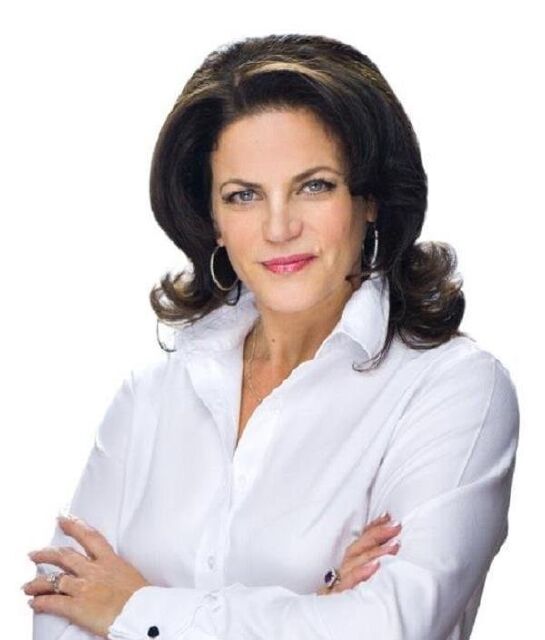- Types of property Bungalow
- Rooms 8
- Bedrooms 4
- Bathrooms 1
- Powder rooms 1
- Lot size 5175 p2
- Parking 3
- Year of construction 1964
- Building Assessment $186,200
- Lot Assessment $396,700
- Assessment year 2025





















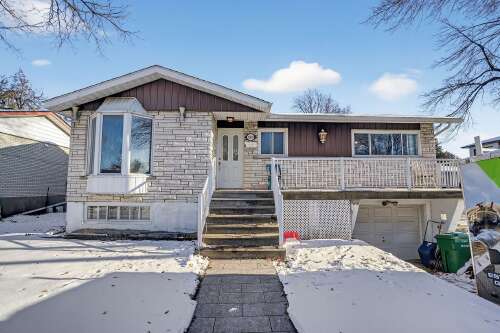

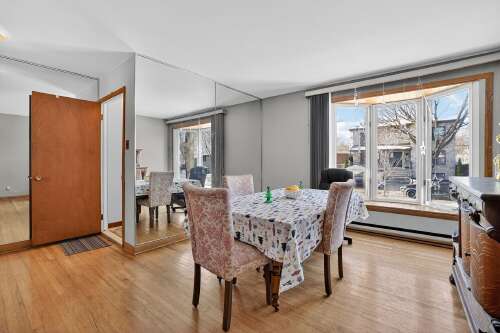
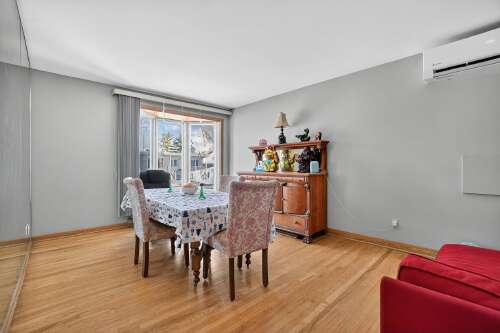
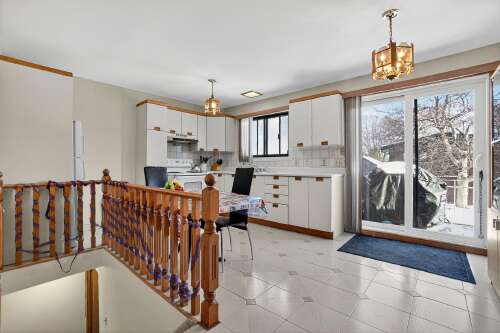
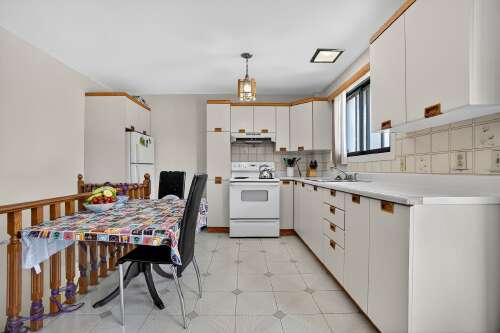
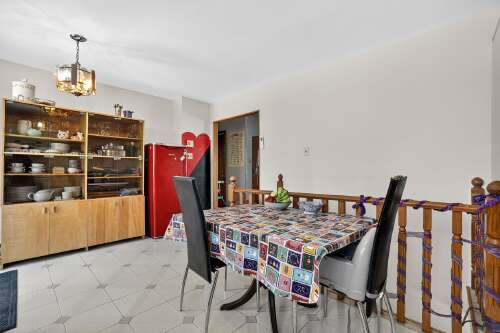
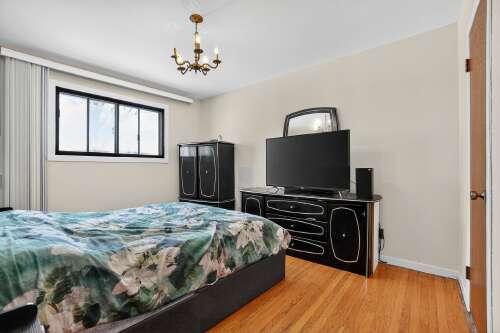
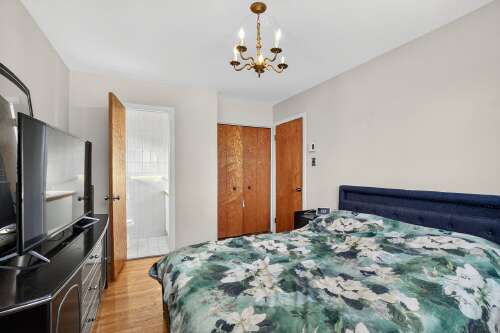
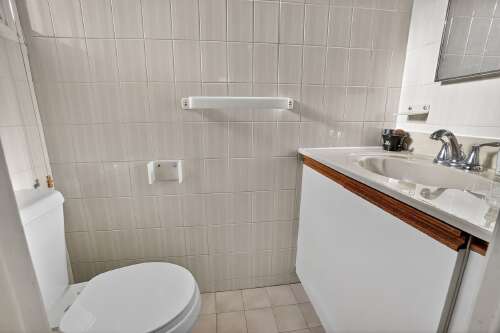
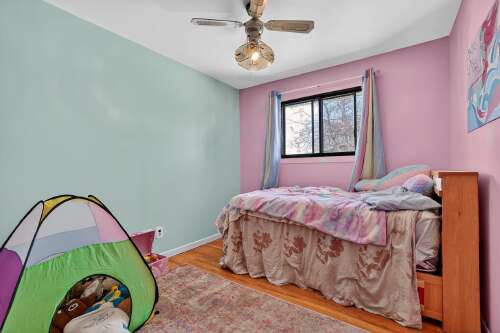
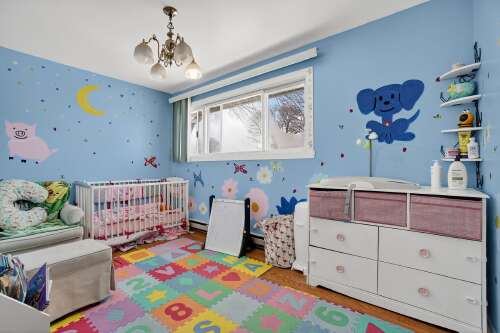
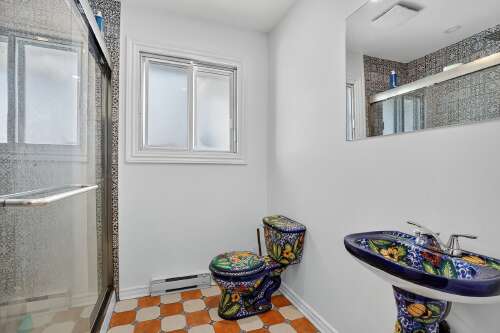
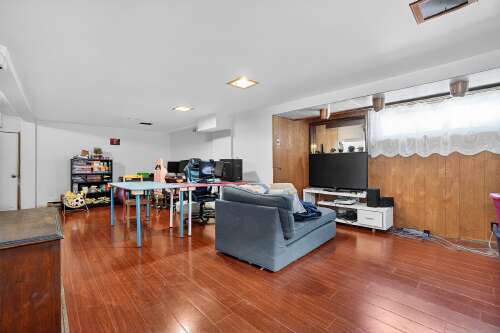
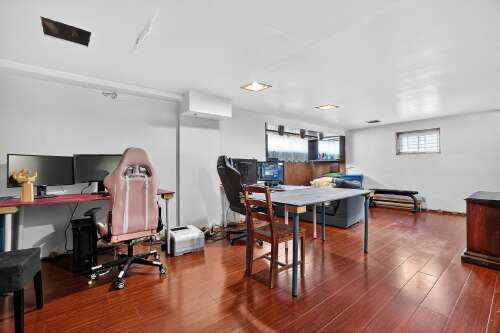
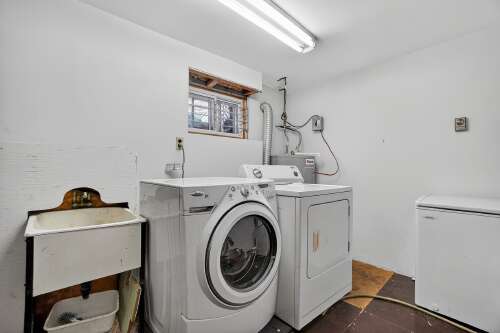
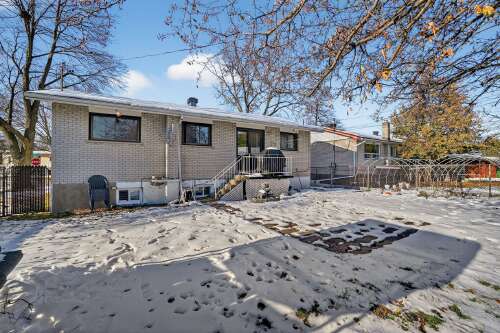
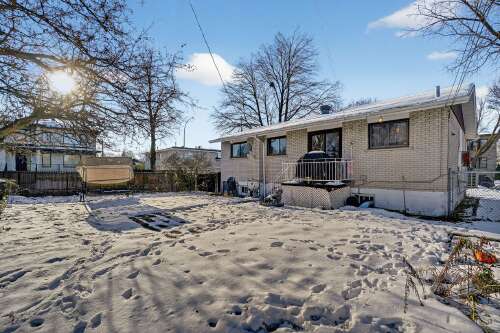
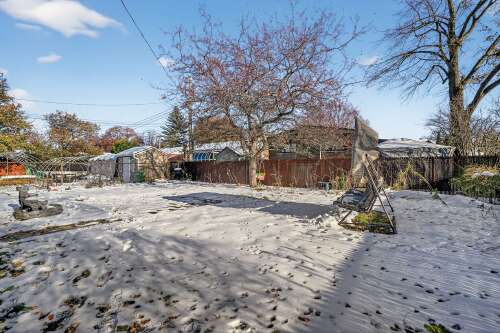
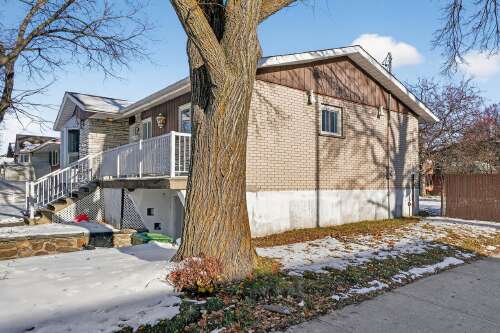
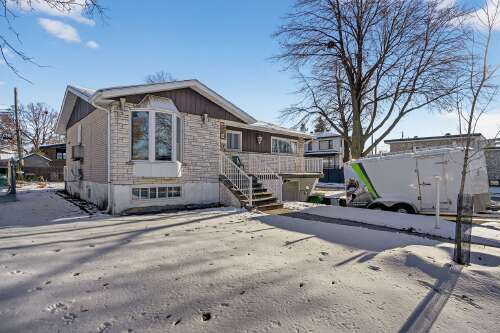
Description
Welcome to 5810 Thévenin. Charming bungalow filled with light, featuring an open kitchen and dining area, three spacious bedrooms including a primary with ensuite, and a large basement family room with a fourth bedroom and laundry room. Enjoy a big backyard, integrated garage, and driveway for two cars. Ideally located near all amenities, this home offers comfort, convenience, and a space where you can truly thrive.
Characteristics
| 8 rooms, 4 Bedrooms, 2 washrooms / powder rooms | |
| Types of property | Bungalow |
| Living area | N/A |
| Land size | 5175 p2 |
| Construction year | 1964 |
| Parking | Driveway (2) - Garage (1) |
| Evaluation year | 2025 |
| Municipal evaluation land | $396,700 |
| Municipal evaluation building | $186,200 |
Room details
| Room | Level | Size | Finish |
|---|---|---|---|
| Living room | Ground floor | 11.6 × 16.1 P | Wood |
| Kitchen | Ground floor | 16.9 × 12.2 P | Ceramic tiles |
| Primary bedroom | Ground floor | 13.4 × 10.2 P | Wood |
| Washroom | Ground floor | 5.9 × 2.9 P | Ceramic tiles |
| Bedroom | Ground floor | 13.4 × 8.5 P | Wood |
| Bedroom | Ground floor | 10.1 × 9.0 P | Wood |
| Bathroom | Ground floor | 8.5 × 6.9 P | Ceramic tiles |
| Family room | Basement | 25.9 × 14.10 P | Floating floor |
| Bedroom | Basement | 14.7 × 8.4 P | Wood |
| Laundry room | Basement | 10.11 × 7.11 P | Ceramic tiles |
Addenda
|
Welcome to 5810 Thévenin Discover a bungalow that instantly inspires comfort and tranquility. Upon entering, you are greeted by a sun-drenched living room, a space that immediately feels welcoming. The open kitchen and dining area create a warm, inviting atmosphere, perfect for sharing simple, meaningful moments every day. The three spacious bedrooms provide a sense of calm and openness, including a primary bedroom with its own ensuite, offering added privacy and convenience. In the basement, the large family room invites relaxation, movie nights, or family games. A fourth bedroom and a laundry room complete a space that adapts easily to your lifestyle. Outside, the large backyard naturally calls for rest, summer barbecues, or gardening projects. The integrated garage and driveway with space for two cars make every arrival and departure smooth and convenient. Located close to all amenities, this property offers an environment where everything becomes easier-a place where it's simple to imagine living, thriving, and staying. |
Inclusions
| Wall-mounted heat pump, light fixtures, curtains, blinds, water heater |
Exclusions
| N/A |
