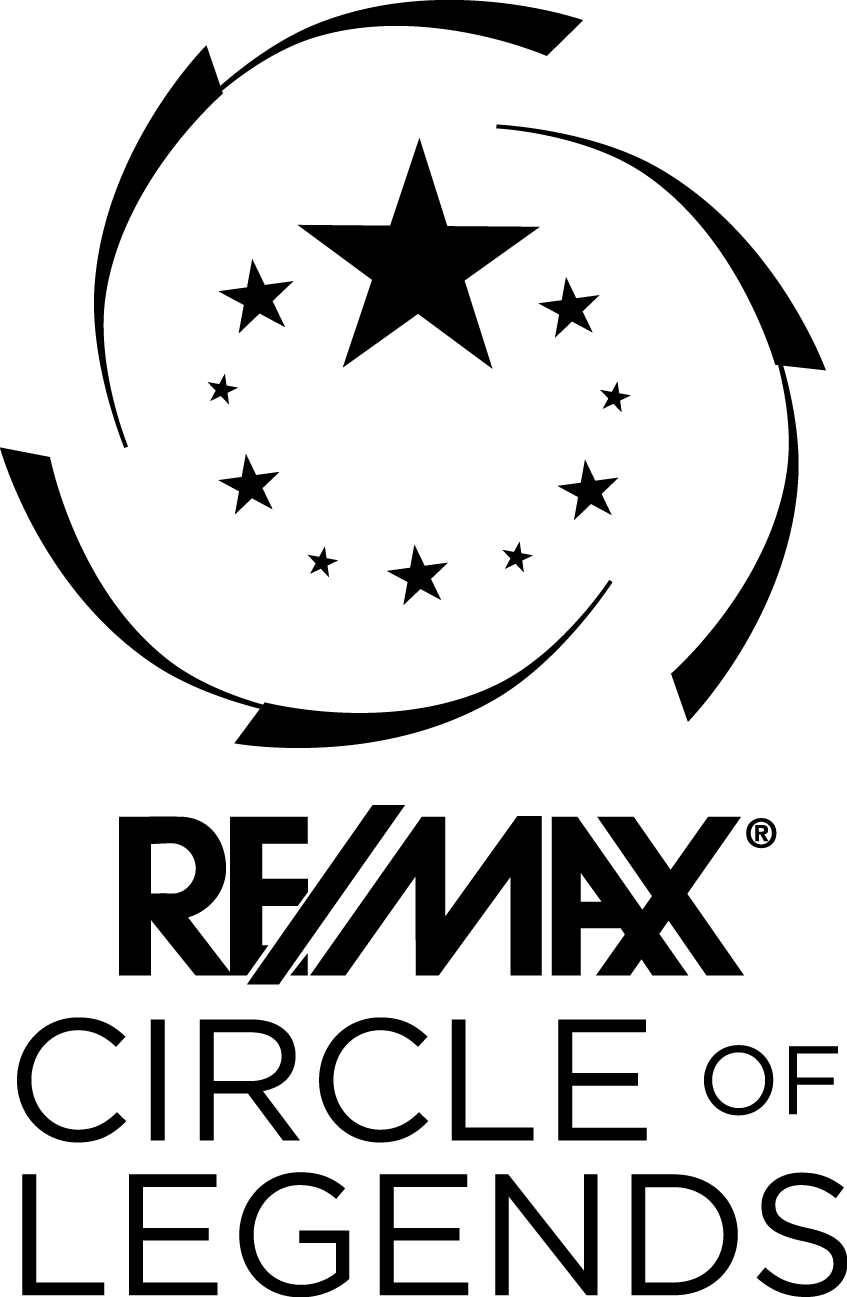- Types of property Two or more storey
- Rooms 8
- Bedrooms 3
- Bathrooms 2
- Powder rooms 1
- Lot size 2187 p2
- Parking 2
- Year of construction 2006
- Building Assessment $552,200
- Lot Assessment $180,400
- Assessment year 2024


































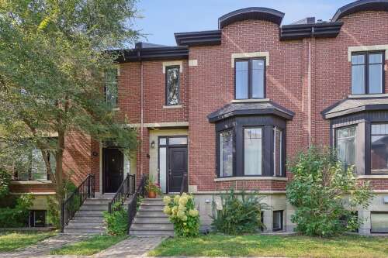

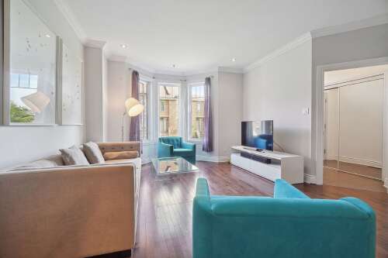
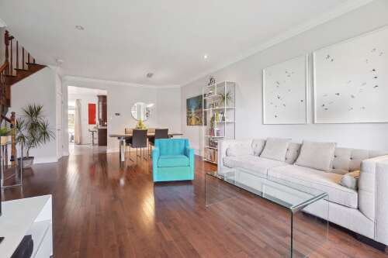
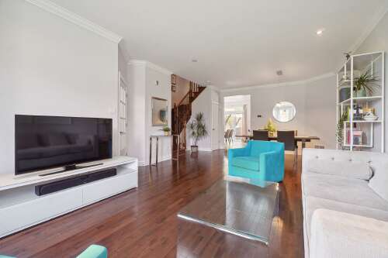
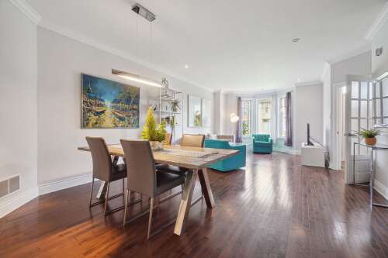
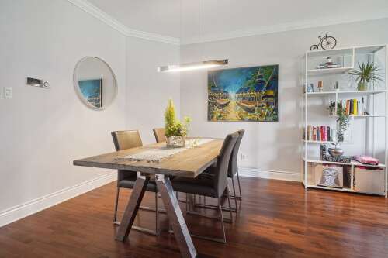
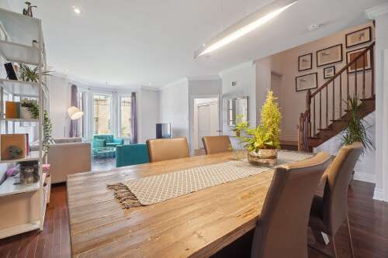
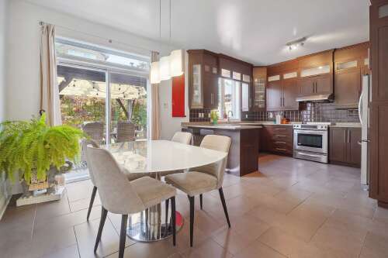
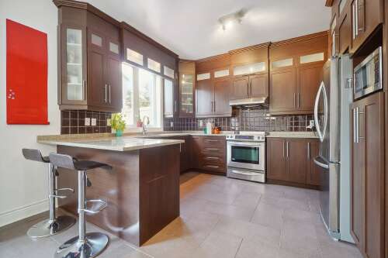
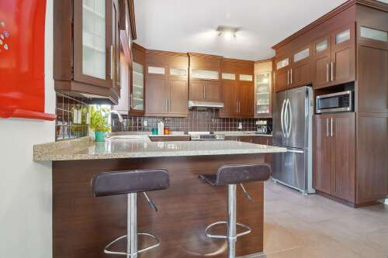
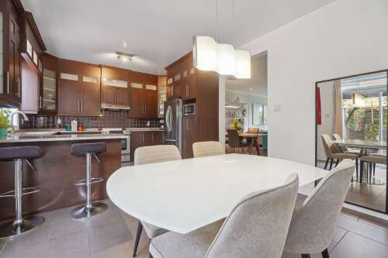
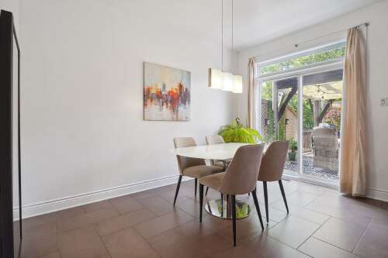
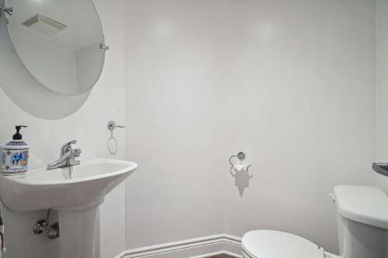
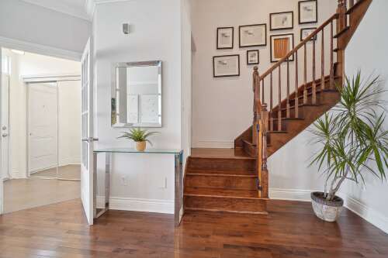
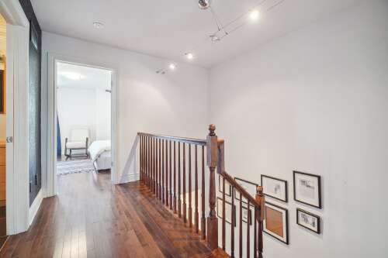
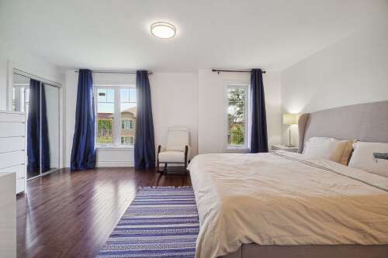
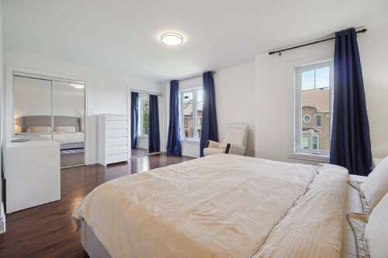
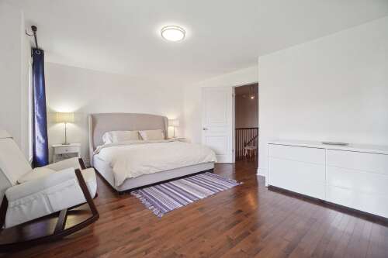
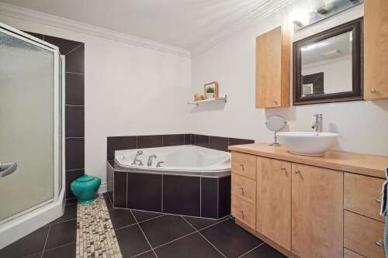
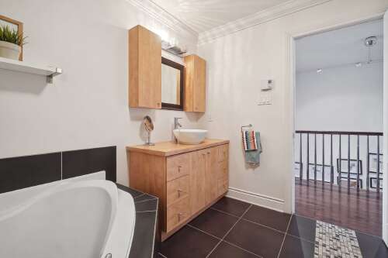
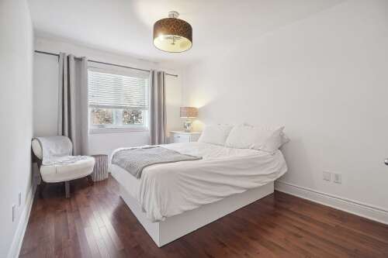
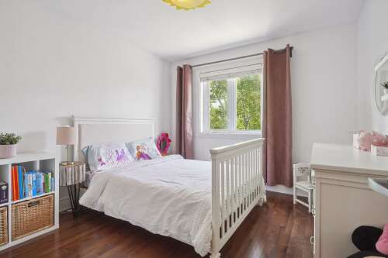
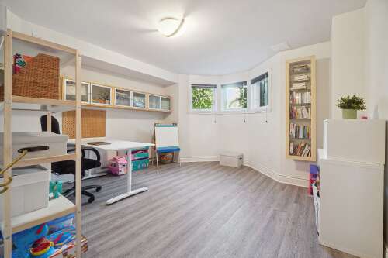
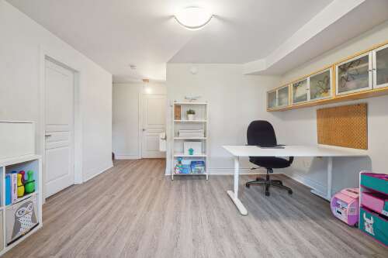
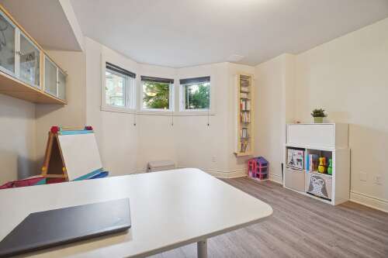
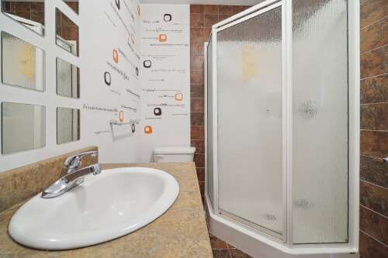
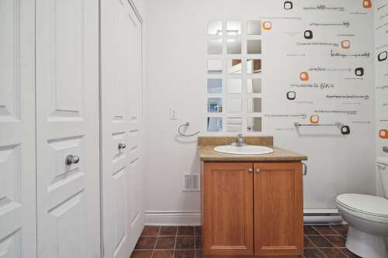
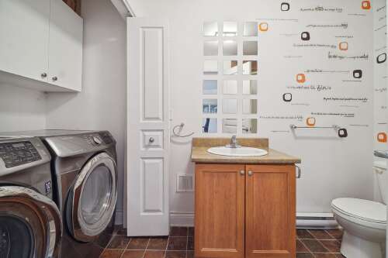
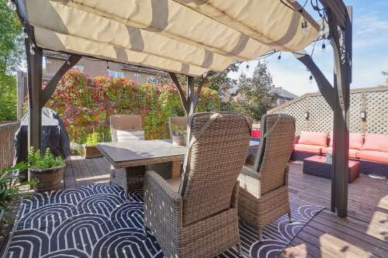
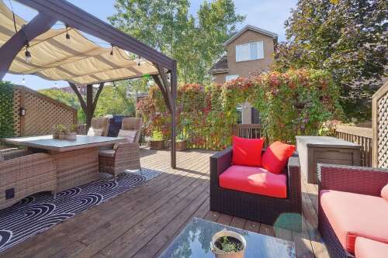
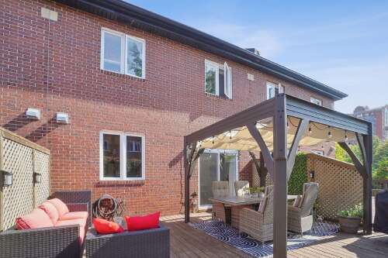
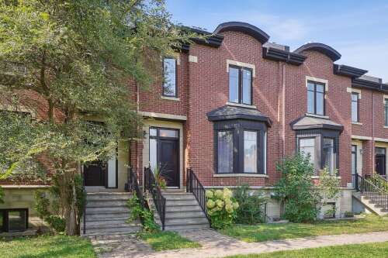
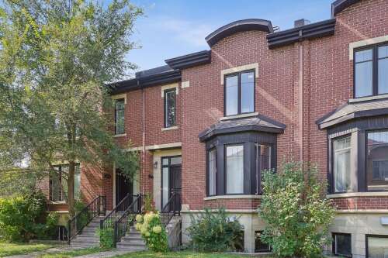
Description
**Stunning townhouse**This impeccable, light-filled property with a modern, contemporary design is perfect for family living. It offers three bedrooms on the upper floor, two bathrooms, a powder room and a spacious, functional kitchen crafted for culinary enthusiasts. You'll love the large, well-designed back terrace for outdoor moments and the double garage ensuring maximum convenience. Located in a sought-after neighborhood near Montpellier station, Highway 15 and 40, schools and more, this home has everything to provide your family with a lifestyle that meets your highest expectations!
Characteristics
| 8 rooms, 3 Bedrooms, 3 washrooms / powder rooms | |
| Types of property | Two or more storey |
| Living area | N/A |
| Land size | 2187 p2 |
| Construction year | 2006 |
| Parking | Garage (2) |
| Evaluation year | 2024 |
| Municipal evaluation land | $180,400 |
| Municipal evaluation building | $552,200 |
Room details
| Room | Level | Size | Finish |
|---|---|---|---|
| Hallway | Ground floor | 6.5 × 4.2 P | Ceramic tiles |
| Living room | Ground floor | 14.5 × 14.8 P | Wood |
| Dining room | Ground floor | 10.6 × 14.8 P | Wood |
| Kitchen | Ground floor | 10.7 × 12.7 P | Ceramic tiles |
| Dinette | Ground floor | 9.5 × 12.7 P | Ceramic tiles |
| Washroom | Ground floor | 4.10 × 4.11 P | Ceramic tiles |
| Primary bedroom | 2nd floor | 17.8 × 12.8 P | Wood |
| Bathroom | 2nd floor | 9.5 × 9.9 P | Ceramic tiles |
| Bedroom | 2nd floor | 12.6 × 9.5 P | Wood |
| Bedroom | 2nd floor | 10.5 × 10.2 P | Wood |
| Family room | Basement | 13.11 × 13.5 P | Floating floor |
| Bathroom | Basement | 11.1 × 5.6 P | Ceramic tiles |
Addenda
|
As soon as you step into this remarkable home, you'll be eager to discover more! The main floor opens onto a sunlit living room designed for optimal comfort, flowing seamlessly into a spacious dining area where elegance and a warm ambiance make it perfect for entertaining guests. Chef-inspired, the kitchen will impress with its space, modern style, and high-quality finishes. Equipped with granite countertops, a ceramic backsplash, and ample cabinetry for optimal storage, it transforms meal preparation into a pure pleasure. Upstairs, you'll find three spacious bedrooms, including the primary suite, which is equipped with two closets for added convenience. The bathroom offers a large corner tub, perfect for well-deserved relaxation after a long day, and a separate shower. The basement includes a playroom ideal for family entertainment, along with an additional bathroom with a shower and a laundry area. Make the most of the summer season on the large back terrace, perfect for hosting family and friends for BBQs or simply relaxing outdoors on beautiful summer days. In addition to its double garage, this impeccable property is located in a peaceful neighborhood close to all amenities, including Montpellier station, schools, Highways 15 and 40, and more. It has everything to meet your family's needs without compromising on luxury and comfort. Schedule your visit now--you'll be charmed from the first glance! **Townhouse with shared ownership of the tunnel providing access to the garages ** |
Inclusions
| Light fixtures, blinds, dishwasher, kitchen hood, central vacuum. All items are sold as-is without legal warranty of quality. |
Exclusions
| Pergola |

