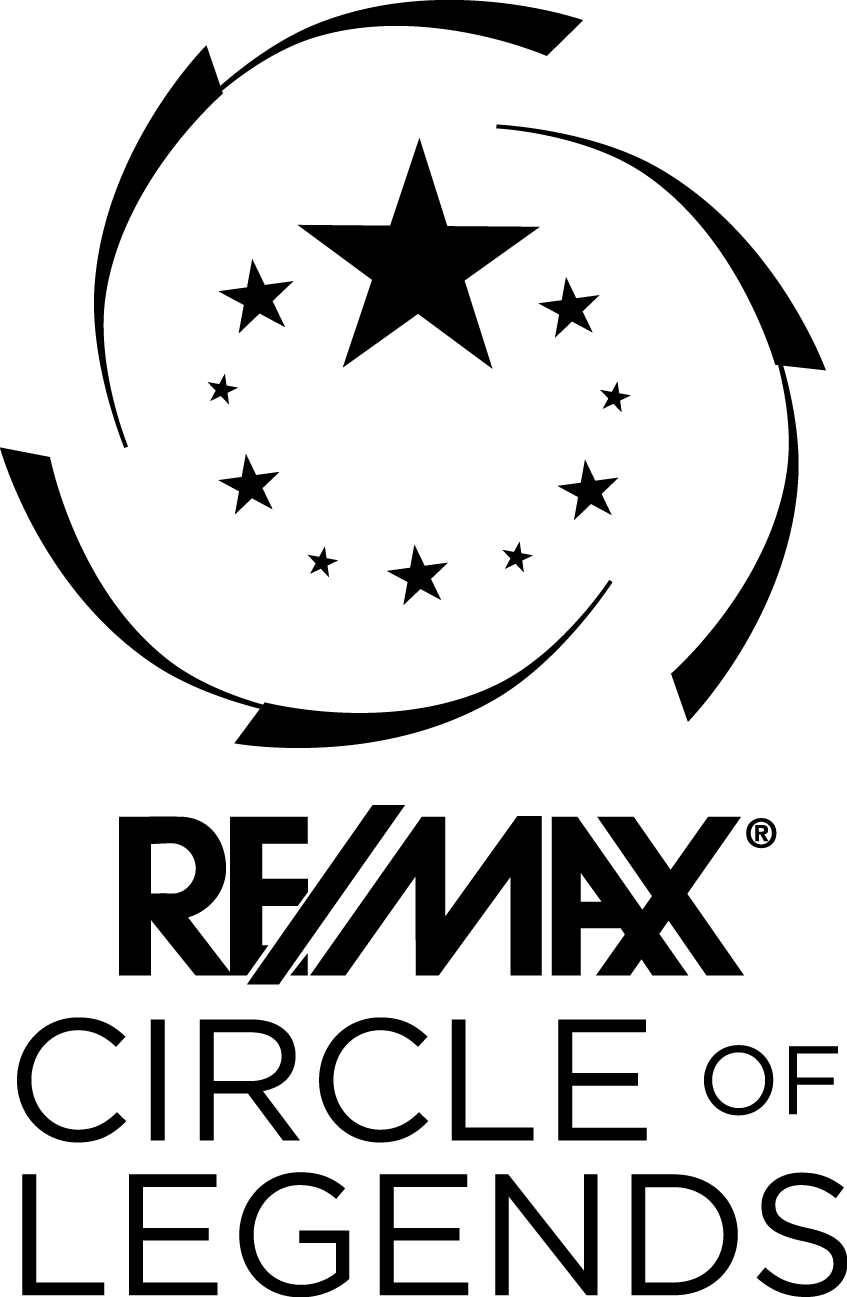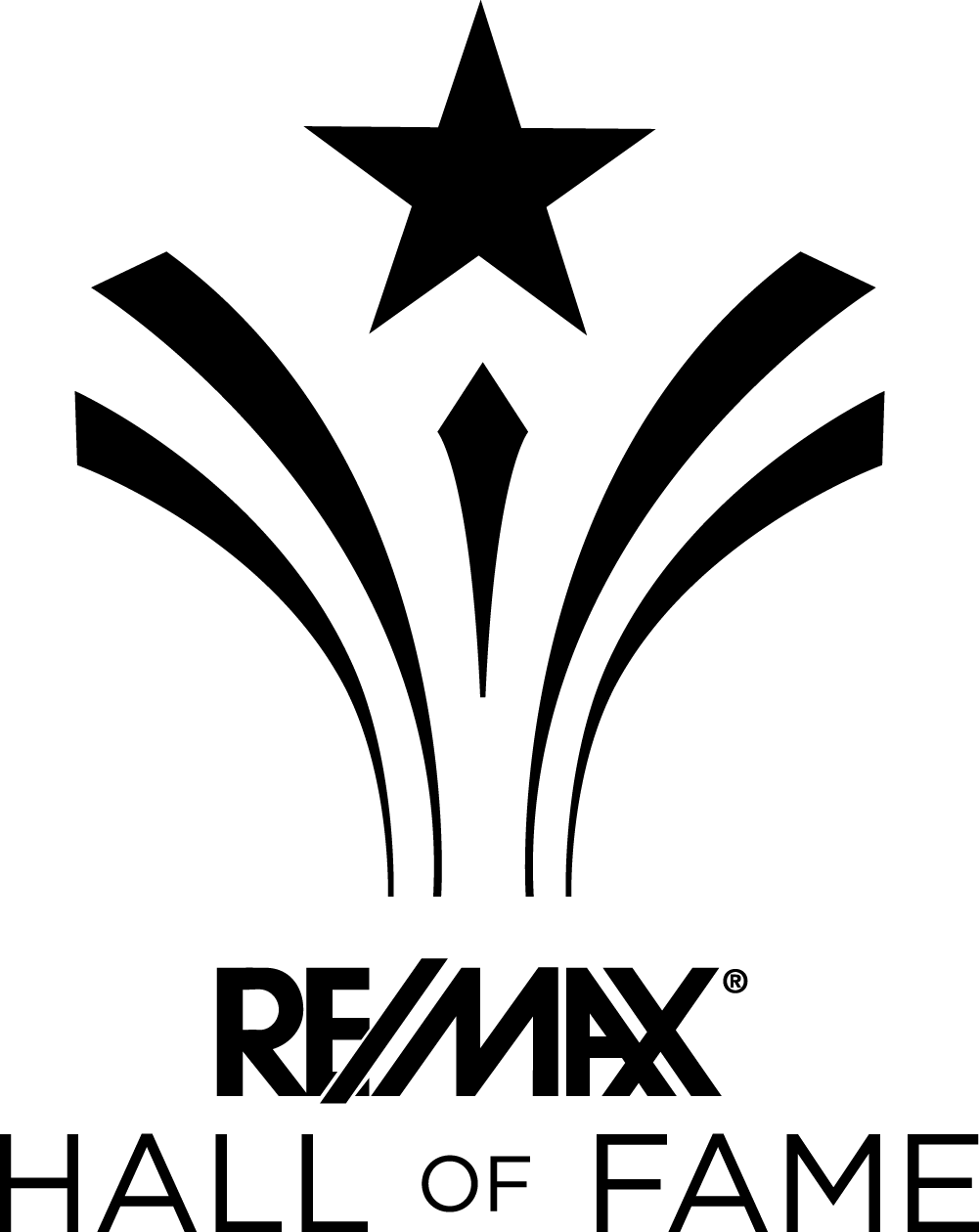- Types of property Duplex
- Rooms 7
- Bedrooms 3
- Bathrooms 1
- Powder rooms 1
- Lot size 4860 p2
- Parking 2
- Year of construction 1964
- Building Assessment $361,900
- Lot Assessment $248,300
- Assessment year 2025




























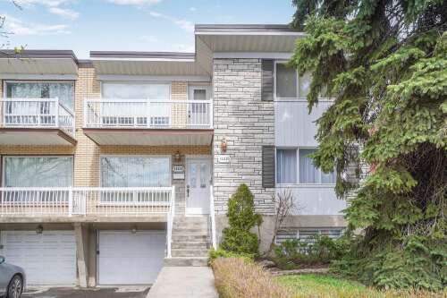

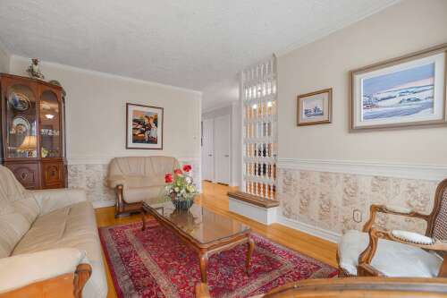
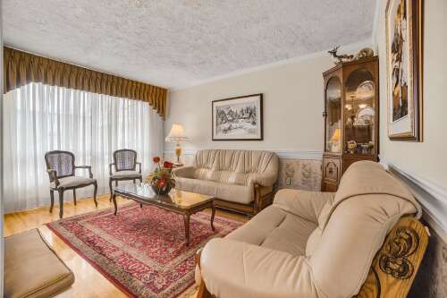
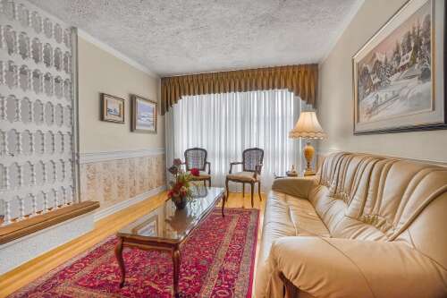
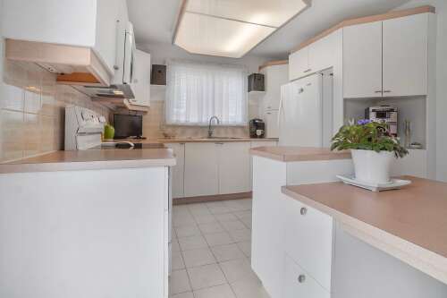
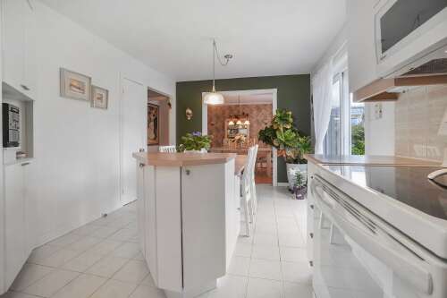
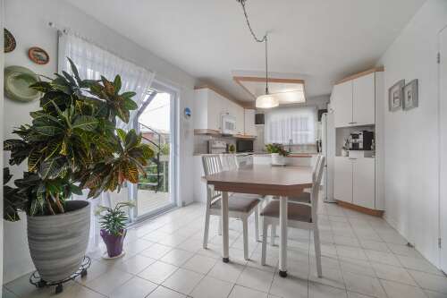
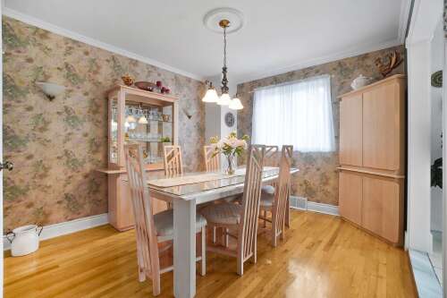
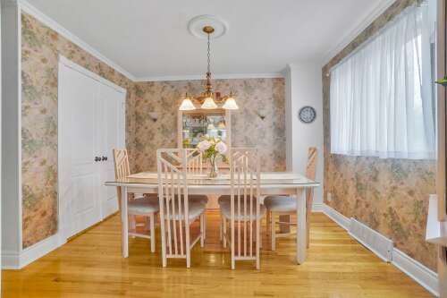
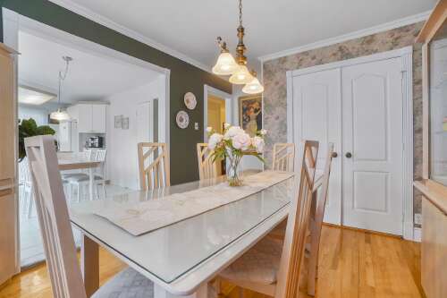
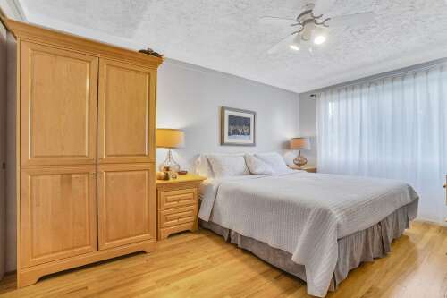
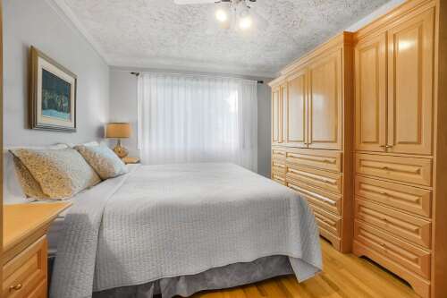
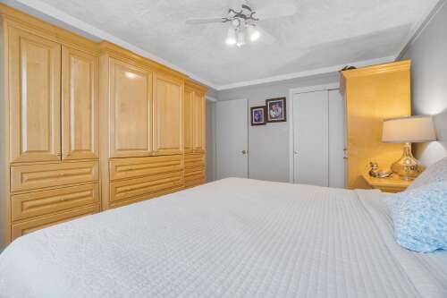
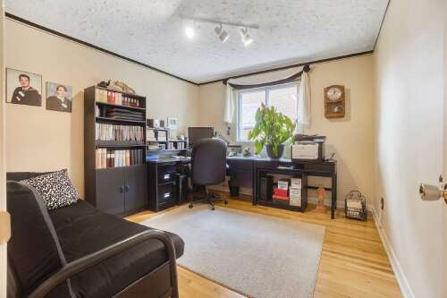
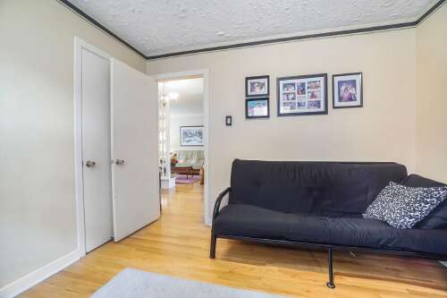
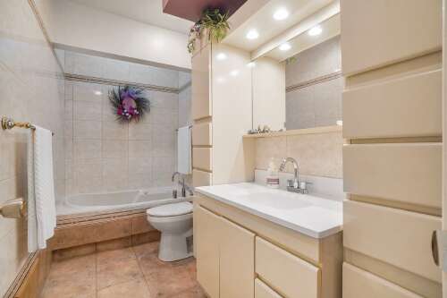
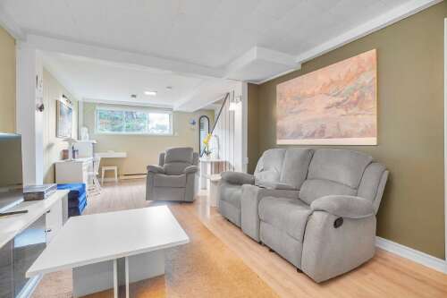
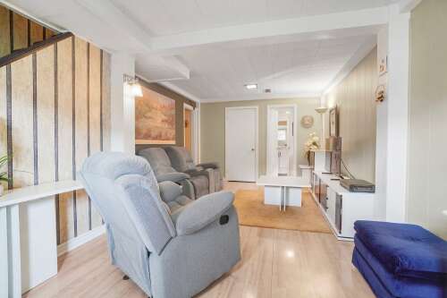
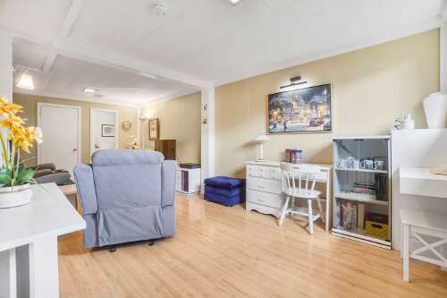
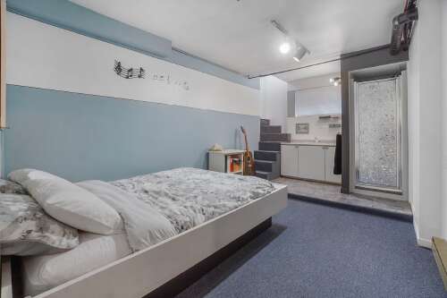
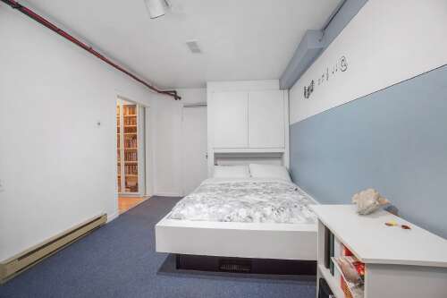
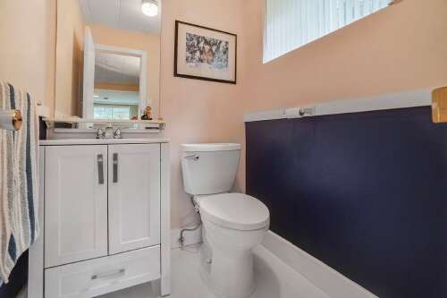
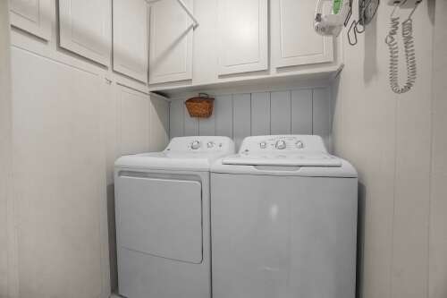
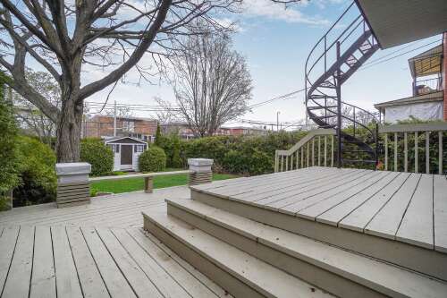
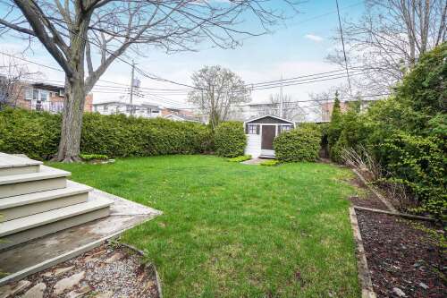
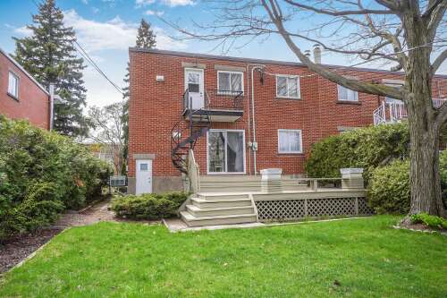
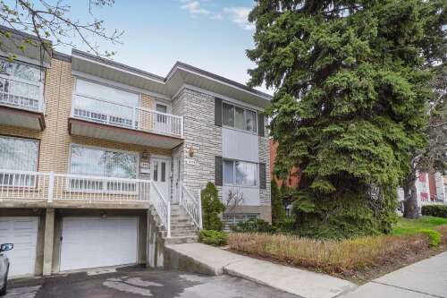
Description
Beautiful, well-maintained duplex in Montréal-Nord! Owner-occupied main unit with finished basement: 2 bedrooms, full bath, bright kitchen with island, formal dining, plus cozy basement with family room, 3rd bedroom (w/ shower), laundry & powder room. Private terrace + fenced yard. Upstairs 5½ unit with 3 beds, full kitchen & bath-ideal rental or multigenerational living. Move-in ready, bright, and spacious. Quiet street near schools, parks & transit. A rare opportunity!
Characteristics
| 7 rooms, 3 Bedrooms, 2 washrooms / powder rooms | |
| Types of property | Duplex |
| Living area | N/A |
| Land size | 4860 p2 |
| Construction year | 1964 |
| Parking | Driveway (1) - Garage (1) |
| Evaluation year | 2025 |
| Municipal evaluation land | $248,300 |
| Municipal evaluation building | $361,900 |
Room details
| Room | Level | Size | Finish |
|---|---|---|---|
| Living room | Ground floor | 10.4 × 14.10 P | Wood |
| Primary bedroom | Ground floor | 10.8 × 14.8 P | Wood |
| Bedroom | Ground floor | 10.9 × 11.6 P | Wood |
| Bathroom | Ground floor | 10.3 × 4.10 P | Ceramic tiles |
| Kitchen | Ground floor | 10.0 × 18.1 P | Ceramic tiles |
| Dining room | Ground floor | 10.3 × 13.5 P | Wood |
| Family room | Basement | 22.3 × 11.0 P | Floating floor |
| Washroom | Basement | 5.0 × 4.8 P | Ceramic tiles |
| Bedroom | Basement | 16.11 × 9.3 P | Carpet |
Addenda
|
Beautifully Maintained Duplex Welcome to this spacious, light-filled duplex in Montréal-Nord, offering the perfect blend of traditional charm, modern comfort, and income potential. Ideal for an owner-occupant, multigenerational family, or even as an investment property; this property features a bright and inviting main unit (including a finished basement) and a 5½ upper unit, perfect for reliable rental income. Main Floor + Finished Basement Step inside and you'll immediately feel the warmth of this well-maintained home. The bright living room welcomes you with large windows and soft natural light-perfect for quiet mornings or relaxed evenings. The layout flows into an updated, functional kitchen with a central island, and a casual dining area that opens to a formal dining room-great for entertaining. On the main level, you'll find two spacious bedrooms, including a sunny master bedroom, plus a full bathroom with attractive cabinetry and lighting. The finished basement adds excellent flexibility with: - A cozy family room - A private third bedroom with its own sink and shower - A laundry room - A powder room Step outside to enjoy the private terrace and fenced backyard-a rare find and a perfect escape for summer BBQs, gardening, or family time. Upstairs Unit - 5½ The upper unit features: - Three bedrooms - A bright, spacious living and dining area - A full kitchen and bathroom This space is perfect for generating passive income, hosting extended family, or even working from home. Key Features: - Move-in ready, meticulously maintained - Bright, spacious interiors throughout - Peaceful street in a family-friendly Montréal-Nord neighborhood - Close to schools, parks, transit, and amenities The perfect blend of home and investment-this is a rare opportunity you don't want to miss. Book your visit today! |
Inclusions
| 2 hot water tanks, central a/c, light fixtures, blinds, curtains, kitchen island and chairs in kitchen. |
Exclusions
| N/A |

