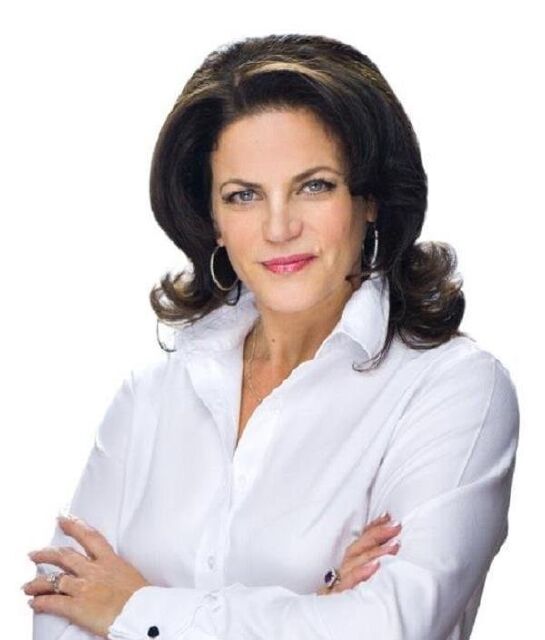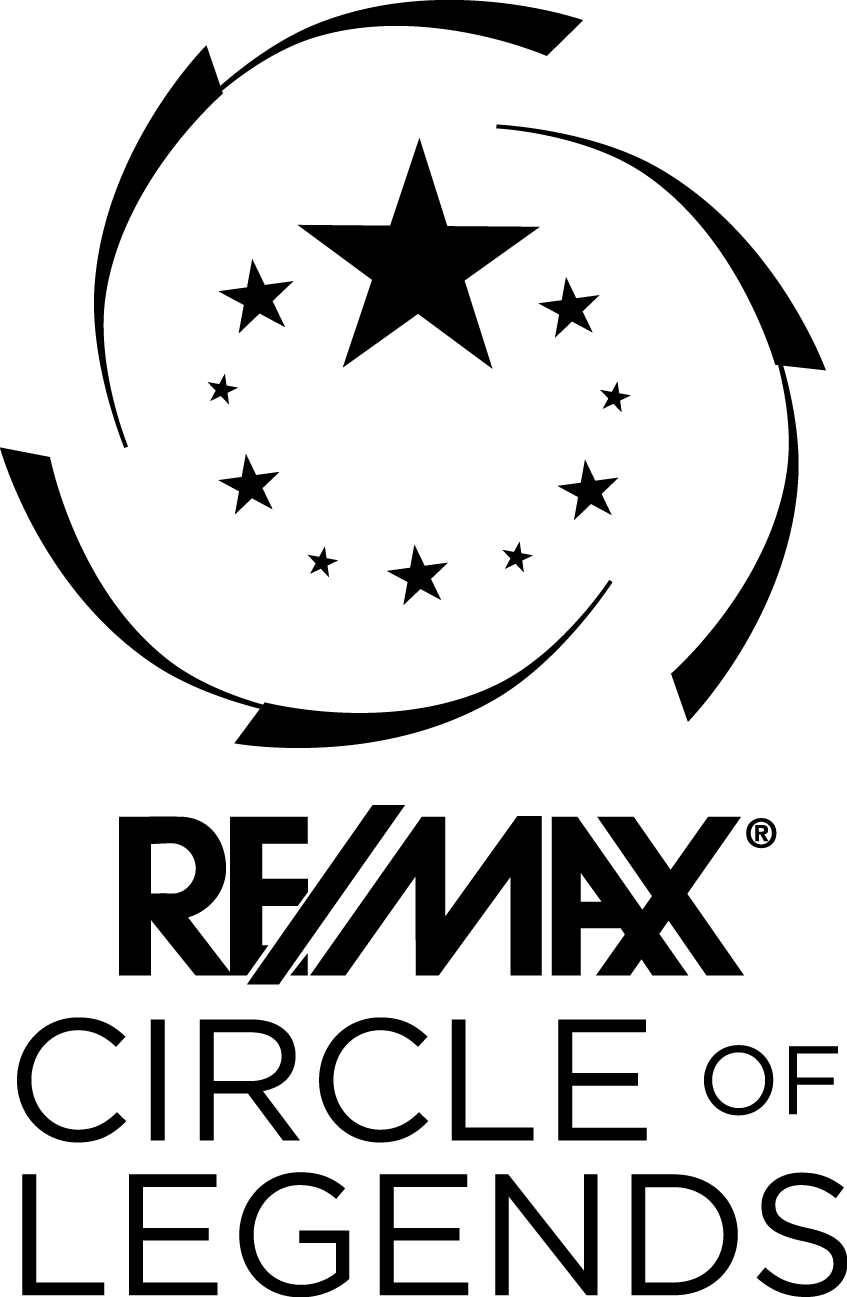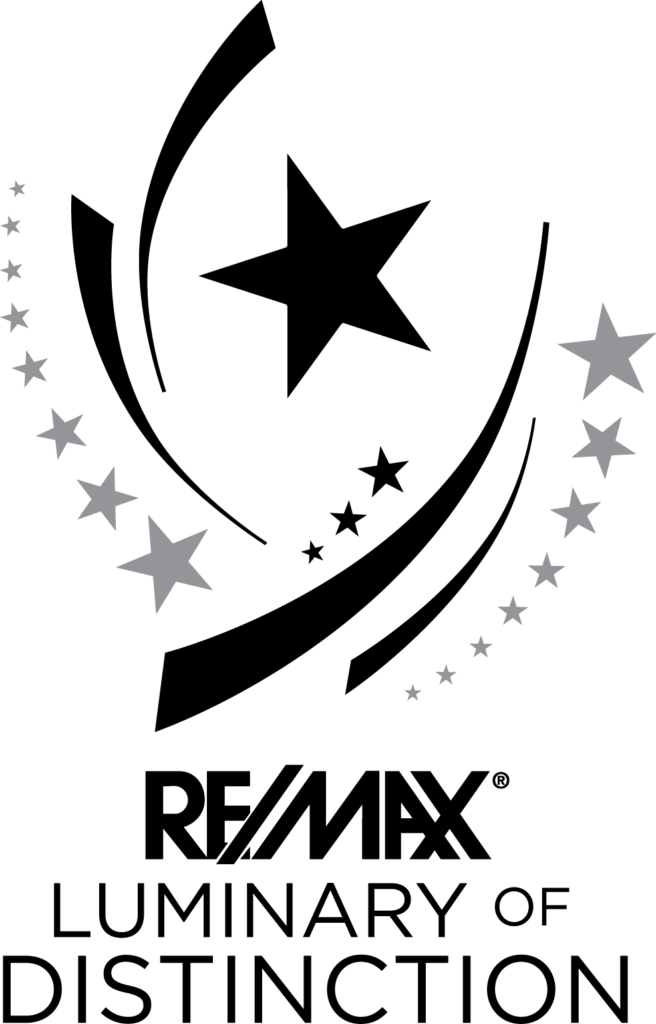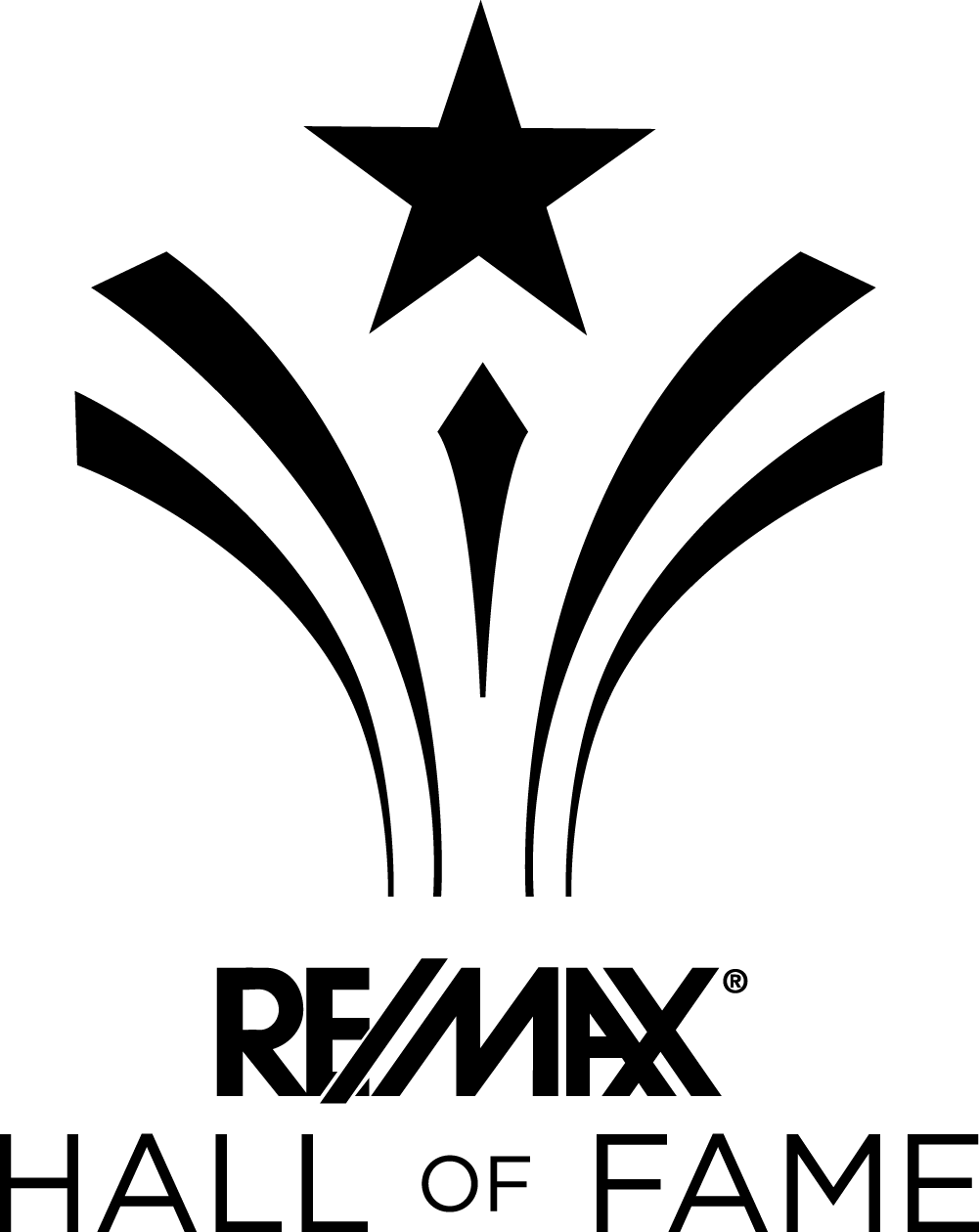- Types of property Duplex
- Rooms 7
- Bedrooms 3
- Bathrooms 2
- Powder rooms 0
- Lot size 3824 p2
- Parking 2
- Year of construction 1963
- Building Assessment $478,900
- Lot Assessment $289,600
- Assessment year 2025
























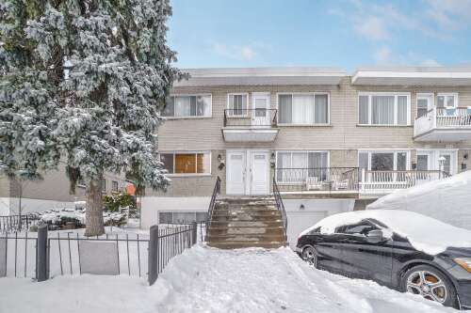

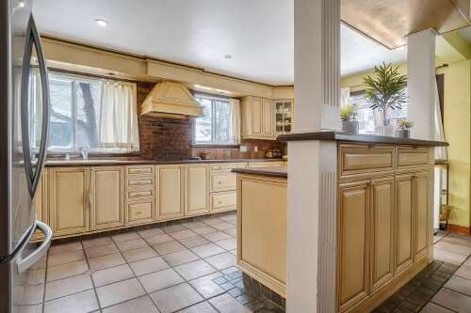
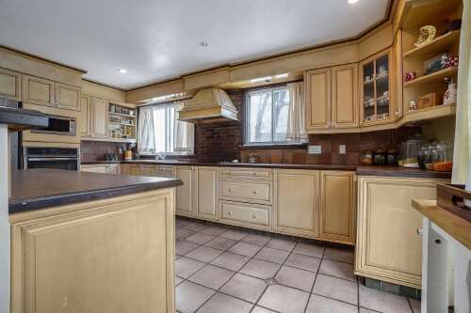
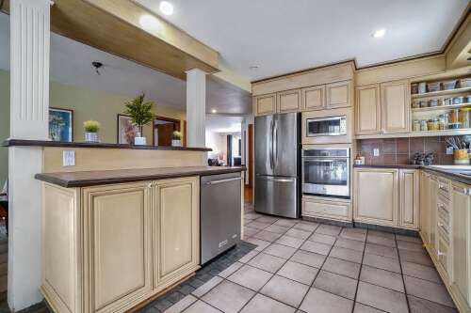
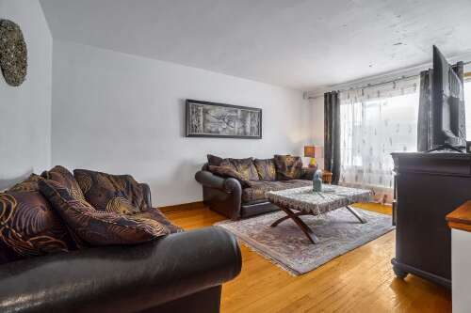
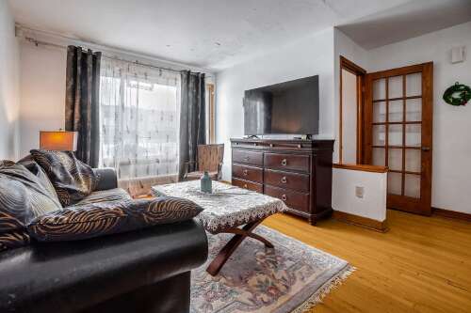
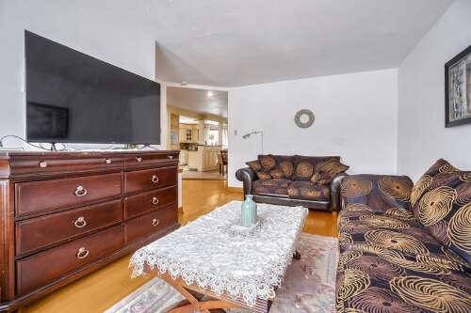
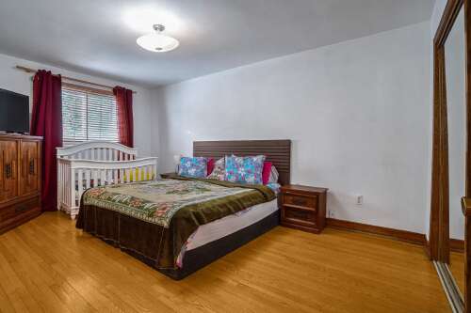
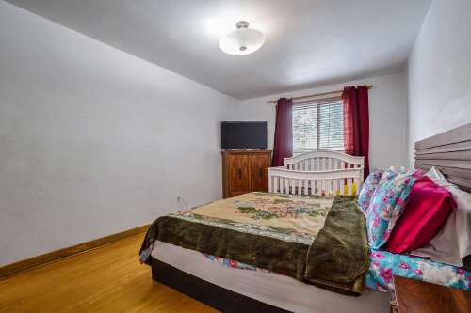
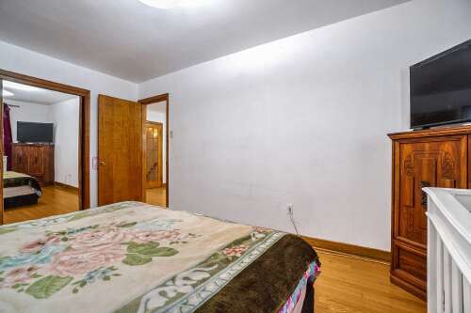
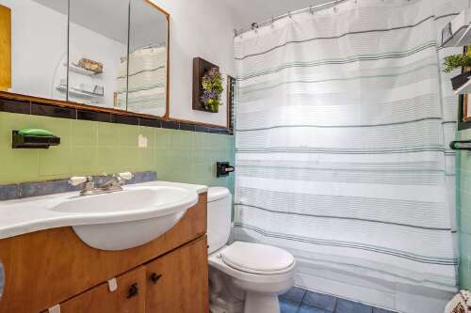
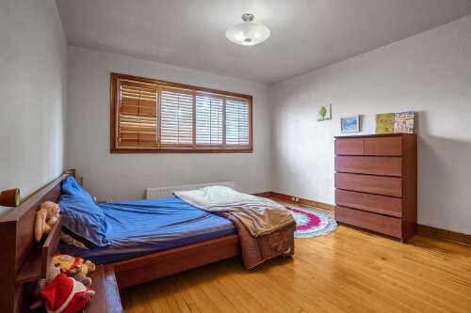
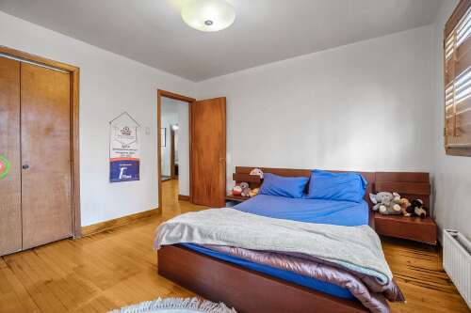
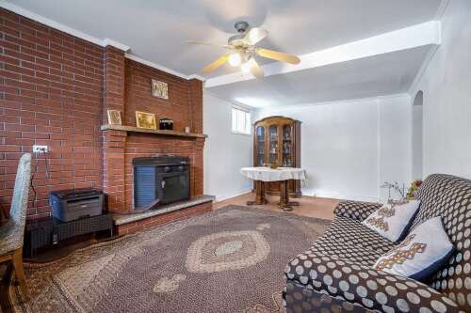
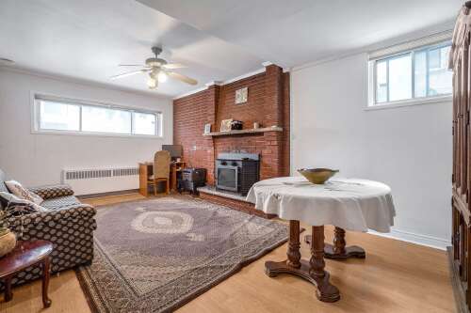
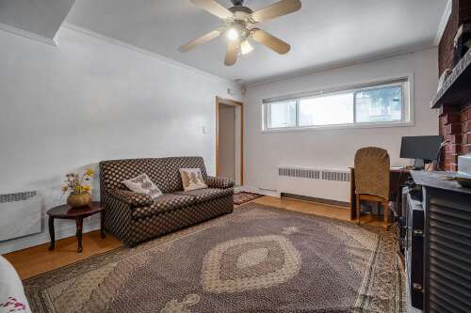
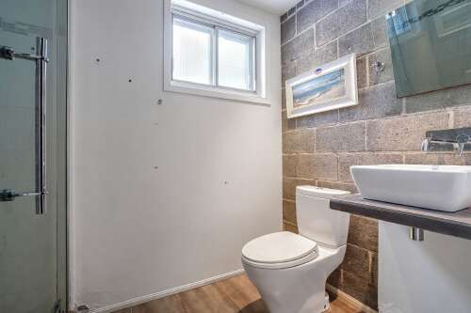
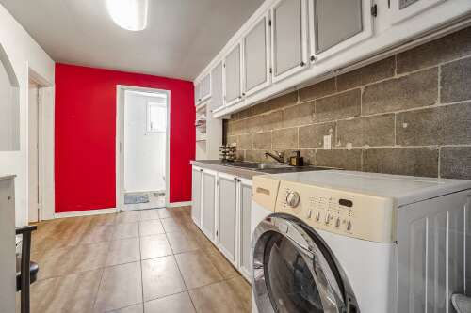
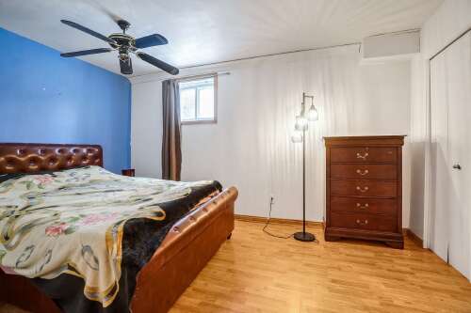
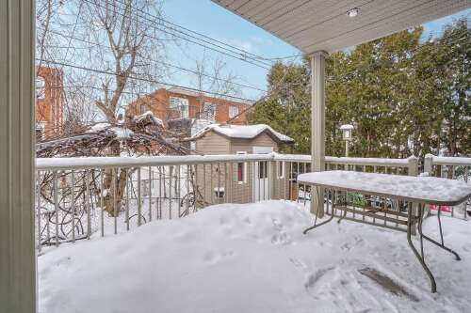
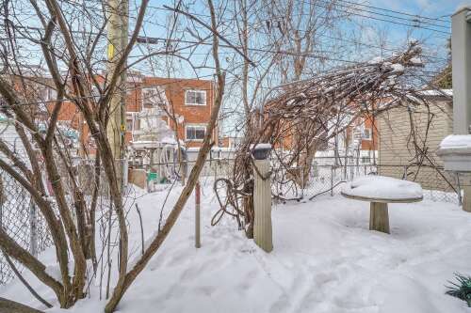
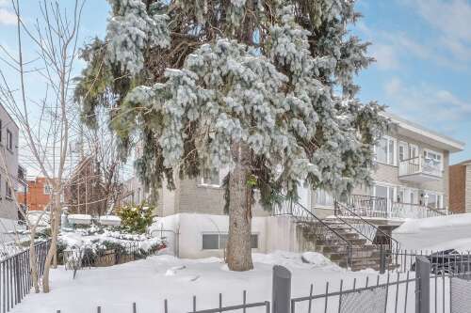
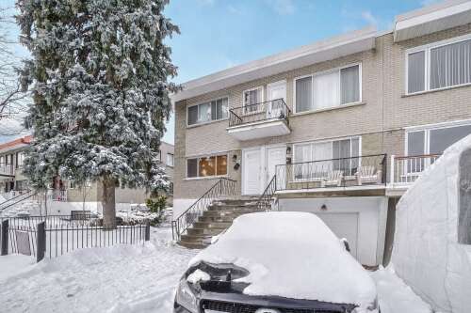
Description
**Excellent Investment Opportunity**Located in the heart of St-Léonard, this duplex presents an exceptional opportunity. The spacious ground floor, with a finished basement, includes a total of 3 bedrooms, 2 full bathrooms, and 2 kitchens. The backyard features a large covered balcony, and a garage adds to the convenience of this property. Upstairs, a 5½ unit generates excellent rental income. Ideally situated just steps from Jean-Talon Street and its many shops, close to schools, Highway 40, public transportation, and more. A perfect property for investors seeking profitability!
Characteristics
| 7 rooms, 3 Bedrooms, 2 washrooms / powder rooms | |
| Types of property | Duplex |
| Living area | N/A |
| Land size | 3824 p2 |
| Construction year | 1963 |
| Parking | Driveway (1) - Garage (1) |
| Evaluation year | 2025 |
| Municipal evaluation land | $289,600 |
| Municipal evaluation building | $478,900 |
Room details
| Room | Level | Size | Finish |
|---|---|---|---|
| Living room | Ground floor | 10.4 × 16.6 P | Wood |
| Dining room | Ground floor | 8.7 × 14.1 P | Ceramic tiles |
| Kitchen | Ground floor | 9.5 × 16.8 P | Ceramic tiles |
| Primary bedroom | Ground floor | 10.4 × 16.1 P | Wood |
| Bathroom | Ground floor | 4.9 × 8.2 P | Ceramic tiles |
| Bedroom | Ground floor | 11.6 × 11.9 P | Wood |
| Family room | Basement | 11.3 × 18.9 P | Floating floor |
| Bedroom | Basement | 9.6 × 14.2 P | Floating floor |
| Kitchen | Basement | 8.4 × 14.5 P | Ceramic tiles |
| Bathroom | Basement | 8.3 × 4.9 P | Ceramic tiles |
| Cellar / Cold room | Basement | 10.1 × 6.11 P | Ceramic tiles |
Addenda
|
This superb duplex, ideally located in the heart of all amenities, presents an excellent investment opportunity or a long-term occupancy option. The ground floor features a spacious and bright living room, a large functional kitchen with ample cabinetry, a ceramic backsplash, and a central island, as well as an open-concept dining area. Two well-sized bedrooms and a full bathroom complete this level. The basement, with its independent entrance offering multiple possibilities, includes a vast family room, a second kitchen, an additional bedroom, and another full bathroom. In addition to a convenient garage, the property boasts a well-maintained 5½ unit on the upper floor, ensuring excellent rental income. Whether for an immediate investment or future occupancy, this well-located property--close to shops, schools, public transportation, and major roadways--is an opportunity not to be missed! |
Inclusions
| N/A |
Exclusions
| N/A |
