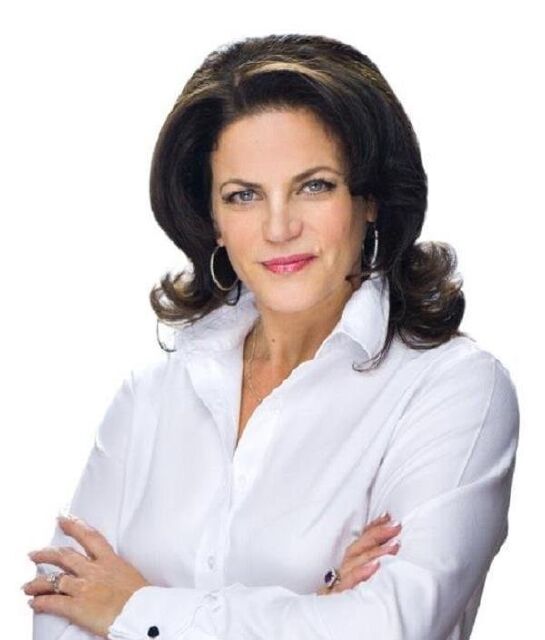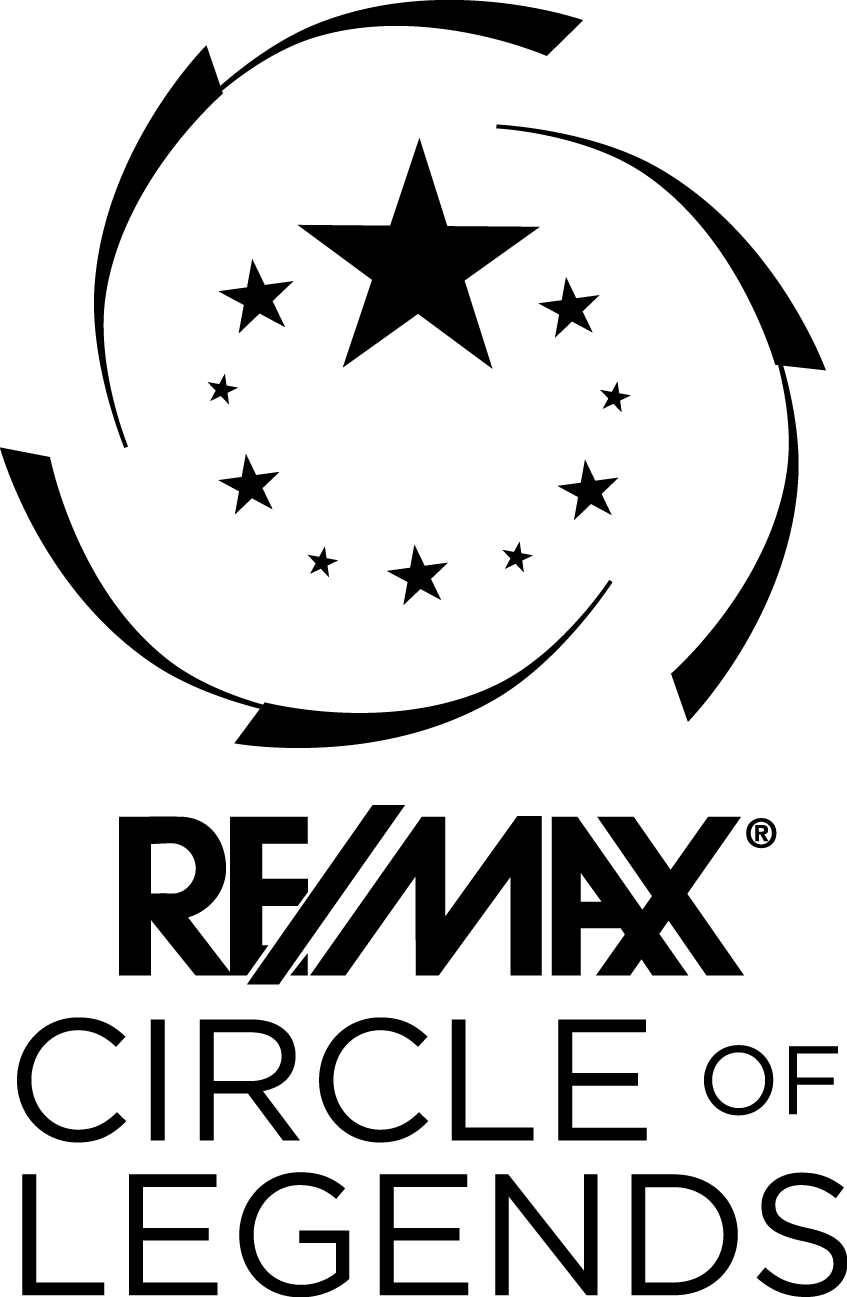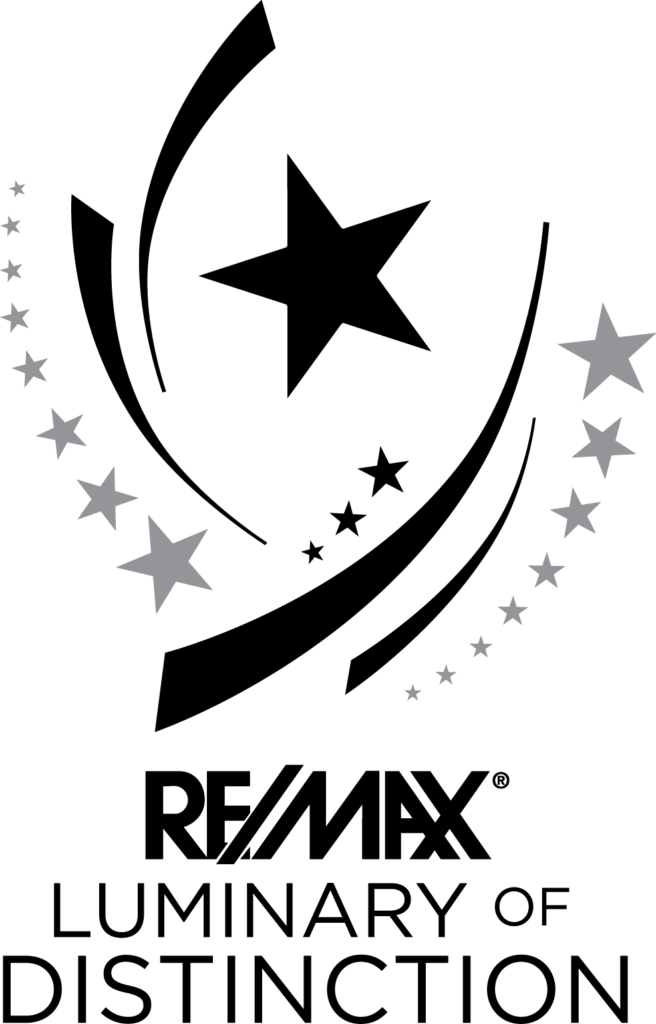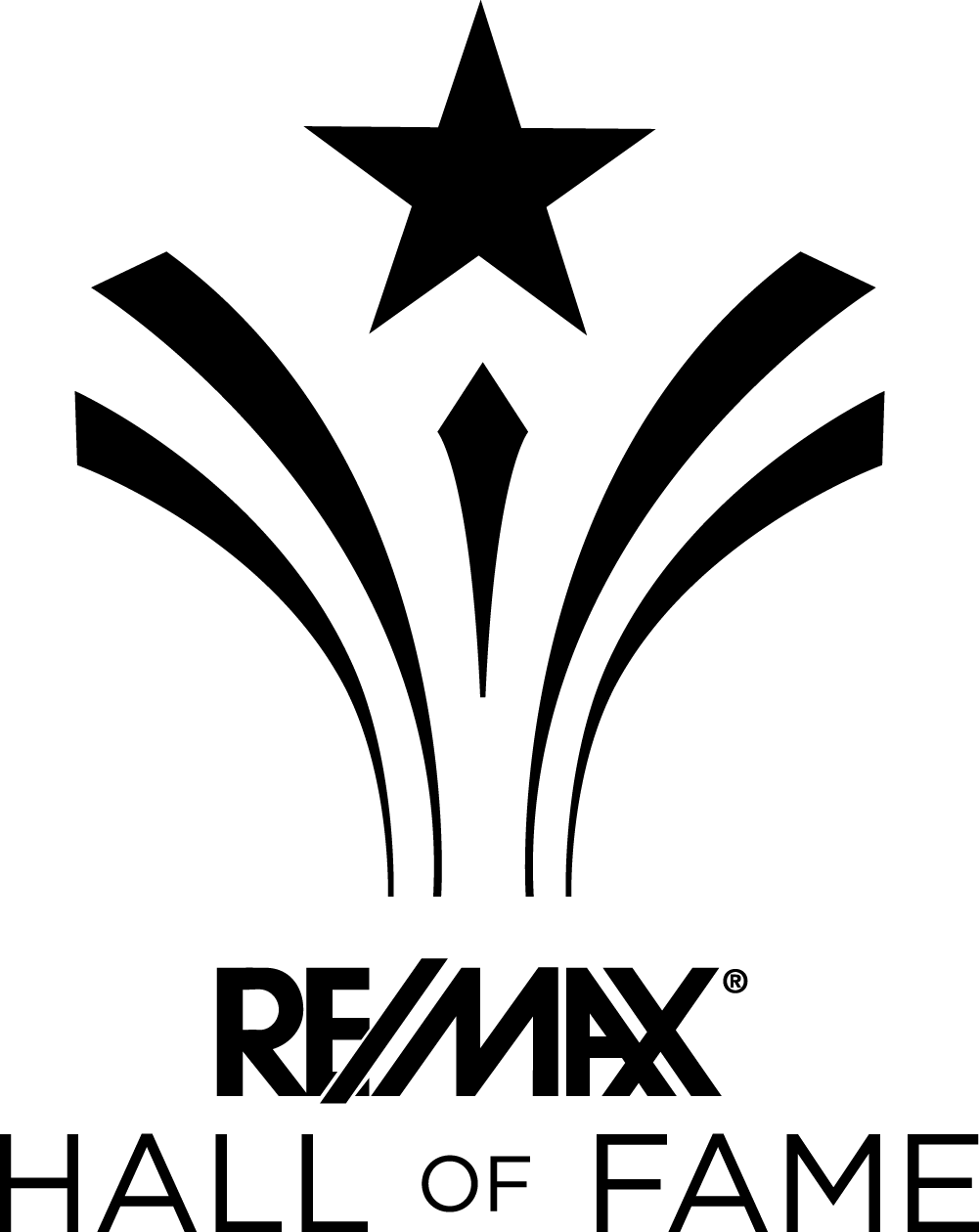- Types of property Two or more storey
- Rooms 9
- Bedrooms 4
- Bathrooms 2
- Powder rooms 1
- Lot size 21353 m2
- Parking 11
- Year of construction 2004
- Building Assessment $1,999,000
- Lot Assessment $383,900
- Assessment year 2025






















































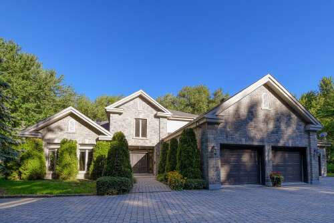

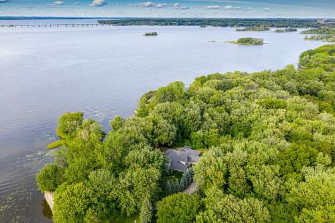
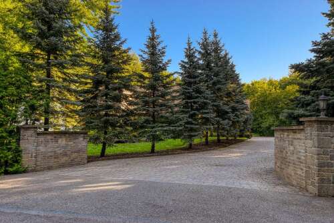
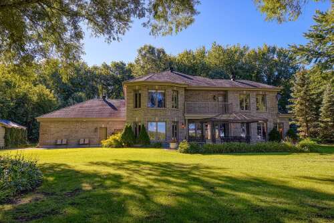
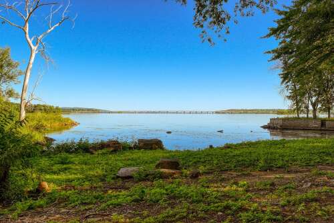
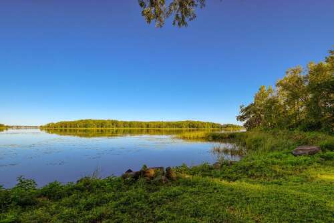
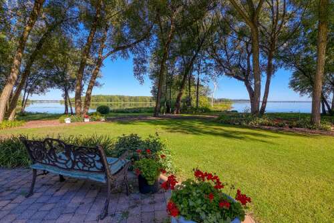
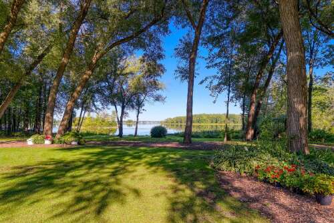
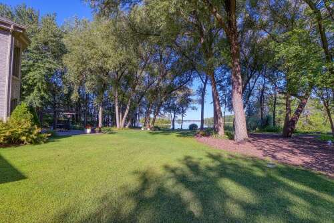
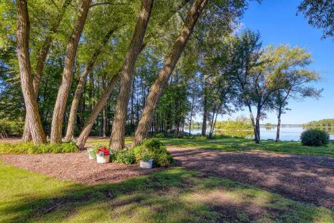
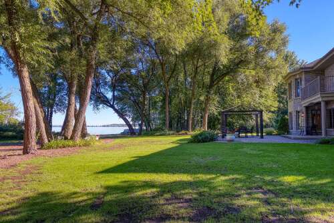
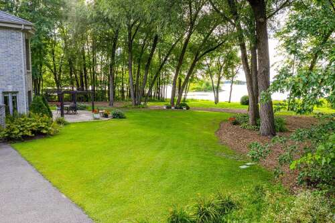
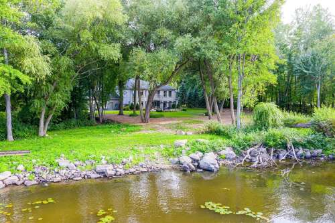
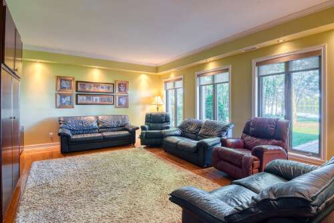
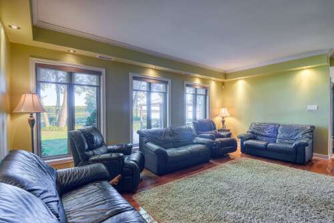
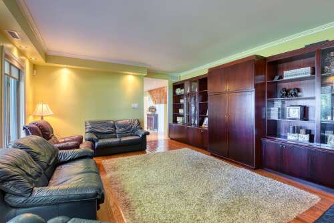
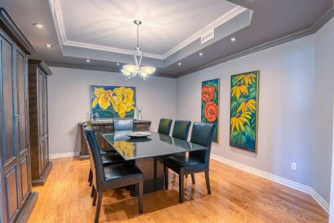
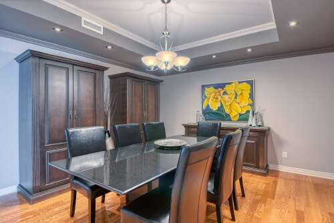
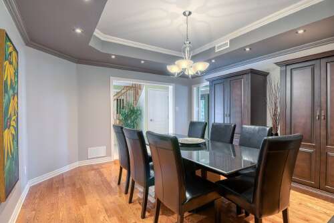
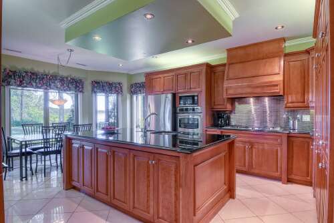
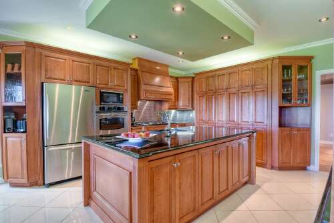
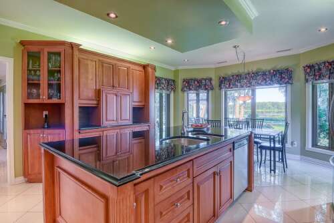
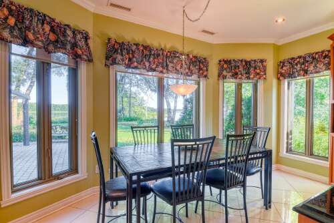
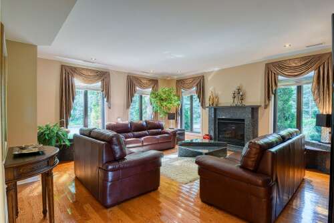
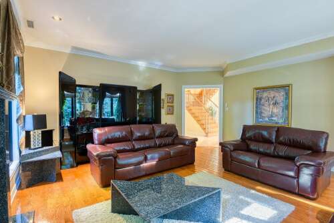
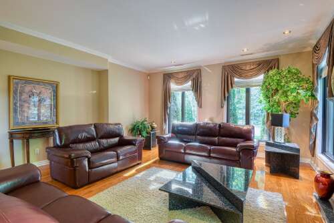
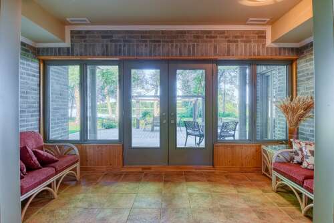
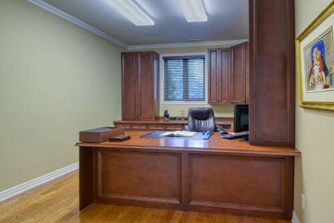
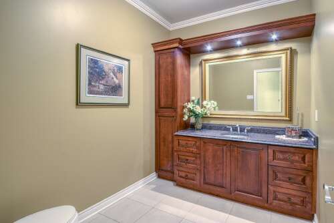
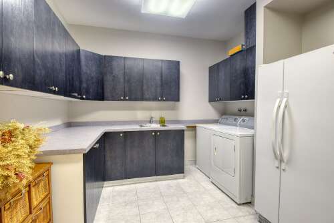
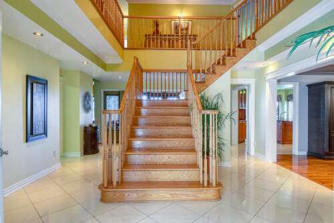
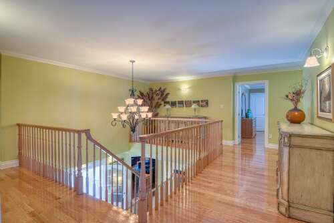
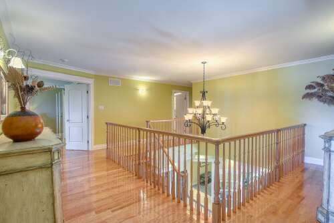
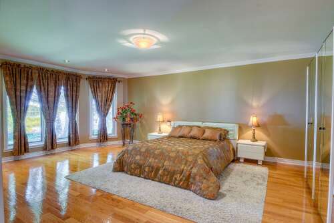
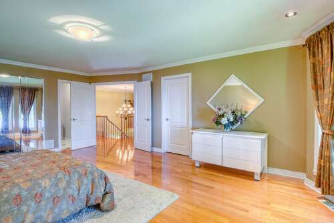
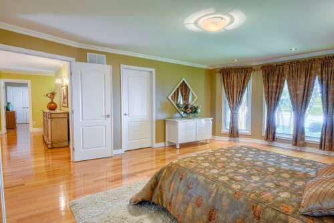
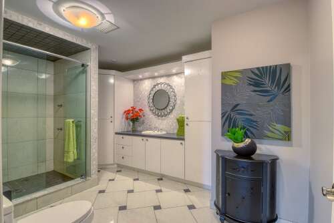
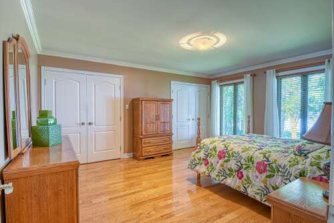
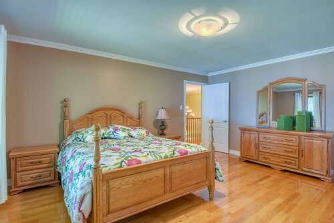
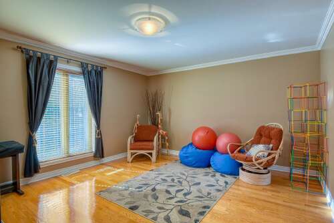
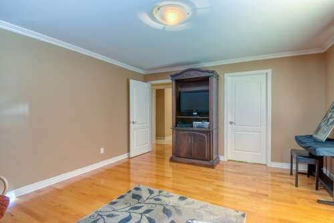
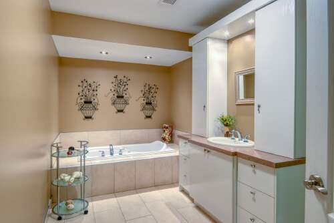
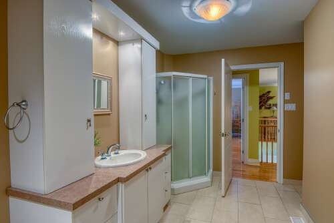
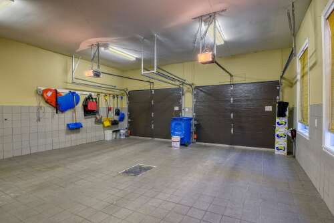
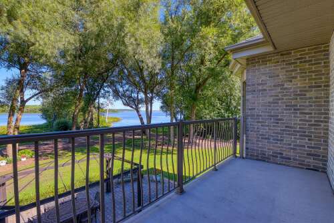
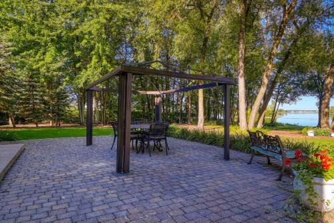
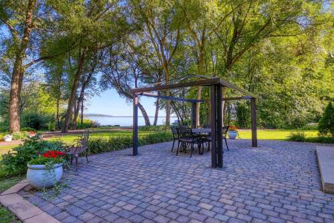
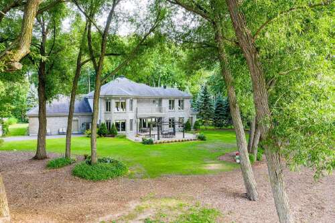
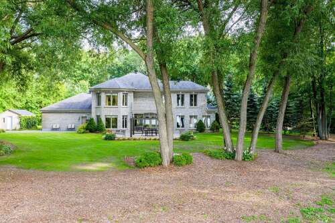
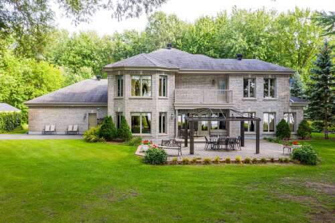
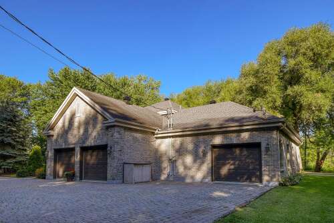
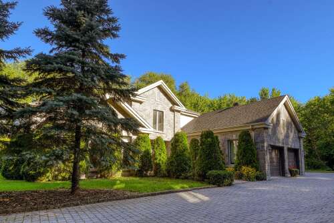
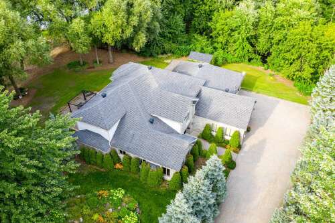
Description
**Your own corner of paradise** Treat yourself to a breathtaking landscape every day by becoming the owner of this majestic residence. Located on the Bay of Vaudreuil, this incredibly elegant property guarantees all the privacy and tranquility you could ask for - only minutes away from the city. Come discover this oasis! **Please note that there are taxes are applicable for the 2 adjacent lots 3604609 and 3604608**The municipal taxes and evaluation shown include the 2 adjacent lots** 3604609: eval: 18,700 taxes: 150.39 / 3604608: eval: 15,800 taxes: 127.06
Characteristics
| 9 rooms, 4 Bedrooms, 3 washrooms / powder rooms | |
| Types of property | Two or more storey |
| Living area | N/A |
| Land size | 21353 m2 |
| Construction year | 2004 |
| Parking | Driveway (8) - Garage (3) |
| Evaluation year | 2025 |
| Municipal evaluation land | $383,900 |
| Municipal evaluation building | $1,999,000 |
Room details
| Room | Level | Size | Finish |
|---|---|---|---|
| Living room | Ground floor | 19.9 × 15.8 P | Wood |
| Dining room | Ground floor | 15.10 × 13.9 P | Wood |
| Kitchen | Ground floor | 20.11 × 15.10 P | Ceramic tiles |
| Family room | Ground floor | 17.1 × 20.0 P | Wood |
| Solarium/Sunroom | Ground floor | 16.0 × 8.0 P | Ceramic tiles |
| Bedroom | Ground floor | 14.0 × 11.4 P | Wood |
| Washroom | Ground floor | 9.4 × 7.0 P | Ceramic tiles |
| Laundry room | Ground floor | 10.4 × 9.4 P | Ceramic tiles |
| Primary bedroom | 2nd floor | 21.1 × 15.11 P | Wood |
| Bathroom | 2nd floor | 13.7 × 8.0 P | Ceramic tiles |
| Bedroom | 2nd floor | 16.2 × 13.10 P | Wood |
| Bedroom | 2nd floor | 15.5 × 13.8 P | Wood |
| Bathroom | 2nd floor | 13.4 × 7.0 P | Ceramic tiles |
Addenda
|
Do you dream of space, elegance and comfort in a peaceful environment that offers a stunning view and spectacular sunsets? Well, this home is your dream come true! Surrender to its charm and let yourself be dazzled by every carefully chosen detail. There is a path that winds through tall trees and leads you in a grandiose way to the spacious residence, where you will find everything you need for total comfort. You will be under its spell from the moment you set foot in the living room, a bright space whose many windows offer a gorgeous view of the water. You will immediately want to sit down, relax and be transported by the calming landscape. Do you enjoy entertaining? If so, your guests will be delighted to gather around for a delicious meal in the elegant and inviting dining room. The luxurious kitchen will please even the most demanding of chefs thanks to its spaciousness and high-quality materials. With plenty of wood cabinets, a large island, double sink, granite counters and superb backsplash at your disposal, preparing meals is sure to be a good time! The kitchen opens onto a dinette with several large windows that offer an exceptional view of the water. Can you imagine a better place to sip on your morning coffee and prepare yourself for the day? The family room on the main floor features a gas fireplace with granite mantelpiece and windows that look onto the wooded landscape. Whether you're enjoying a quiet night with family or chatting over drinks with guests, everyone will appreciate the cozy ambiance. The ground floor also includes a lovely powder room, a big laundry room with plenty of storage, a solarium with large windows and garden doors that open onto the patio outside, and a room that can be used as bedroom or office. A charming wood staircase in the center of the home leads you upstairs to a spacious mezzanine from which you can access each room. From here you can also access a balcony that overlooks the garden and allows you to admire the waterfront. The master bedroom is simply perfect thanks to its large walk-in closet, ensuite bathroom with spacious multi-jet shower and windows that provide a fabulous view. There are two additional bedrooms on the second floor as well as another full bathroom with podium tub and separate shower. You will never have to plan another chalet getaway as the exterior of this property - an immense lot of land along the water surrounded by mature trees - will give you the impression of being hours away from the city when, in fact, you are very close by. An idyllic life awaits you! **Please note that there are taxes are applicable for the 2 adjacent lots 3604609 and 3604608** **The municipal taxes and evaluation shown include the 2 adjacent lots** |
Inclusions
| Lights, refrigerator in kitchen, gas stove, oven, dishwasher, microwave, washer, dryer, wall unit in family room, built-in office furniture, window coverings alarm system, sprinkler system (not functional), electric garage door openers. |
Exclusions
| Refrigerator in laundry room |
