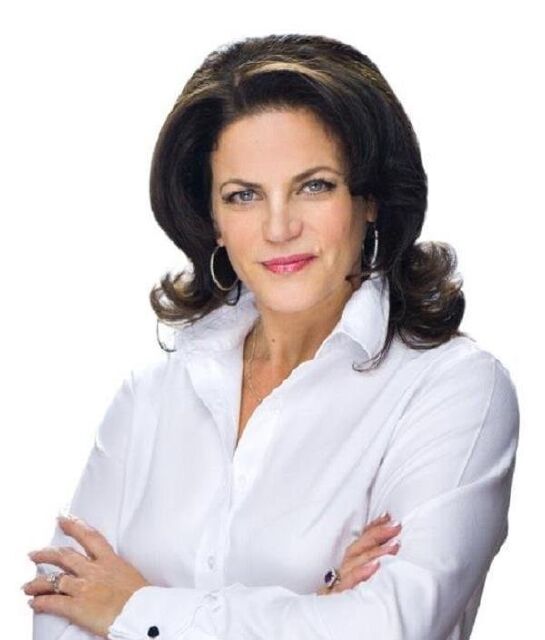- Types of property Duplex
- Rooms 7
- Bedrooms 3
- Bathrooms 2
- Powder rooms 1
- Lot size 3915 p2
- Parking 5
- Year of construction 1969
- Building Assessment $526,800
- Lot Assessment $345,500
- Assessment year 2025
























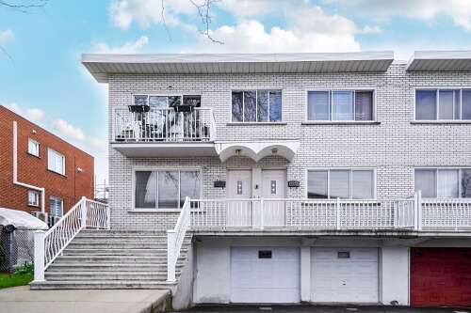

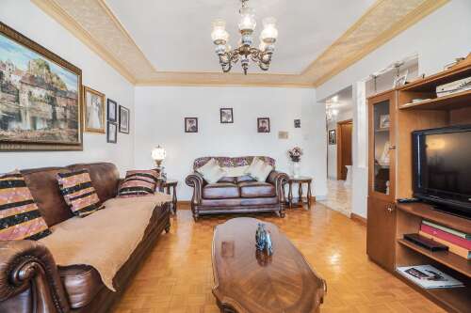
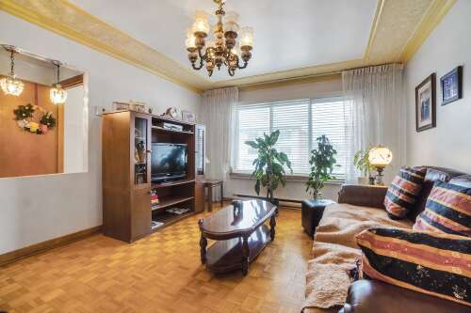
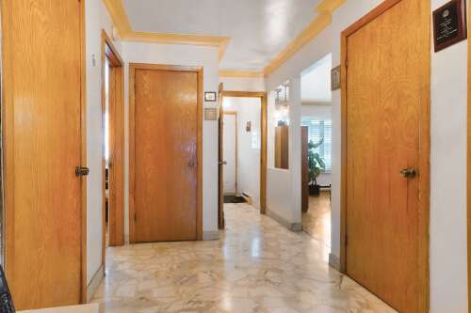
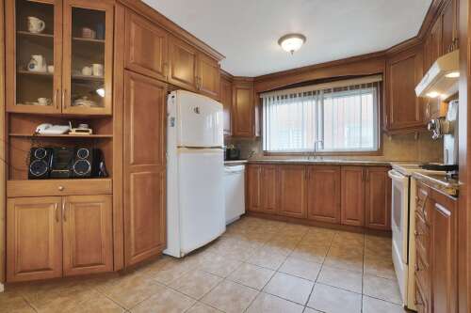
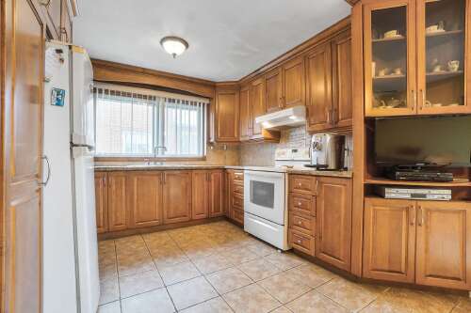
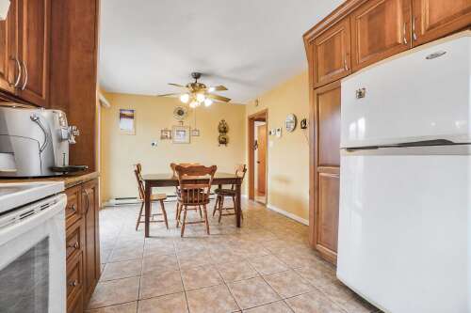
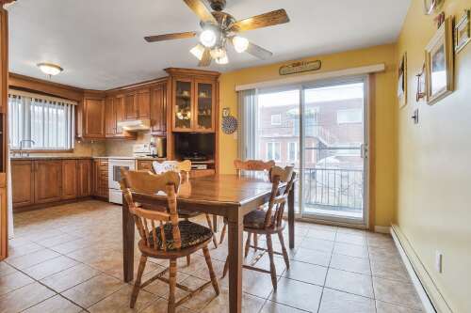
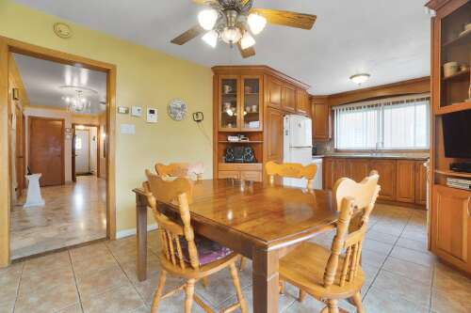
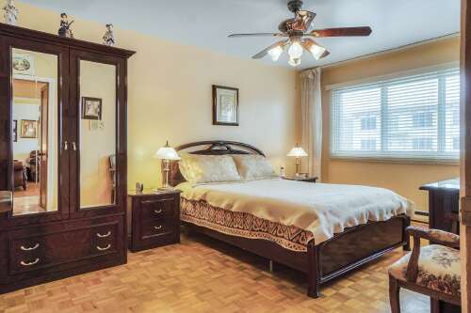
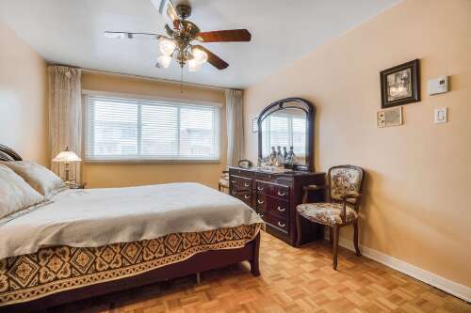
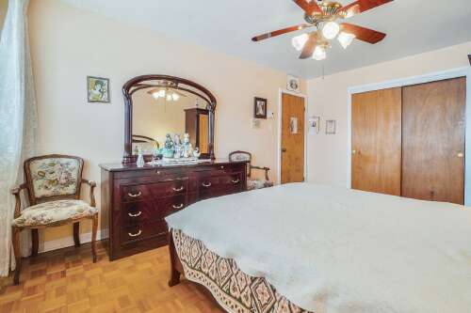
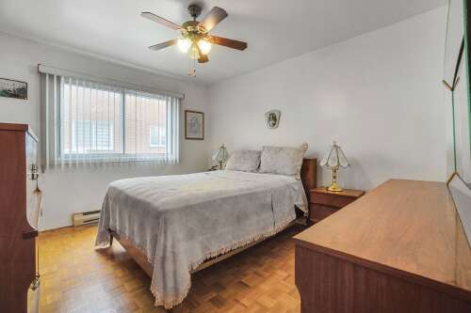
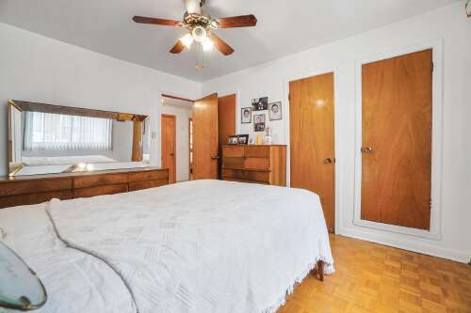
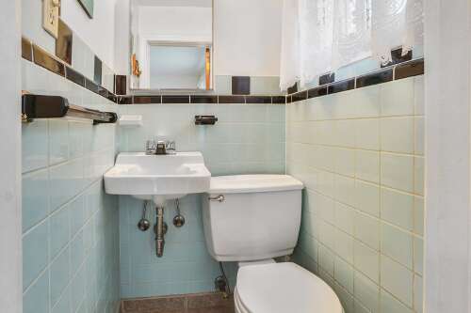
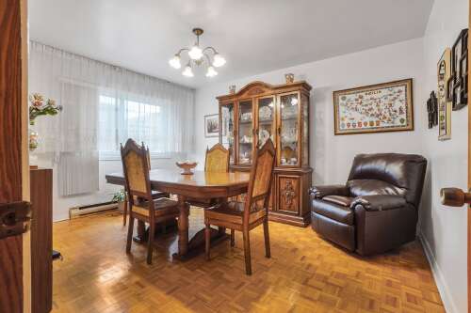
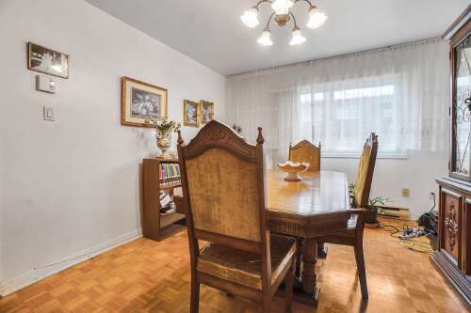
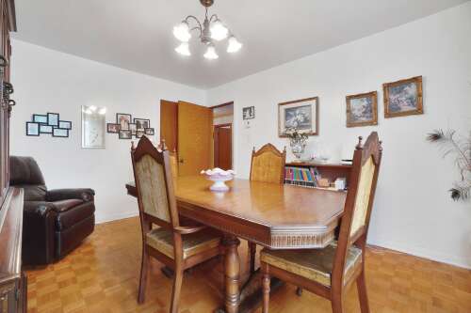
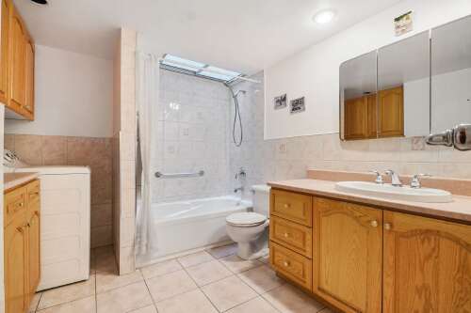
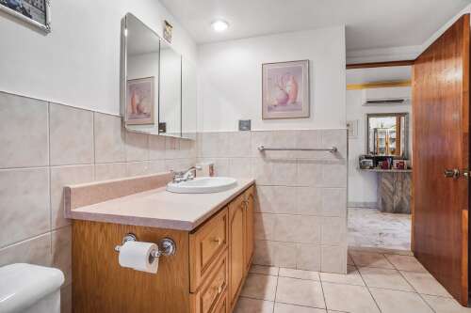
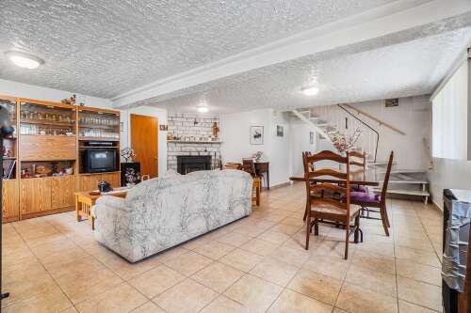
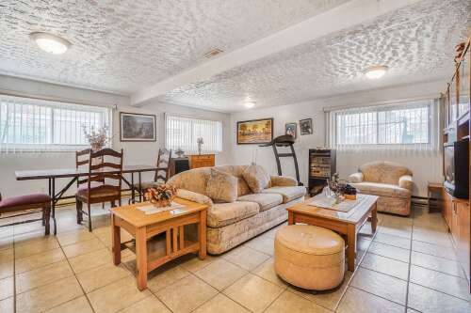
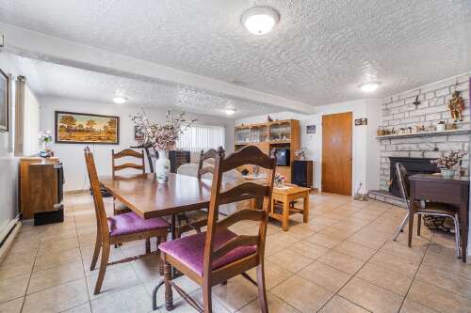
Description
Spacious and well-maintained duplex in Saint-Léonard, close to everything! Main unit features a bright living room, wood kitchen cabinetry with granite countertops, dinette, and 3 bedrooms, including one with an ensuite powder room. Bathroom with skylight and washer/dryer. Basement includes a kitchen, family room, and full bathroom. Bright 5½ on the second floor, ideal for rental income. Double garage and space for up to 3 cars in the driveway. Come visit today! **Please note certain photos are virtualy staged**
Characteristics
| 7 rooms, 3 Bedrooms, 3 washrooms / powder rooms | |
| Types of property | Duplex |
| Living area | N/A |
| Land size | 3915 p2 |
| Construction year | 1969 |
| Parking | Driveway (3) - Garage (2) |
| Evaluation year | 2025 |
| Municipal evaluation land | $345,500 |
| Municipal evaluation building | $526,800 |
Room details
| Room | Level | Size | Finish |
|---|---|---|---|
| Living room | Ground floor | 11.11 × 15.8 P | Parquetry |
| Kitchen | Ground floor | 10.6 × 19.5 P | Ceramic tiles |
| Primary bedroom | Ground floor | 11.0 × 15.6 P | Parquetry |
| Bedroom | Ground floor | 12.3 × 10.8 P | Parquetry |
| Washroom | Ground floor | 3.2 × 3.3 P | Ceramic tiles |
| Bedroom | Ground floor | 11.0 × 13.8 P | Parquetry |
| Bathroom | Ground floor | 8.10 × 10.11 P | Ceramic tiles |
| Family room | Basement | 24.11 × 19.0 P | Ceramic tiles |
| Kitchen | Basement | 15.6 × 11.2 P | Ceramic tiles |
| Bathroom | Basement | 6.3 × 7.7 P | Ceramic tiles |
Addenda
|
Spacious and well-maintained duplex located in the heart of Saint-Léonard! Close to schools, parcs, public transit and all amenities. The main unit, owner-occupied, features a traditional layout with a large, bright living room. The kitchen offers wood cabinetry, granite countertops, and a cozy dinette with patio doors leading to the backyard. Three bedrooms on the main floor, including a bedroom with ensuite powder room. A full bathroom with skylight and washer/dryer adds comfort and convenience. The basement offers excellent potential - with a full kitchen, large family room, and full bathroom. Double garage and space for up to 3 cars in the driveway. The second-floor unit is a bright 5½, ideal for rental income. **Please note: rental price effective July 1, 2025** Ideal for owner-occupants or investors looking for solid value in a sought-after area! **Please note certain photos are virtualy staged** |
Inclusions
| 2 hot water tanks, blinds, light fixtures, mural thermopump, 1 electric garage door opener, intercom system, Napoleon fireplace |
Exclusions
| N/A |
