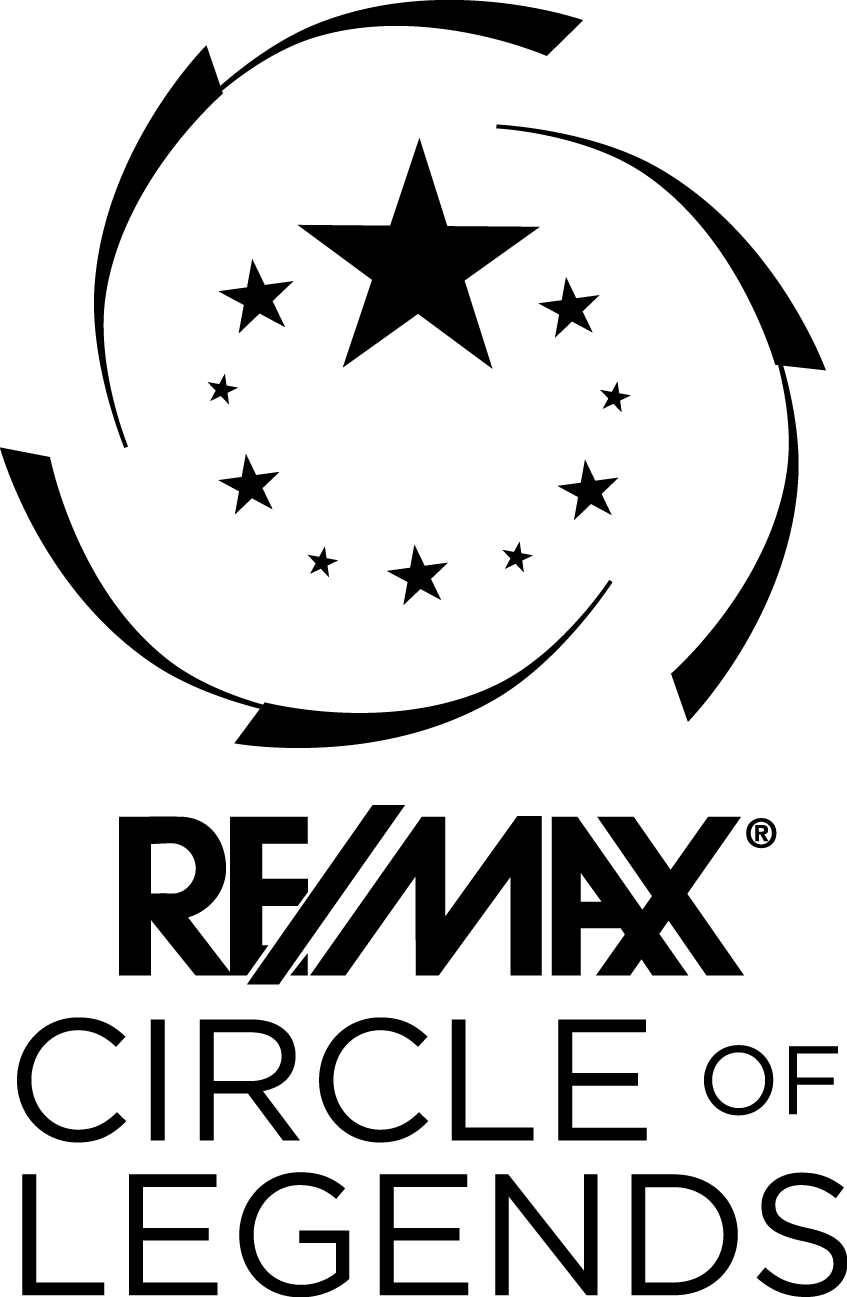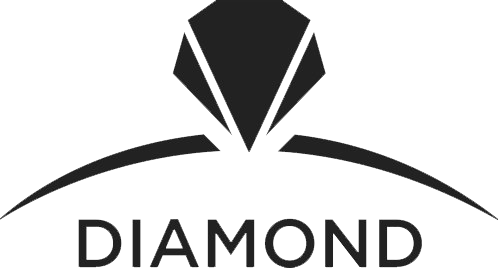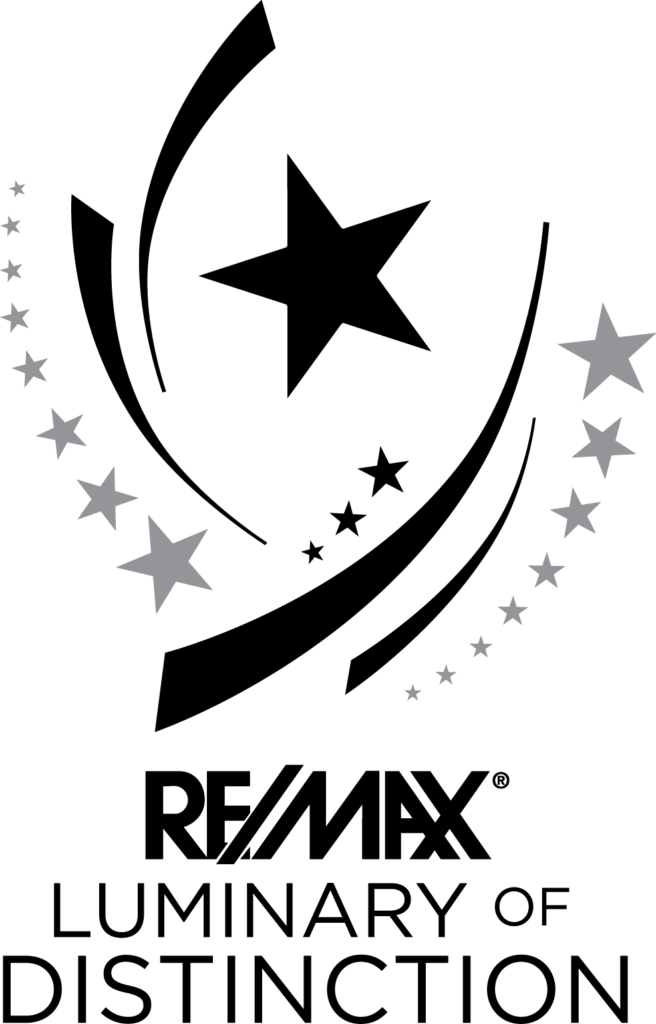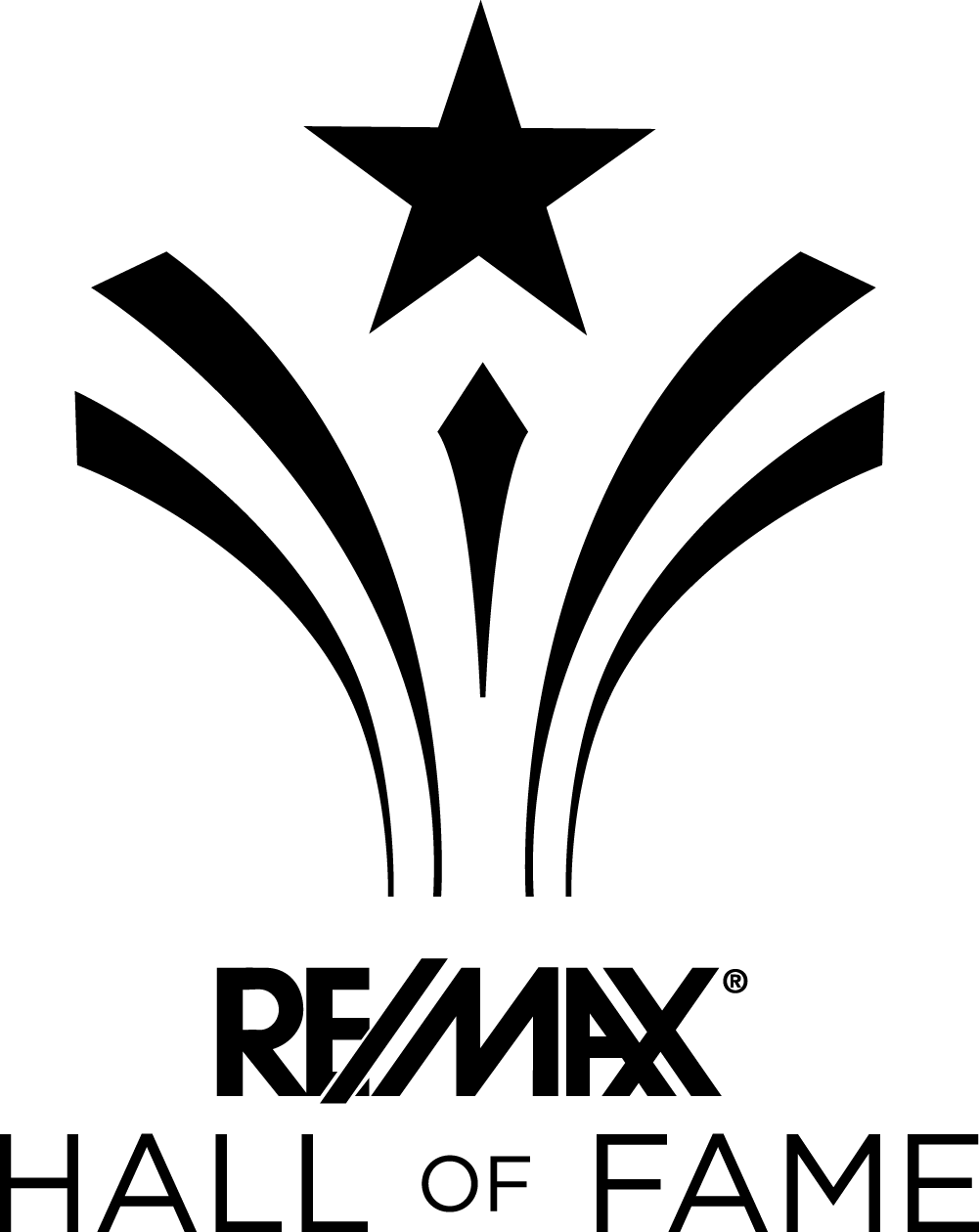- Types of property Two or more storey
- Rooms 11
- Bedrooms 3
- Bathrooms 2
- Powder rooms 1
- Lot size 2076 p2
- Parking 2
- Year of construction 2019
- Building Assessment $461,500
- Lot Assessment $88,700
- Assessment year 2025



































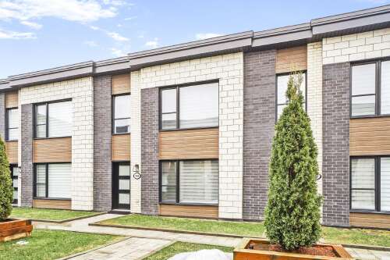
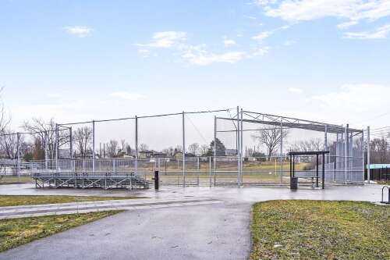
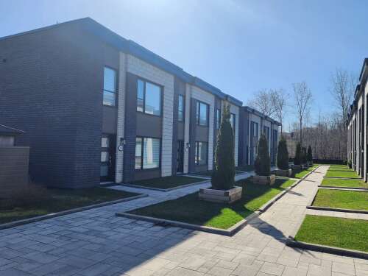
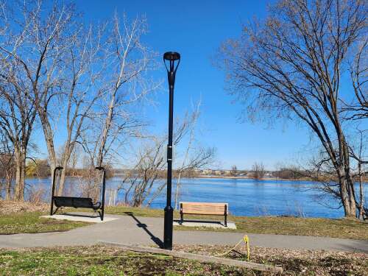
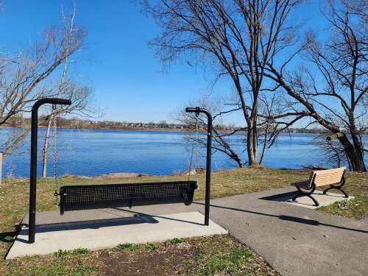
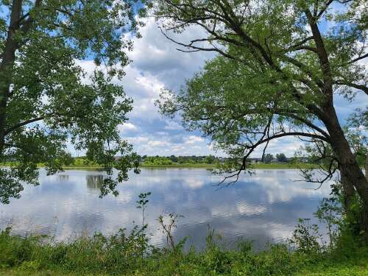
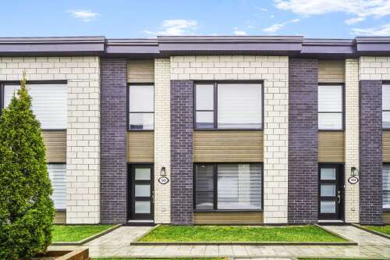

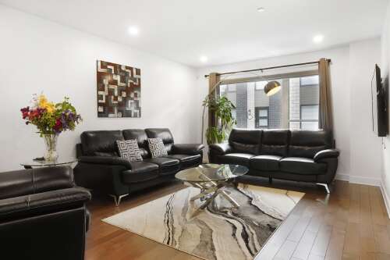
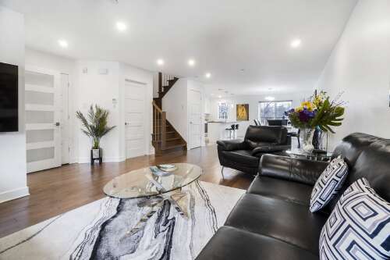
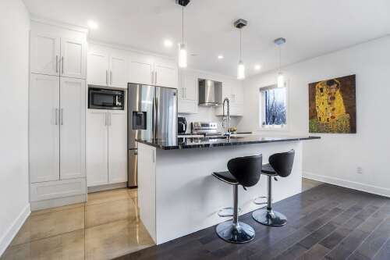
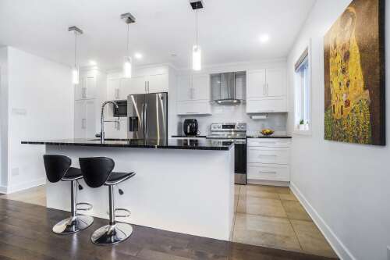
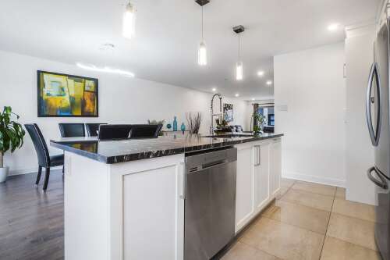
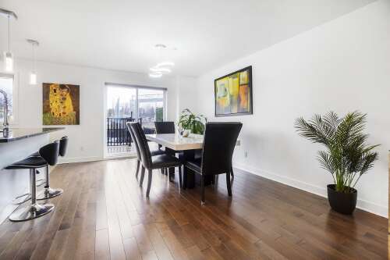
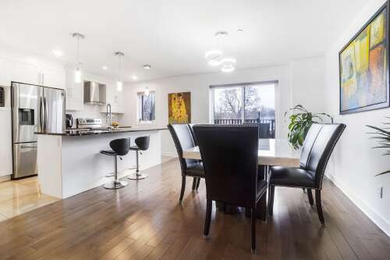
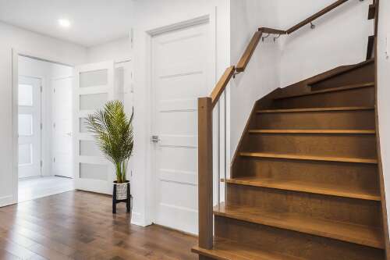
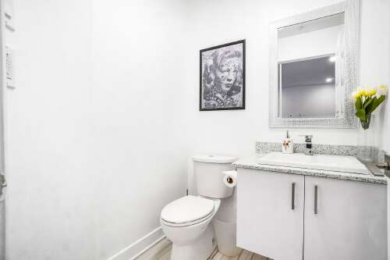
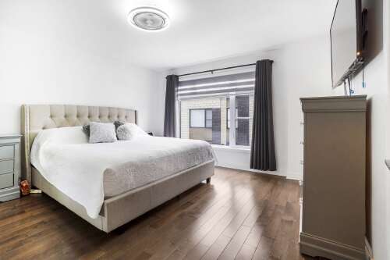
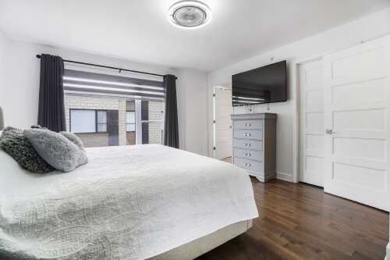
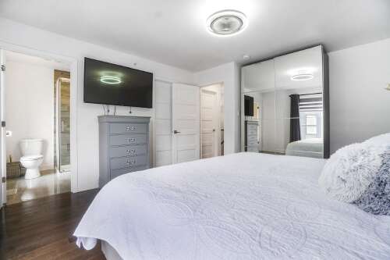
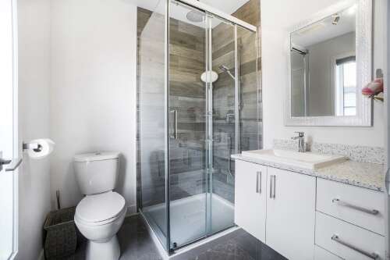
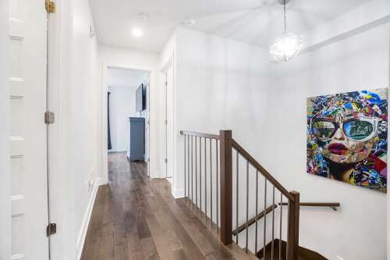
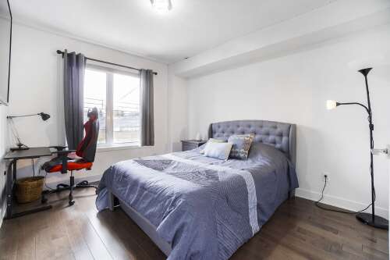
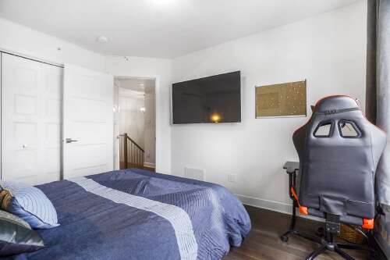
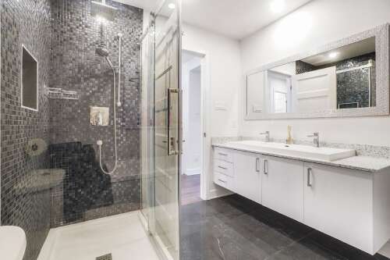
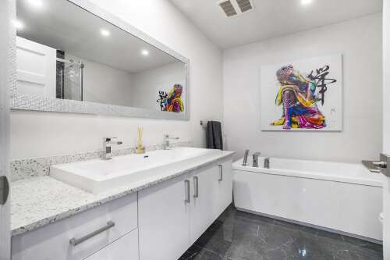
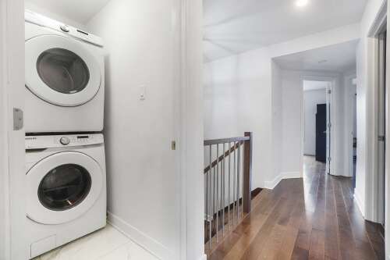
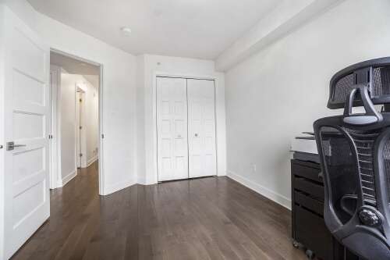
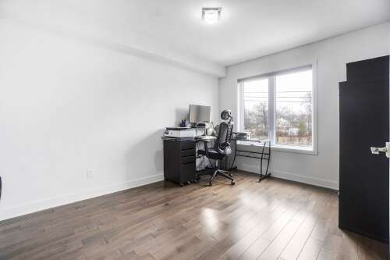
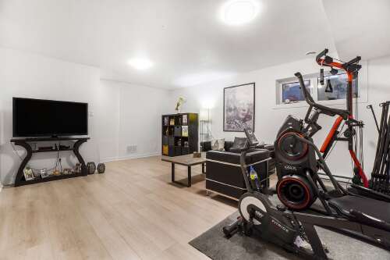
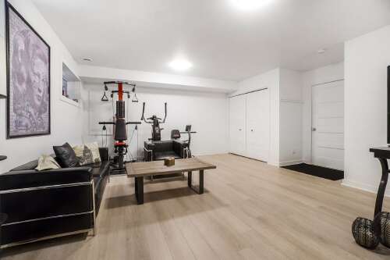
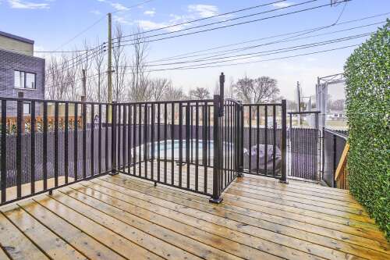
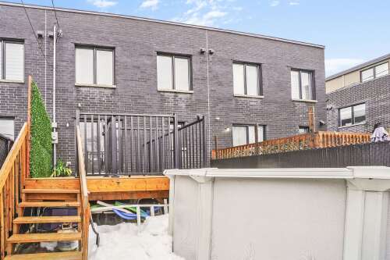
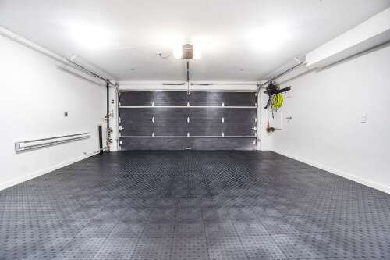
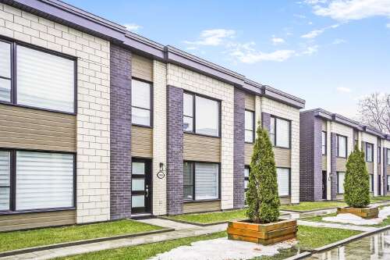









































Description
RARETY ON THE MARKET - Contemporary townhouse with river view! Discover this superb townhouse on 2 floors with a fully finished basement and private indoor double garage. Situated on the prestigious boulevard Gouin, this home features an elegant kitchen with Brazilian granite countertop and abundant cabinetry. On the second floor you will find 3 bedrooms, including a master suite with walk-in closet, and its own ensuite bathroom with shower as well as a second full bathroom. A beautiful courtyard with terrace awaits you outback, with no immediate rear neighbors. A guaranteed must-see!
Characteristics
| 11 rooms, 3 Bedrooms, 3 washrooms / powder rooms | |
| Types of property | Two or more storey |
| Living area | 1708 p2 |
| Land size | 2076 p2 |
| Construction year | 2019 |
| Parking | Garage (2) |
| Evaluation year | 2025 |
| Municipal evaluation land | $88,700 |
| Municipal evaluation building | $461,500 |
Room details
| Room | Level | Size | Finish |
|---|---|---|---|
| Hallway | Ground floor | 5.5 × 5.1 P | Ceramic tiles |
| Living room | Ground floor | 20.0 × 14.4 P | Wood |
| Dining room | Ground floor | 15.8 × 9.0 P | Wood |
| Kitchen | Ground floor | 14.8 × 11.0 P | Ceramic tiles |
| Washroom | Ground floor | 5.2 × 5.1 P | Ceramic tiles |
| Primary bedroom | 2nd floor | 15.0 × 13.4 P | Wood |
| Walk-in closet | 2nd floor | 6.5 × 5.2 P | Wood |
| Bathroom | 2nd floor | 6.5 × 6.2 P | Ceramic tiles |
| Bedroom | 2nd floor | 12.7 × 9.9 P | Wood |
| Bedroom | 2nd floor | 12.0 × 10.0 P | Wood |
| Bathroom | 2nd floor | 9.3 × 8.3 P | Ceramic tiles |
| Laundry room | 2nd floor | 6.4 × 3.0 P | Ceramic tiles |
| Family room | Basement | 19.6 × 15.0 P | Floating floor |
Addenda
|
Amazing opportunity! RARETY ON THE MARKET - Contemporary townhouse with private double garage and river view! Discover this superb condominium-style townhouse on 2 floors with a fully finished basement and private indoor double garage - a rare luxury in the area! Situated in a peaceful, greenery-filled environment on the prestigious boulevard Gouin, this residence perfectly blends modern design, comfort and serenity. From the moment you arrive, you'll be charmed by the elegance of the high-end finishes, the bright living areas and the well-thought-out layout. Magnificent open-concept living and dining area. The kitchen, with its central island, Brazilian granite countertop and abundant cabinetry, will be the center of family gatherings. With 3 bedrooms, including a master suite with walk-in closet, and its own private bathroom/shower, this home is sure to please. The other 2 bedrooms of similar dimensions will share the other full bathroom. Each member of the family will find his or her own space. The finished basement offers incredible versatility - whether for a playroom, home theater or home office. Out back, enjoy a beautiful courtyard with terrace overlooking a grassy green space, with no immediate rear neighbors, and peaceful river and park views. The perfect place for your coffee mornings or BBQ evenings in total privacy! A distinctive lifestyle awaits you: - Direct access to the park and children's playground, literally next door to the house - Waterfront promenade and trails to Pointe de l'Île - Bicycle path and pedestrian walkway directly in front - Quick access to A25 bridge - Walking or driving distance to all amenities This home combines urban elegance with the peacefulness of nature - a rare and sought-after balance. A guaranteed must-see! Don't miss out on this opportunity to live in an in-demand area where quality of life is paramount. |
Inclusions
| Light fixures, blinds, curtains, kitchen fan, central vacuum, 1 hot water tank, electric garage door opener, doorbell with camera, above-ground pool, non-functional spa |
Exclusions
| Dishwasher, fridge, stove, washer and dryer |

