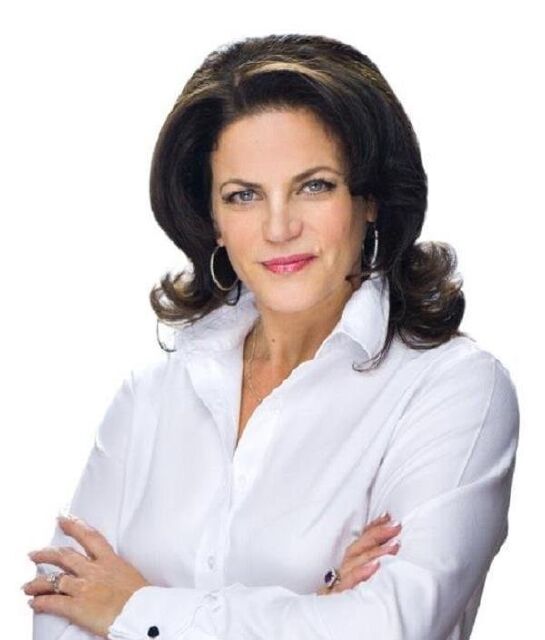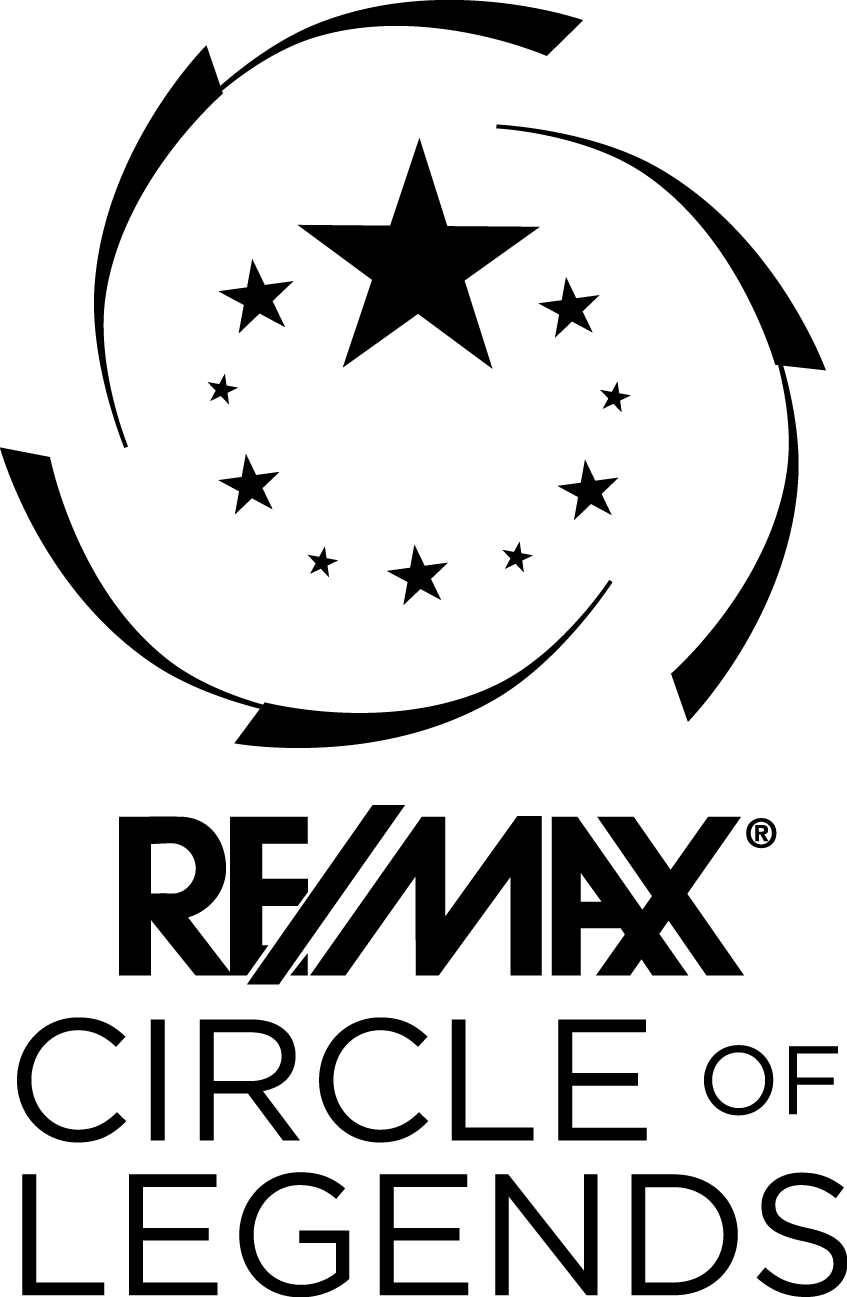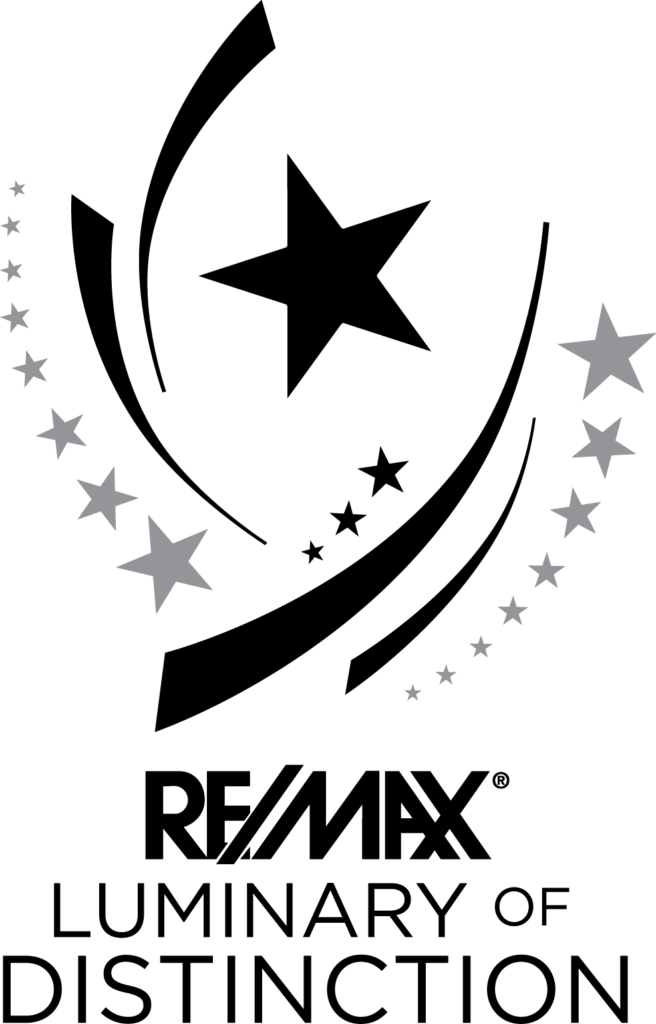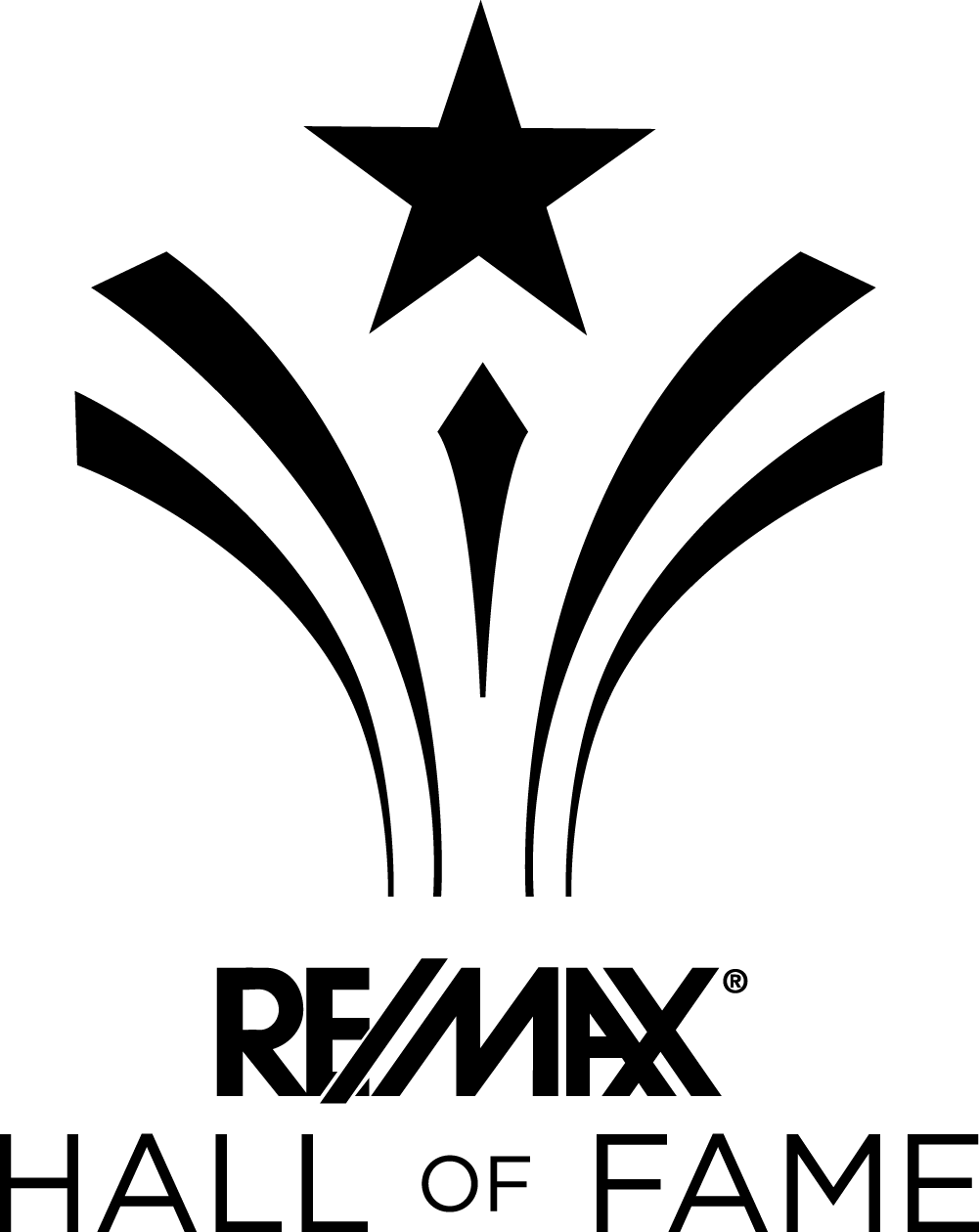- Types of property Apartment
- Rooms 5
- Bedrooms 3
- Bathrooms 2
- Powder rooms 0
- Lot size 0
- Parking 3
- Year of construction 1992
- Building Assessment $538,300
- Lot Assessment $38,500
- Assessment year 2025
























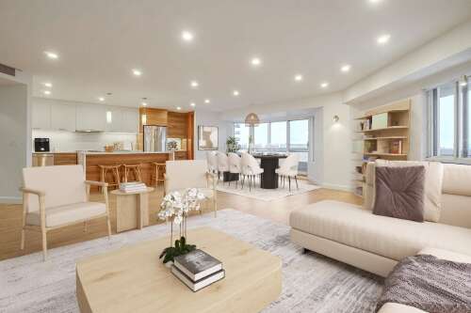

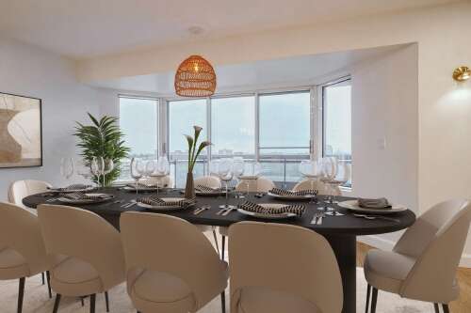
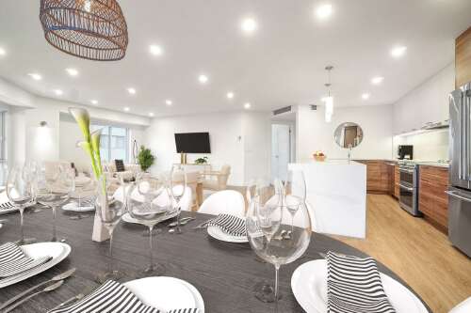
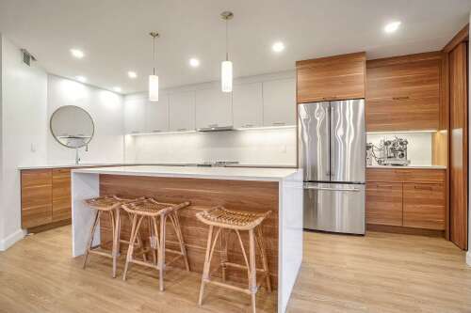
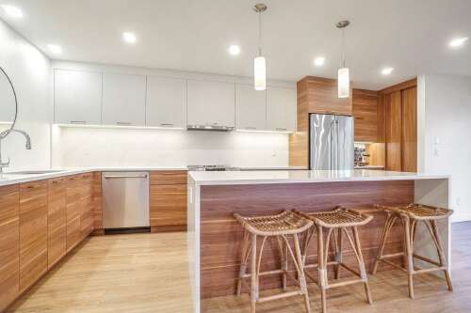
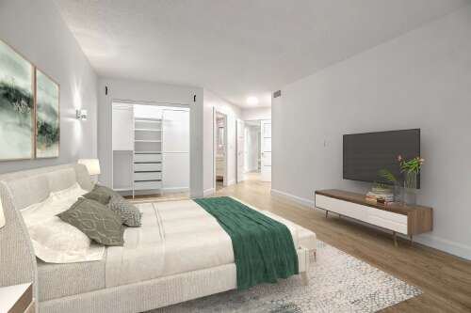
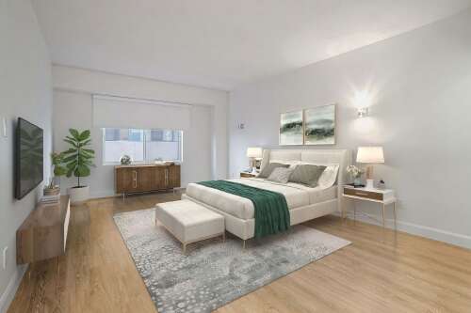
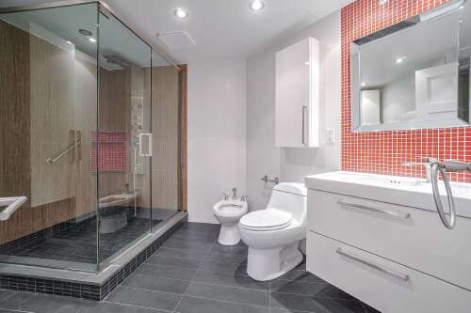
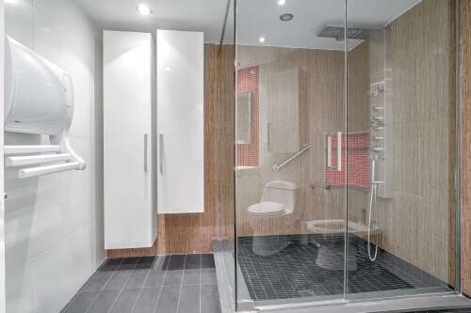
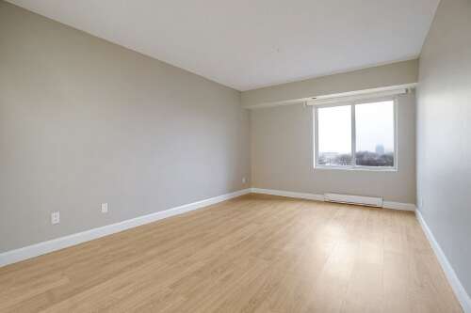
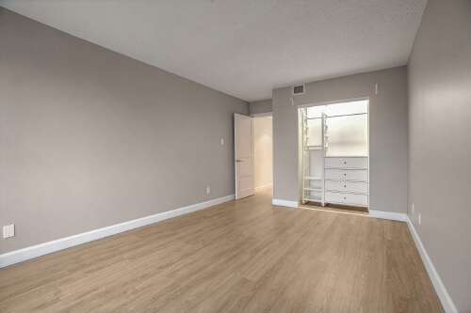
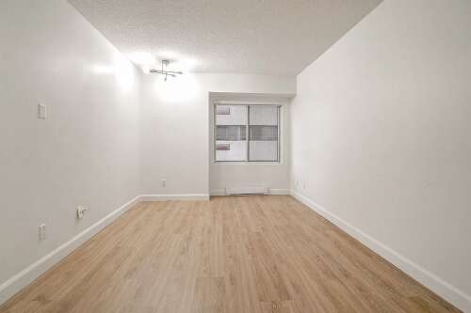
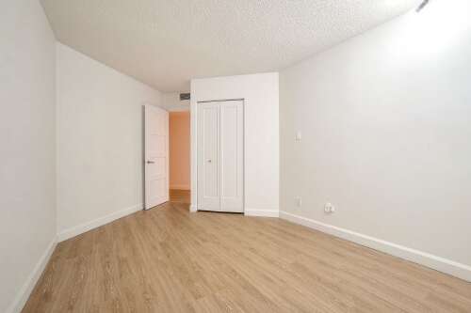
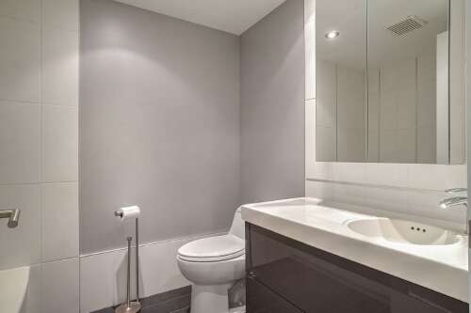
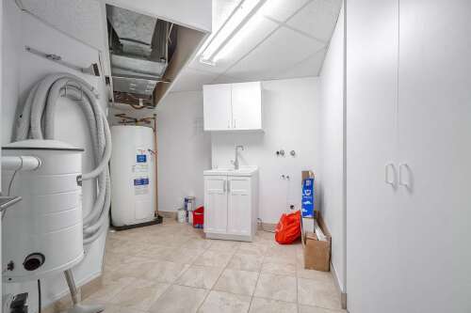
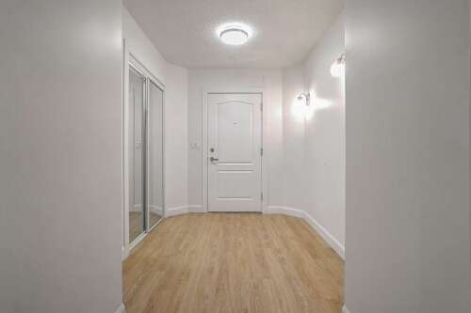
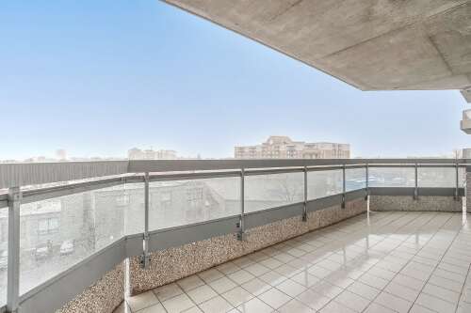
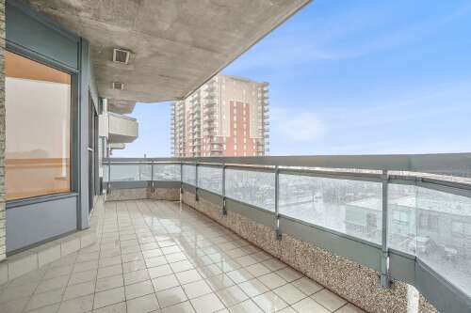
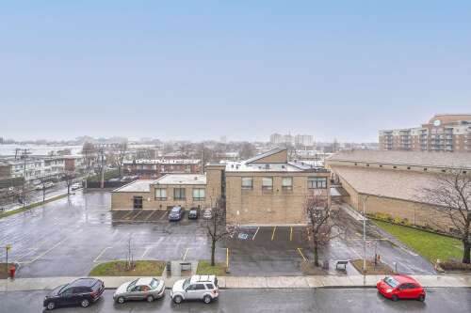
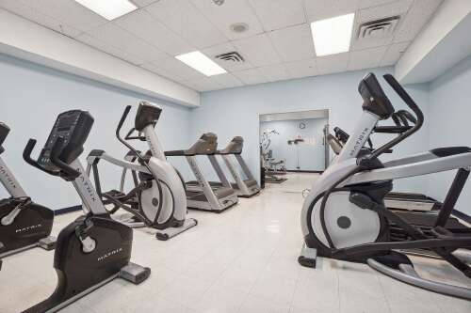
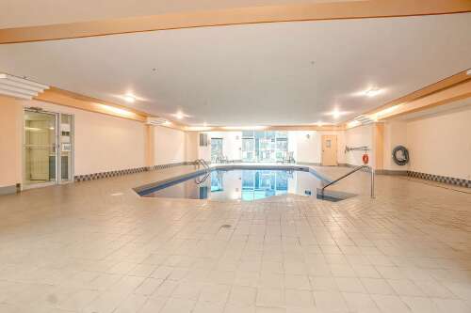
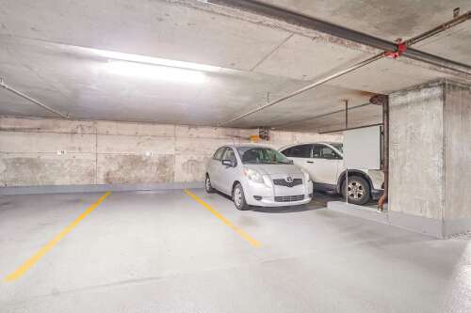
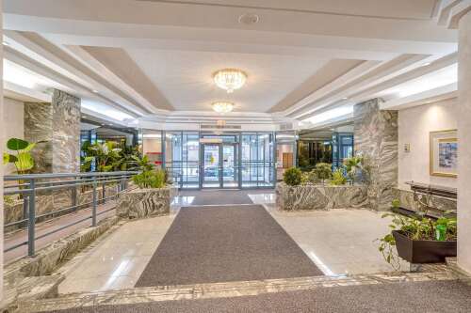
Description
**Le Baron Royal -- Elegance at its peak**Located on the 5th floor of a prestigious complex, this sumptuous 1,654 sq. ft. condo embodies refinement. Its open-concept design showcases a luxurious kitchen crafted from high-end materials, seamlessly blending with the living space, along with three spacious bedrooms and two elegant bathrooms, one of which adjoins the master suite. Enjoy three indoor parking spaces, a private storage area, and exclusive access to premium amenities, including an indoor pool, fitness center, and more. **A luxurious living environment where comfort and prestige come together**
Characteristics
| 5 rooms, 3 Bedrooms, 2 washrooms / powder rooms | |
| Types of property | Apartment |
| Living area | 1654 p2 |
| Land size | 0 |
| Construction year | 1992 |
| Parking | Garage (3) |
| Evaluation year | 2025 |
| Municipal evaluation land | $38,500 |
| Municipal evaluation building | $538,300 |
Room details
| Room | Level | Size | Finish |
|---|---|---|---|
| Hallway | 5th level | 6.11 × 10.10 P | Floating floor |
| Living room | 5th level | 19.5 × 16.5 P | Floating floor |
| Dining room | 5th level | 7.5 × 13.8 P | Floating floor |
| Kitchen | 5th level | 17.10 × 10.4 P | Floating floor |
| Primary bedroom | 5th level | 12.0 × 17.1 P | Floating floor |
| Bathroom | 5th level | 9.9 × 8.4 P | Ceramic tiles |
| Bedroom | 5th level | 9.11 × 12.10 P | Floating floor |
| Bedroom | 5th level | 10.8 × 15.2 P | Floating floor |
| Bathroom | 5th level | 7.5 × 5.11 P | Ceramic tiles |
| Laundry room | 5th level | 6.11 × 11.5 P | Ceramic tiles |
Addenda
|
**An exceptional condo combining elegance and refinement** Welcome to this stunning open-concept condo that embodies the pinnacle of luxury and comfort. From the moment you enter, you will be enveloped by the sophisticated atmosphere of a spacious and luminous living room, where every detail has been meticulously designed to offer an exquisite living experience. The vast and elegant dining area is bathed in natural light and opens onto a large patio door leading to an intimate covered balcony, perfect for savoring moments of relaxation in complete serenity. The refined kitchen is a true masterpiece, featuring a grand central island, a breakfast bar, and elegant two-tone cabinetry, providing ample storage space. The expansive countertop allows you to cook with ease and style while your guests enjoy drinks around the island. The master bedroom is a true sanctuary, complete with a spacious walk-in closet and a private en-suite bathroom featuring a large multi-jet shower and a bidet for ultimate comfort. Two additional generously sized bedrooms complete the space, offering a peaceful retreat for every family member. A second well-appointed full bathroom serves these two bedrooms. This exceptional condo also includes three indoor parking spaces and a private storage area. You'll enjoy a variety of amenities within the complex, such as a fitness room, an indoor pool, and more. Its strategic location places you near all the conveniences, perfectly combining comfort and practicality. A true haven where luxury and convenience meet harmoniously to create an unparalleled living environment. Come quickly and fall in love with this remarkable condo! |
Inclusions
| Refrigerator, stove, dishwasher, wine fridge, central vacuum, and accessories. All sold as-is without any warranty of quality. |
Exclusions
| N/A |
