- Types of property One-and-a-half-storey house
- Rooms 7
- Bedrooms 3
- Bathrooms 2
- Powder rooms 0
- Lot size 12500 p2
- Parking 11
- Year of construction 1975
- Building Assessment $288,500
- Lot Assessment $229,200
- Assessment year 2025








































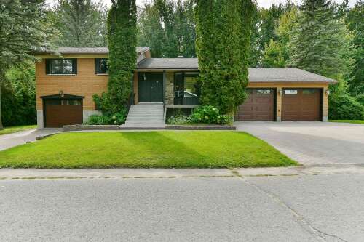

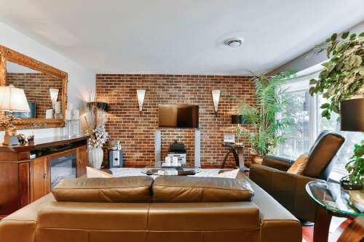
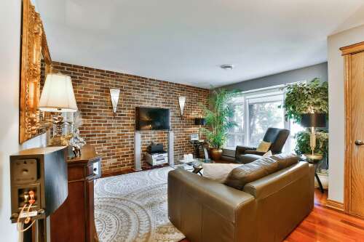
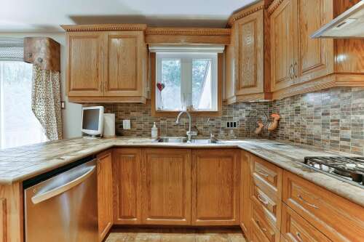
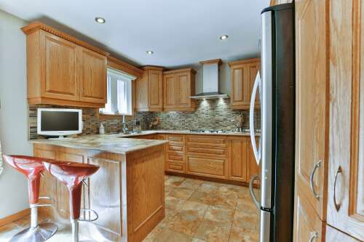
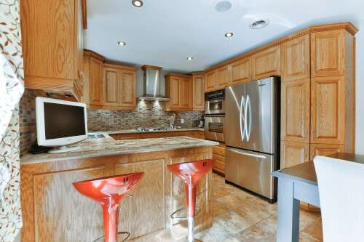
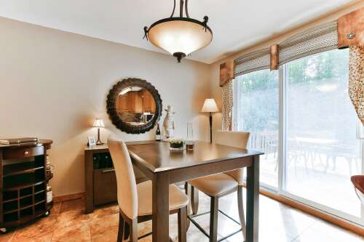
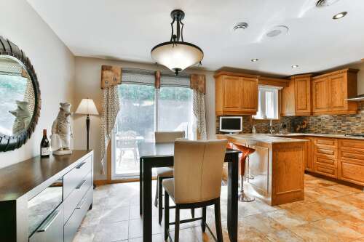
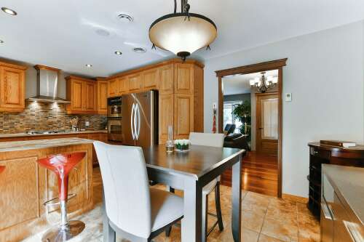
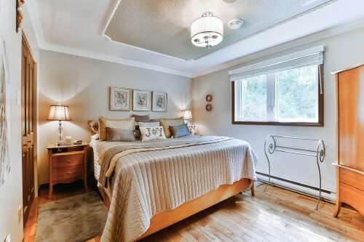
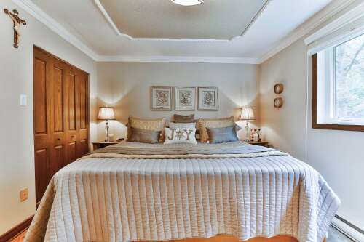
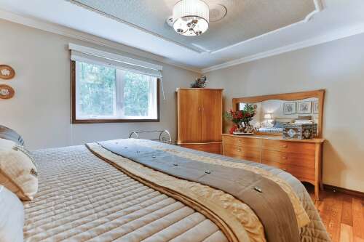
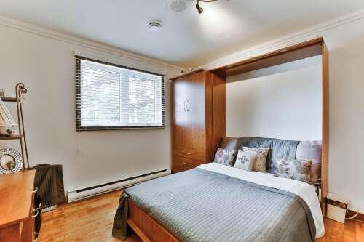
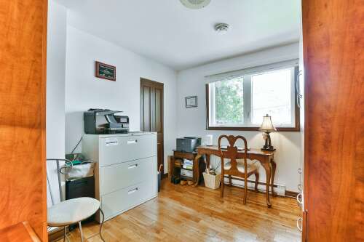
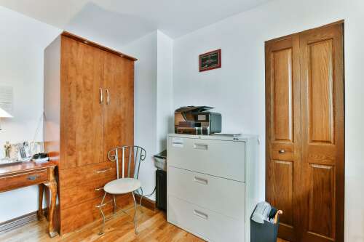
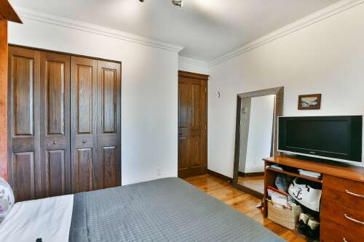
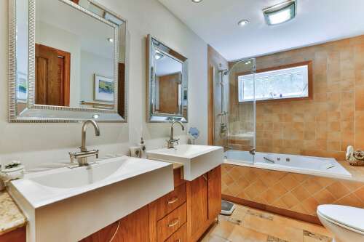
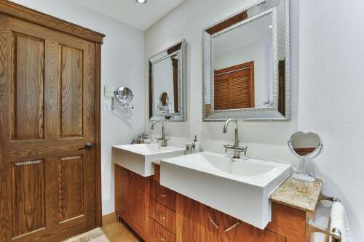
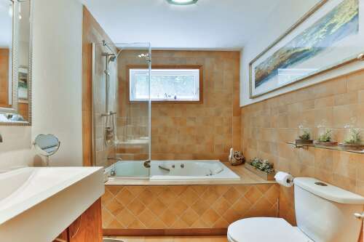
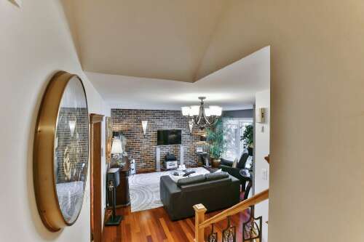
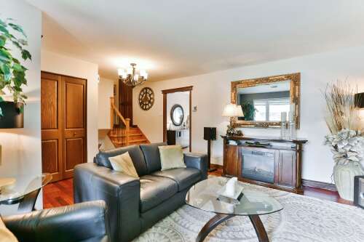
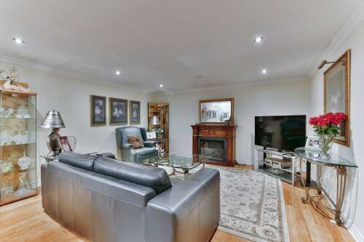
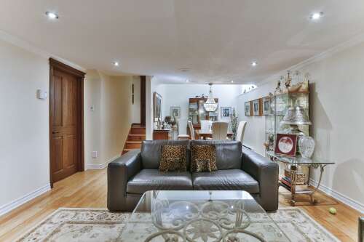
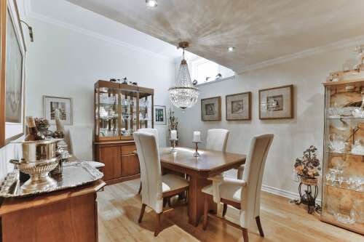
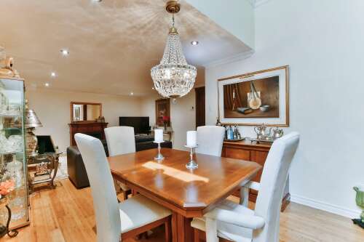
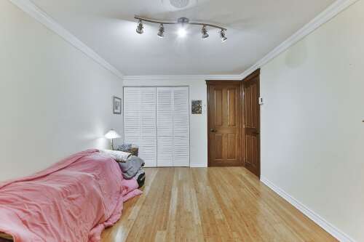
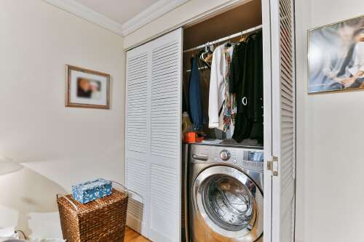
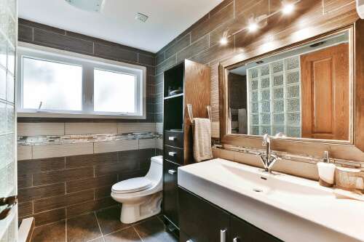
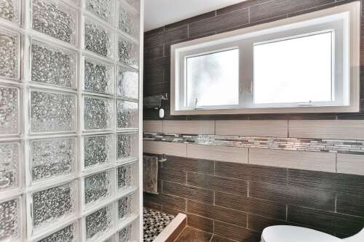
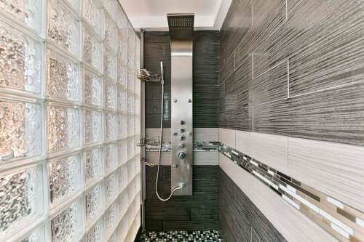
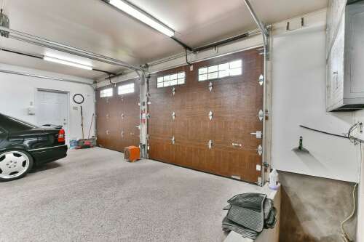
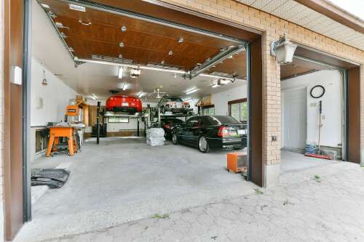
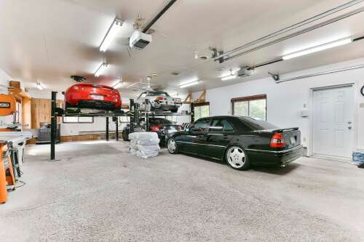
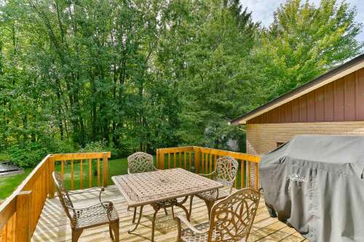
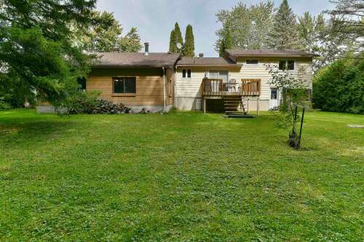
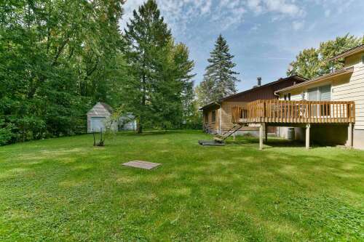
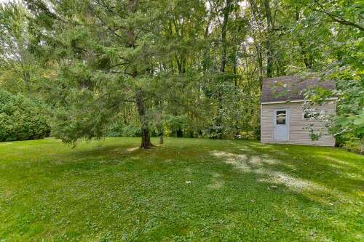
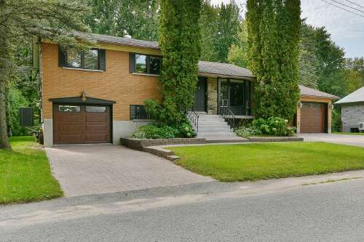
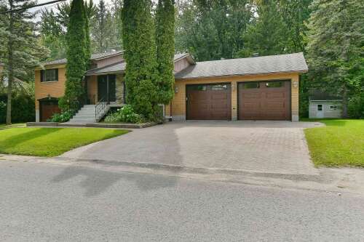
Description
**Magnificent Property with 3 Garages in Boisbriand** Charming home with a single integrated garage and an attached double garage. Living room with exposed brick wall and bay windows, kitchen with wooden cabinets and patio door leading to a backyard with no rear neighbours. Three spacious bedrooms upstairs, solid oak (Millette) doors, and a bathroom with double vanity. Finished basement with family room, modern bathroom, versatile room, and laundry area. Close to Highways 13, 15, 640, and all essential services. Book your visit today!
Characteristics
| 7 rooms, 3 Bedrooms, 2 washrooms / powder rooms | |
| Types of property | One-and-a-half-storey house |
| Living area | N/A |
| Land size | 12500 p2 |
| Construction year | 1975 |
| Parking | Driveway (6) - Garage (5) |
| Evaluation year | 2025 |
| Municipal evaluation land | $229,200 |
| Municipal evaluation building | $288,500 |
Room details
| Room | Level | Size | Finish |
|---|---|---|---|
| Hallway | Ground floor | 3.8 × 3.11 P | Ceramic tiles |
| Living room | Ground floor | 15.7 × 14.6 P | Wood |
| Kitchen | Ground floor | 8.7 × 10.11 P | Ceramic tiles |
| Dining room | Ground floor | 11.0 × 9.5 P | Ceramic tiles |
| Primary bedroom | Ground floor | 10.11 × 13.11 P | Wood |
| Bedroom | Ground floor | 9.10 × 10.10 P | Wood |
| Bedroom | Ground floor | 11.1 × 9.8 P | Wood |
| Bathroom | Ground floor | 11.0 × 6.7 P | Ceramic tiles |
| Family room | Basement | 25.8 × 14.6 P | Wood |
| Home office | Basement | 14.5 × 9.8 P | Wood |
| Bathroom | Basement | 7.8 × 8.0 P | Ceramic tiles |
Addenda
|
Magnificent Property with 3 Garages in Boisbriand Welcome to this stunning home located in the heart of Boisbriand, featuring a single integrated garage as well as an attached double garage, perfect for car enthusiasts, extra storage, or even a workshop! From the moment you step inside, you'll be charmed by the warm and inviting living room, highlighted by an exposed brick wall and large bay windows that flood the space with natural light. The practical and welcoming kitchen offers quality wooden cabinets and intégrated appliances and opens onto the dining area. From here, a patio door leads directly to the backyard, ideal for enjoying sunny days. Just a few steps up, you'll find three spacious bedrooms, each with large closets. All interior doors are made of solid oak (Millette), adding a refined touch to every room. A bathroom with a double vanity completes this level. In the fully finished basement, you'll find a large family room, a modern bathroom with a glass walk-in shower, and a versatile fourth room with a washer and dryer tucked into the closet. Outside, enjoy a large backyard with no rear neighbours, offering exceptional privacy and the perfect space for outdoor living. Located just minutes from Highways 13, 15, and 640, as well as schools, parks, shopping centers, and all essential services, this home offers the perfect blend of comfort, space, and a prime location. Don't miss this unique opportunity to own a beautiful property in one of Boisbriand's most sought-after neighborhoods! **Please note that part of the land is in a flood zone, see certificate of location for more details** |
Inclusions
| Built-in oven, built-in microwave, refrigerator, cooktop, 6 storage cabinets in the double garage, storage cabinets in the single garage, UNIDEN cell signal booster |
Exclusions
| Dishwasher, patio door blind as well as the living room blind, valances, washer and dryer, basement light fixture, bathroom mirrors, and the tenants' personal belongings |
