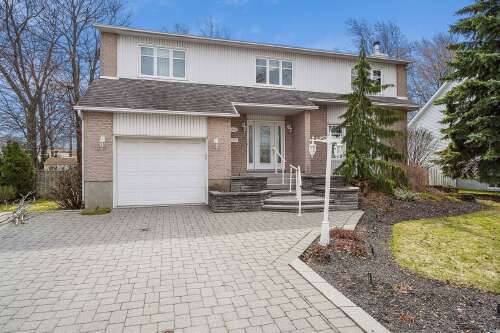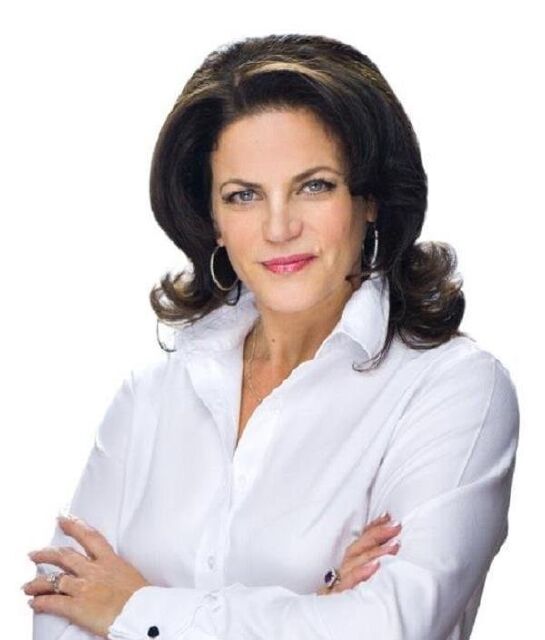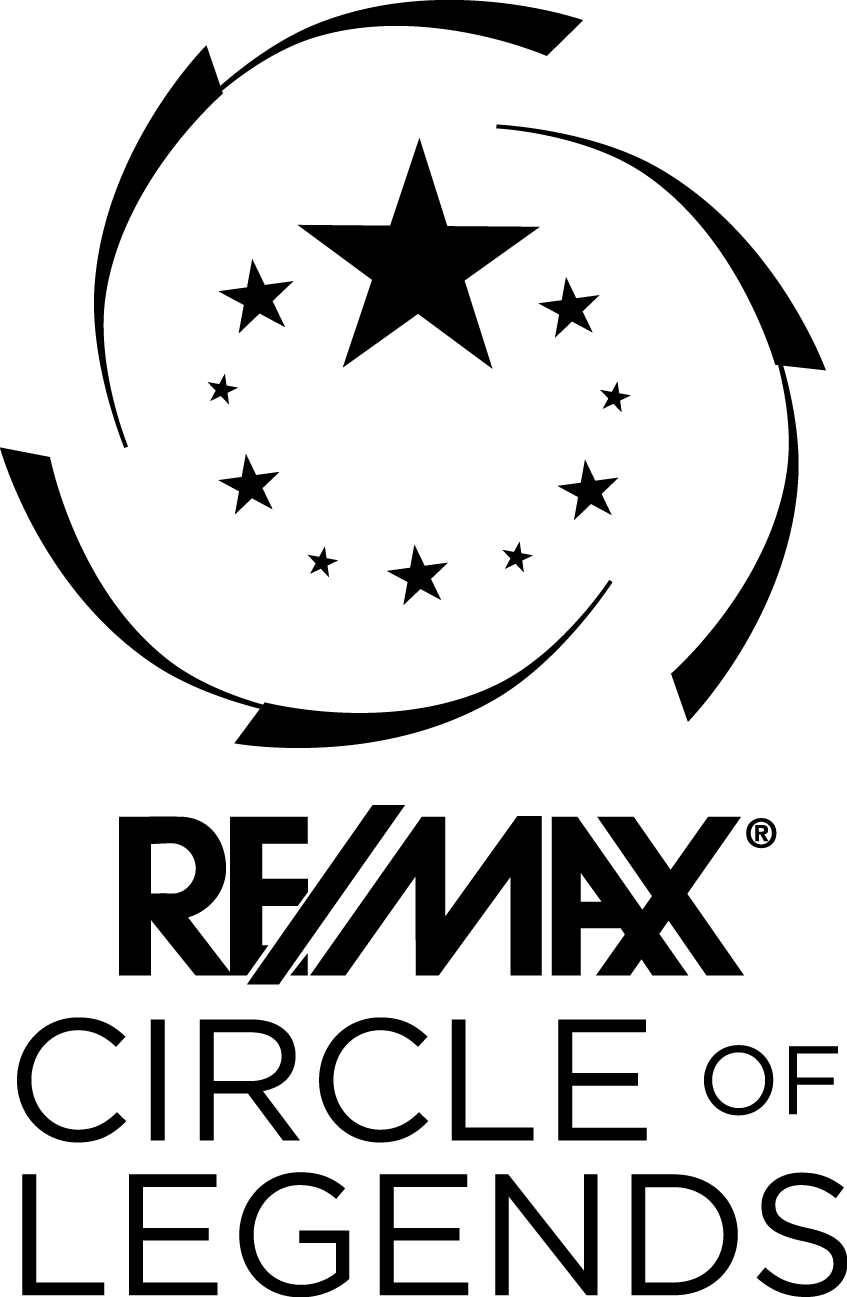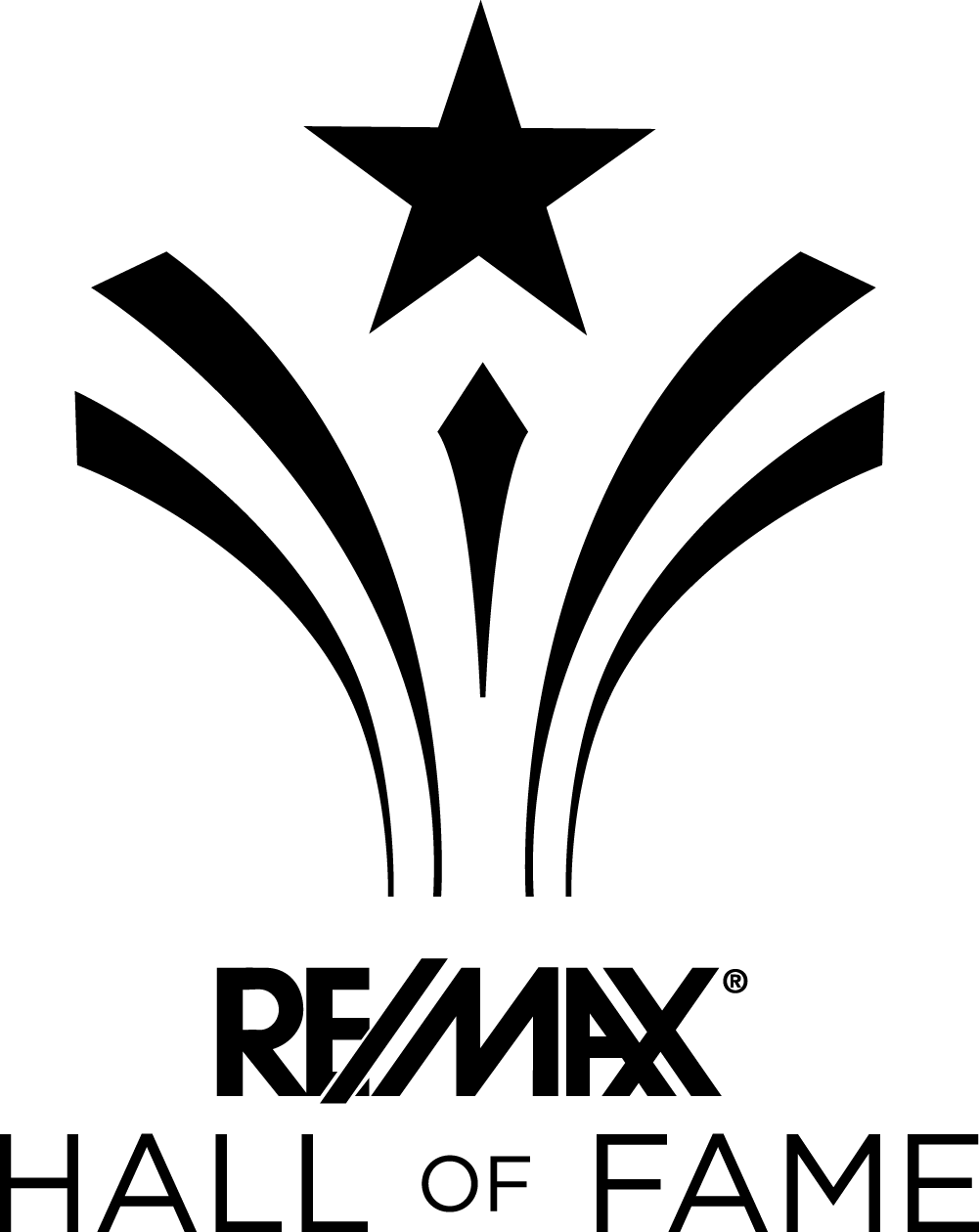- Types of property Two or more storey
- Rooms 10
- Bedrooms 3
- Bathrooms 2
- Powder rooms 1
- Lot size 7500 p2
- Parking 5
- Year of construction 1989
- Building Assessment $343,000
- Lot Assessment $140,800
- Assessment year 2024


















































































Description
**Spacious family cottage**Situated on a beautiful large lot of 7,500 sqft, this welcoming home offers space and comfort with its 3 bedrooms and possibility of a 4th, its 2+1 bathrooms, large dining area, and luxurious functional kitchen. Family room on the ground floor, magnificent wine cellar, huge backyard with inground pool, and much more to fulfill all your needs. All in a peaceful neighborhood where everything is quickly accessible including schools, parks, public transportation, highways, and numerous shops. A property that will charm you at first sight!
Characteristics
| 10 rooms, 3 Bedrooms, 3 washrooms / powder rooms | |
| Types of property | Two or more storey |
| Living area | N/A |
| Land size | 7500 p2 |
| Construction year | 1989 |
| Parking | Driveway (4) - Garage (1) |
| Evaluation year | 2024 |
| Municipal evaluation land | $140,800 |
| Municipal evaluation building | $343,000 |
Room details
| Room | Level | Size | Finish |
|---|---|---|---|
| Living room | Ground floor | 12.1 × 16.6 P | Wood |
| Dining room | Ground floor | 11.5 × 18.5 P | Wood |
| Kitchen | Ground floor | 11.5 × 11.2 P | Ceramic tiles |
| Family room | Ground floor | 10.10 × 13.7 P | Wood |
| Washroom | Ground floor | 6.1 × 7.3 P | Ceramic tiles |
| Primary bedroom | 2nd floor | 17.8 × 13.2 P | Parquetry |
| Bathroom | 2nd floor | 6.6 × 8.2 P | Ceramic tiles |
| Bedroom | 2nd floor | 16.3 × 9.2 P | Parquetry |
| Bedroom | 2nd floor | 15.0 × 12.10 P | Parquetry |
| Bathroom | 2nd floor | 11.11 × 9.3 P | Ceramic tiles |
| Den | 2nd floor | 14.11 × 13.9 P | Parquetry |
| Playroom | Basement | 23.9 × 25.3 P | Floating floor |
| Family room | Basement | 10.9 × 8.8 P | Floating floor |
| Kitchenette | Basement | 7.2 × 11.5 P | Ceramic tiles |
| Wine cellar | Basement | 6.5 × 6.0 P | Ceramic tiles |
Addenda
|
Welcome to your dream home! This stunning cottage boasts impeccable craftsmanship and exquisite detailing throughout. As you enter, you're greeted by a bright and airy living room adorned with a picturesque bay window, intricate o'gees, and a cozy gas fireplace, creating the perfect ambiance for relaxation and entertainment. The spacious dining area, open to the kitchen, offers a warm and inviting atmosphere for gatherings with family and friends. The kitchen is a chef's delight, featuring luxurious antique-style cabinets that seamlessly blend with modern granite countertops and a stylish backsplash. The large central island not only provides ample workspace but also serves as a convenient breakfast bar with an additional sink. Adjacent to the kitchen, the family room beckons with its garden doors opening to the expansive backyard oasis, seamlessly integrating indoor and outdoor living spaces. A convenient powder room with laundry facilities completes the main floor, adding to the home's functionality and convenience. Ascending to the second floor, you'll find a spacious and luminous boudoir, perfect for unwinding with a good book or enjoying leisurely moments. The master bedroom is a true retreat, featuring a generous walk-in closet and a luxurious private bathroom complete with a rejuvenating shower. Two additional bedrooms on this level offer ample space for family members or guests, while a full bathroom with a corner tub and a separate shower provides convenience and comfort for everyone. Descending to the lower level, you'll discover a haven for relaxation and entertainment in the expansive family room, complete with a cozy wood-burning fireplace. An adjacent room offers flexibility and could be easily converted into an additional bedroom or home office. Additionally, a convenient kitchenette provides added versatility, perfect for hosting guests or preparing snacks and refreshments while enjoying movie nights in the spacious family room. For wine enthusiasts, the meticulously crafted wine cellar awaits, featuring decorative stone walls and providing the perfect environment for storing and showcasing your collection. Step outside to the sprawling backyard retreat, where a spacious terrace beckons for al fresco dining and lounging, overlooking the sparkling inground pool and lush landscaping with mature trees, offering a serene and private escape. Nestled in a peaceful neighborhood with all amenities nearby, including schools, parks, shopping, and dining options, this exceptional home offers the perfect blend of luxury, comfort, and convenience. Don't miss the opportunity to make this your forever home! |
Inclusions
| Blinds, curtains and rods, light fixtures, central vacuum and accessories, dishwasher, microwave hood, garage door opener with 2 remotes, furniture in the workshop, pool water heater and accessories, alarm system (connected to the central unit), kitchen island, 2 shelves next to the fireplace (main floor), furniture in the boudoir. The whole is sold as is without any warranty of quality. |
Exclusions
| Shelf in the workshop. |







