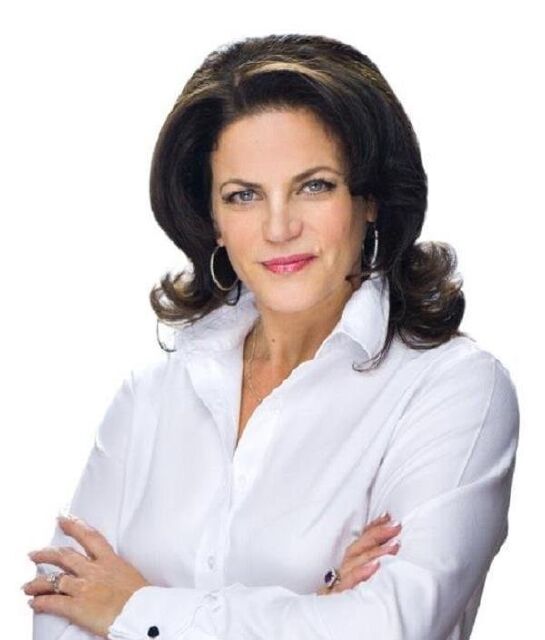- Types of property Bungalow
- Rooms 13
- Bedrooms 4
- Bathrooms 3
- Powder rooms 0
- Lot size 3506 p2
- Parking 4
- Year of construction 1978
- Building Assessment $543,100
- Lot Assessment $309,400
- Assessment year 2025




































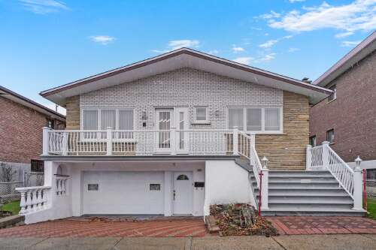

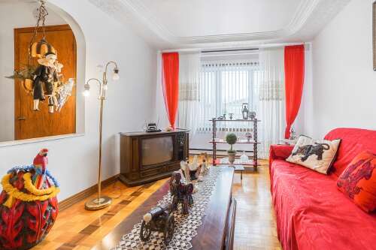
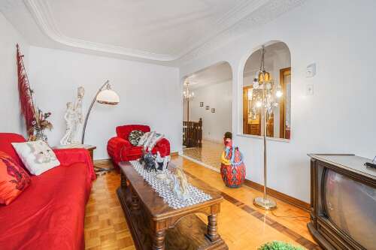
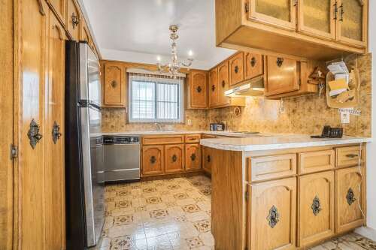
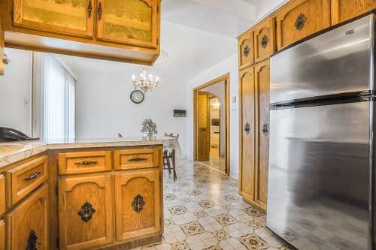
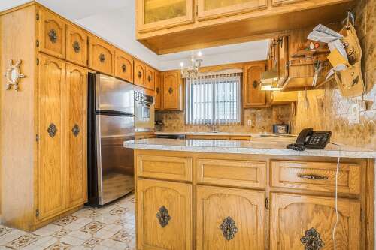
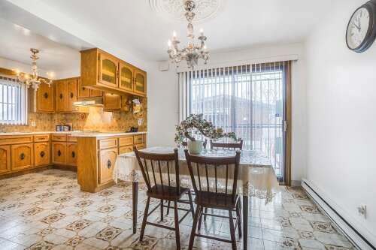
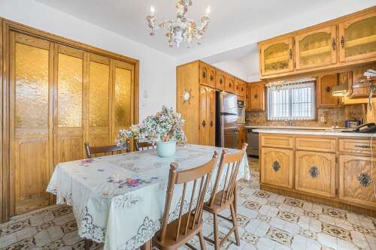
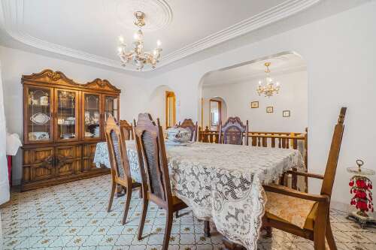
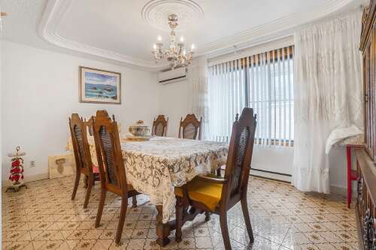
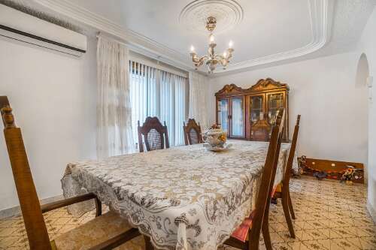
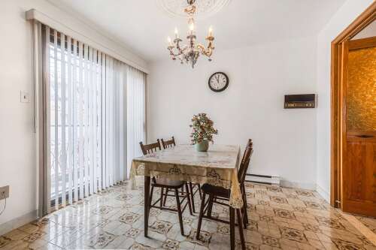
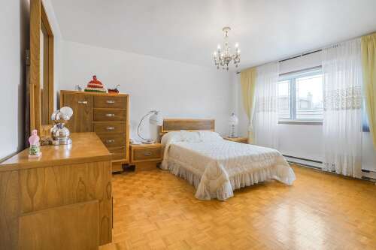
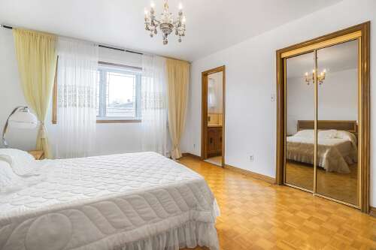
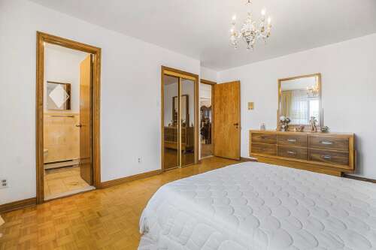
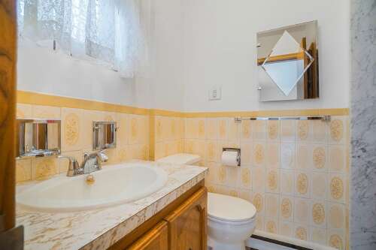
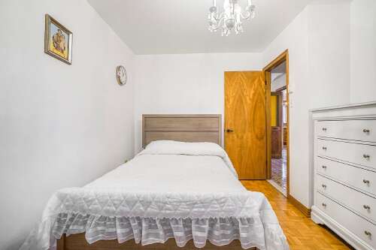
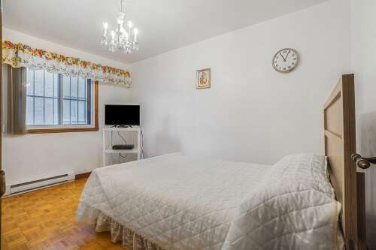
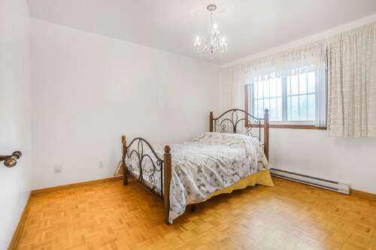
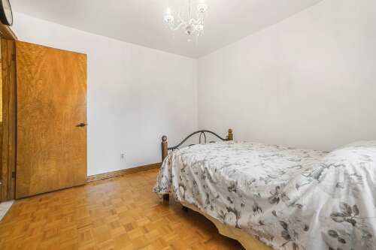
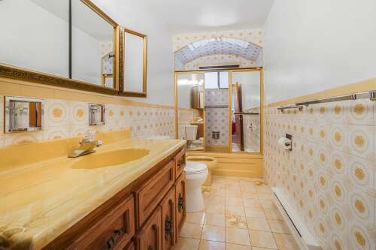
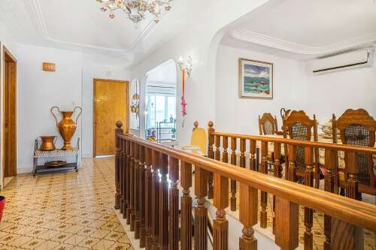
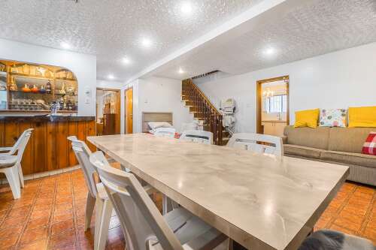
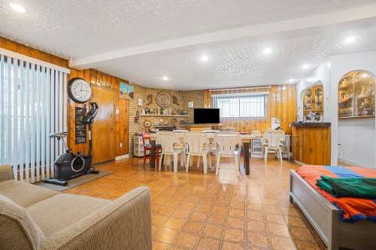
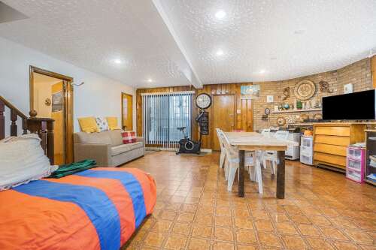
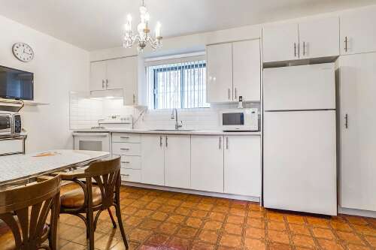
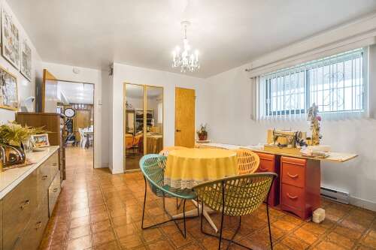
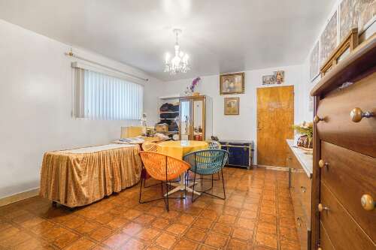
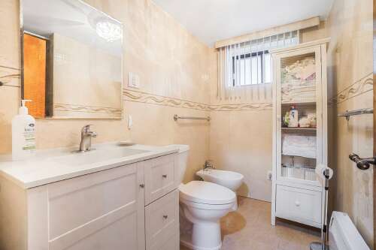
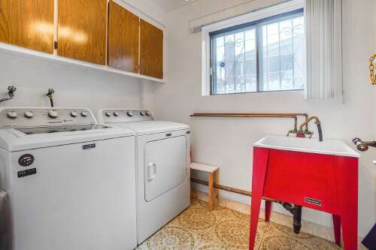
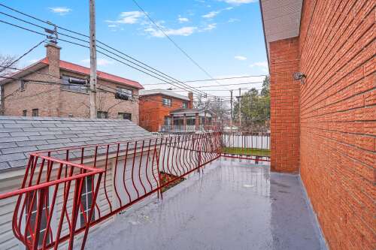
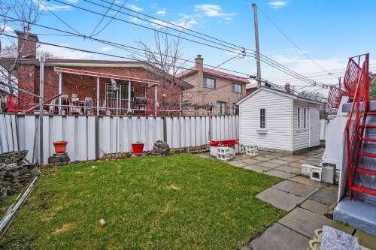
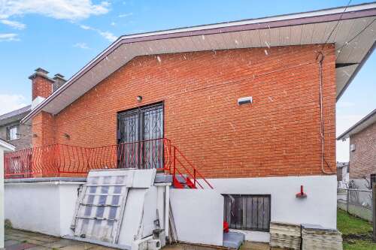
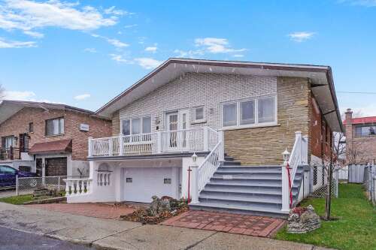
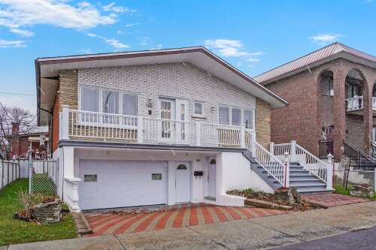
Description
Elegant Mediterranean bungalow in sought-after Ahuntsic! Offers 3 spacious bedrooms on the main floor, including a master with ensuite, grand dining room, wood kitchen, and full bath with bidet. Finished basement with 4th bedroom, 2nd kitchen, family room, and additonal full bath. Private yard, terrace, double garage + driveway. Immaculately maintained - ideal for family living!
Characteristics
| 13 rooms, 4 Bedrooms, 3 washrooms / powder rooms | |
| Types of property | Bungalow |
| Living area | N/A |
| Land size | 3506 p2 |
| Construction year | 1978 |
| Parking | Driveway (2) - Garage (2) |
| Evaluation year | 2025 |
| Municipal evaluation land | $309,400 |
| Municipal evaluation building | $543,100 |
Room details
| Room | Level | Size | Finish |
|---|---|---|---|
| Living room | Ground floor | 17.4 × 10.5 P | Parquetry |
| Kitchen | Ground floor | 19.6 × 15.0 P | Ceramic tiles |
| Dining room | Ground floor | 15.0 × 10.5 P | Ceramic tiles |
| Primary bedroom | Ground floor | 14.9 × 12.1 P | Parquetry |
| Bathroom | Ground floor | 7.1 × 4.7 P | Ceramic tiles |
| Bedroom | Ground floor | 10.2 × 12.2 P | Parquetry |
| Bedroom | Ground floor | 13.0 × 9.10 P | Parquetry |
| Bathroom | Ground floor | 12.10 × 4.11 P | Ceramic tiles |
| Living room | Basement | 20.3 × 20.10 P | Ceramic tiles |
| Kitchen | Basement | 14.7 × 10.0 P | Ceramic tiles |
| Bedroom | Basement | 14.9 × 12.3 P | Ceramic tiles |
| Laundry room | Basement | 7.8 × 5.10 P | Ceramic tiles |
| Bathroom | Basement | 7.9 × 4.9 P | Ceramic tiles |
Addenda
|
Timeless Mediterranean Elegance in the Heart of Ahuntsic Welcome to this impeccably maintained Mediterranean-style bungalow, a rare find in the sought-after neighborhood of Ahuntsic. Close to all amenities as well as public transport. From the moment you arrive, the home's classic Italian charm, refined details, and warm character invite you in. Inside, a graceful layout unfolds across the main floor, featuring 3 generously sized bedrooms -- including a serene master retreat complete with a private ensuite. Every room is bathed in natural light, with sparkling chandeliers adding a touch of sophistication throughout the home. The living and formal dining spaces are perfect for entertaining, while the cozy kitchen, outfitted with solid wood cabinetry and a quaint dining nook, offers an ideal space for everyday family meals. A second full bathroom also on the main level includes a bidet and is thoughtfully designed for comfort and functionality. Downstairs, a fully finished basement expands your living space with an expansive family room, a full second kitchen, a fourth bedroom, a dedicated laundry room, and an additional full bath with bidet - ideal for multi-generational living or hosting guests in style. Step outside to enjoy the low-maintenance backyard and intimate terrace, perfect for morning coffee or evening relaxation. The double garage and wide driveway provide ample parking and storage space, rounding out the home's many conveniences. This property is more than a house - it's a lifestyle rooted in tradition, space, and timeless appeal. Whether you're hosting large gatherings or enjoying quiet family moments, this home offers the perfect setting in one of Montreal's most desirable neighborhoods. Book your visit today! |
Inclusions
| blinds, curtains , chandeliers, hot water tank, mural air conditionner |
Exclusions
| N/A |
