- Types of property Two or more storey
- Rooms 9
- Bedrooms 3
- Bathrooms 1
- Powder rooms 1
- Lot size 1800 p2
- Parking 2
- Year of construction 2010
- Building Assessment $557,100
- Lot Assessment $125,500
- Assessment year 2025


































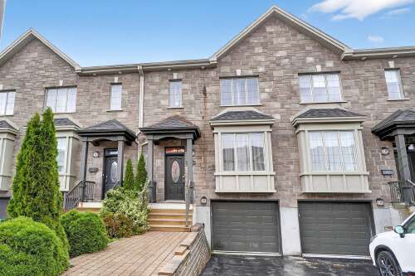

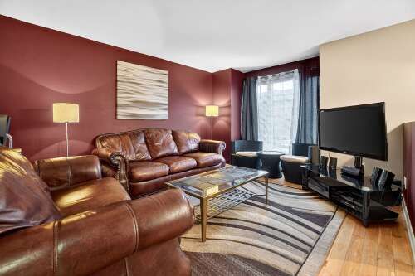
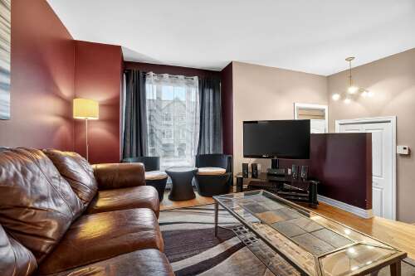
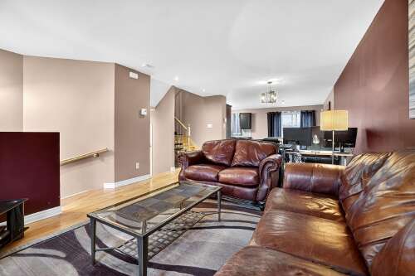
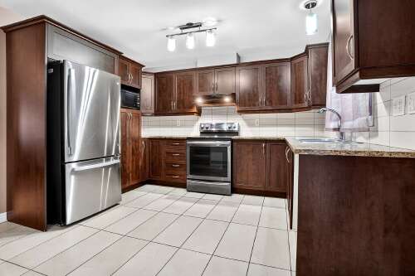
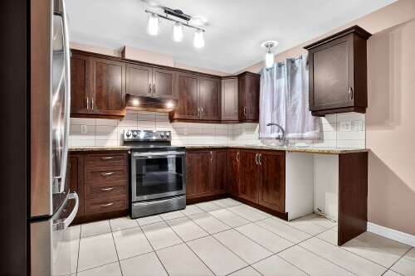
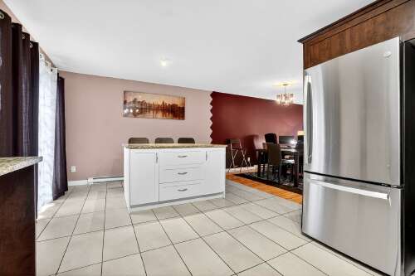
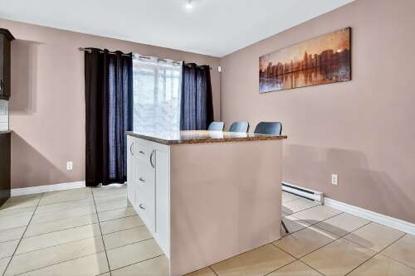
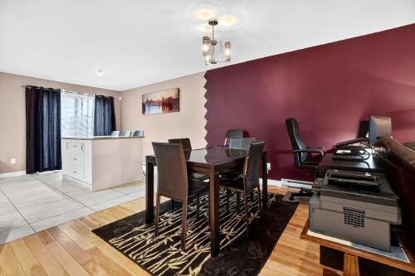
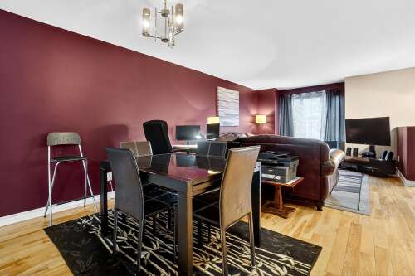
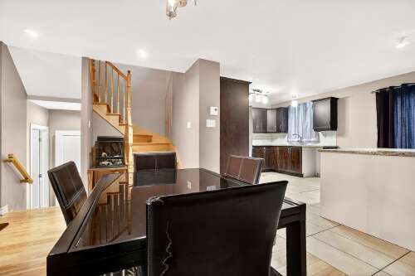
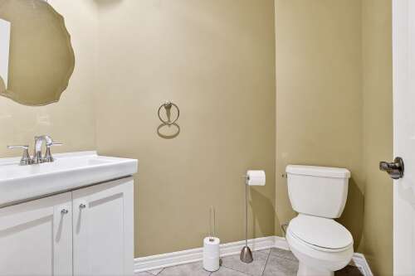
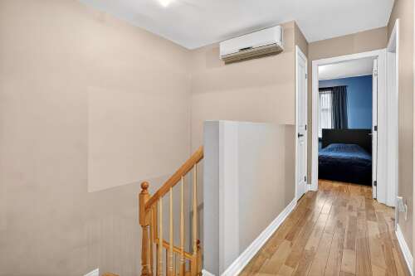
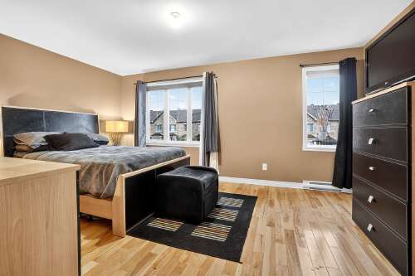
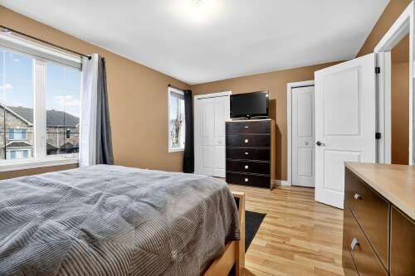
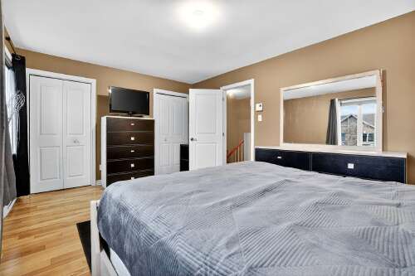
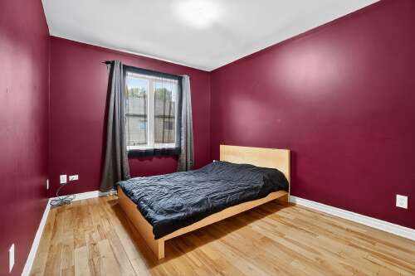
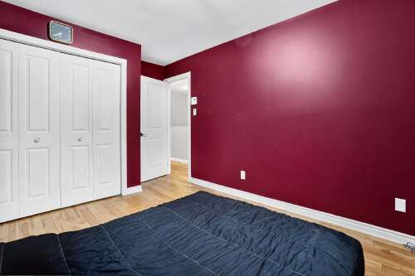
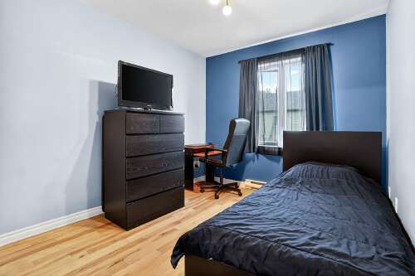
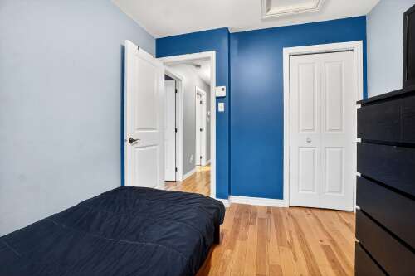
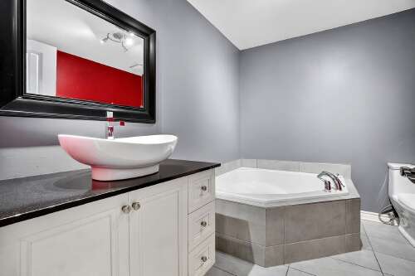
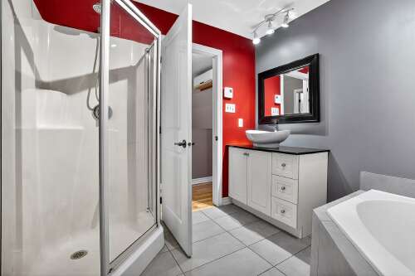
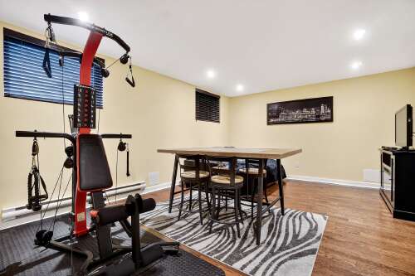
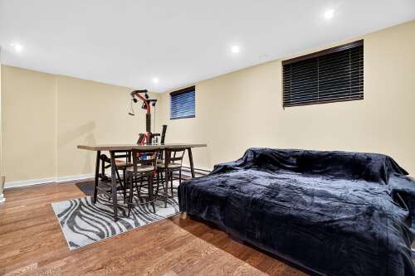
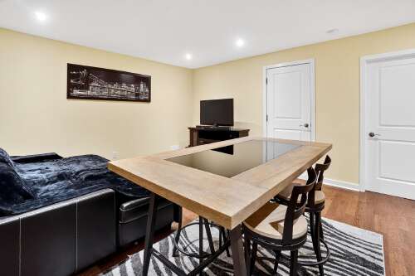
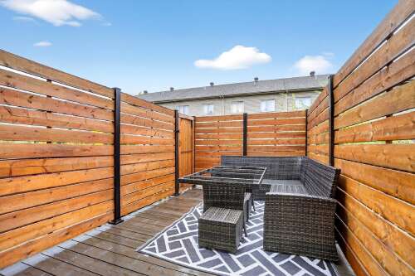
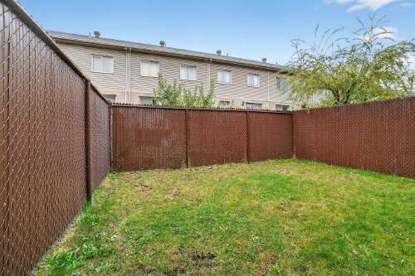
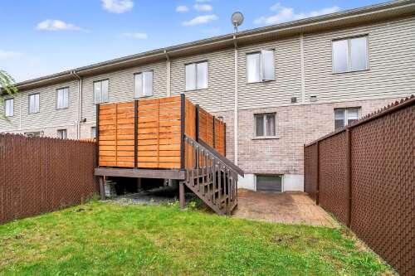
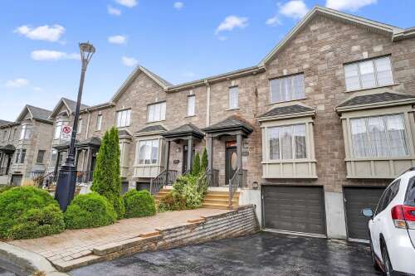
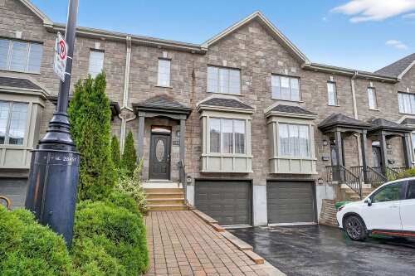
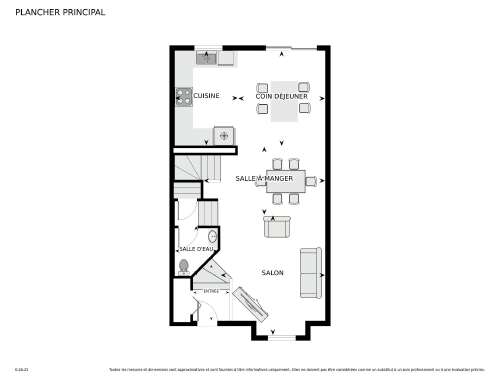
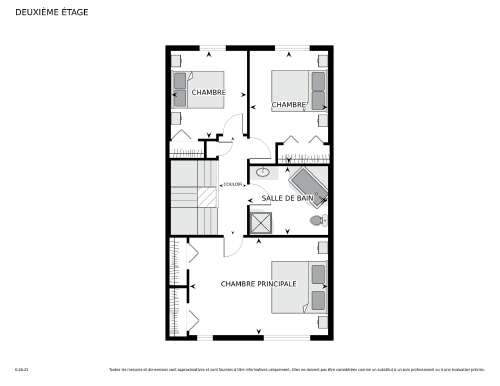

Description
**433 Ovila-Gagné, Lachine** Warm, bright family home with open-concept living and dining area. Kitchen with rich wood cabinets, granite counters, and movable island leading to a closed terrace. Upstairs: three spacious bedrooms and a bathroom with separate tub and shower. Finished basement with family room and extra space. Private backyard, garage, and driveway parking. Close to all amenities and public transport.
Characteristics
| 9 rooms, 3 Bedrooms, 2 washrooms / powder rooms | |
| Types of property | Two or more storey |
| Living area | N/A |
| Land size | 1800 p2 |
| Construction year | 2010 |
| Parking | Driveway (1) - Garage (1) |
| Evaluation year | 2025 |
| Municipal evaluation land | $125,500 |
| Municipal evaluation building | $557,100 |
Room details
| Room | Level | Size | Finish |
|---|---|---|---|
| Living room | Ground floor | 11.6 × 11.10 P | Wood |
| Dining room | Ground floor | 11.6 × 8.8 P | Wood |
| Kitchen | Ground floor | 11.10 × 10.9 P | Ceramic tiles |
| Dinette | Ground floor | 11.0 × 7.7 P | Ceramic tiles |
| Washroom | Ground floor | 5.11 × 5.5 P | Ceramic tiles |
| Primary bedroom | 2nd floor | 16.6 × 11.7 P | Wood |
| Bedroom | 2nd floor | 10.5 × 9.1 P | Wood |
| Bedroom | 2nd floor | 10.9 × 9.4 P | Wood |
| Bathroom | 2nd floor | 9.4 × 8.3 P | Ceramic tiles |
| Family room | Basement | 18.7 × 13.8 P | Wood |
| Extra room | Basement | 7.8 × 4.8 P | Concrete |
Addenda
|
433 Ovila-Gagné, Lachine - A Warm, Inviting Family Home Filled With Light and Comfort Step inside this beautifully maintained home in the heart of Lachine and instantly feel the sense of space, warmth, and connection. The open-concept living and dining area creates a natural flow, perfect for gathering with loved ones or enjoying quiet evenings at home. The kitchen features rich wooden cabinetry, granite countertops, and a movable island that invites you to cook, chat, and share meals together. From here, patio doors open onto a closed terrace, offering a private, peaceful space to start your day with breakfast or unwind in the evening. A convenient powder room completes the main floor. Upstairs, discover three spacious bedrooms, each designed to bring comfort and calm. The primary bedroom features double closets, offering plenty of storage, while the main bathroom combines relaxation and style with its soaking tub and separate shower. The finished basement expands your living space with a large family room-ideal for movie nights, a play area, or a home gym-plus an extra room ready to become a bathroom, office, or guest space, depending on your needs. Step outside to a charming, private backyard, a perfect spot for summer barbecues or simply enjoying the fresh air. The property also includes a garage for one car and an additional driveway parking space. Located close to all amenities, including schools, parks, shops, and public transport, this home offers both convenience and quality of life in one of Lachine's most welcoming neighborhoods. A home where comfort, style, and everyday living come together naturally. |
Inclusions
| Fixtures, blinds, curtains, hot water tank |
Exclusions
| Fridge, washer-dryer, stove |
