- Types of property Two or more storey
- Rooms 9
- Bedrooms 3
- Bathrooms 1
- Powder rooms 1
- Lot size 5469 p2
- Parking 3
- Year of construction 1948
- Building Assessment $509,200
- Lot Assessment $457,300
- Assessment year 2025


































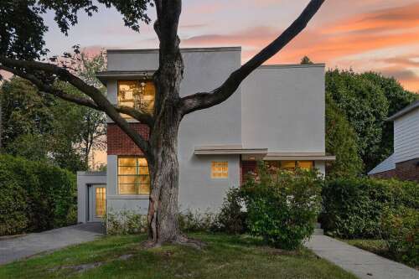

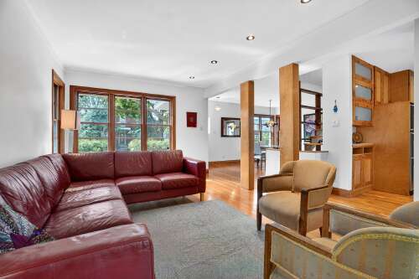
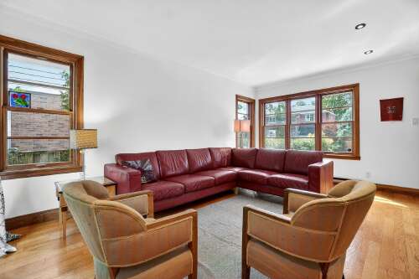
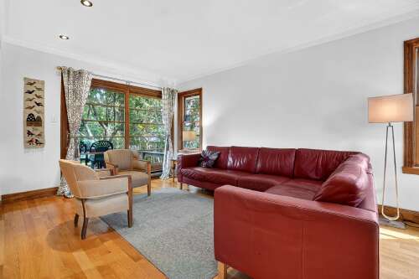
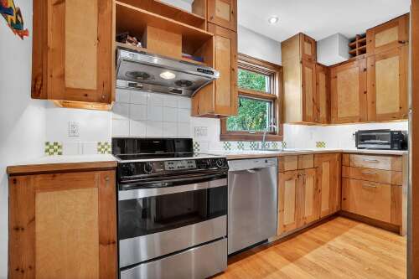
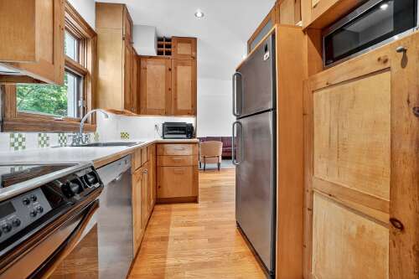
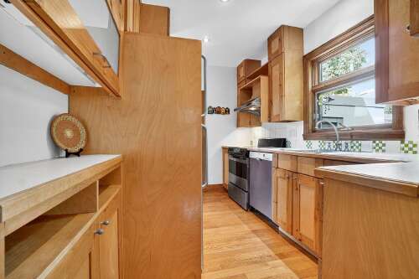
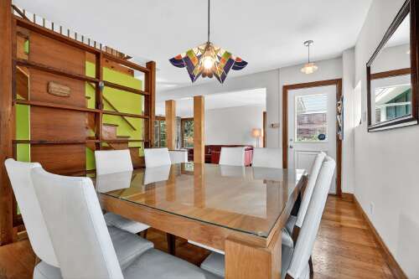
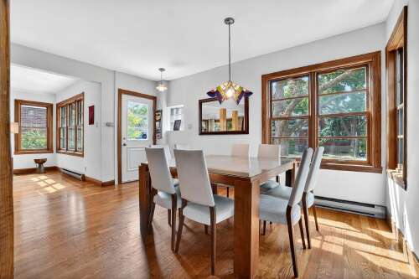
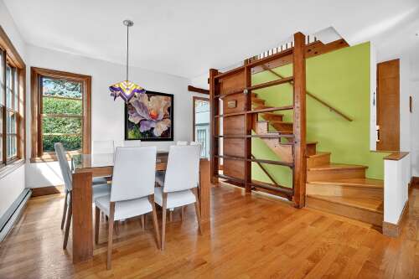
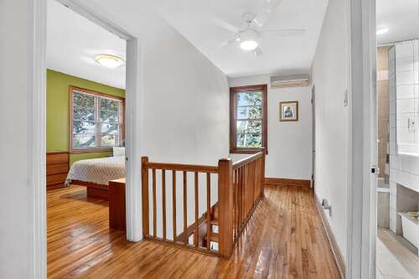
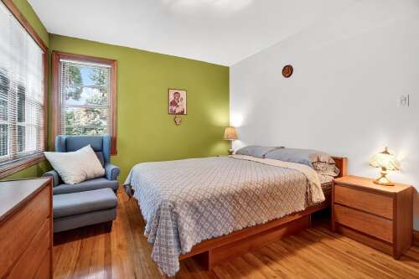
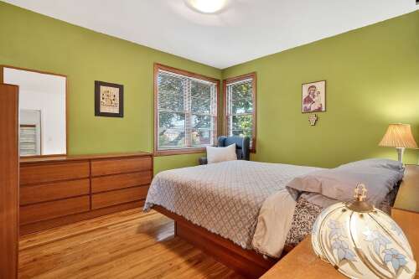
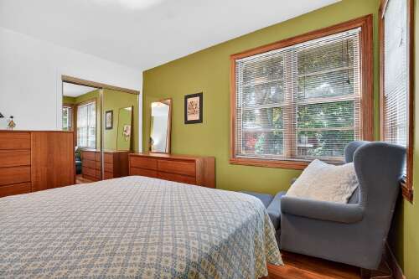
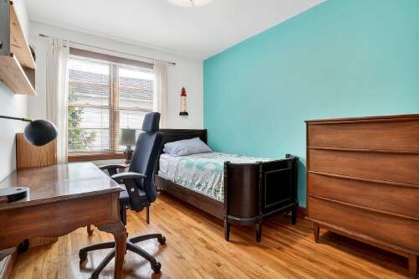
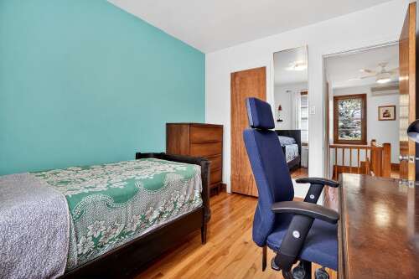
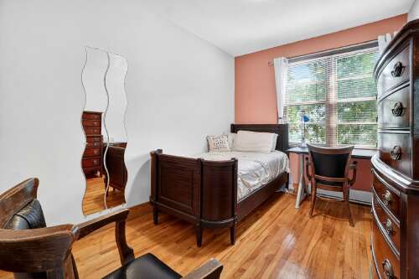
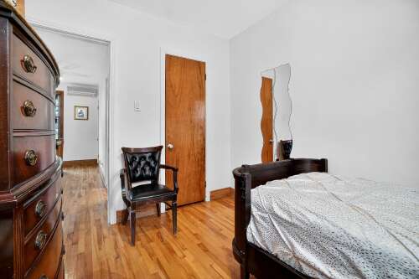
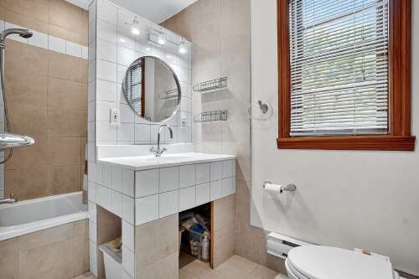
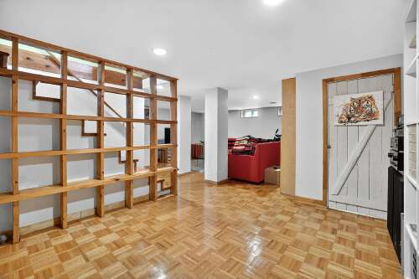
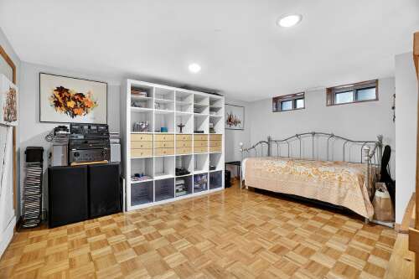
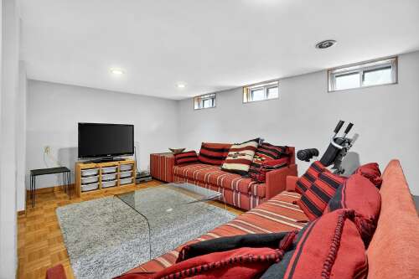
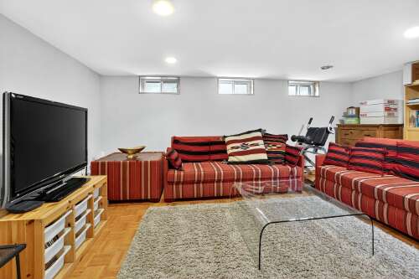
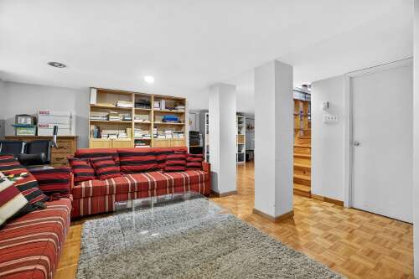
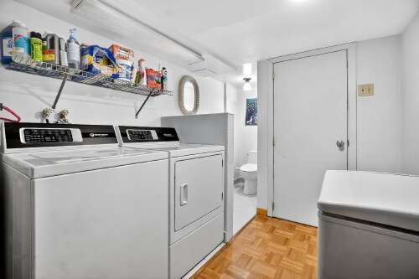
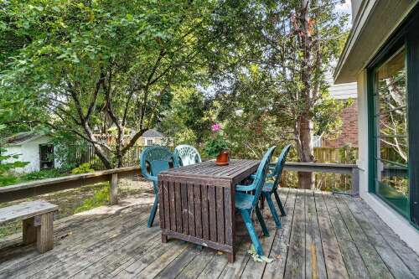
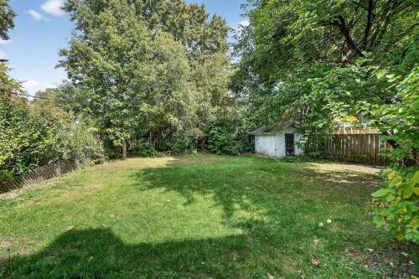
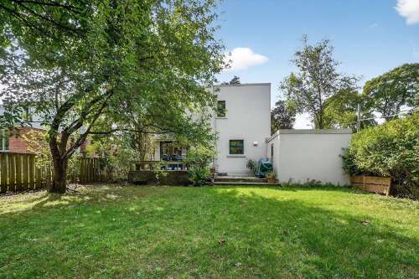
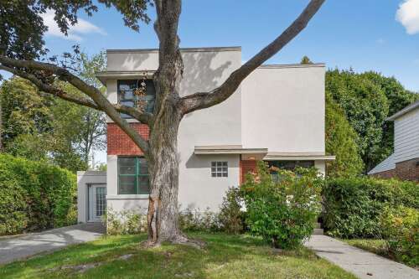
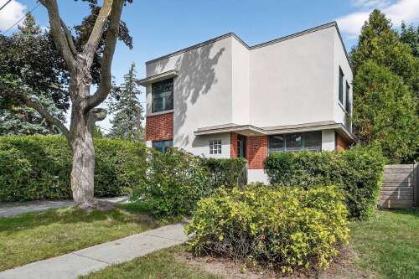
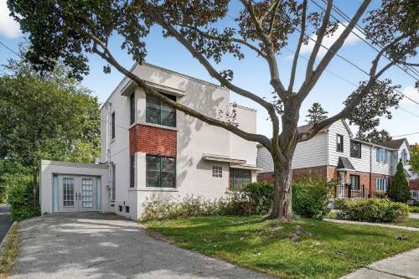
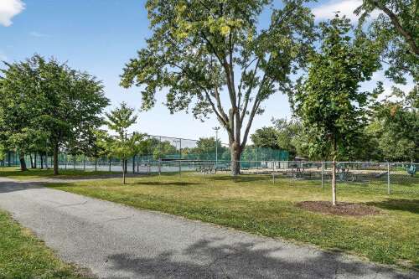
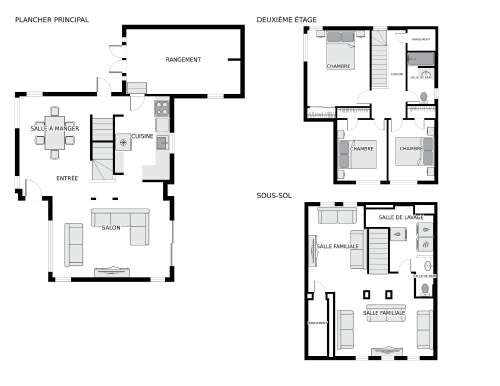
Description
**Architectural Gem in Saint-Laurent** This modernist-inspired home features clean lines, flat roofs, and a unique mix of brick and acrylic stucco. Large Loewen windows fill the space with natural light, highlighting exposed wood accents and an airy layout. With only three owners since construction, it's been lovingly maintained. Enjoy 3 spacious bedrooms, a full bath, finished basement, and a private backyard with patio. Includes garage + driveway. Steps from Gohier Park, Vanier Cégep, schools, shops, and more in a family-friendly area.
Characteristics
| 9 rooms, 3 Bedrooms, 2 washrooms / powder rooms | |
| Types of property | Two or more storey |
| Living area | N/A |
| Land size | 5469 p2 |
| Construction year | 1948 |
| Parking | Driveway (2) - Garage (1) |
| Evaluation year | 2025 |
| Municipal evaluation land | $457,300 |
| Municipal evaluation building | $509,200 |
Room details
| Room | Level | Size | Finish |
|---|---|---|---|
| Living room | Ground floor | 10.11 × 17.6 P | Wood |
| Kitchen | Ground floor | 12.4 × 7.10 P | Wood |
| Dining room | Ground floor | 10.5 × 15.0 P | Wood |
| Primary bedroom | 2nd floor | 10.8 × 12.9 P | Wood |
| Bedroom | 2nd floor | 10.11 × 8.10 P | Wood |
| Bedroom | 2nd floor | 8.3 × 11.0 P | Wood |
| Bathroom | 2nd floor | 9.5 × 4.11 P | Ceramic tiles |
| Family room | Basement | 10.2 × 16.8 P | Parquetry |
| Home office | Basement | 14.0 × 9.3 P | Parquetry |
| Laundry room | Basement | 7.4 × 13.2 P | Parquetry |
| Washroom | Basement | 6.3 × 2.10 P | Parquetry |
Addenda
|
Architectural Gem in Saint-Laurent This distinctive home stands out with its modernist-inspired architecture, defined by clean lines, flat roofs, and a striking mix of brick and acrylic stucco. Large windows invite abundant natural light while showcasing the home's unique character. Its asymmetrical façade creates a bold, contemporary presence, perfectly balanced by mature greenery that frames the property with warmth and charm. The home has been thoughtfully maintained, there has only been three owners since its construction. Inside, exposed wood accents create a stylish, natural charm throughout. The sun-filled living room flows seamlessly into the dining area, while the kitchen-complete with wood cabinetry and direct access to the garage-offers both character and functionality. All windows are premium Loewen, ensuring comfort and quality. Upstairs, discover three large bedrooms and a one-of-a-kind full bathroom. The fully finished basement provides a spacious family room, open office area, laundry room, and powder room. Outdoors, enjoy a beautiful backyard with a welcoming patio, perfect for relaxing or entertaining. An attached garage (1 car) and driveway (2 cars) add convenience. Ideally located in Ville Saint-Laurent, a sought-after, family-friendly neighbourhood, the home is just steps from Gohier Park, Vanier Cégep, schools, cafés, shops, highways, and more. **The said location is affected by the airport zoning regulation, established by a regulation adopted under the authority of the Aeronautics Act (R.S.C. 1985, c. A-2) for the Montréal Pierre Elliott Trudeau International Airport, as set out in the deed registered under number 23 462 546. The said location is within an airport zone established by a regulation adopted under the authority of the Aeronautics Act (R.S.C. 1985, c. A-2) for the Cartierville Airport, as set out in the deed registered under number 1 674 804 in the Montreal district** |
Inclusions
| Built in wall unit in the basement, water heater, Thermador oven, Bosch ultra silent dishwasher, Frigidaire fridge (32"), Speed Queen washer, Huebsch dryer, curtains/rods |
Exclusions
| 'Tiffany' light fixture in the dining room and the curtains in the living room |
