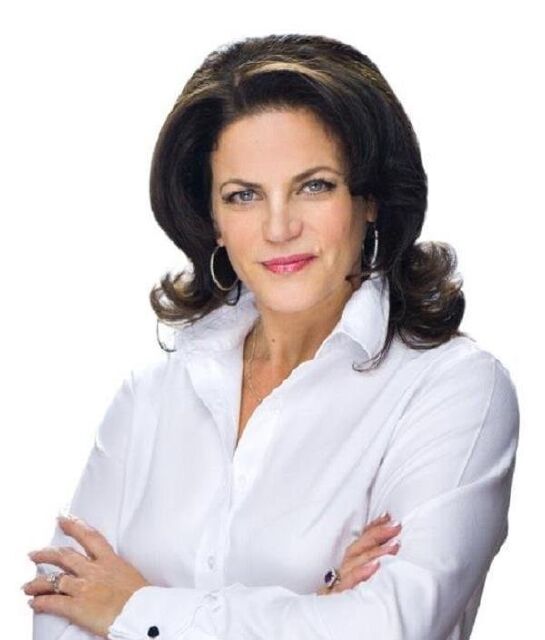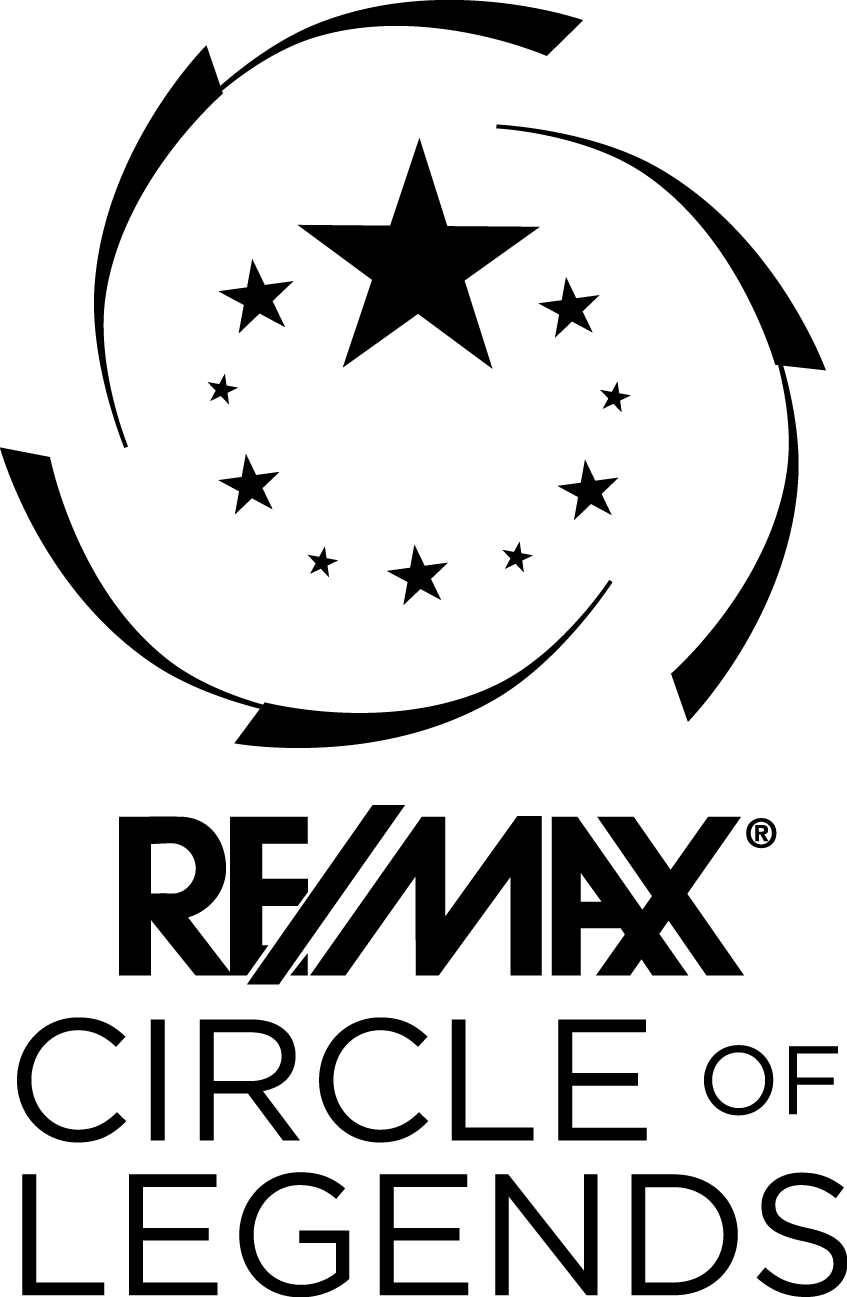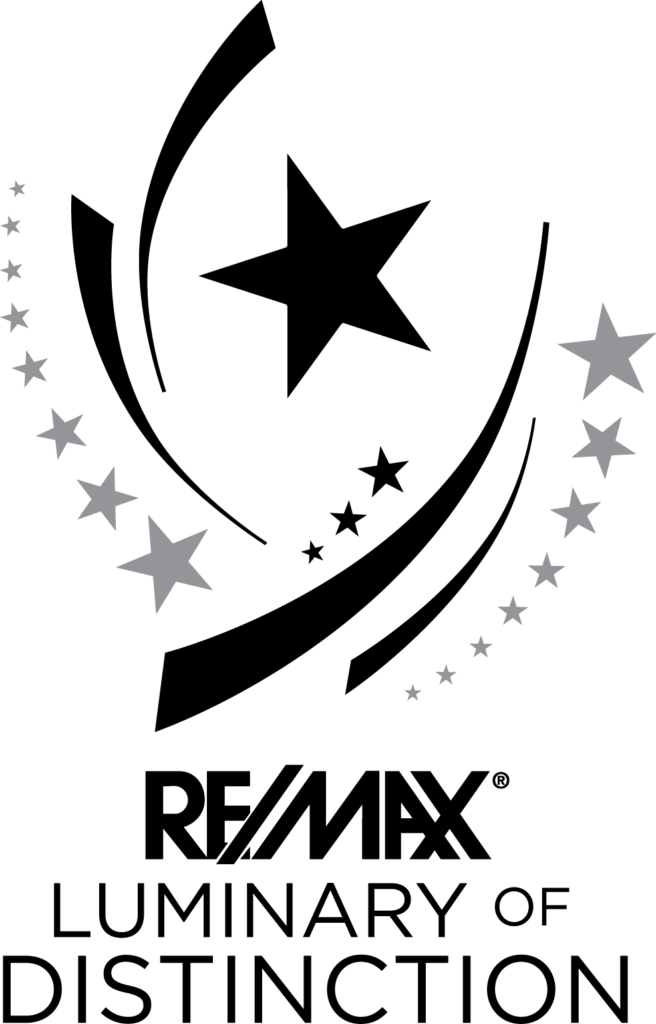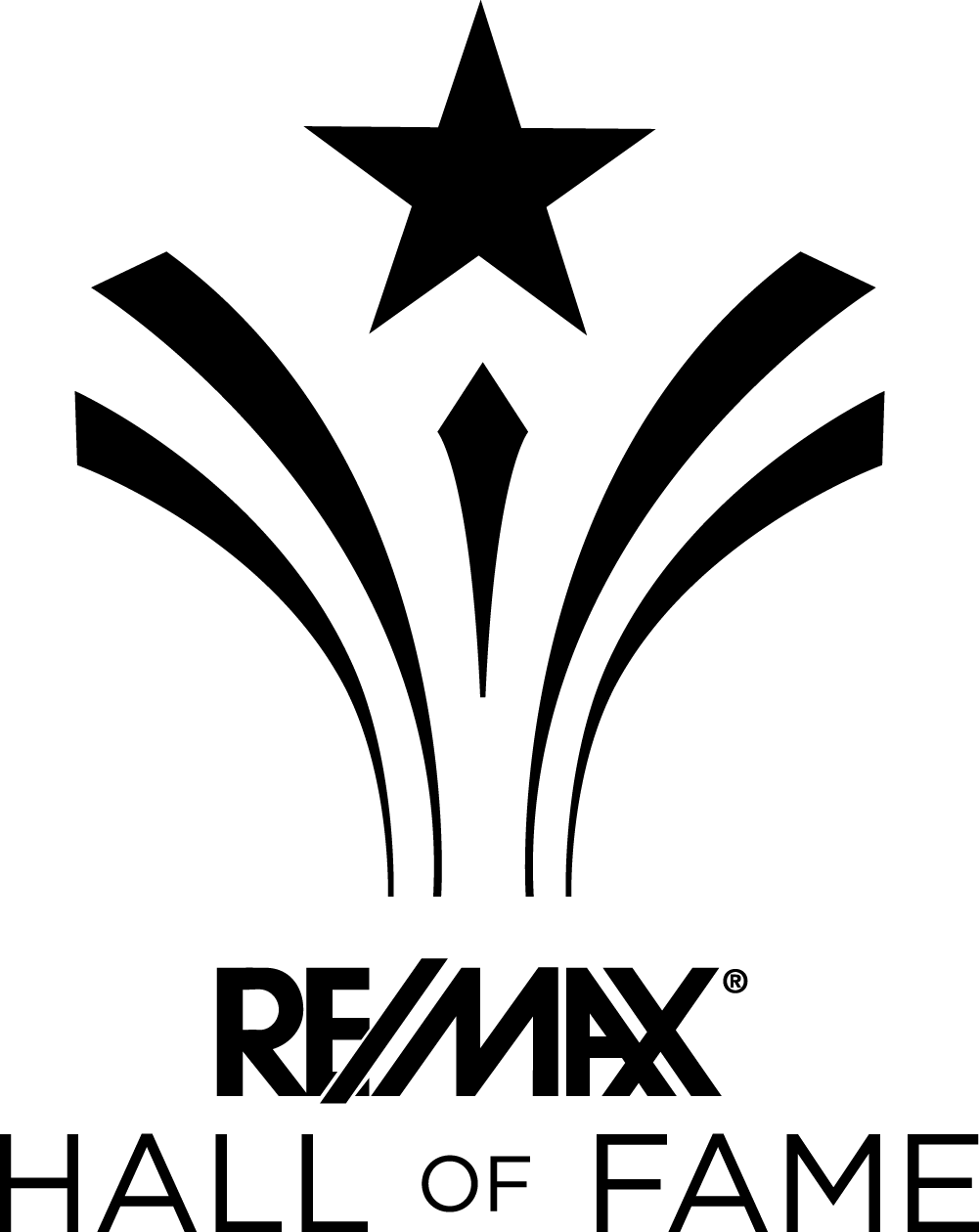- Types of property Two or more storey
- Rooms 8
- Bedrooms 3
- Bathrooms 2
- Powder rooms 1
- Lot size 6086 p2
- Parking 3
- Year of construction 1950
- Building Assessment $251,900
- Lot Assessment $255,000
- Assessment year 2024

































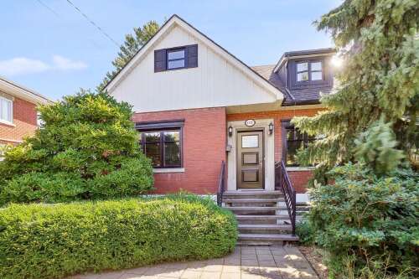

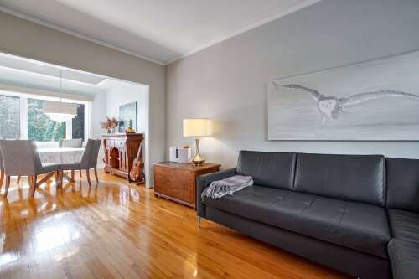
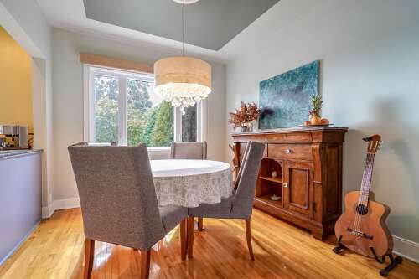
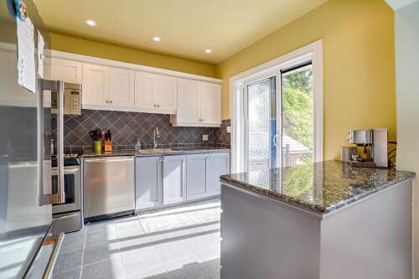
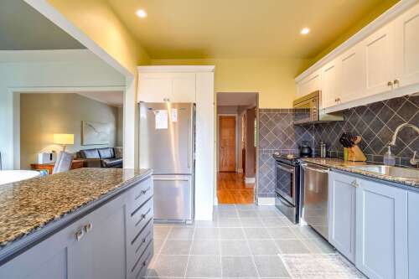
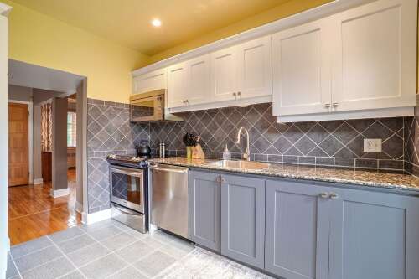
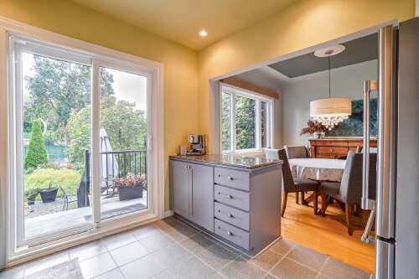
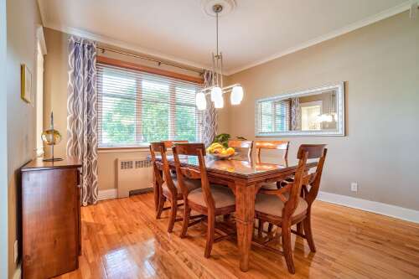
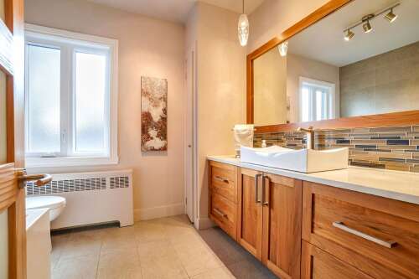
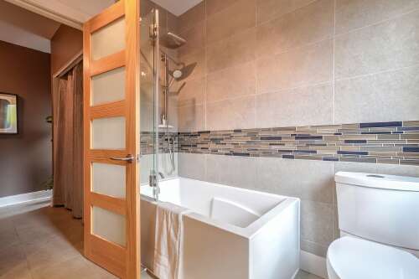
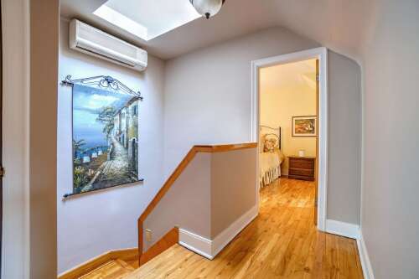
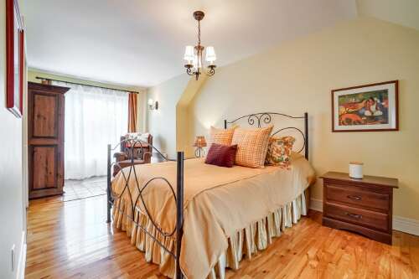
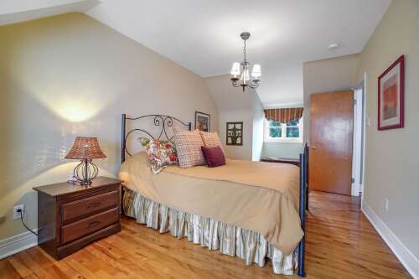
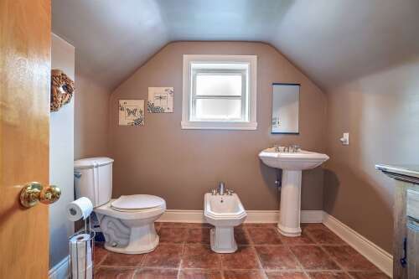
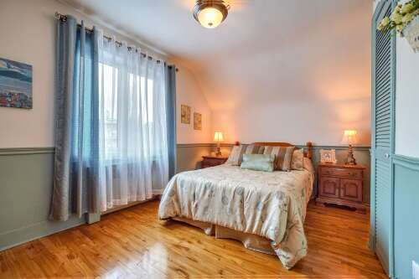
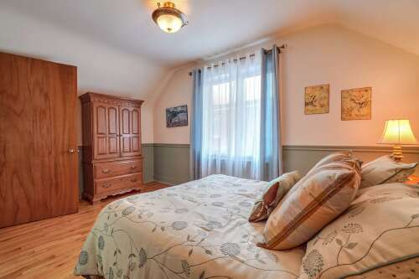
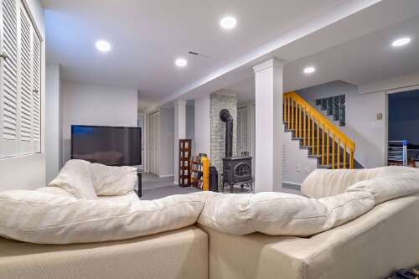
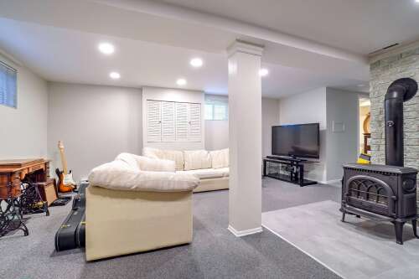
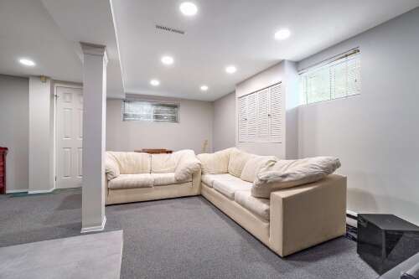
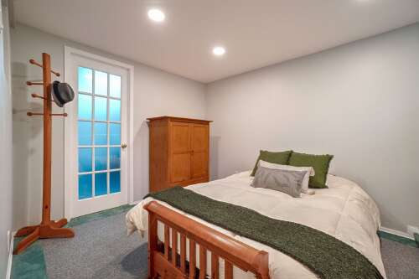
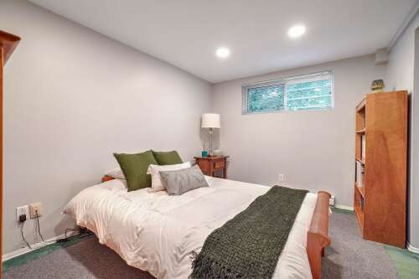
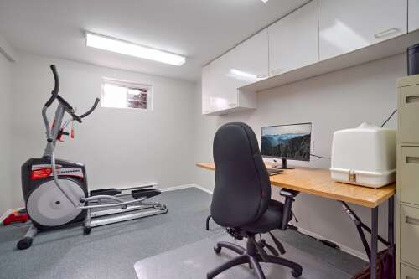
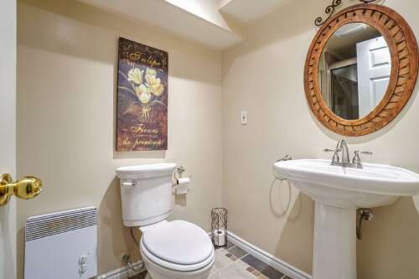
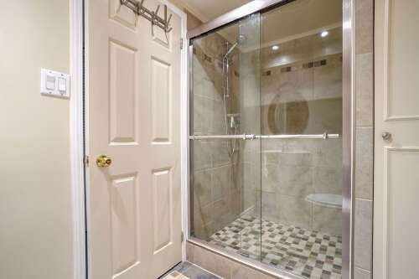
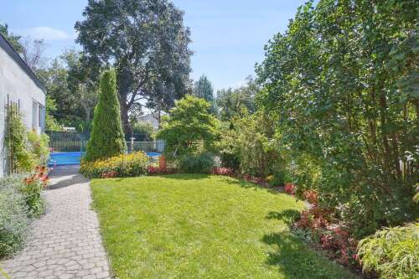
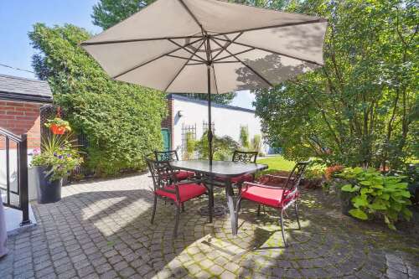
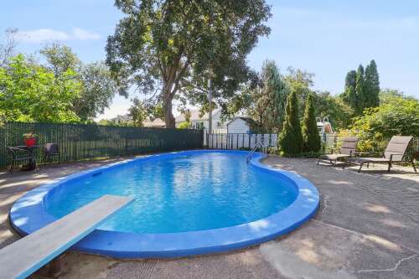
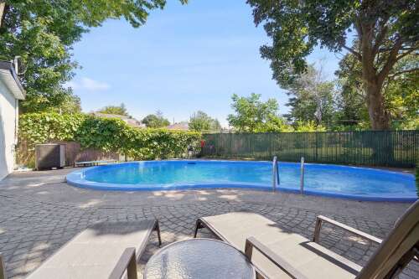
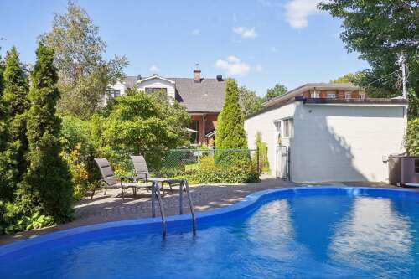
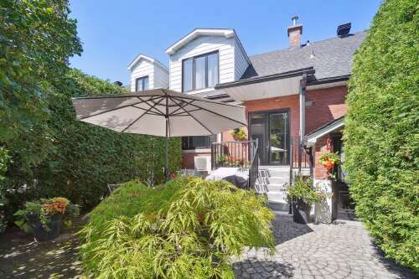
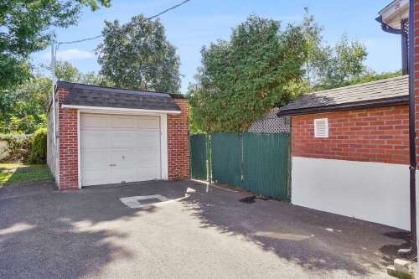
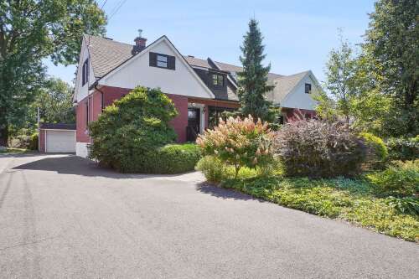
Description
**Beautiful cottage on a large 6,086 sq. ft. lot** Meticulously maintained and renovated over the years, this property exudes a warm and welcoming atmosphere from the moment you step inside. Every space harmoniously blends modern updates with its original charm, creating a homey ambiance where you instantly feel at ease. The spacious backyard, featuring an in-ground pool, is perfect for relaxation, while the detached garage adds a practical touch to everyday living. Located in a peaceful setting with everything within reach, this home offers the ideal lifestyle for your family!
Characteristics
| 8 rooms, 3 Bedrooms, 3 washrooms / powder rooms | |
| Types of property | Two or more storey |
| Living area | N/A |
| Land size | 6086 p2 |
| Construction year | 1950 |
| Parking | Driveway (2) - Garage (1) |
| Evaluation year | 2024 |
| Municipal evaluation land | $255,000 |
| Municipal evaluation building | $251,900 |
Room details
| Room | Level | Size | Finish |
|---|---|---|---|
| Living room | Ground floor | 14.10 × 9.6 P | Wood |
| Dining room | Ground floor | 11.8 × 11.2 P | Wood |
| Kitchen | Ground floor | 9.9 × 10.1 P | Ceramic tiles |
| Dinette | Ground floor | 10.1 × 9.9 P | Wood |
| Bathroom | Ground floor | 7.8 × 8.9 P | Ceramic tiles |
| Primary bedroom | 2nd floor | 23.7 × 9.7 P | Wood |
| Washroom | 2nd floor | 8.3 × 7.7 P | Ceramic tiles |
| Bedroom | 2nd floor | 11.9 × 14.1 P | Wood |
| Family room | Basement | 17.11 × 18.3 P | Carpet |
| Bedroom | Basement | 12.3 × 9.0 P | Carpet |
| Home office | Basement | 12.3 × 9.2 P | Carpet |
| Bathroom | Basement | 4.10 × 8.9 P | Ceramic tiles |
Addenda
|
Welcome to this stunning cottage that blends modernity and rustic charm, creating a warm ambiance right from the ground floor. Warm and bright, the living room opens to a spacious dining area bathed in light from a large window that offers a soothing view of the yard. This area leads to an elegant kitchen where two-toned cabinets, a ceramic backsplash, and granite countertops come together beautifully. It also includes a patio door that provides access to the yard, extending your moments of togetherness outdoors. On the ground floor, you will also find a large separate dining room perfect for entertaining, as well as a modern bathroom with a wide vanity topped with quartz and a bath/shower combo. A skylight pleasantly illuminates the staircase leading to the second floor, where two charming bedrooms with sloped ceilings await you. The spacious master bedroom, equipped with a walk-in closet, is a true haven of comfort. A lovely powder room with a bidet completes this level. The basement, a versatile space, features a large family room ideal for relaxing with the family while enjoying a good movie or gathering with friends for game nights. An additional bedroom is also located here, perfect for guests or a teenager seeking some peace and quiet, while a room well-suited for a home office provides the perfect setting to work or study away from the distractions of the rest of the house. An additional bathroom adds a touch of practicality to this already perfectly designed space for family living. Outside, the backyard is a true oasis of tranquility. Thoughtfully landscaped, it offers an intimate and enchanting setting conducive to relaxation. Family and friends will love spending warm summer days in the in-ground pool or lounging on the terrace, where you can bask in the sun or host memorable barbecues. Ideally located on Boul. Gouin, this property is just a few steps away from the bike path that runs alongside the beautiful Rivière-des-Prairies, providing easy access to schools, parks, public transportation, and many other amenities. Don't miss the chance to discover this charming cottage during your visit; you will be eager to offer your family this exceptional living environment! **Stoves, fireplaces, combustion appliances, and chimneys are sold without any warranty as to their compliance with applicable regulations and the requirements imposed by insurance companies. **Property sold without warranty of quality |
Inclusions
| Light fixtures, blinds, dishwasher, built-in microwave, central vacuum system, wall-mounted air conditioner, pool accessories, pool heat pump, 1 hot water tank. Everything is sold as is without legal warranty of quality. |
Exclusions
| Light fixture in the dinette adjacent to the kitchen |
