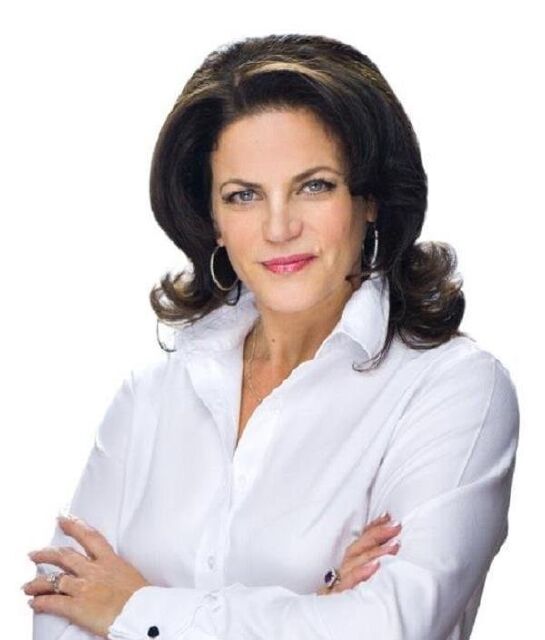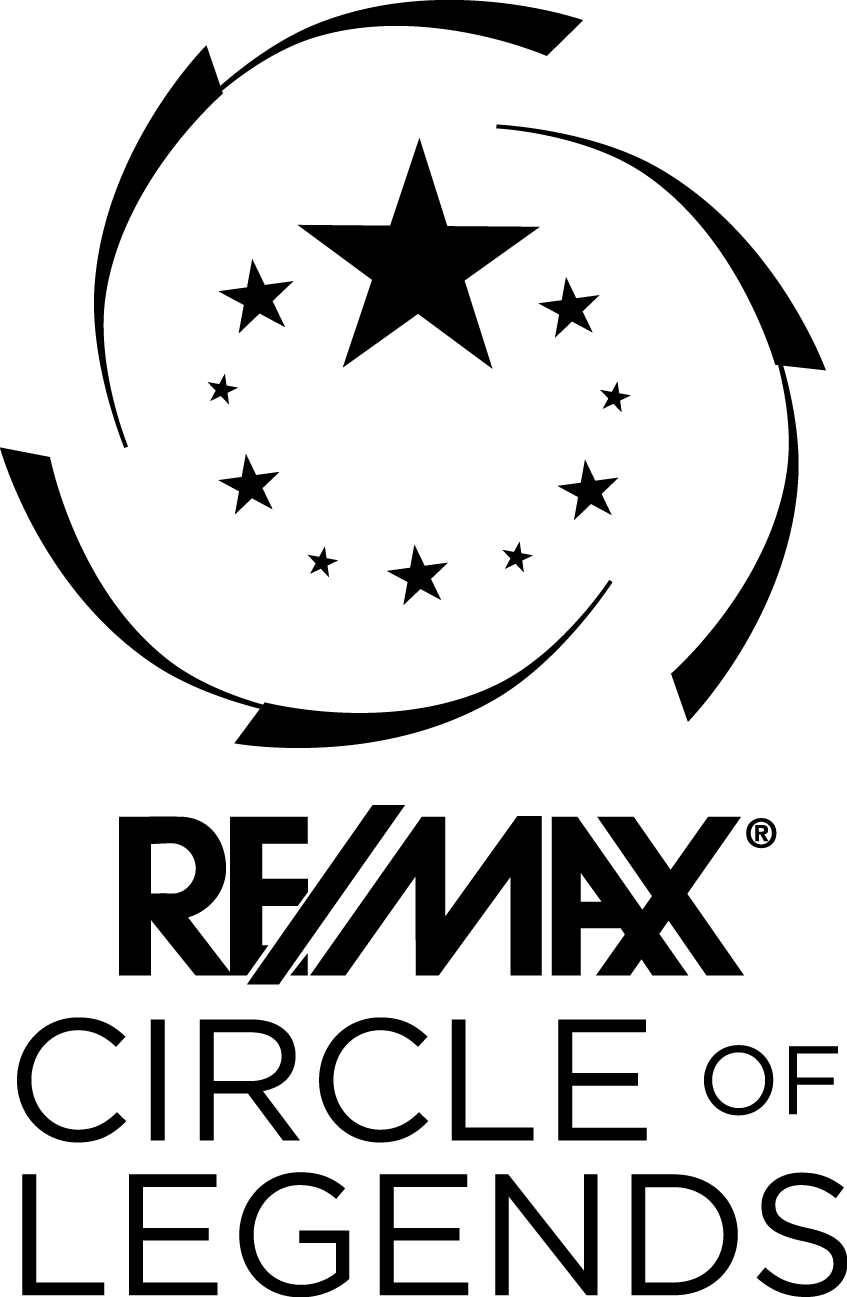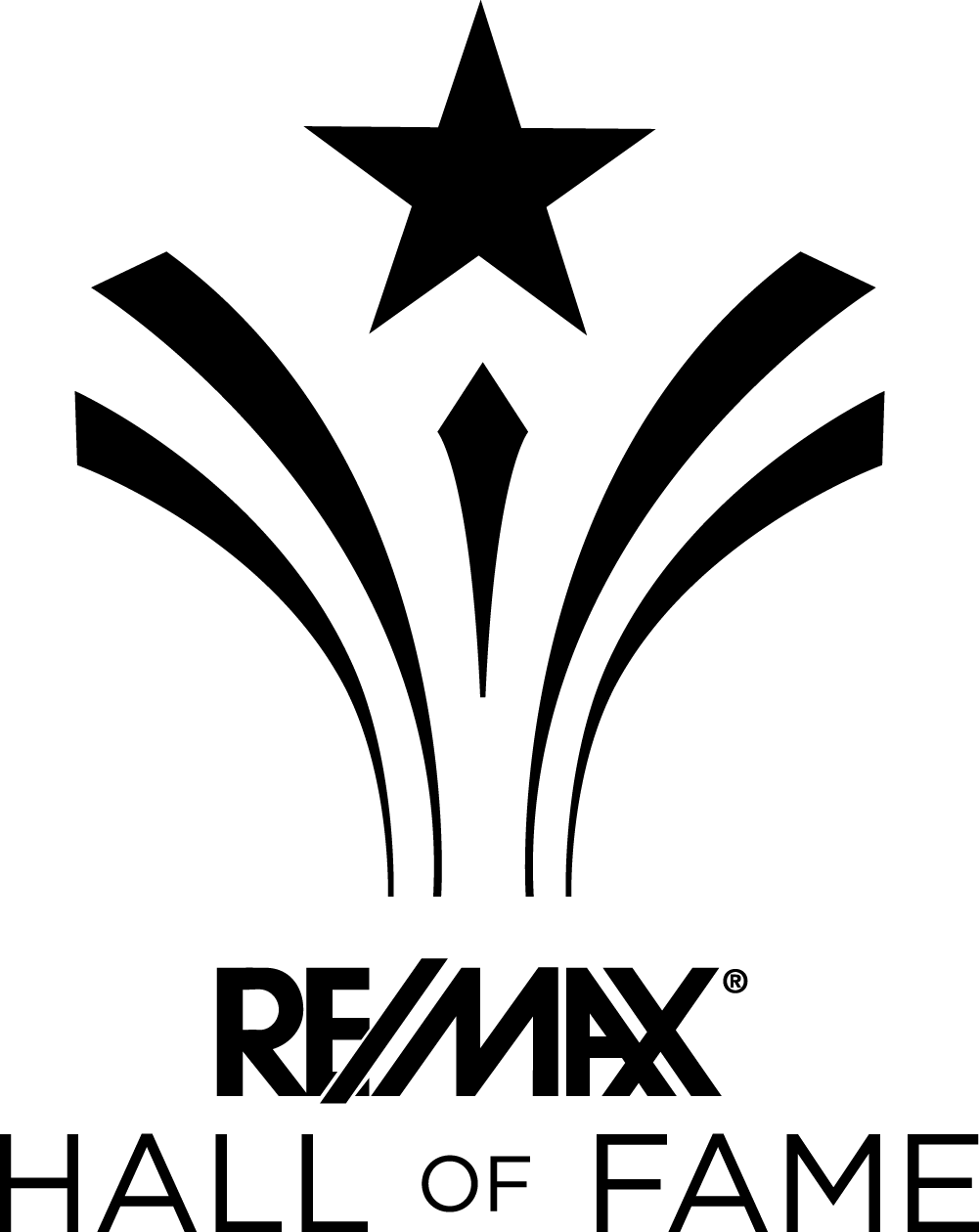- Types of property Two or more storey
- Rooms 13
- Bedrooms 3
- Bathrooms 3
- Powder rooms 1
- Lot size 5700 p2
- Parking 6
- Year of construction 2007
- Building Assessment $924,500
- Lot Assessment $423,600
- Assessment year 2025

















































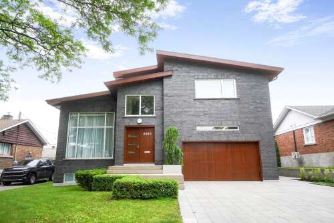

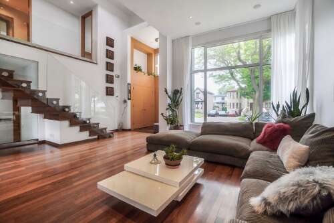
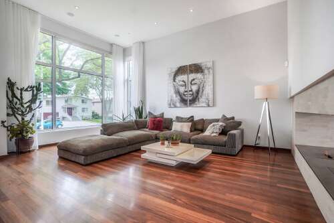
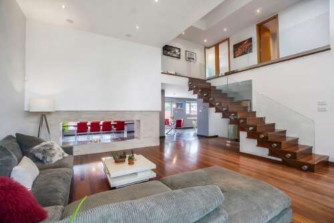
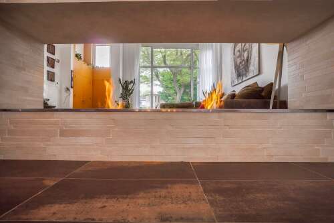
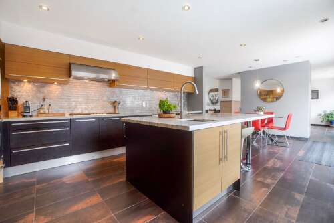
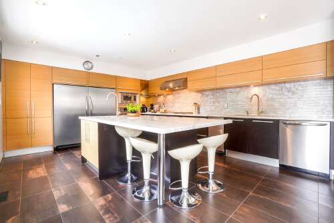
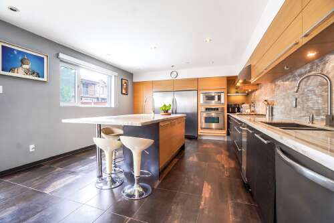
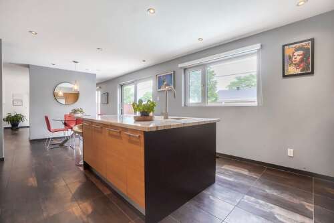
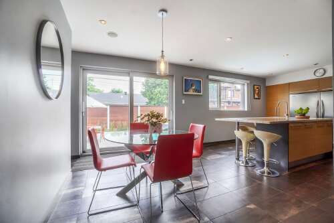
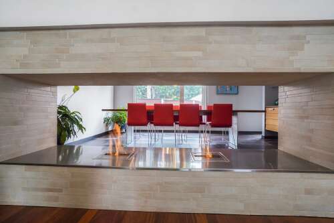
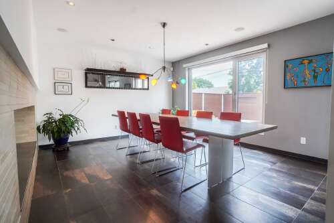
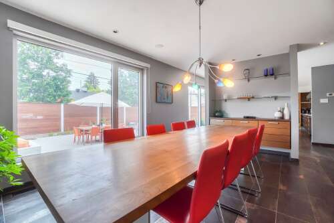
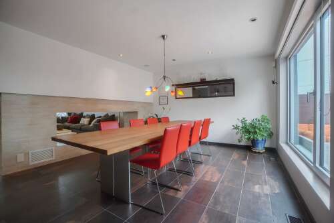
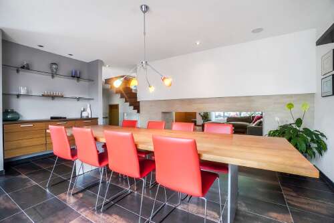
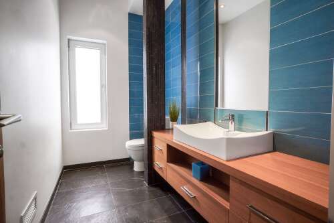
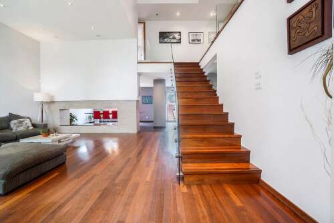
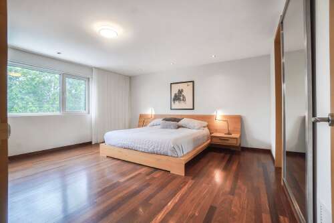
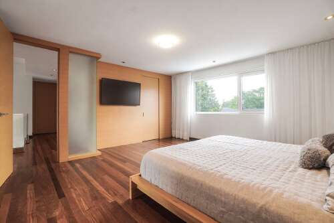
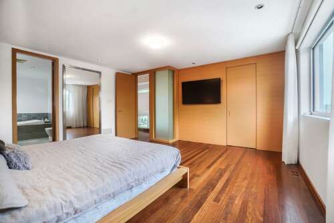
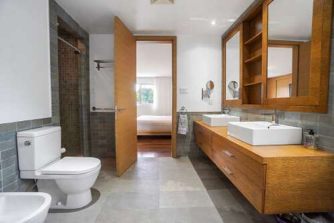
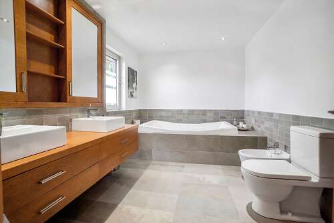
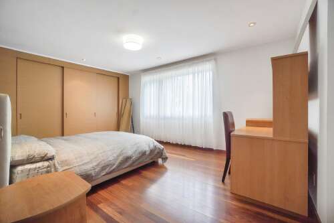
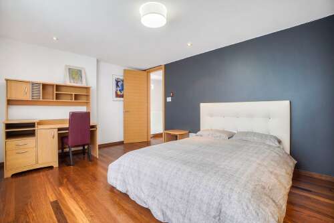
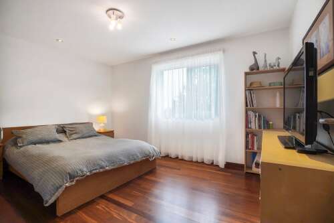
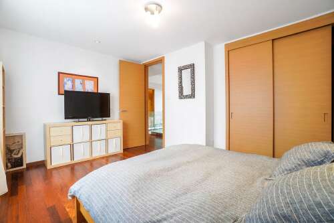
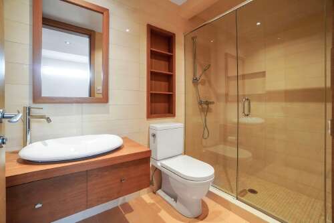
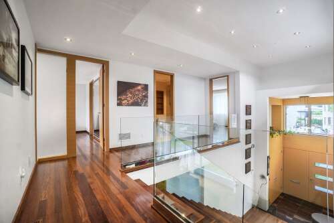
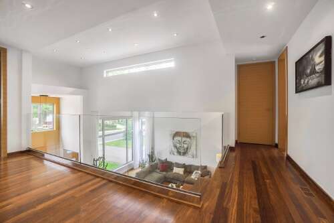
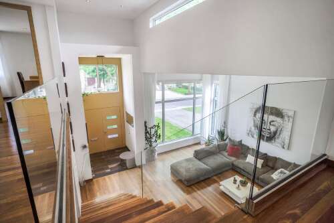
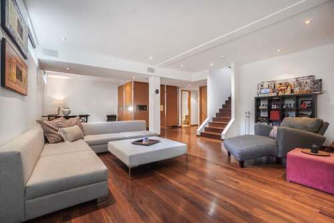
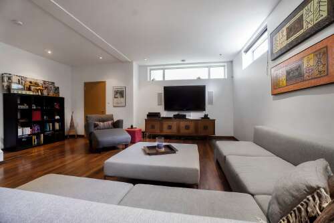
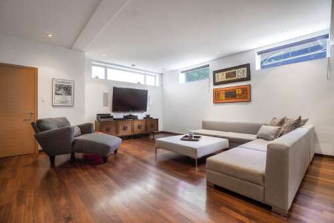
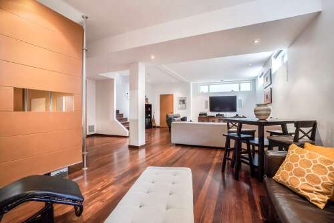
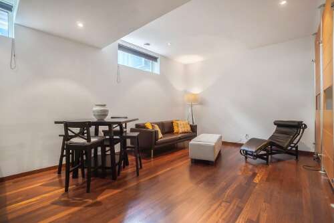
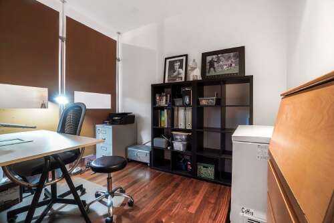
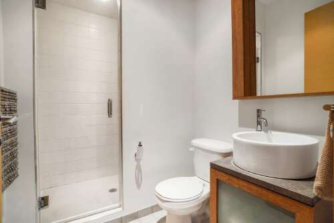
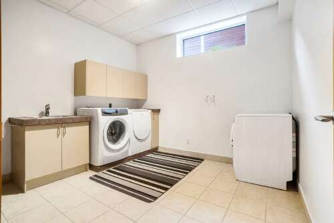
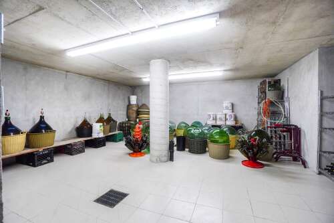
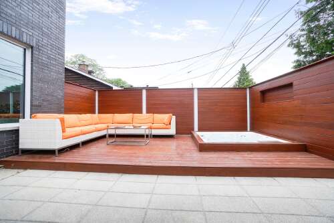
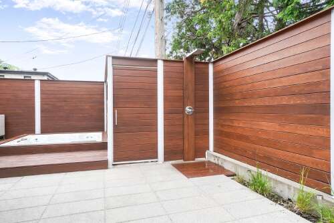
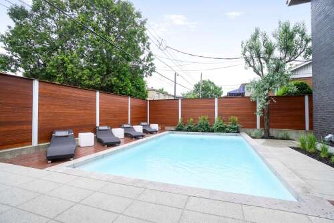
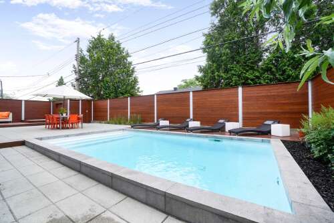
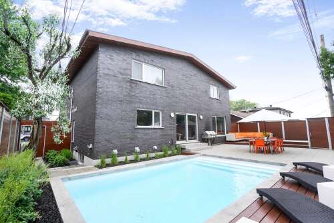
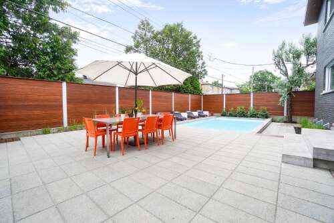
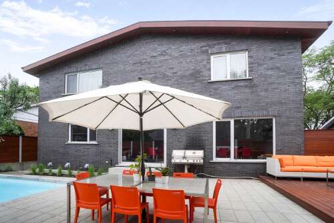
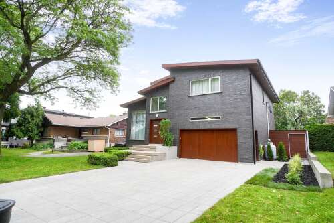
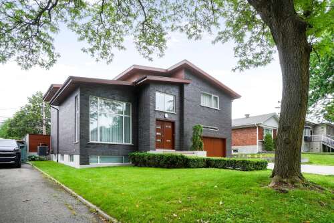
Description
Welcome to your dream home in the heart of Saint-Léonard, where elegance, comfort, and prime location meet. Built in 2007, this modern residence offers 12-foot ceilings, Brazilien hardwood, a double-sided ethanol fireplace, oak lacquered cabinetry, built-in appliances, and a spacious island. The primary suite includes a walk-in closet and spa-like ensuite. Enjoy a finished basement with 9-foot ceilings, family room, office, and third bathroom. The backyard features a fully tiled salt water in-ground pool, hot tub with 6 places, and outdoor shower.
Characteristics
| 13 rooms, 3 Bedrooms, 4 washrooms / powder rooms | |
| Types of property | Two or more storey |
| Living area | N/A |
| Land size | 5700 p2 |
| Construction year | 2007 |
| Parking | Driveway (4) - Garage (2) |
| Evaluation year | 2025 |
| Municipal evaluation land | $423,600 |
| Municipal evaluation building | $924,500 |
Room details
| Room | Level | Size | Finish |
|---|---|---|---|
| Living room | Ground floor | 17.7 × 19.4 P | Wood |
| Kitchen | Ground floor | 21.9 × 13.6 P | Ceramic tiles |
| Dining room | Ground floor | 12.9 × 14.9 P | Ceramic tiles |
| Washroom | Ground floor | 10.4 × 5.3 P | Ceramic tiles |
| Primary bedroom | 2nd floor | 16.0 × 16.1 P | Wood |
| Bathroom | 2nd floor | 12.3 × 8.10 P | Ceramic tiles |
| Walk-in closet | 2nd floor | 9.10 × 9.9 P | Wood |
| Bedroom | 2nd floor | 14.4 × 11.6 P | Wood |
| Bedroom | 2nd floor | 16.9 × 11.10 P | Wood |
| Bathroom | 2nd floor | 4.10 × 8.5 P | Ceramic tiles |
| Family room | Basement | 20.5 × 18.9 P | Wood |
| Lounge Area | Basement | 15.0 × 11.11 P | Wood |
| Home office | Basement | 10.2 × 8.1 P | Wood |
| Bathroom | Basement | 5.4 × 7.7 P | Ceramic tiles |
| Laundry room | Basement | 12.1 × 11.1 P | Ceramic tiles |
| Cellar / Cold room | Basement | 20.10 × 18.9 P | Concrete |
Addenda
|
Welcome to your dream home in the heart of Saint-Léonard - where elegance, comfort, and prime location come together in perfect harmony. Ideally situated near schools, lush parks, and every essential amenity, this modern residence, built in 2007, is a rare gem that effortlessly combines luxury, space, and intelligent design. From the moment you walk through the door, you are greeted by soaring 12-foot ceilings that create an immediate sense of grandeur and openness as well as Brazilen hardwood floors. The expansive living and dining areas flow seamlessly, centered around a breathtaking double-sided ethanol fireplace - the perfect backdrop for cozy evenings or sophisticated entertaining. The kitchen featured oak lacquered cabinetry, built-in appliances, and a spacious island, it invites both casual family meals and elegant dinner parties. Ascend the stunning wooden staircase, framed by a contemporary glass railing, to discover your tranquil private quarters. The primary suite features a spacious walk-in closet and an indulgent ensuite bathroom with a freestanding tub, double vanity, and bidet - a true spa experience at home. Two additional generously sized bedrooms share a second full bathroom, perfect for family or guests. The fully finished basement, boasting 9-foot ceilings, offers incredible versatility with a cozy family room, lounge area, dedicated office, third full bathroom, cold room ideal for making your wine and a well-appointed laundry room. Every inch of this home is thoughtfully crafted to support modern family living. Step outside into your very own backyard private oasis. The beautifully landscaped backyard is fully paved for low maintenance and high enjoyment. Dive into the inviting in-ground fully tiles salt water pool, soak your cares away in the built-in 6 place hot tub, and freshen up in the outdoor shower - all from the comfort of your own terrace. With a double garage and parking for four more vehicles, this property doesn't just meet your needs - it exceeds them. Homes of this caliber rarely come to market. Don't miss your chance to own a lifestyle of luxury and convenience - schedule your private tour today before this exceptional opportunity slips away. |
Inclusions
| Light fixtures, blinds, curtains, frige, freezer, dishwasher, gas cooktop, built-in microwave, built-in oven, oven fan, closet storage, washer and dryer, 2 hot water tanks, central vacuum, alarm system, electric garage door opener, sprinklers/irrigation system for flower beds and lawn, adjustable divider in the basement for office space, pool accessories |
Exclusions
| light fixture in dining room |
