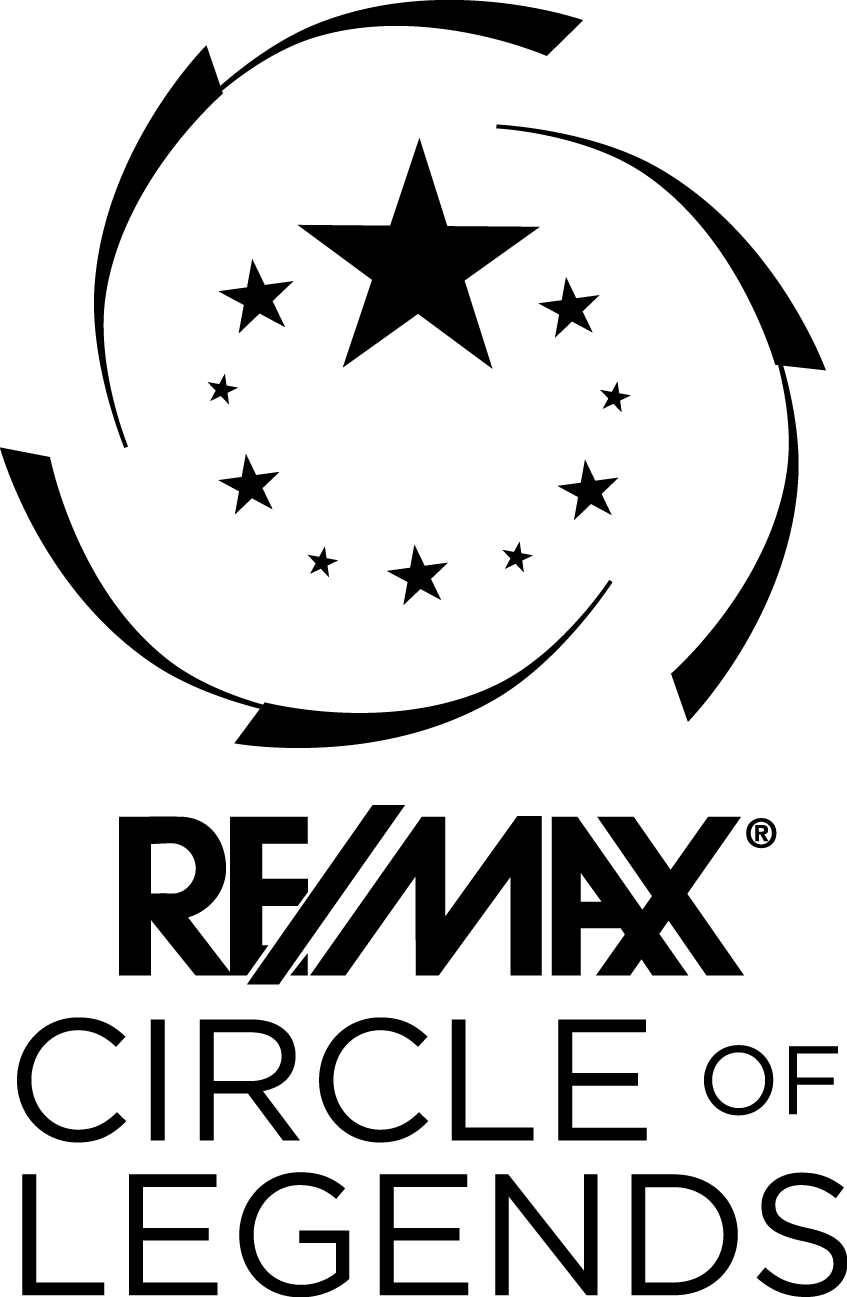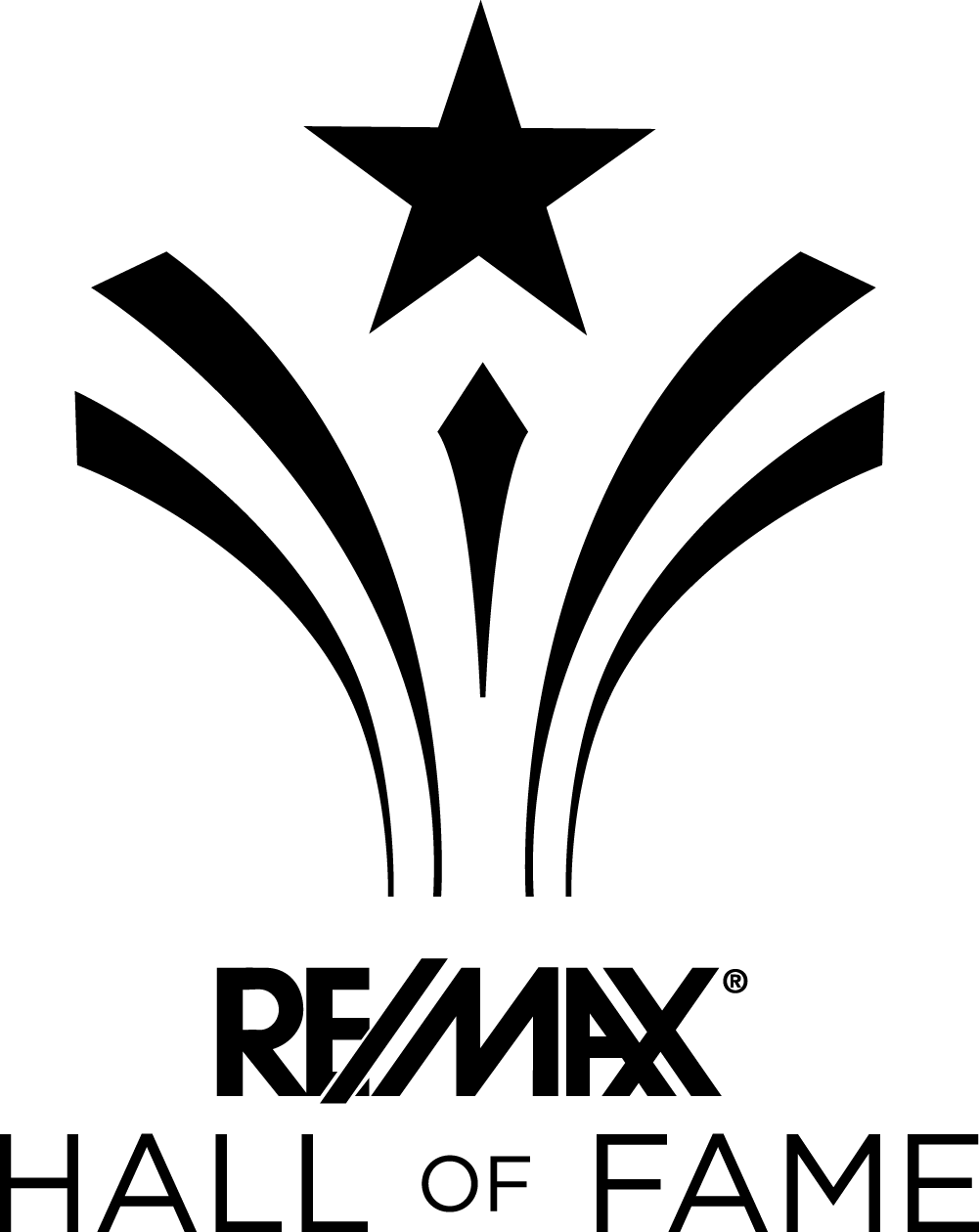- Types of property Two or more storey
- Rooms 7
- Bedrooms 2
- Bathrooms 1
- Powder rooms 1
- Lot size 1196 p2
- Parking 2
- Year of construction 1994
- Building Assessment $396,500
- Lot Assessment $115,300
- Assessment year 2025

































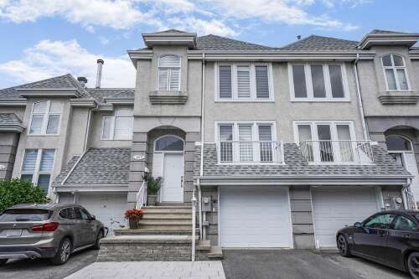

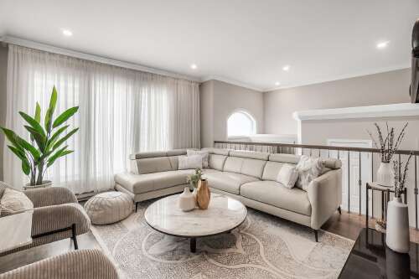
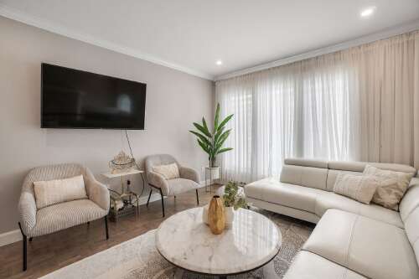
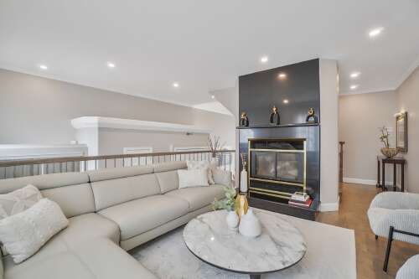
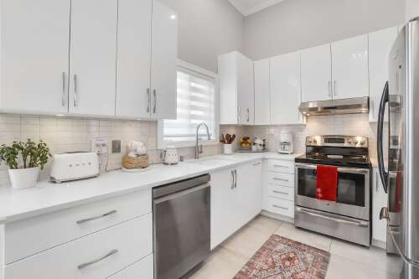
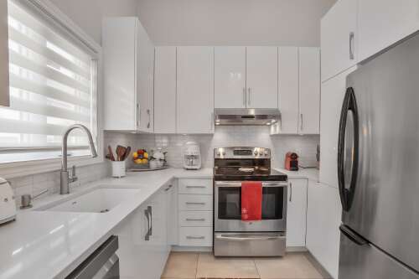
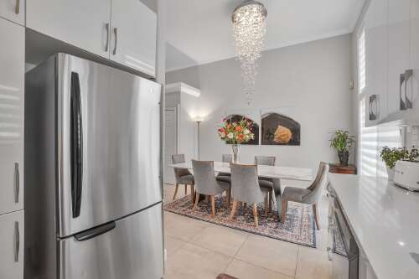
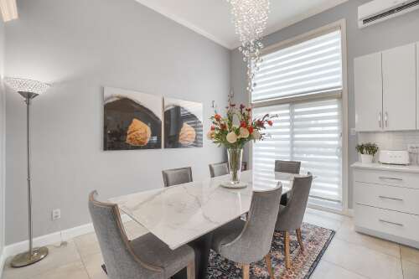
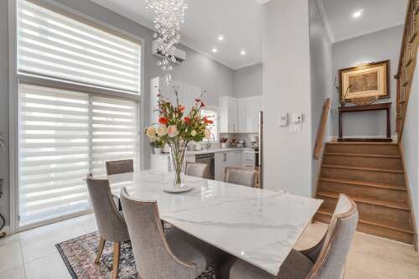
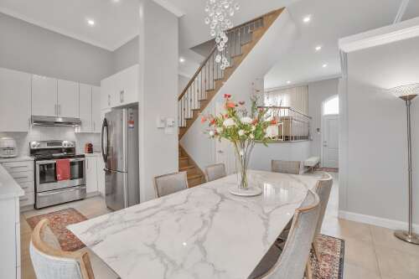
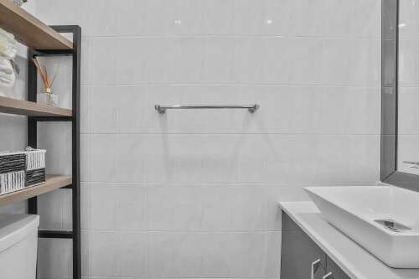
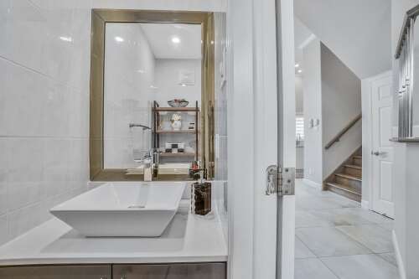
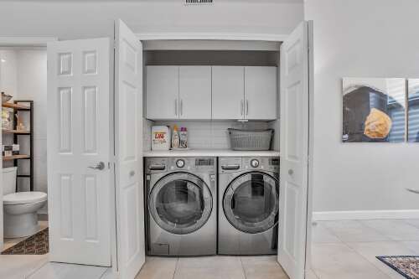
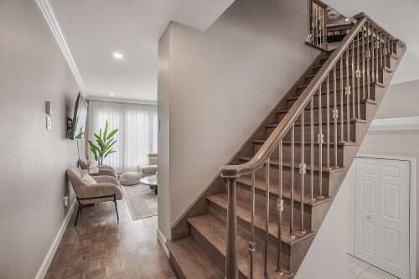
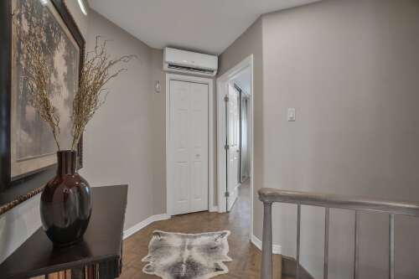
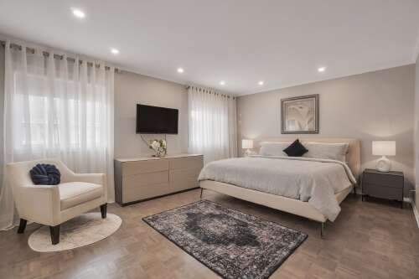
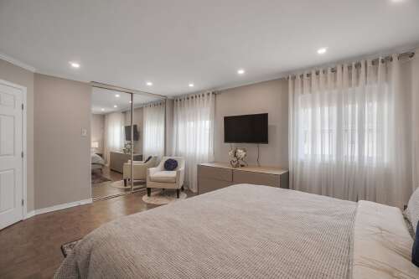
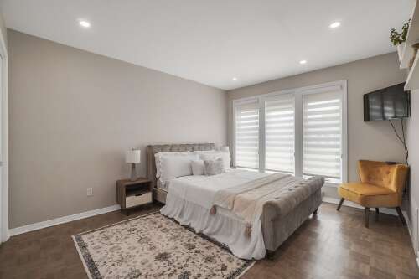
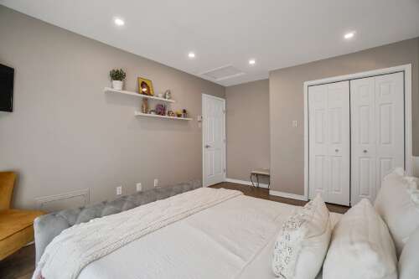
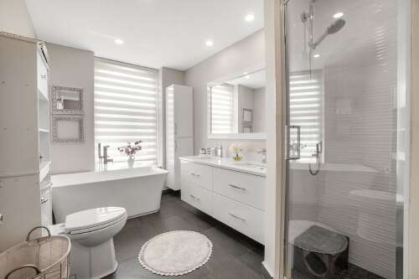
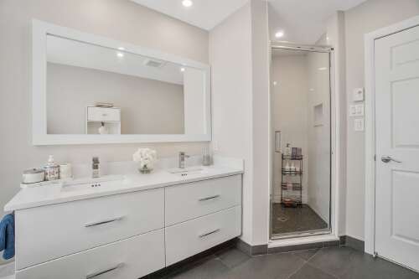
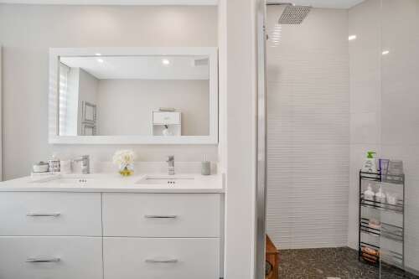
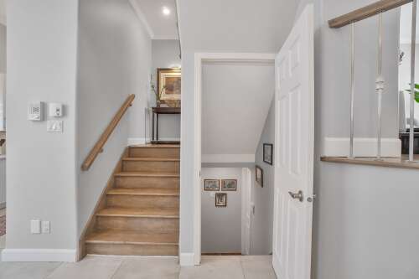
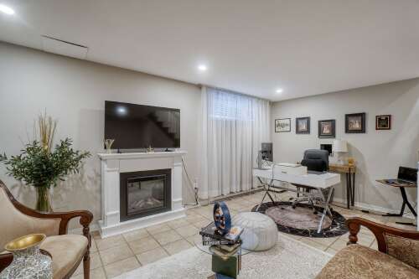
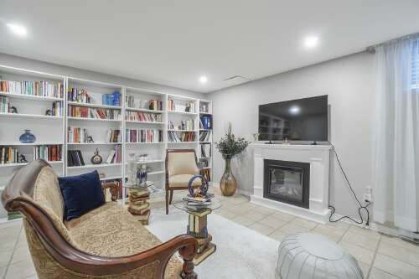
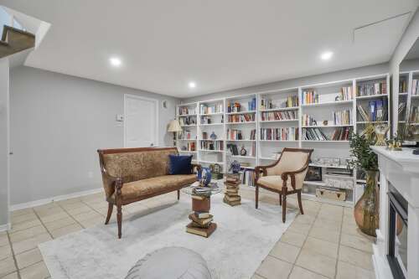
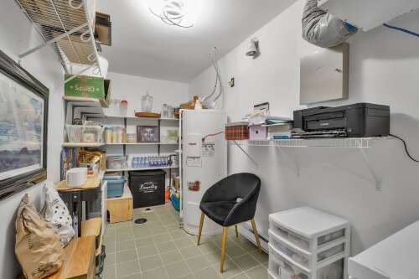
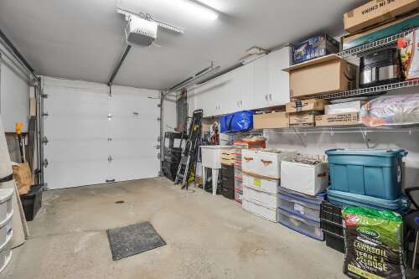
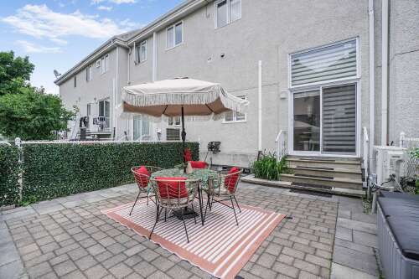
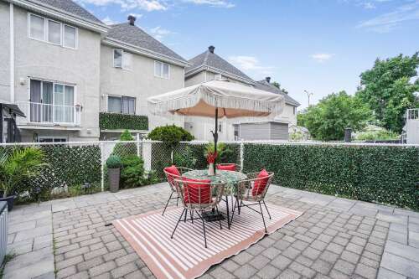
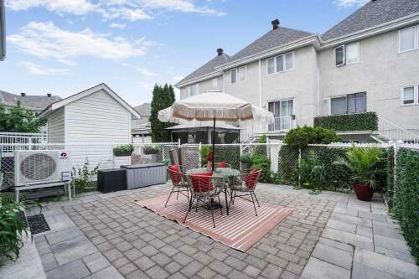
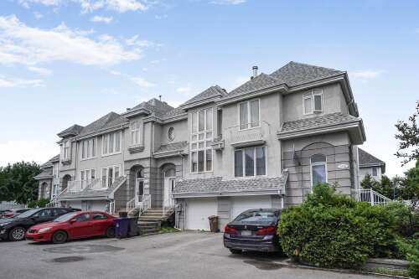
Description
**Stunning Townhouse in Val-des-Brises** Beautiful home in a prime Laval location! Features 11-ft ceilings, bright mezzanine living room with fireplace, and large windows. Modern kitchen with quartz counters opens to a spacious dining area. Upstairs: 2 bedrooms, bathroom with soaker tub + glass shower. Fully finished basement with family room, garage access. Private fenced yard with pavé uni, plus driveway parking. Close to schools, parks, and all amenities. A rare gem!
Characteristics
| 7 rooms, 2 Bedrooms, 2 washrooms / powder rooms | |
| Types of property | Two or more storey |
| Living area | 1196 p2 |
| Land size | 1196 p2 |
| Construction year | 1994 |
| Parking | Driveway (1) - Garage (1) |
| Evaluation year | 2025 |
| Municipal evaluation land | $115,300 |
| Municipal evaluation building | $396,500 |
Room details
| Room | Level | Size | Finish |
|---|---|---|---|
| Kitchen | Ground floor | 10.7 × 7.2 P | Ceramic tiles |
| Dining room | Ground floor | 8.3 × 12.8 P | Ceramic tiles |
| Washroom | Ground floor | 2.4 × 6.0 P | Ceramic tiles |
| Mezzanine | Ground floor | 11.8 × 13.1 P | Wood |
| Primary bedroom | 2nd floor | 16.5 × 12.8 P | Wood |
| Bedroom | 2nd floor | 10.11 × 14.5 P | Wood |
| Bathroom | 2nd floor | 7.4 × 11.0 P | Ceramic tiles |
| Family room | Basement | 18.5 × 14.10 P | Ceramic tiles |
| Storage | Basement | 6.0 × 13.4 P | Ceramic tiles |
Addenda
|
Stunning Townhouse in Val-des-Brises - Prime Location! Welcome to this beautifully appointed townhouse located in the highly sought-after neighbourhood of Val-des-Brises, Laval. Nestled in a peaceful, family-friendly area close to parks, schools, and all essential amenities, this home offers the perfect blend of style, space, and convenience. Step into the main level and be greeted by soaring 11-foot ceilings that create a grand and airy atmosphere. The elegant mezzanine living room boasts a cozy fireplace, perfect for relaxing evenings, while large windows flood this room with natural light. The space flows seamlessly into a modern, bright kitchen featuring sleek Quartz countertops, ample cabinetry, and an open layout that connects directly to the spacious dining area - ideal for entertaining. A convenient powder room completes this level. Upstairs, you'll find two generously sized bedrooms and a luxurious full bathroom with Quartz counters, a separate soaker tub, and a glass-enclosed shower. Stylish spotlights and refined ogees adorn the spaces, adding a touch of sophistication throughout the home. The fully finished basement offers a warm and inviting family room, along with a storage room and direct access to the garage. Enjoy outdoor living in the private, fenced backyard, complete with elegant pavé uni landscaping. The property includes an additional driveway parking space. Don't miss this rare opportunity to own a beautifully upgraded townhouse in one of Laval's most desirable communities. A perfect place to call home! **Please note that the cadastral plan does not include the private portion; therefore, we have also included the lot measurements** |
Inclusions
| Curtains in the living room, primary bedroom & basement, blinds, dining room light fixture, storage room light fixture, storage cabinets above the toilets (bathroom & powder room). |
Exclusions
| Appliances -- dishwasher, refrigerator, freezer, TV mount, televisions, basement electric fireplace unit, wall frames and their wall-mounted lights, outdoor furniture and decorative items, outdoor storage bins, portable wardrobes & washer/dryer. |

