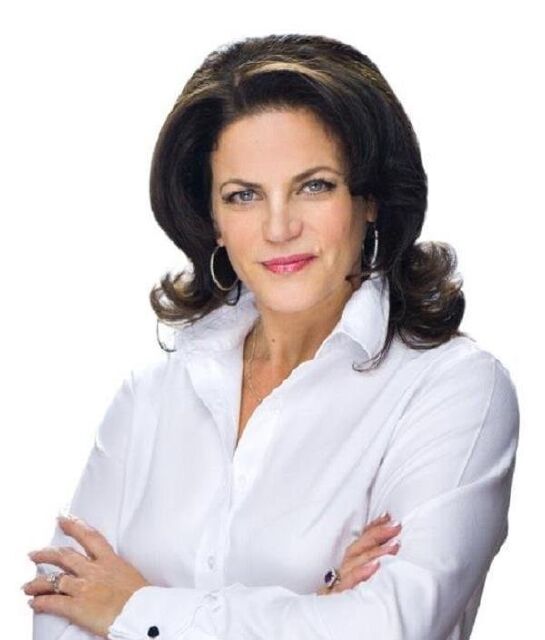- Types of property Two or more storey
- Rooms 9
- Bedrooms 3
- Bathrooms 1
- Powder rooms 1
- Lot size 5000 p2
- Parking 3
- Year of construction 1961
- Building Assessment $279,100
- Lot Assessment $162,600
- Assessment year 2025


























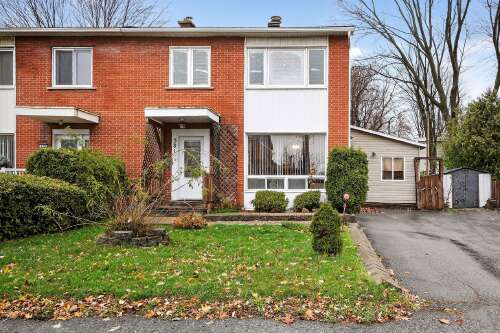

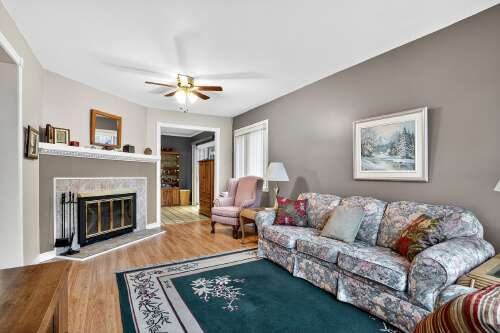
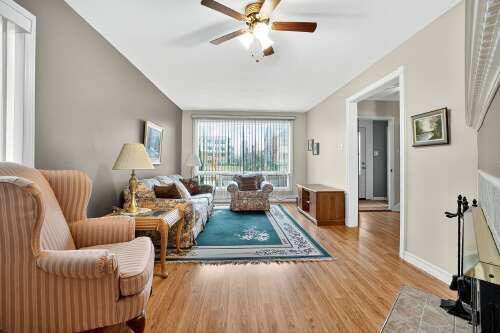
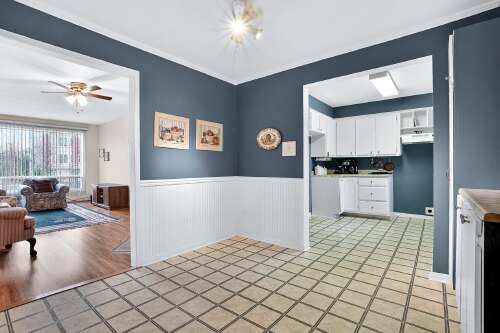
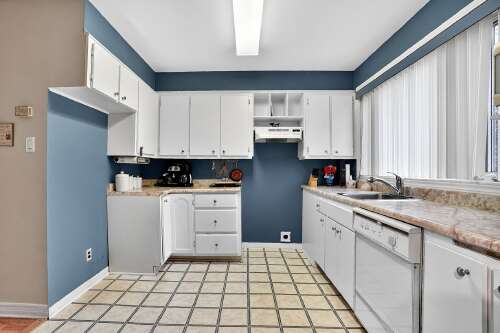
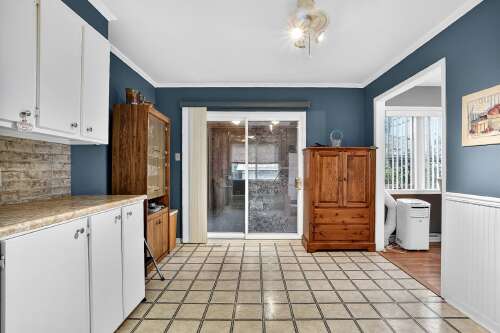
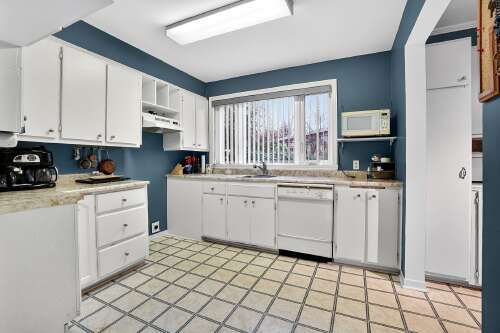
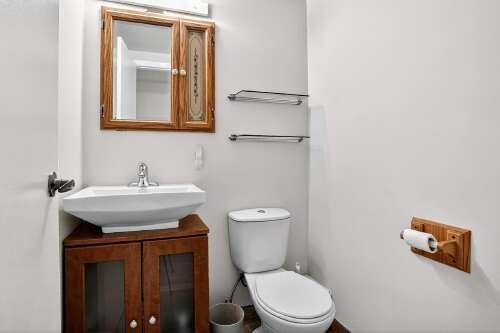
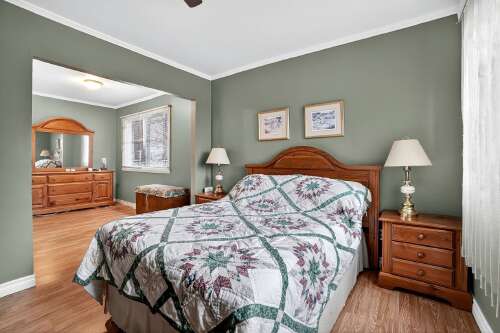
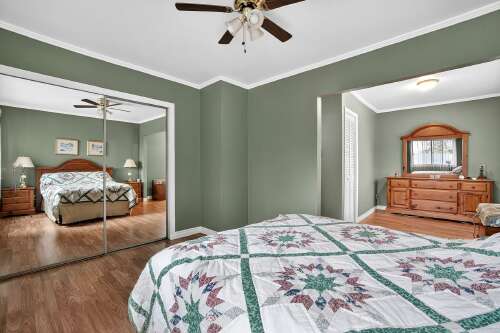
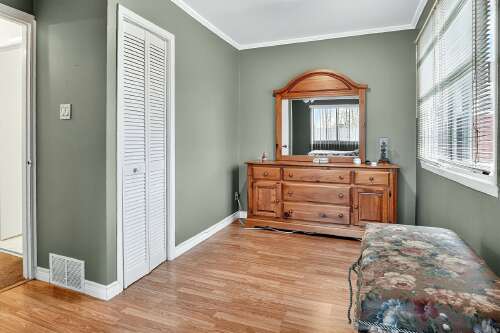
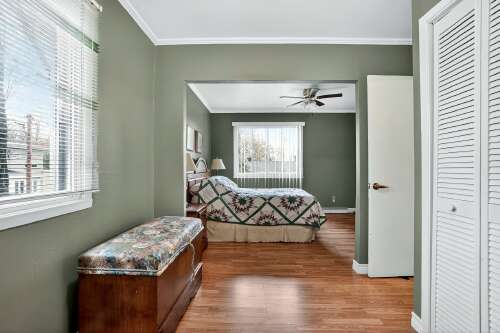
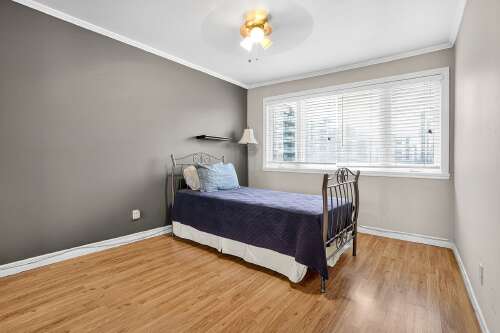
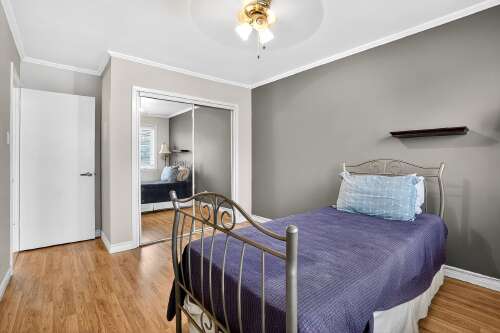
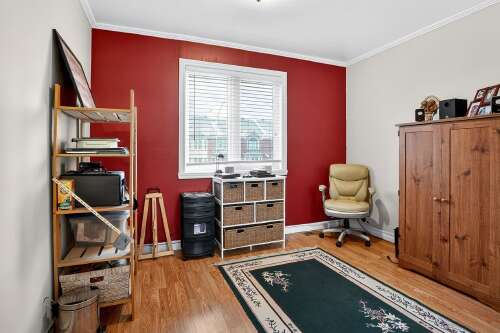
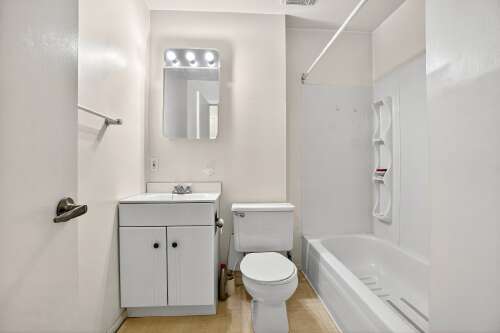
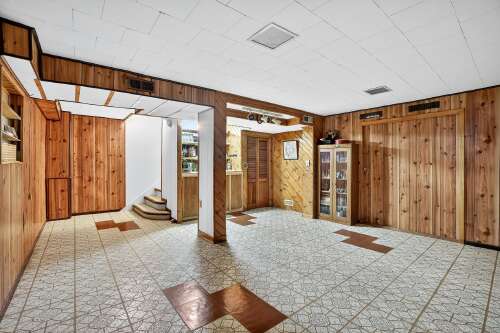
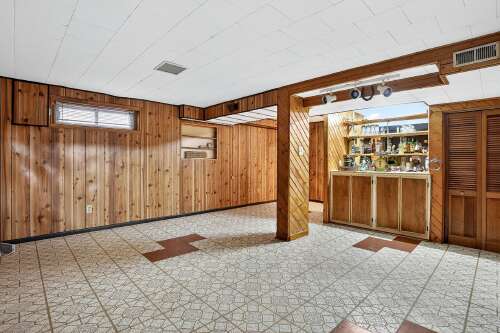
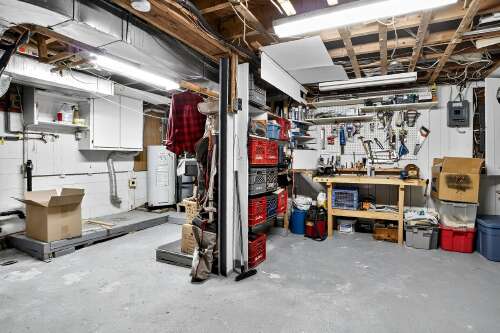
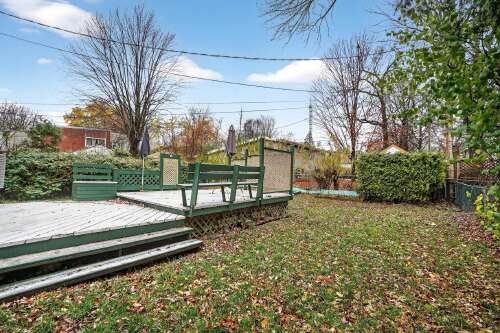
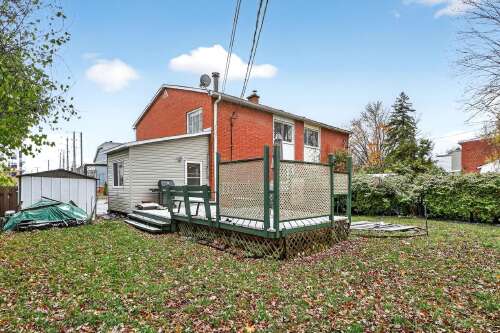
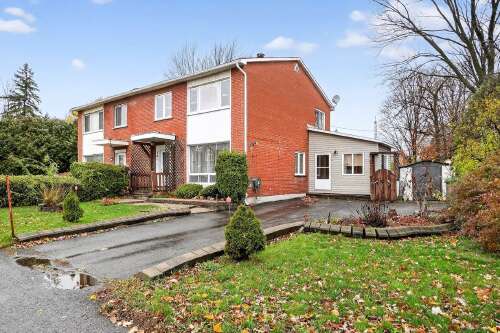
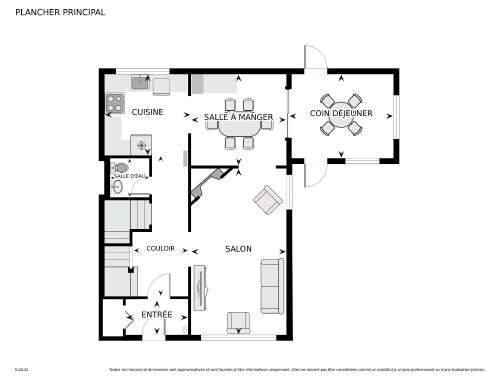
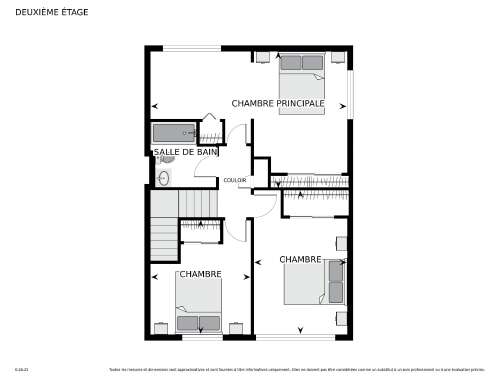
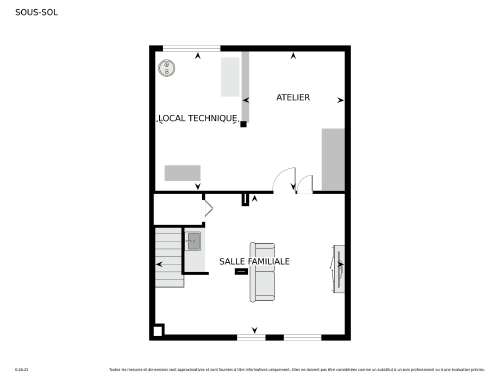
Description
**Bright home in Châteauguay** Features a living room with wood fireplace, kitchen open to dining area, and a 3-season veranda. Upstairs offers 3 bedrooms, primary with possibility of creating a 4th. Basement includes a family room and workshop. Large backyard with patio and driveway for 3 cars. Close to highways, schools, shops, and all amenities.
Characteristics
| 9 rooms, 3 Bedrooms, 2 washrooms / powder rooms | |
| Types of property | Two or more storey |
| Living area | N/A |
| Land size | 5000 p2 |
| Construction year | 1961 |
| Parking | Driveway (3) |
| Evaluation year | 2025 |
| Municipal evaluation land | $162,600 |
| Municipal evaluation building | $279,100 |
Room details
| Room | Level | Size | Finish |
|---|---|---|---|
| Living room | Ground floor | 19.4 × 10.11 P | Floating floor |
| Dining room | Ground floor | 11.0 × 10.7 P | Linoleum |
| Kitchen | Ground floor | 9.10 × 9.6 P | Linoleum |
| Veranda | Ground floor | 11.9 × 9.6 P | Carpet |
| Washroom | Ground floor | 4.6 × 4.6 P | Ceramic tiles |
| Primary bedroom | 2nd floor | 21.3 × 12.11 P | Floating floor |
| Bedroom | 2nd floor | 12.2 × 10.0 P | Floating floor |
| Bedroom | 2nd floor | 10.10 × 9.4 P | Floating floor |
| Bathroom | 2nd floor | 7.7 × 7.1 P | Linoleum |
| Family room | Basement | 20.8 × 15.0 P | Linoleum |
| Workshop | Basement | 21.1 × 13.10 P | Concrete |
Addenda
|
381 boul. St-Francis, Châteauguay Located in Châteauguay, this well-maintained property offers a practical layout and comfortable living spaces. The main floor features a bright living room with a wood fireplace, creating a warm focal point for the home. The kitchen opens onto the dining area, providing a functional space for everyday use. A three-season veranda extends the living area and adds versatility throughout most of the year. A powder room is also located on this level for added convenience. Upstairs, there are three generous bedrooms. The primary bedroom can to be divided, offering the possibility of a fourth bedroom if desired. The basement includes a large family room suitable for various activities, along with a workshop area or additional storage. Outside, the property offers a large backyard with a patio, and a driveway with space for up to three vehicles. Situated close to highways, schools, shops, and other amenities, this home provides a practical option for families or anyone seeking comfortable living in a convenient location. |
Inclusions
| Stores, luminaires, lave vaiselle |
Exclusions
| N/A |
