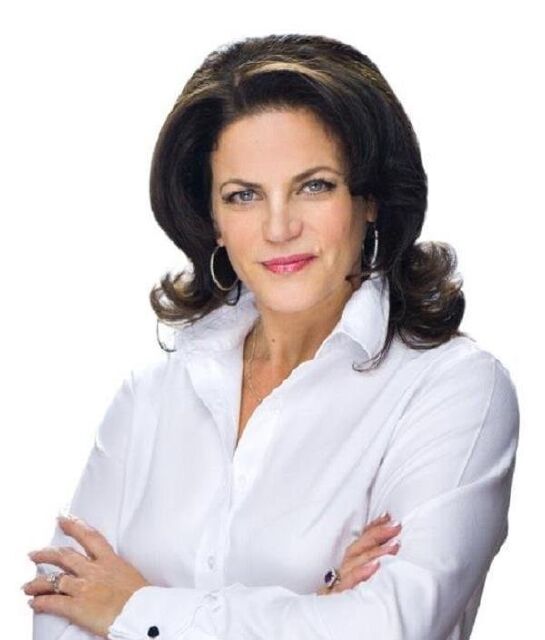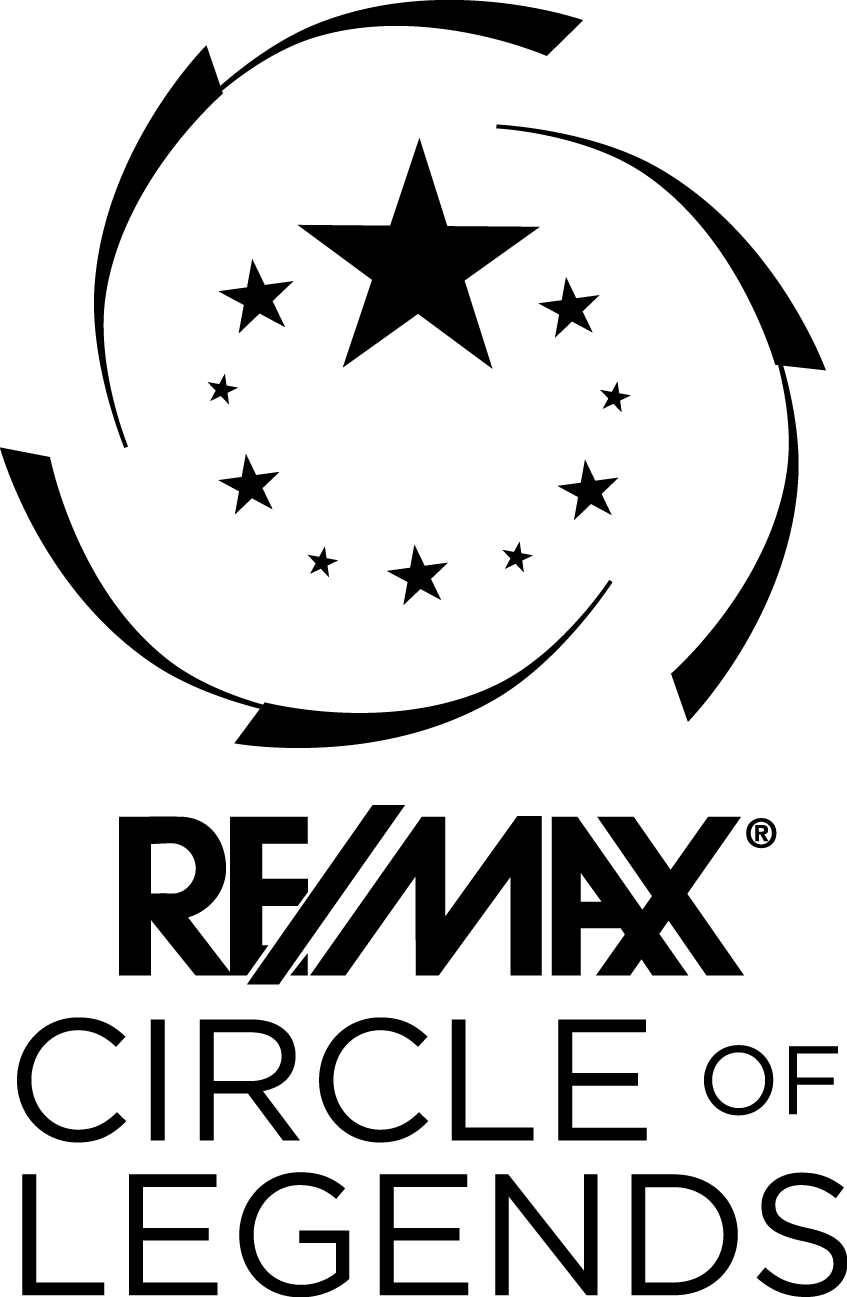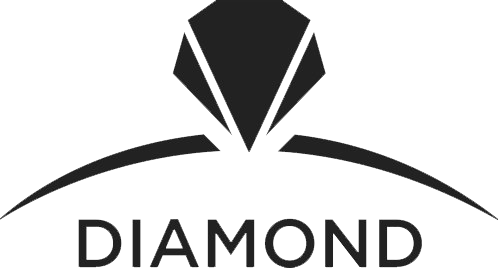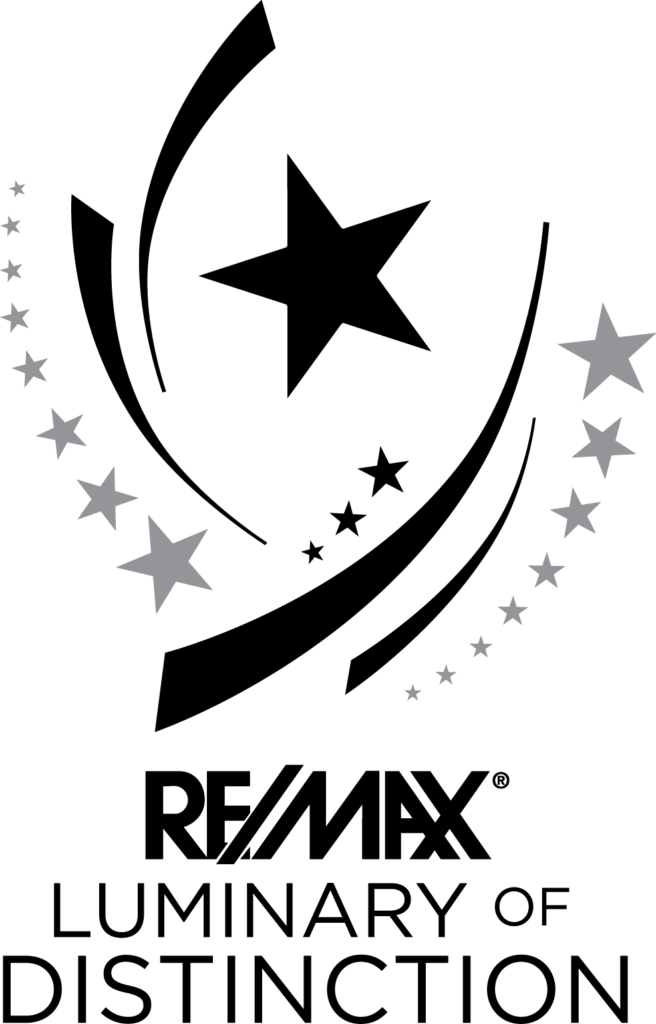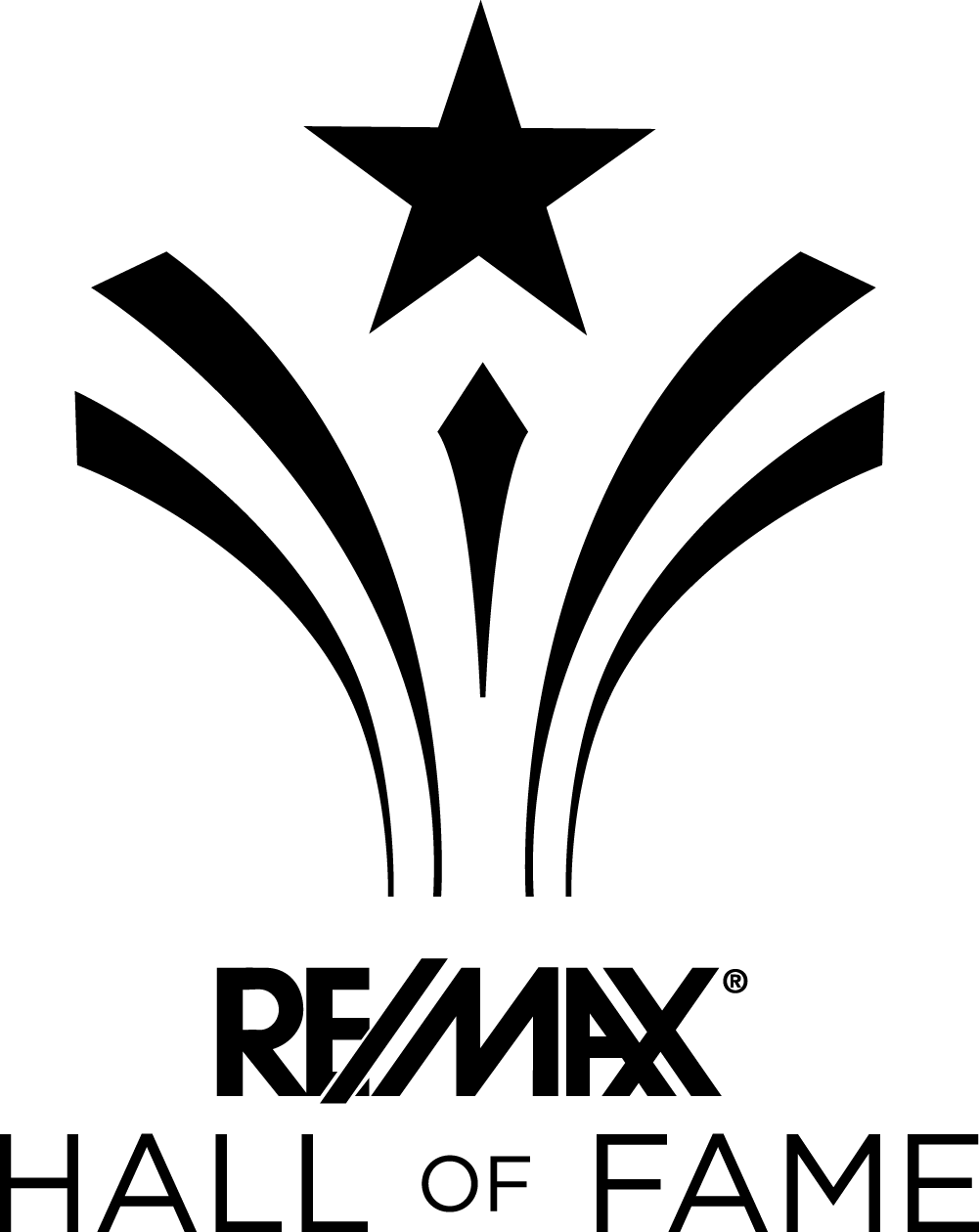- Types of property Two or more storey
- Rooms 7
- Bedrooms 3
- Bathrooms 2
- Powder rooms 1
- Lot size 3640 p2
- Parking 2
- Year of construction 2020
- Building Assessment $449,500
- Lot Assessment $213,100
- Assessment year 2025































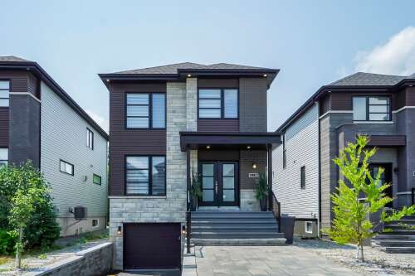

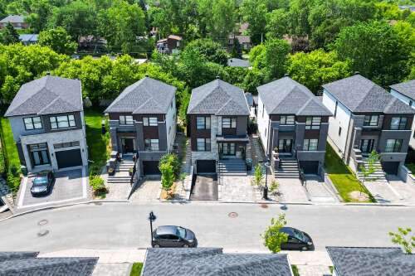
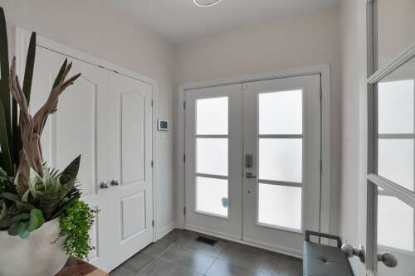
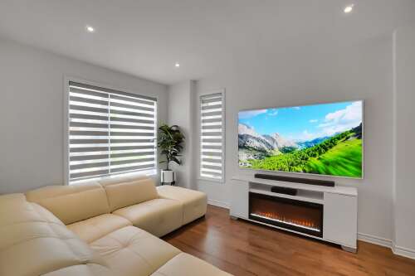
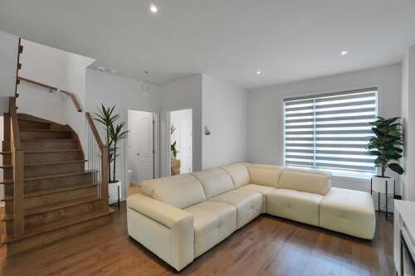
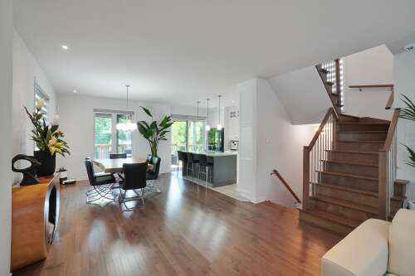
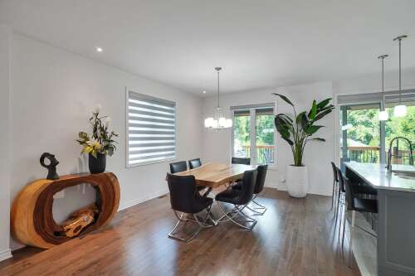
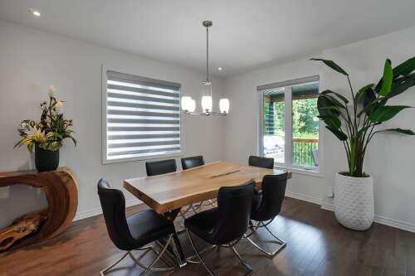
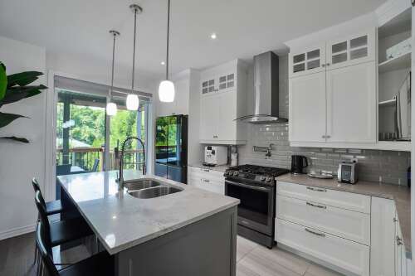
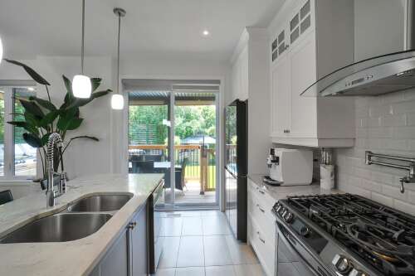
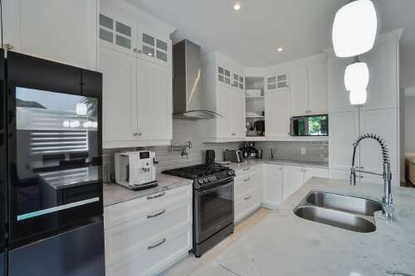
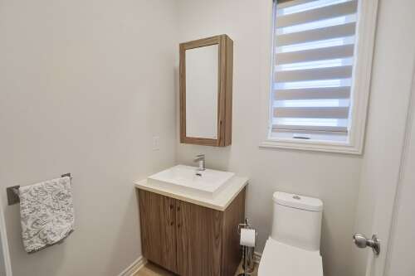
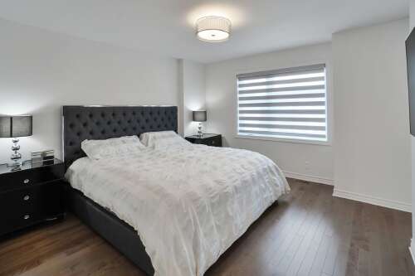
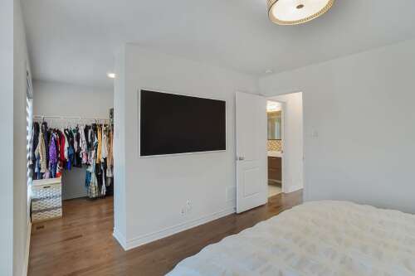
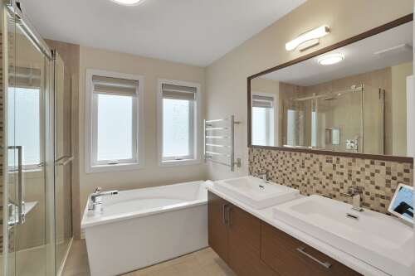
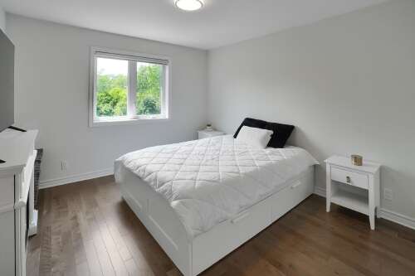
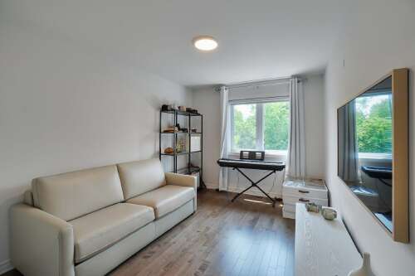
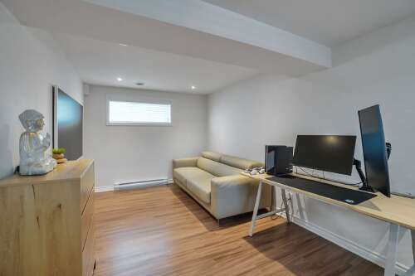
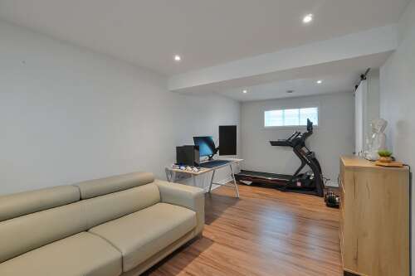
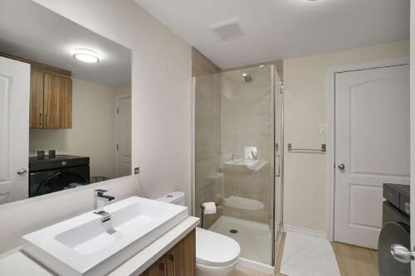
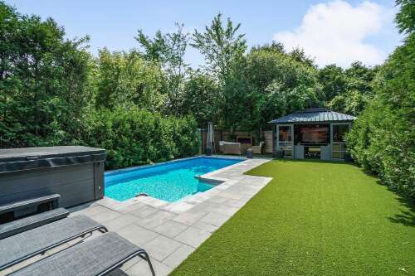
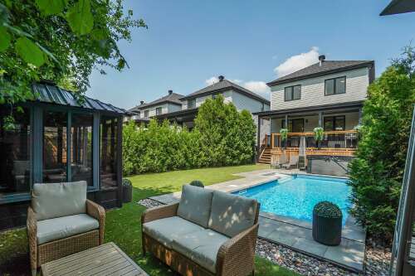
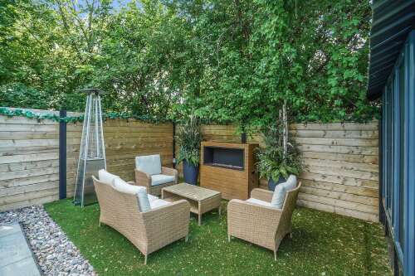
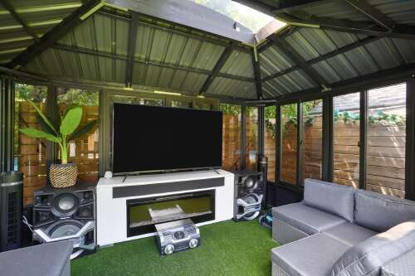
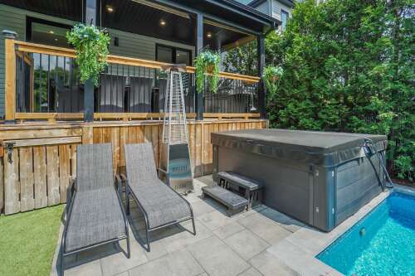
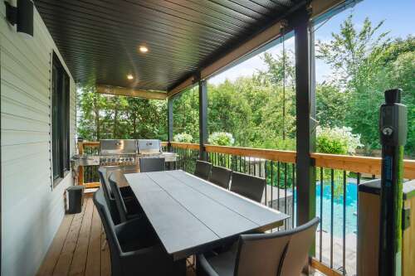
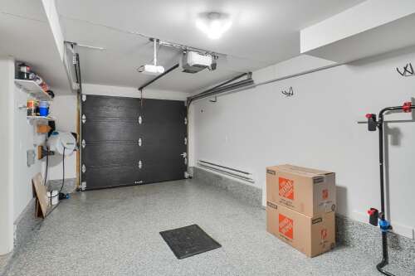
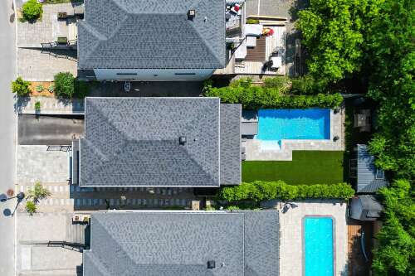
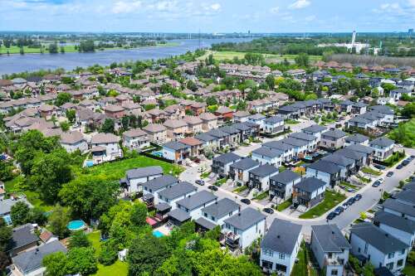
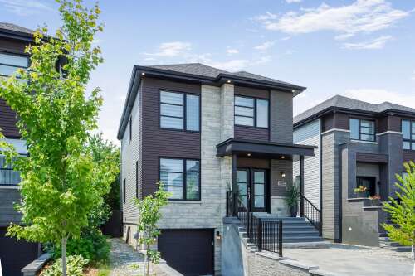
Description
Discover this exceptional home where comfort, elegance, and functionality come together beautifully! Built in 2020 with high-end finishes, this modern residence truly has it all. From the moment you step in, you'll be impressed by the nearly 9-foot ceilings on the main floor, enhancing the sense of space and light. See Addendum...
Characteristics
| 7 rooms, 3 Bedrooms, 3 washrooms / powder rooms | |
| Types of property | Two or more storey |
| Living area | N/A |
| Land size | 3640 p2 |
| Construction year | 2020 |
| Parking | Driveway (1) - Garage (1) |
| Evaluation year | 2025 |
| Municipal evaluation land | $213,100 |
| Municipal evaluation building | $449,500 |
Room details
| Room | Level | Size | Finish |
|---|---|---|---|
| Hallway | Ground floor | 6.9 × 7.1 P | Ceramic tiles |
| Living room | Ground floor | 10.9 × 17.7 P | Wood |
| Dining room | Ground floor | 11.11 × 15.5 P | Wood |
| Kitchen | Ground floor | 9.3 × 13.10 P | Ceramic tiles |
| Washroom | Ground floor | 4.10 × 5.3 P | Ceramic tiles |
| Primary bedroom | 2nd floor | 11.11 × 12.9 P | Wood |
| Walk-in closet | 2nd floor | 7.10 × 8.6 P | Wood |
| Bedroom | 2nd floor | 9.4 × 13.0 P | Wood |
| Bedroom | 2nd floor | 11.1 × 11.11 P | Wood |
| Bathroom | 2nd floor | 8.11 × 8.6 P | Ceramic tiles |
| Family room | Basement | 19.7 × 9.4 P | Floating floor |
| Bathroom | Basement | 8.1 × 8.4 P | Ceramic tiles |
Addenda
|
The open-concept main level is perfect for entertaining, seamlessly blending the living room, dining area, and kitchen. The kitchen is a true standout, featuring a large central island, ample cabinetry, and a gas outlet for cooking that's sure to delight any home chef. Upstairs, you'll find three bedrooms, including a luxurious primary suite with a spacious walk-in closet. The main bathroom is the perfect place to relax with a large glass shower, a freestanding tub, and a dual-sink vanity. The fully finished basement adds even more living space, including a second full bathroom with a shower -- ideal for guests or a growing family. The garage floor in epoxy completes the finishing of the house Outside, the private backyard is sure to impress. Enjoy the large covered deck rain or shine, relax in the hot tub, or take a dip in the inground pool. Plus, the synthetic lawn means zero mowing and minimal maintenance! A turnkey home designed for your comfort and enjoyment. Don't miss the chance to make this stunning property your own! |
Inclusions
| Light fixtures, blinds, curtain rods, curtains, central vacuum and accessories, dishwasher, pool and accessories, spa, cabanon, kitchen hood fan, electric garage door opener, 1 hot water tank, projector and large screen in the garage. |
Exclusions
| N/A |
