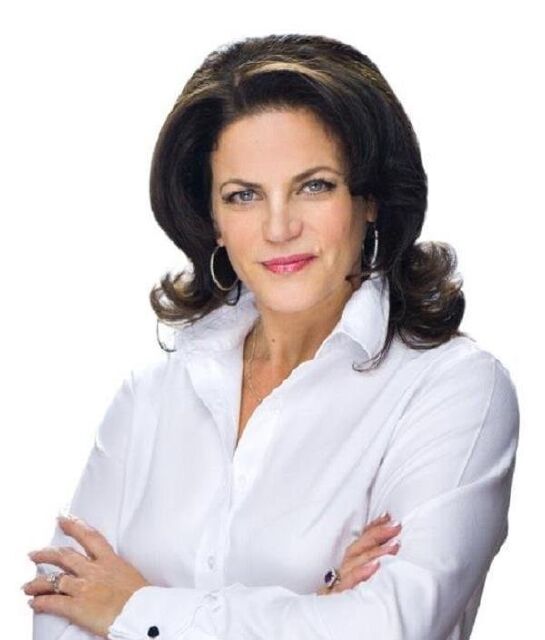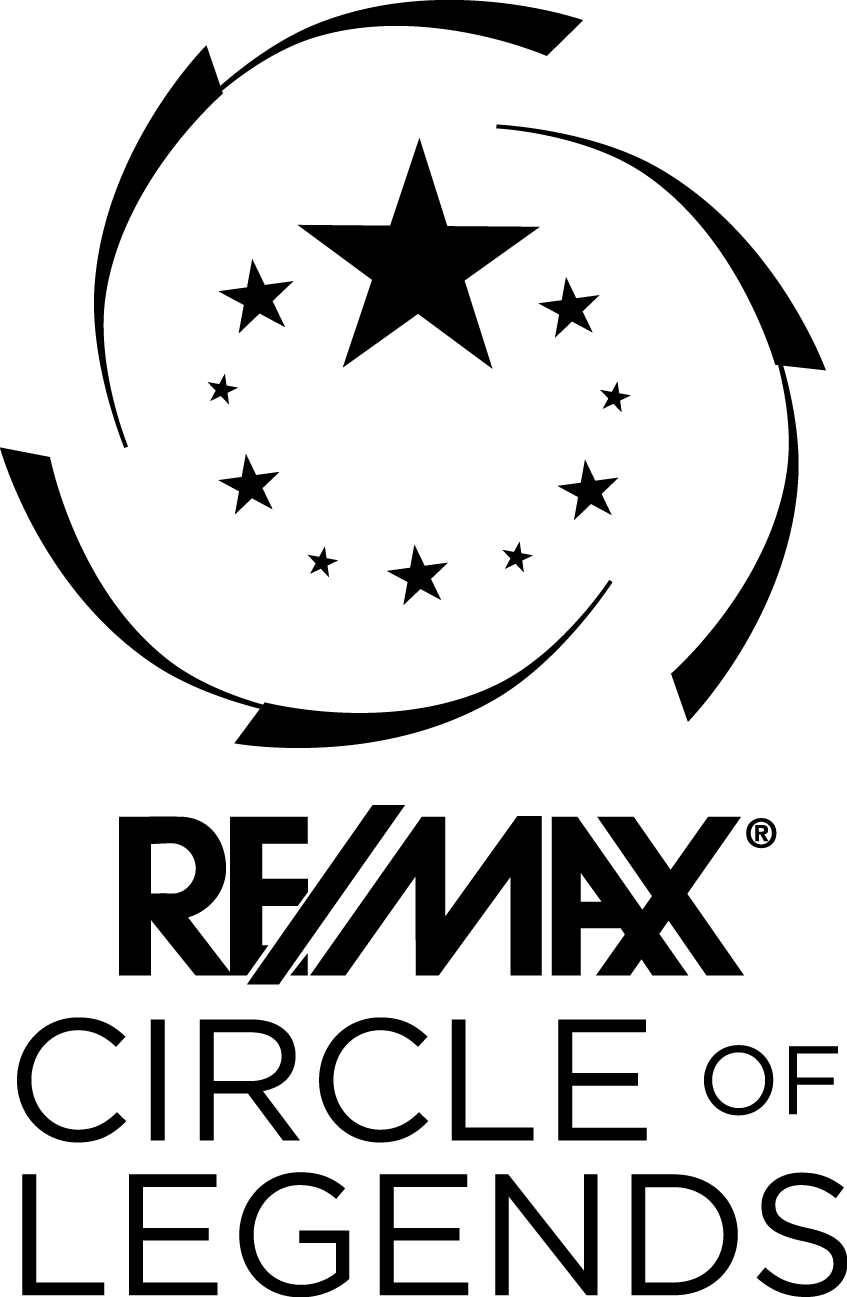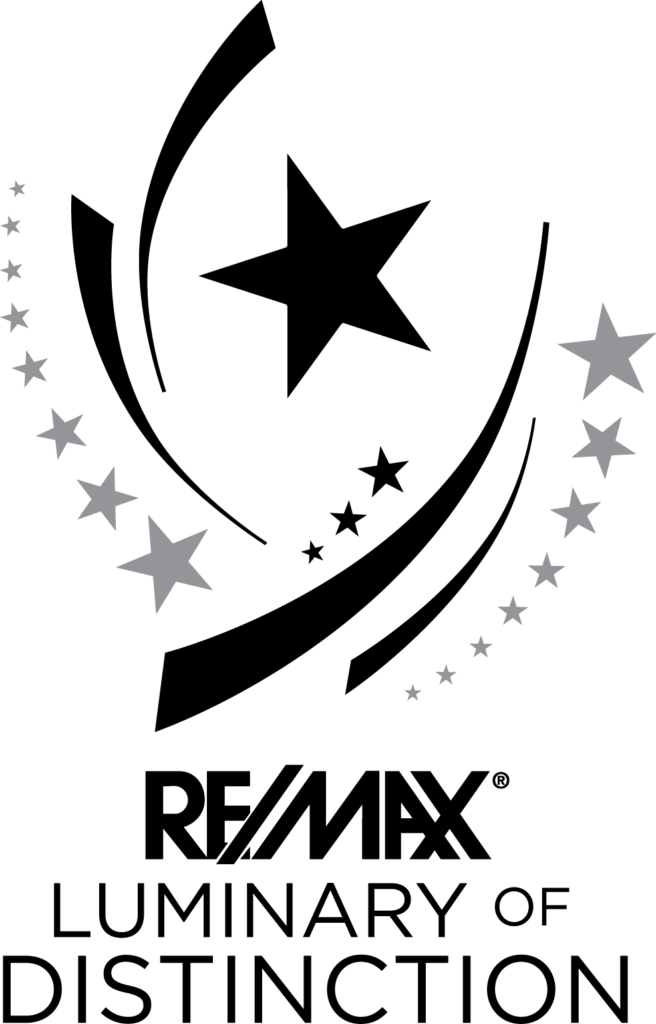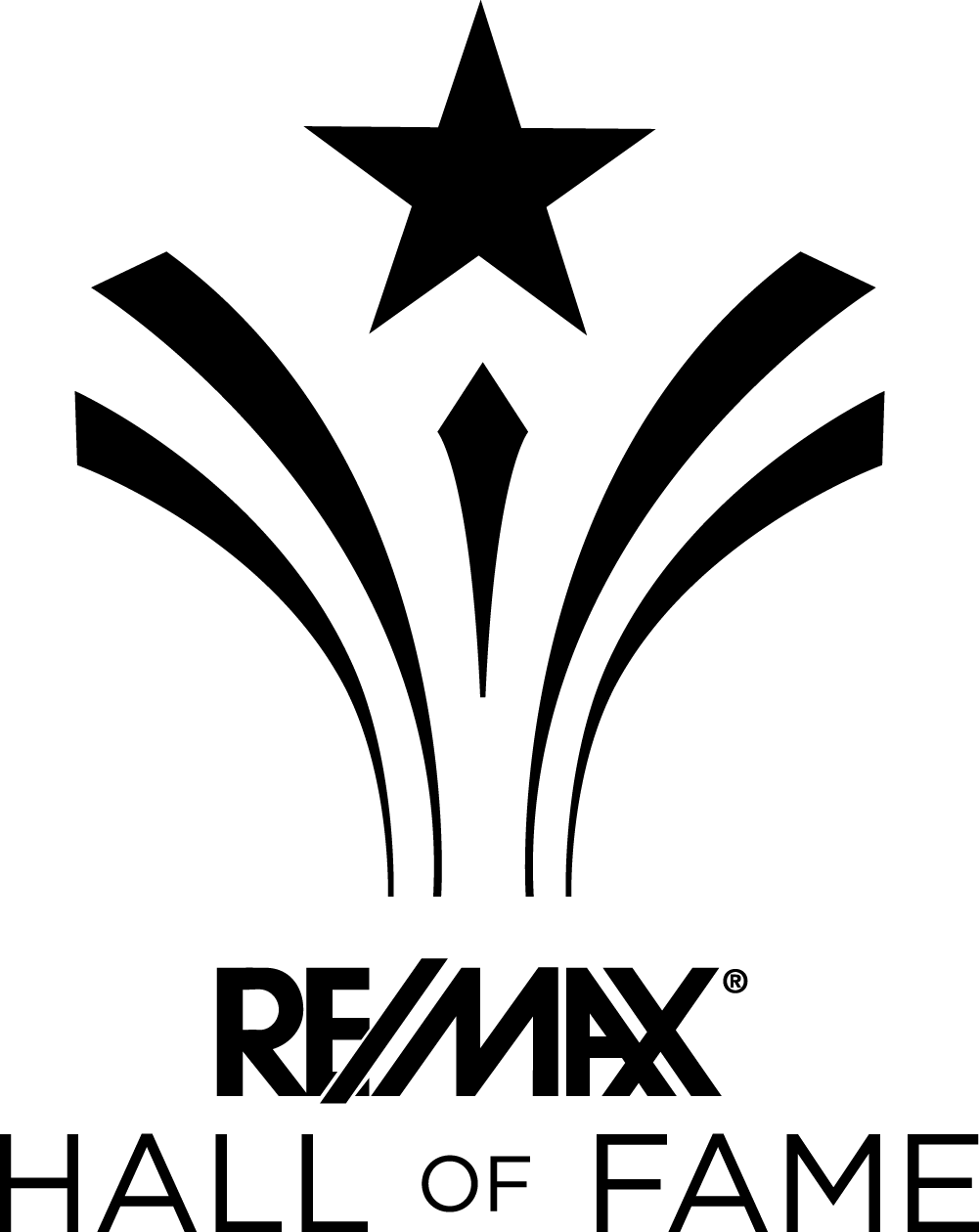- Types of property Apartment
- Rooms 4
- Bedrooms 2
- Bathrooms 2
- Powder rooms 0
- Lot size 0
- Parking 1
- Year of construction 2016
- Building Assessment $484,800
- Lot Assessment $33,200
- Assessment year 2025
































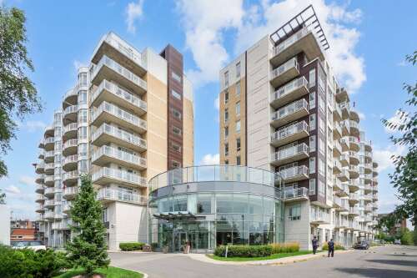

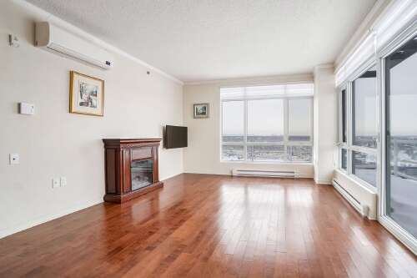
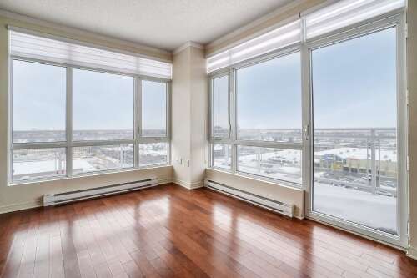
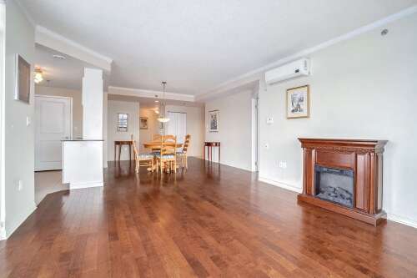
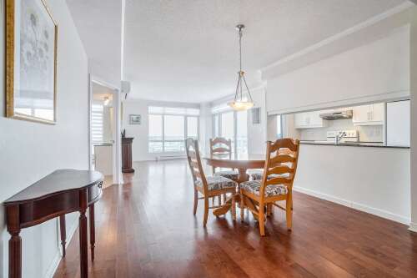
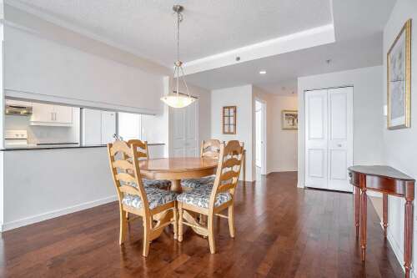
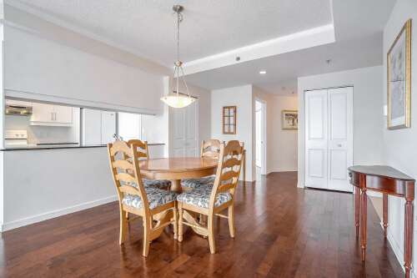
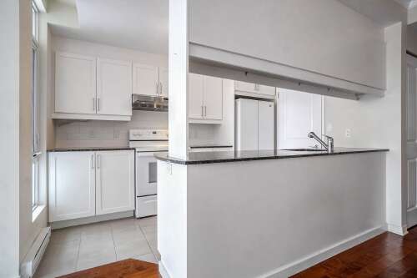
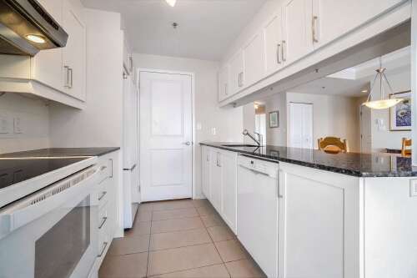
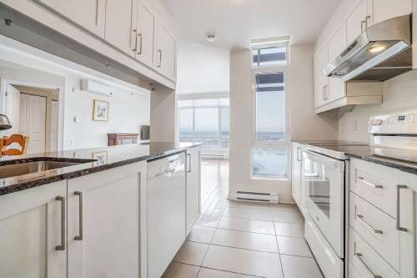
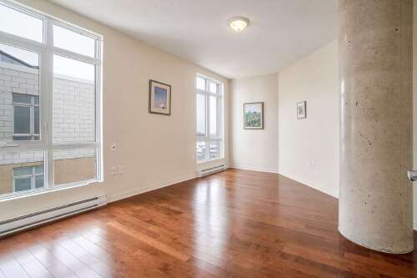
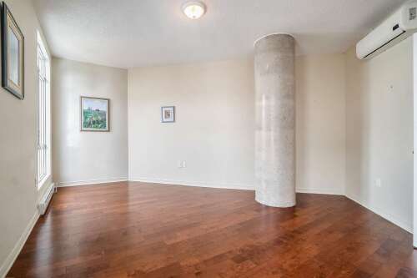
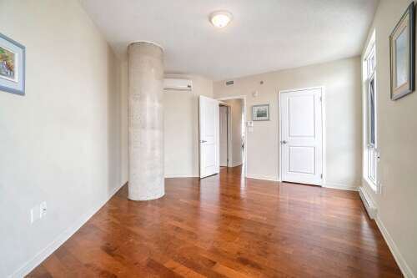
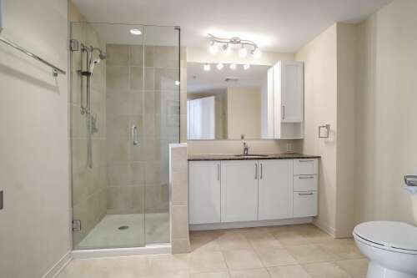
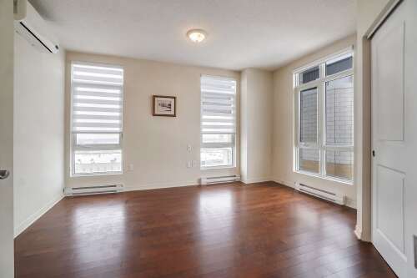
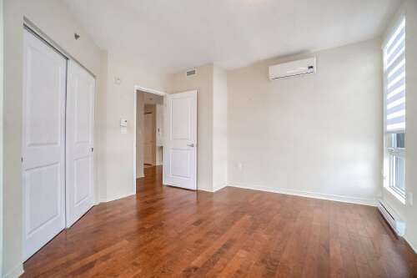
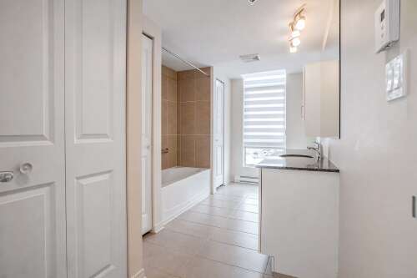
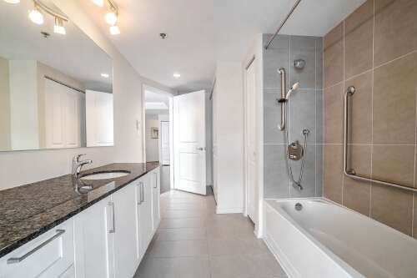
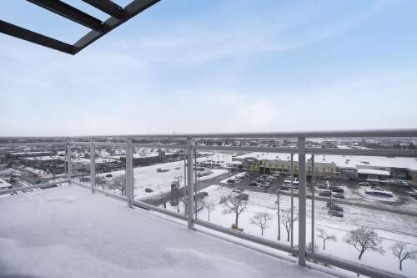
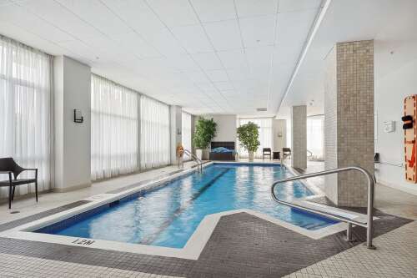
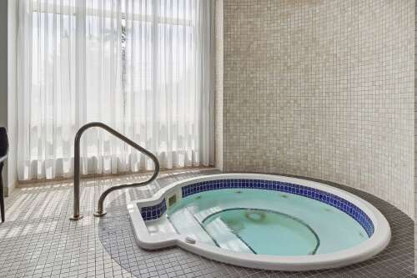
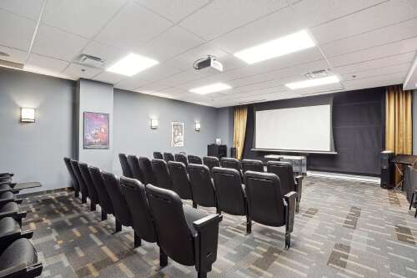
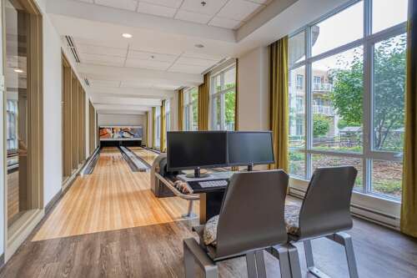
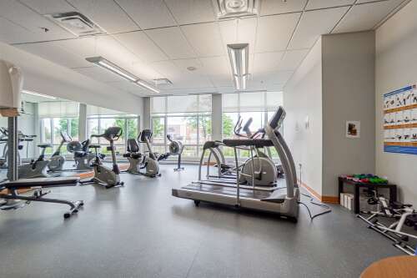
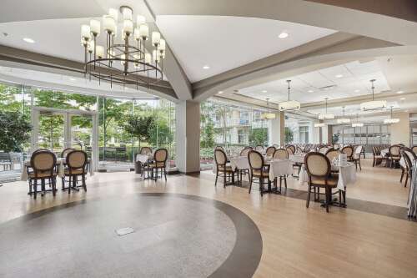
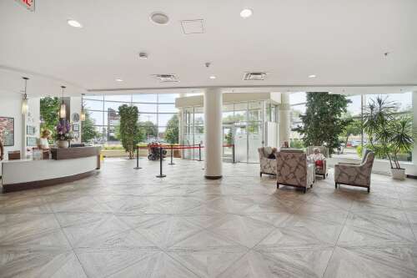
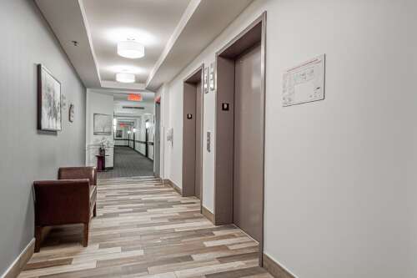
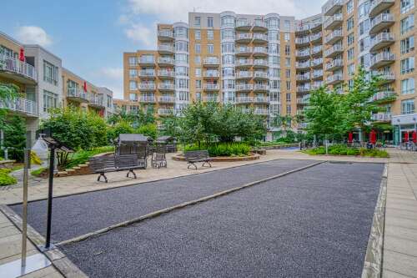
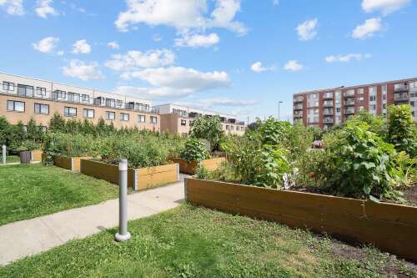
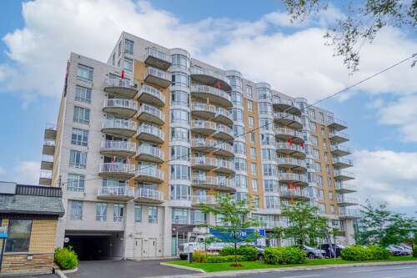
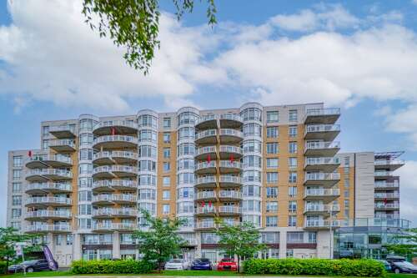
Description
**Résidence le 22**Designed for individuals aged 55 and over, this stunning condo, part of a luxurious residential complex for retirees, allows you to enjoy a wide range of services while owning your home. Located on the 10th floor, this unit is filled with abundant natural light and offers breathtaking views of the city. It features two spacious bedrooms, two full bathrooms, a large L-shaped balcony with a panoramic view, and indoor parking. Settle into this complex offering numerous amenities, tailor the services to your needs, and enjoy life to the fullest!
Characteristics
| 4 rooms, 2 Bedrooms, 2 washrooms / powder rooms | |
| Types of property | Apartment |
| Living area | 1177 p2 |
| Land size | 0 |
| Construction year | 2016 |
| Parking | Garage (1) |
| Evaluation year | 2025 |
| Municipal evaluation land | $33,200 |
| Municipal evaluation building | $484,800 |
Room details
| Room | Level | Size | Finish |
|---|---|---|---|
| Living room | 10th level | 13.0 × 12.7 P | Wood |
| Dining room | 10th level | 11.8 × 17.9 P | Wood |
| Kitchen | 10th level | 11.2 × 7.9 P | Ceramic tiles |
| Primary bedroom | 10th level | 16.2 × 14.4 P | Wood |
| Walk-in closet | 10th level | 7.0 × 4.4 P | Wood |
| Bathroom | 10th level | 8.9 × 9.11 P | Ceramic tiles |
| Bedroom | 10th level | 13.8 × 12.5 P | Wood |
| Bathroom | 10th level | 16.5 × 7.10 P | Ceramic tiles |
Addenda
|
Not quite ready to rent a unit in a retirement residence but looking for a simple and secure lifestyle? Here is the perfect compromise for you--right here at Le 22! Built in 2016 by the renowned Groupe Maurice, this luxurious complex offers a unique formula that allows you to remain a homeowner while enjoying all the services available in a retirement residence. With numerous common areas accessible to all residents, you'll have access to an indoor pool, spa, sauna, billiard tables, a movie theater, a cozy lounge with a fireplace, an art studio, and even a bowling alley. Whether you need medical services, housekeeping, on-site dining, or other optional services, you can tailor everything to your specific needs. Not only will you enjoy a range of benefits at Le 22, but you'll also own a stunning, modern condo on the 10th floor with breathtaking city views. Elegant and bright, this unit features a functional kitchen with granite countertops, a living room with floor-to-ceiling windows and access to a spacious L-shaped balcony, two large bedrooms, and two full bathrooms for ultimate convenience. You'll also have an indoor parking space and a storage unit, while all essential services are just steps away--including the future Viau metro station, restaurants, grocery stores, pharmacies, bus stops, and much more. This is a rare opportunity to enjoy a simple and incredibly secure lifestyle, with on-site staff at all times and a comprehensive camera surveillance system. Everything you need is right here at Résidence Le 22. Book your visit today! |
Inclusions
| Electric fireplace, light fixtures, curtains, blinds, washer & dryer, dishwasher, stove, refrigerator, 3 x A/C. All sold as-is, without legal warranty of quality. |
Exclusions
| N/A |
