- Types of property Triplex
- Rooms 5
- Bedrooms 3
- Bathrooms 1
- Powder rooms 0
- Lot size 1370 p2
- Parking 1
- Year of construction 1915
- Building Assessment $383,800
- Lot Assessment $229,100
- Assessment year 2025




















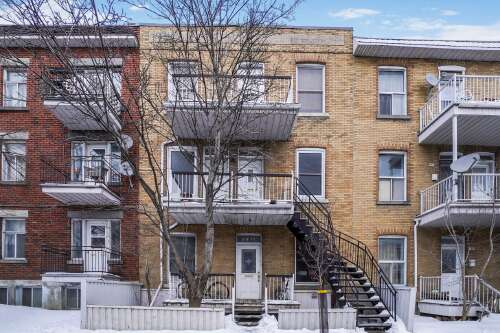

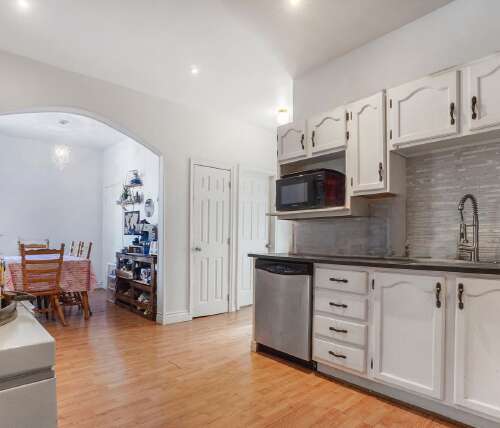
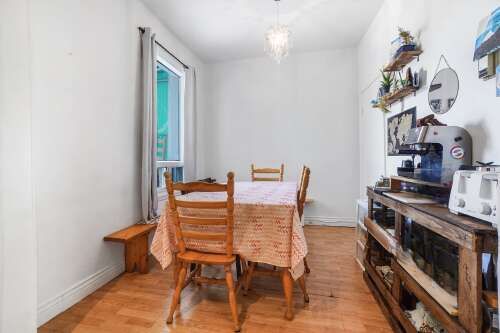
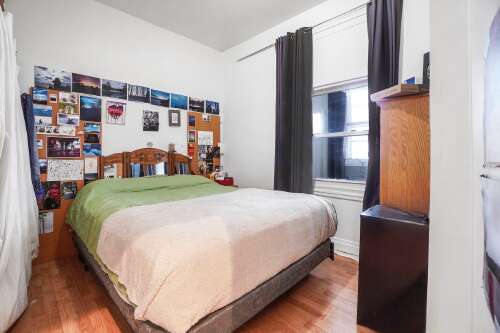
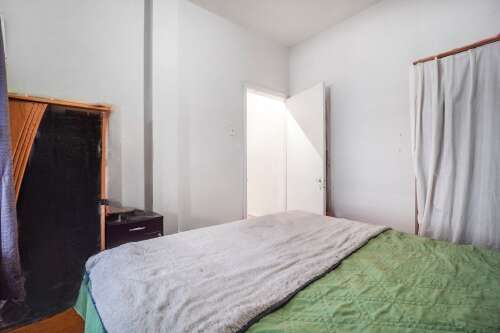
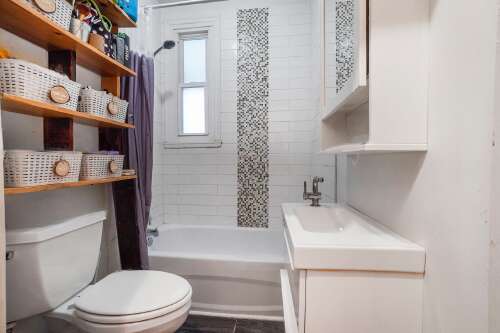
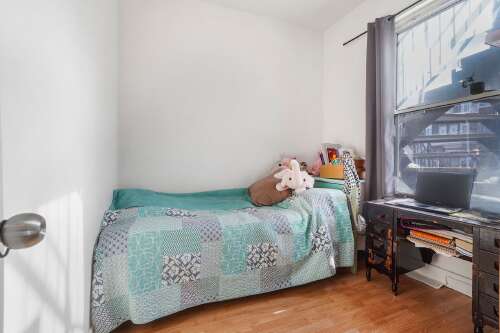
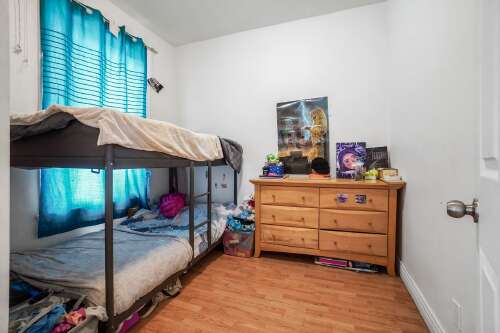
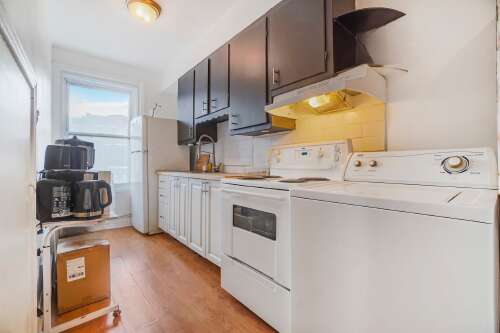
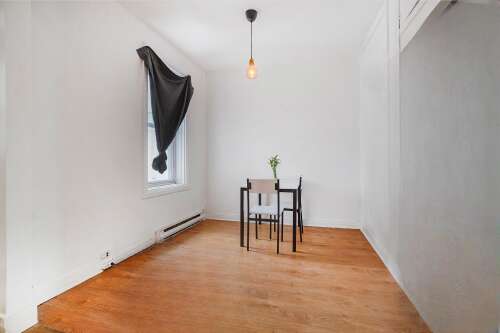
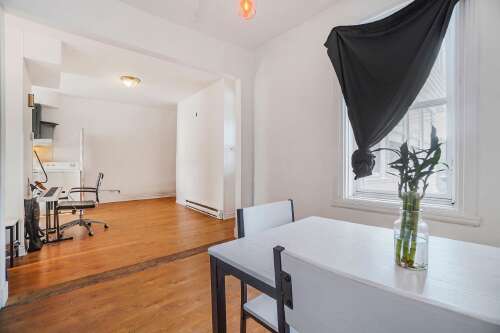
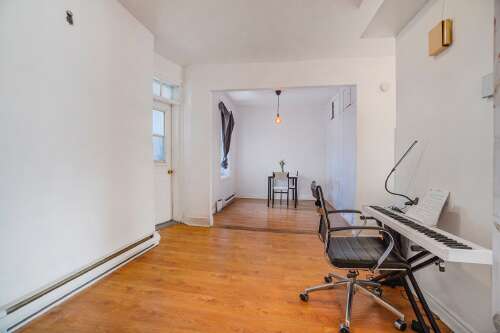
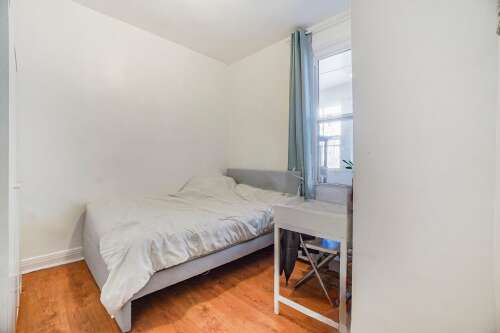
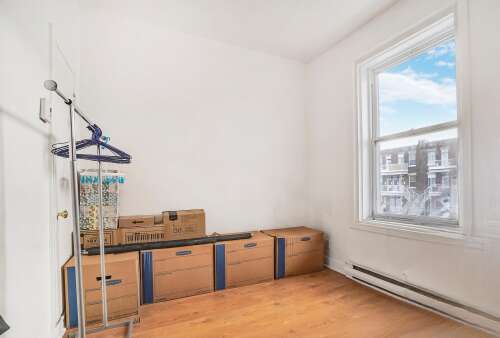
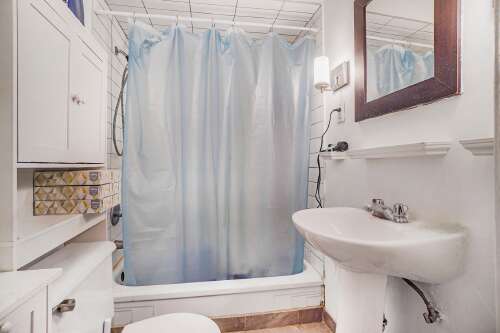
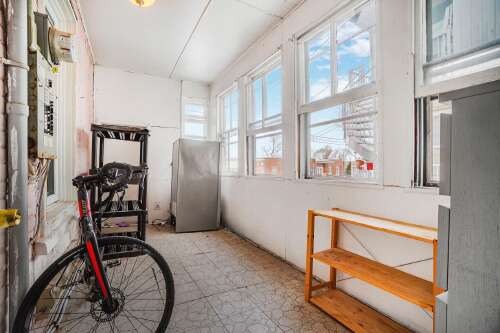
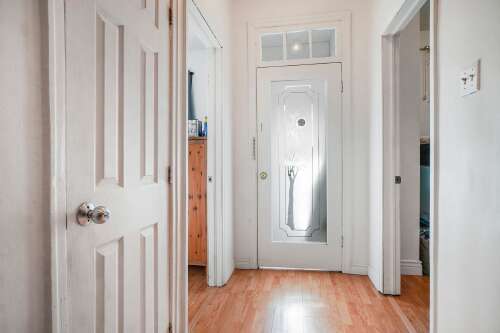
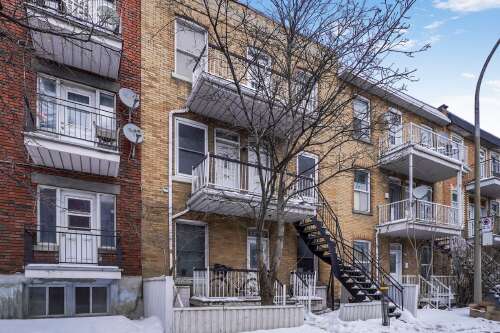
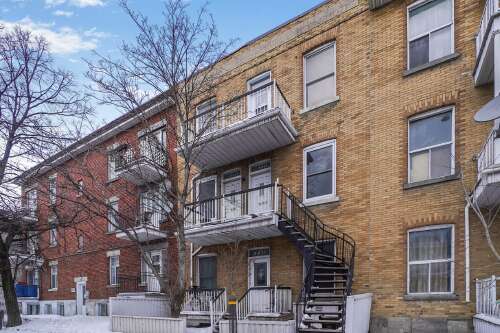
Description
**Magnificent triplex with garage ideally located in the heart of Rosemont**Comprising three spacious 5½ units with excellent rental income, this building represents an exceptional investment opportunity. Each apartment is spacious and bright, with the ground-floor unit including an unfinished basement for additional space. The neighborhood is highly sought-after, close to renowned schools such as Cégep Rosemont and Collège Jean-Eudes, as well as several lush parks and public transportation. Don't miss this chance to invest in a thriving area! Schedule your visit today!
Characteristics
| 5 rooms, 3 Bedrooms, 1 washrooms / powder rooms | |
| Types of property | Triplex |
| Living area | N/A |
| Land size | 1370 p2 |
| Construction year | 1915 |
| Parking | Garage (1) |
| Evaluation year | 2025 |
| Municipal evaluation land | $229,100 |
| Municipal evaluation building | $383,800 |
Room details
| Room | Level | Size | Finish |
|---|---|---|---|
| Kitchen | Ground floor | 13.7 × 10.6 P | Floating floor |
| Dining room | Ground floor | 9.3 × 8.4 P | Floating floor |
| Primary bedroom | Ground floor | 9.10 × 9.8 P | Floating floor |
| Bathroom | Ground floor | 6.2 × 4.10 P | Ceramic tiles |
| Bedroom | Ground floor | 8.11 × 9.1 P | Floating floor |
| Bedroom | Ground floor | 9.4 × 8.1 P | Floating floor |
| Living room | Basement | 10.2 × 7.7 P | Concrete |
| Home office | Basement | 8.3 × 10.5 P | Concrete |
| Laundry room | Basement | 11.4 × 14.4 P | Concrete |
Addenda
Inclusions
| N/A |
Exclusions
| Tenant's belongings. |
