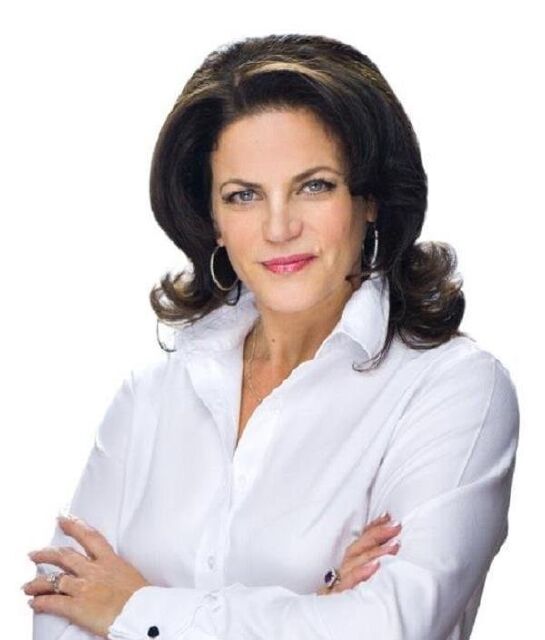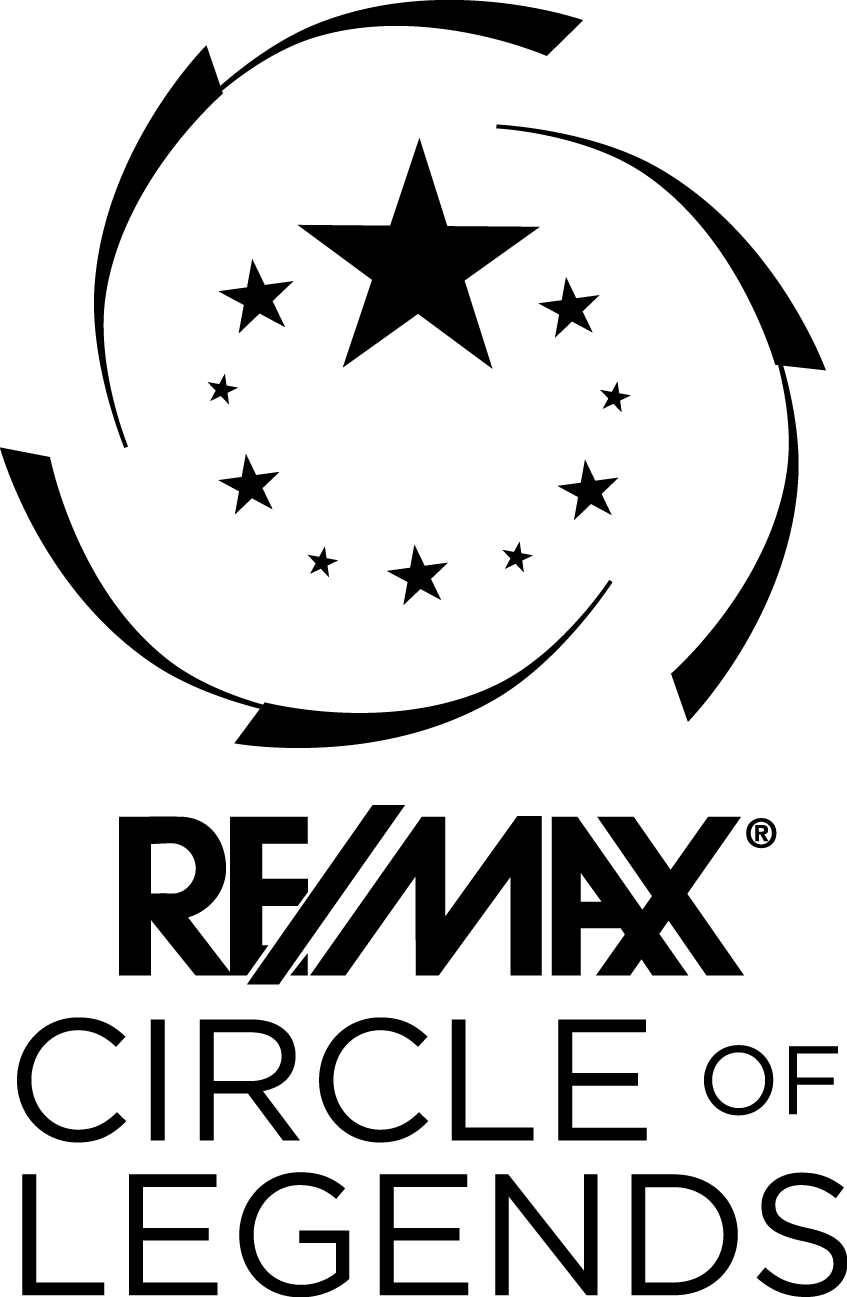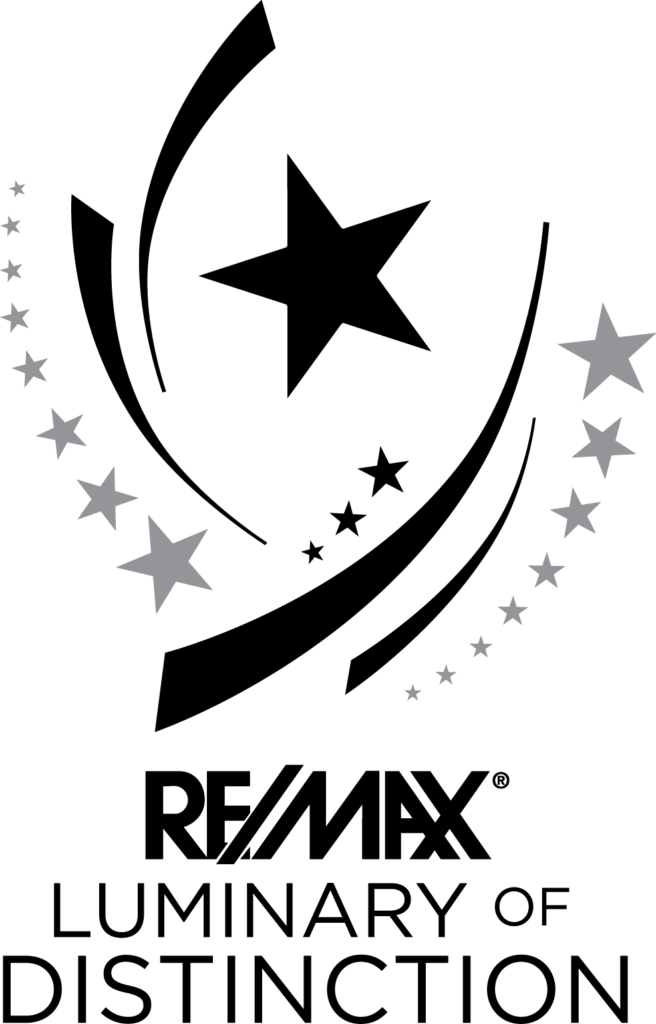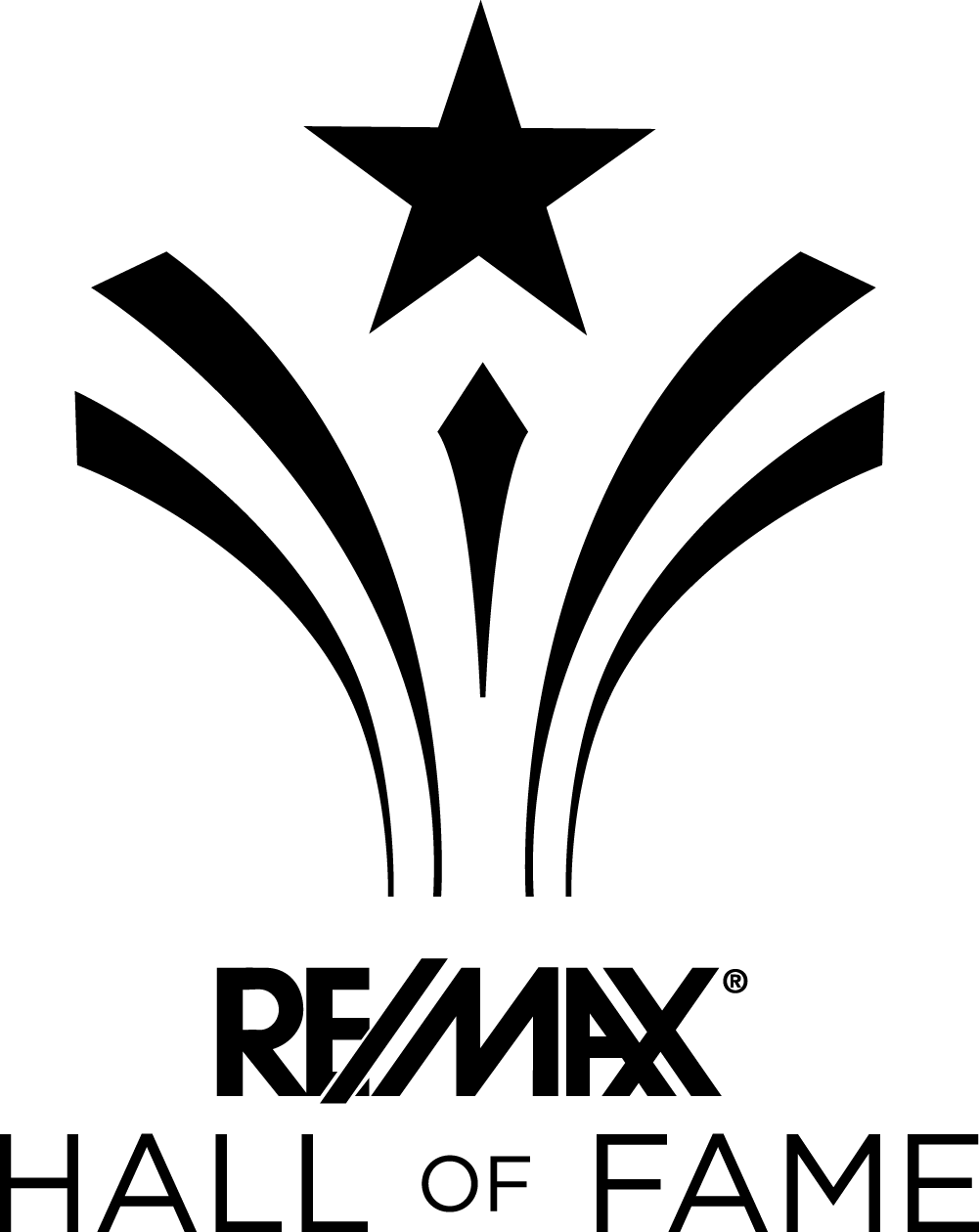- Types of property Two or more storey
- Rooms 8
- Bedrooms 3
- Bathrooms 2
- Powder rooms 0
- Lot size 4114 p2
- Parking 1
- Year of construction 1950
- Building Assessment $224,400
- Lot Assessment $355,400
- Assessment year 2025































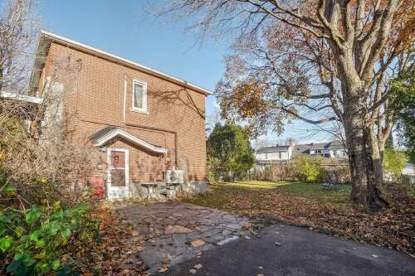
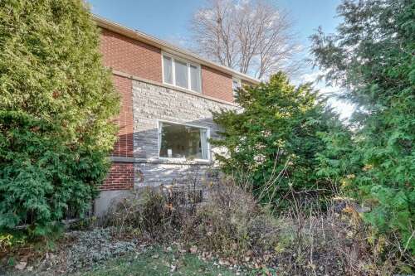
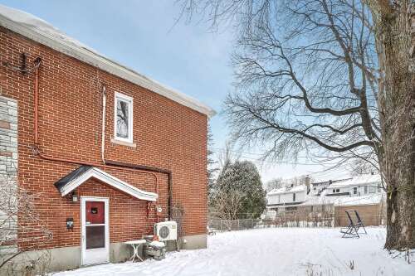
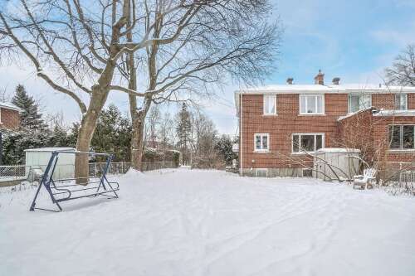
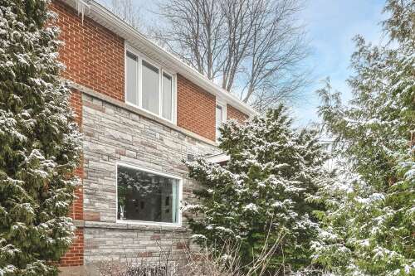
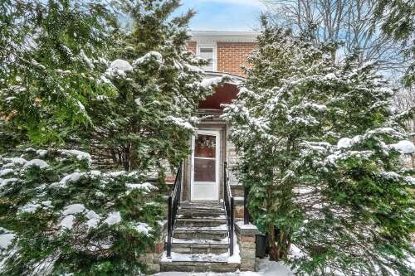
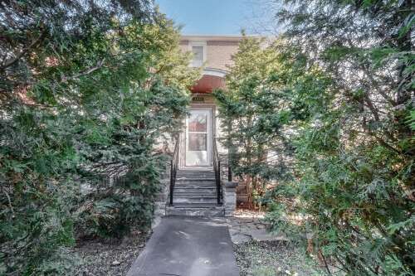

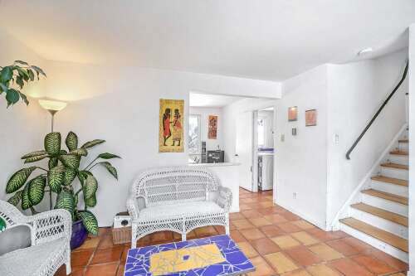
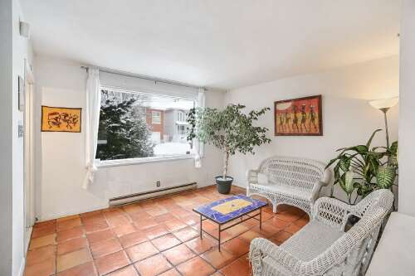
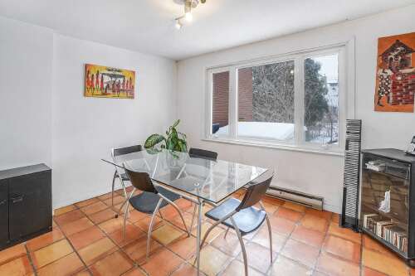
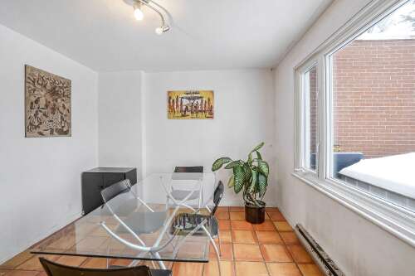
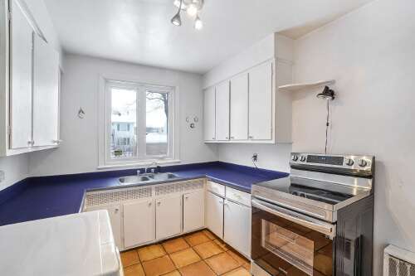
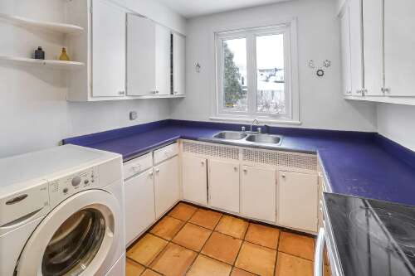
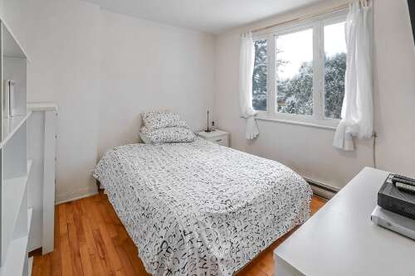
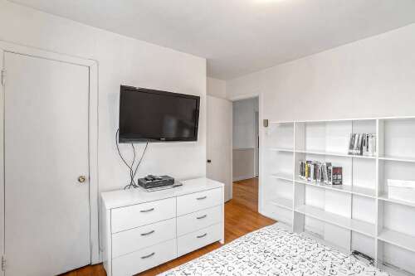
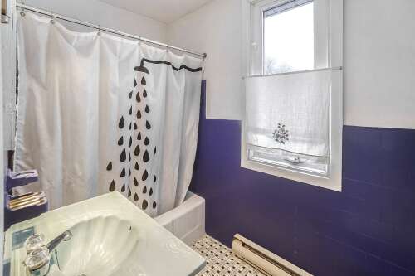
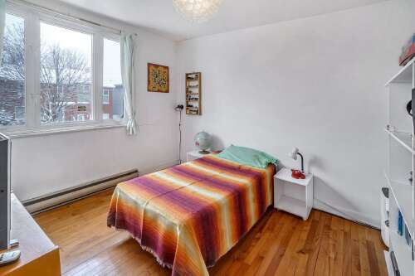
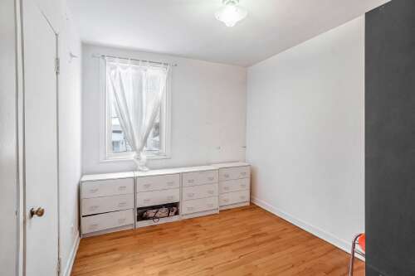
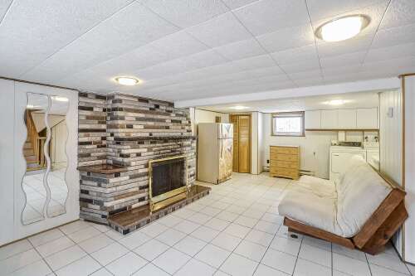
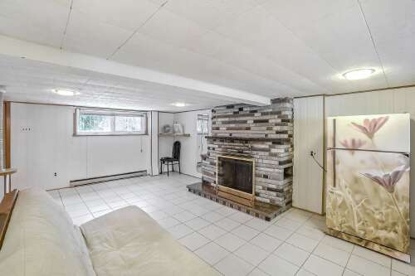
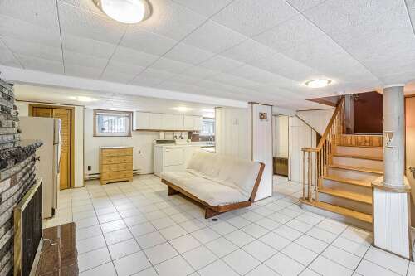
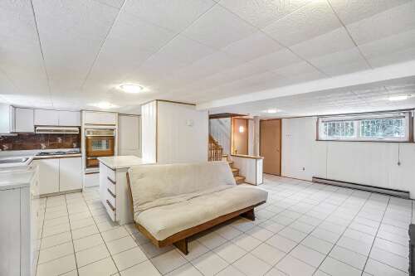
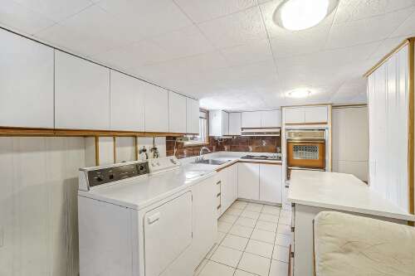
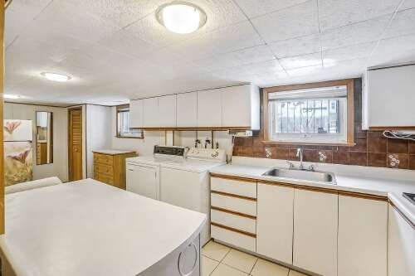
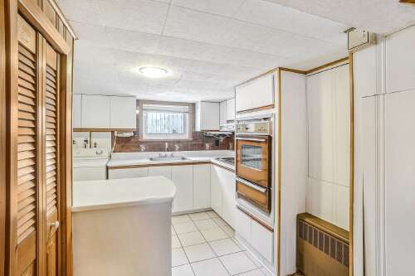
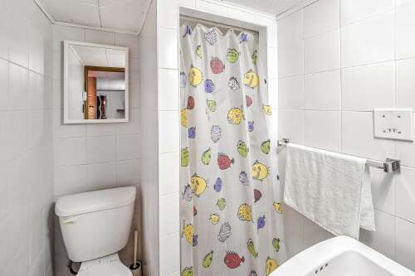
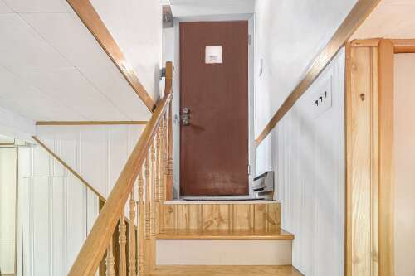
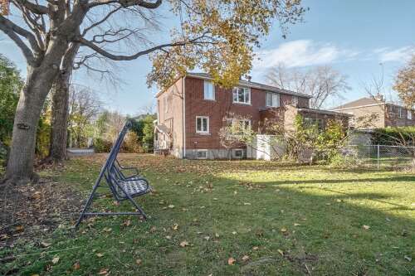
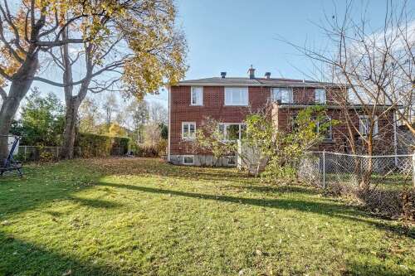
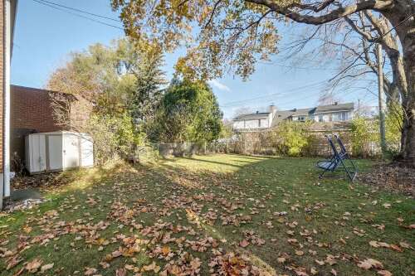





































Description
**An Opportunity Not to Be Missed**Discover this charming semi-detached cottage perfectly located at the heart of all amenities**This delightful home features three bright bedrooms on the upper level, as well as a functional main floor with a separate dining room--perfect for entertaining. The basement, complete with a private entrance, kitchen, and full bathroom, offers an ideal space to host close relatives or ensure total privacy for your guests. With its beautiful, spacious backyard and proximity to St-Michel metro, parks, schools, and other conveniences, this property has everything your family needs!
Characteristics
| 8 rooms, 3 Bedrooms, 2 washrooms / powder rooms | |
| Types of property | Two or more storey |
| Living area | N/A |
| Land size | 4114 p2 |
| Construction year | 1950 |
| Parking | Driveway (1) |
| Evaluation year | 2025 |
| Municipal evaluation land | $355,400 |
| Municipal evaluation building | $224,400 |
Room details
| Room | Level | Size | Finish |
|---|---|---|---|
| Living room | Ground floor | 11.5 × 12.0 P | Ceramic tiles |
| Dining room | Ground floor | 10.4 × 12.6 P | Ceramic tiles |
| Kitchen | Ground floor | 13.8 × 8.8 P | Ceramic tiles |
| Primary bedroom | 2nd floor | 12.2 × 10.5 P | Wood |
| Bathroom | 2nd floor | 8.4 × 5.0 P | Ceramic tiles |
| Bedroom | 2nd floor | 9.5 × 11.5 P | Wood |
| Bedroom | 2nd floor | 8.8 × 10.5 P | Wood |
| Family room | Basement | 21.7 × 11.6 P | Ceramic tiles |
| Kitchen | Basement | 9.3 × 12.6 P | Ceramic tiles |
| Bathroom | Basement | 5.5 × 4.3 P | Ceramic tiles |
Addenda
|
Discover the comfort and convenience of this charming cottage! On the main floor, enjoy a welcoming living room filled with natural light. An adjacent dining room, featuring a large window, is perfect for family meals, while the functional kitchen with a double sink makes meal preparation a breeze. Upstairs, three well-sized bedrooms, all with beautiful hardwood floors, provide a warm and comfortable space. A full bathroom adds to the practicality of this level. The basement, with its private entrance, is a true asset. It boasts a spacious family room, a second fully equipped kitchen, and a bathroom with a shower--ideal for hosting loved ones or offering a private space for guests. Outside, a beautiful and spacious backyard awaits, perfect for enjoying sunny days with family and friends. Ideally located, this cottage enjoys a prime location within walking distance of bus stops, St-Michel metro, schools, and parks. Plus, it is conveniently close to Highway 40, making your commutes effortless. A true gem for anyone seeking space and comfort in a convenient setting! **Property sold without legal warranty of quality** |
Inclusions
| Light fixtures, curtains, 2 washers, 1 dryer, refrigerator, stove, shed, alarm system, wall-mounted air conditioning unit (not 100% functional). All items are sold as is, without any legal warranty of quality. |
Exclusions
| N/A |
