- Types of property Bungalow
- Rooms 8
- Bedrooms 3
- Bathrooms 2
- Powder rooms 0
- Lot size 5500 p2
- Parking 3
- Year of construction 1985
- Building Assessment $313,100
- Lot Assessment $202,000
- Assessment year 2025





















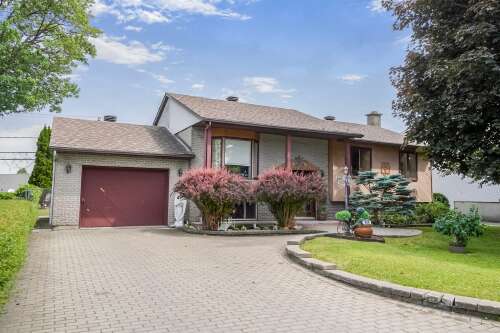

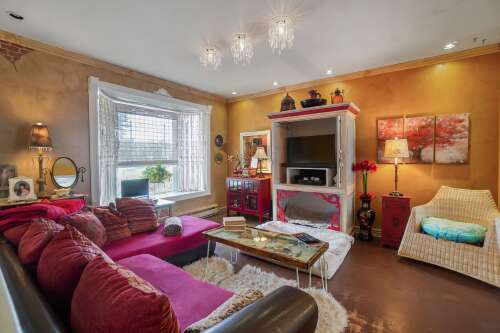
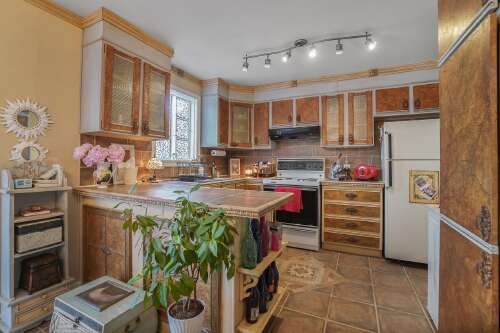
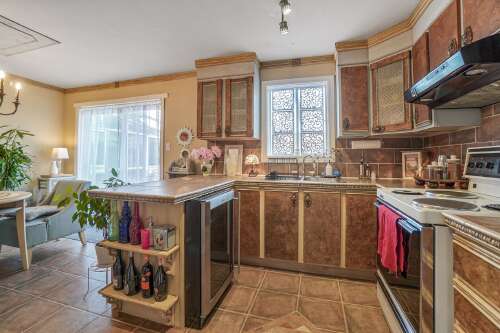
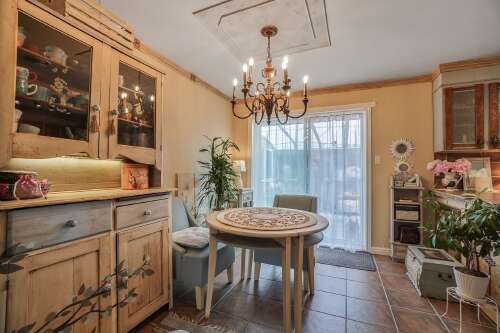
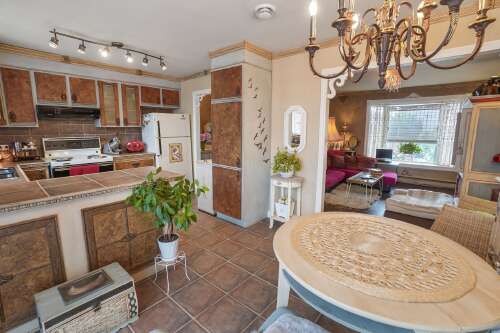
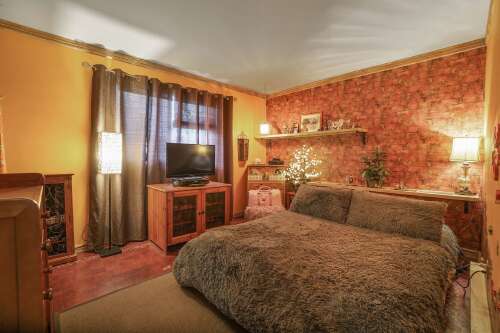
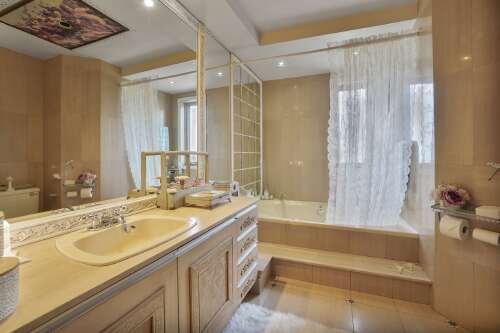
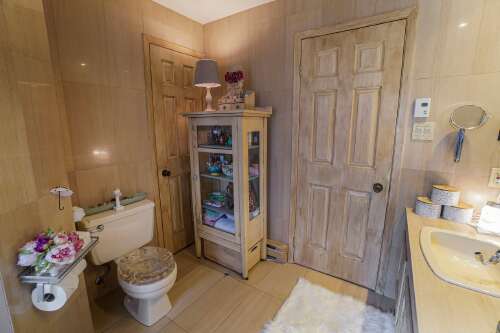
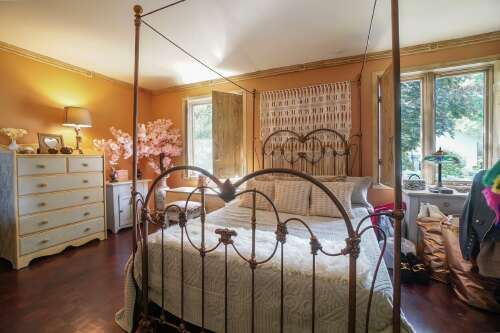
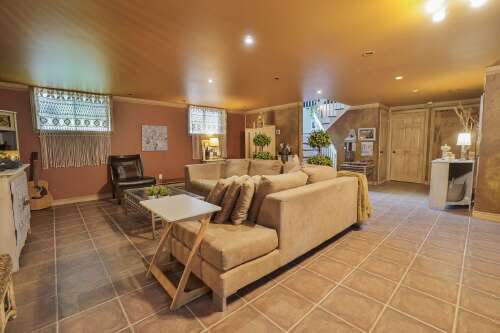
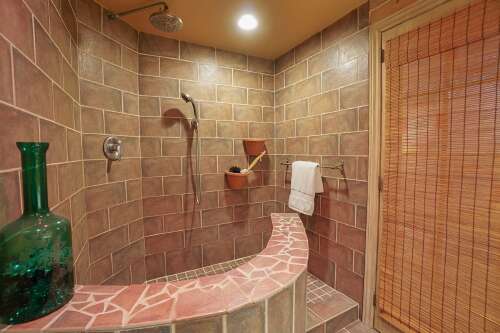
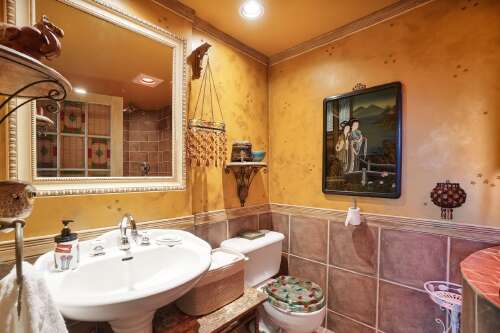
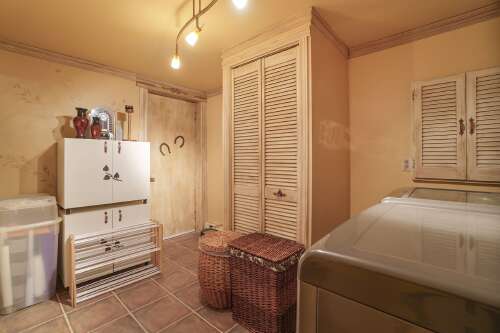

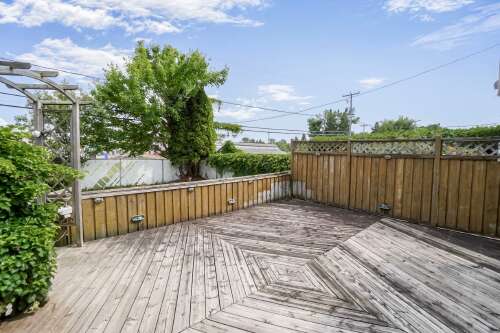
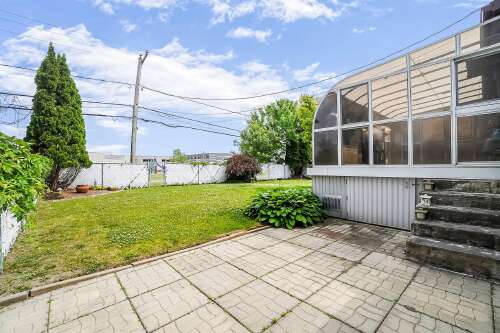
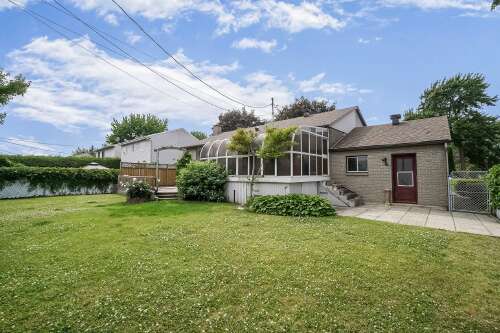
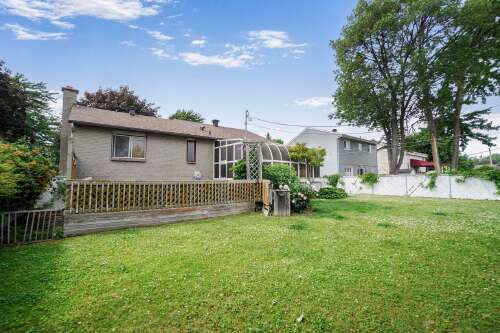
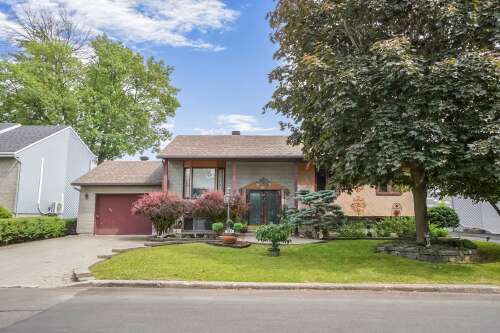
Description
Charming bungalow in a quiet, sought-after area of Repentigny. Features open living, dining, and kitchen areas with access to a large terrace. Primary bedroom with ensuite, plus a spacious second bedroom. Finished basement with family room, closed bedroom, full bathroom with walk-in shower, and laundry room. Big backyard with solarium, garage, and double driveway. Turnkey home near schools, parks, and all amenities!
Characteristics
| 8 rooms, 3 Bedrooms, 2 washrooms / powder rooms | |
| Types of property | Bungalow |
| Living area | N/A |
| Land size | 5500 p2 |
| Construction year | 1985 |
| Parking | Driveway (2) - Garage (1) |
| Evaluation year | 2025 |
| Municipal evaluation land | $202,000 |
| Municipal evaluation building | $313,100 |
Room details
| Room | Level | Size | Finish |
|---|---|---|---|
| Primary bedroom | Ground floor | 19.4 × 11.3 P | Parquetry |
| Bedroom | Ground floor | 13.0 × 10.3 P | Parquetry |
| Bathroom | Ground floor | 10.4 × 8.1 P | Ceramic tiles |
| Kitchen | Ground floor | 8.9 × 10.6 P | Ceramic tiles |
| Dining room | Ground floor | 9.5 × 10.6 P | Ceramic tiles |
| Living room | Ground floor | 13.5 × 11.10 P | Parquetry |
| Bedroom | Basement | 11.4 × 9.3 P | Ceramic tiles |
| Bathroom | Basement | 9.3 × 5.6 P | Ceramic tiles |
| Laundry room | Basement | 11.3 × 9.2 P | Ceramic tiles |
| Family room | Basement | 23.10 × 18.2 P | Ceramic tiles |
Addenda
|
Charming Bungalow in Repentigny Welcome to this beautifully maintained, traditional-style bungalow nestled in one of Repentigny just steps away from schools, parks, and all essential amenities. Enter through the elegant double-doors to discover the warm, inviting interior. The main floor features a spacious living room flowing seamlessly into the dining area and then into the kitchen-perfect for entertaining or enjoying family time. The dining room opens directly onto a large terrace, ideal for outdoor meals and gatherings. The primary bedroom offers a unique artistic flair, complete with a full ensuite bathroom for added privacy. A second generously sized bedroom completes the main floor. The fully finished basement adds even more living space, featuring a large family room, a closed bedroom, and a full bathroom with a chic, tiled walk-in shower. A separate laundry room adds practicality and convenience. Situated on a large lot, this property boasts a spacious backyard with a bright solarium-perfect for enjoying the outdoors in any season. The home includes an integrated garage with one indoor parking space and a double driveway for additional parking. This is a rare opportunity to own a move-in-ready home in a quiet, family-friendly area. A must-see! |
Inclusions
| blinds, fixtures, thermopump, electric garage opener |
Exclusions
| hot water tank rental |
