- Types of property Two or more storey
- Rooms 10
- Bedrooms 6
- Bathrooms 3
- Powder rooms 1
- Lot size 11636 p2
- Parking 10
- Year of construction 2004
- Building Assessment $752,800
- Lot Assessment $364,000
- Assessment year 2024























































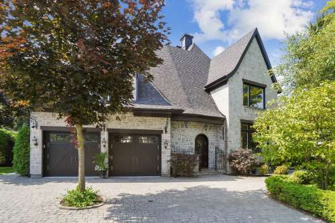

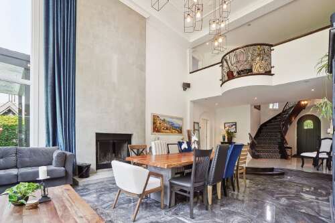
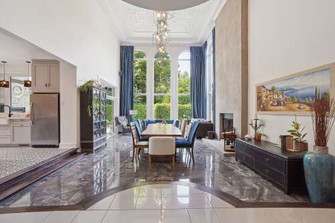
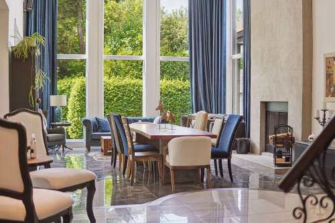
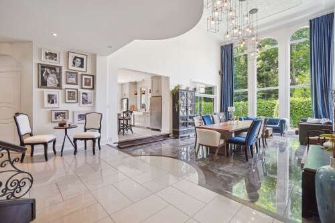
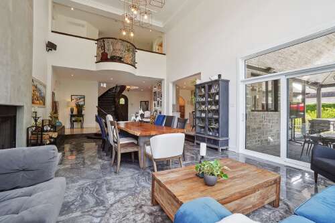
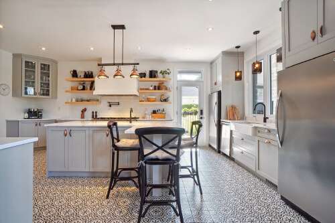
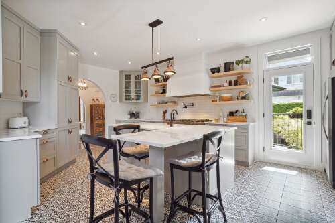
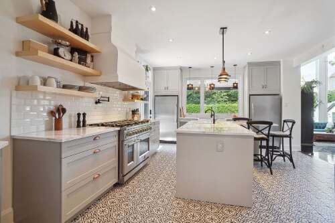
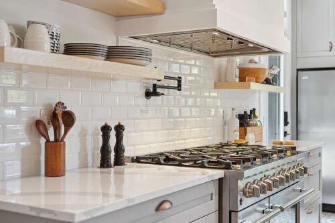
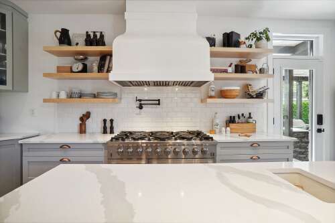
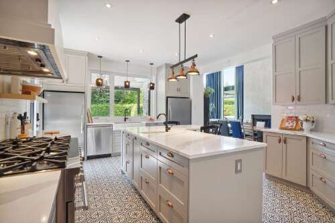
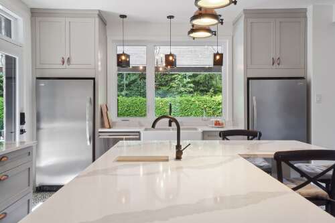
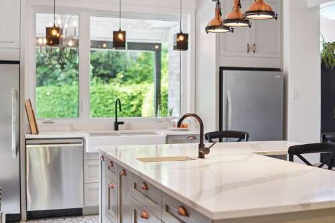
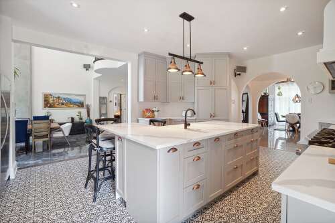
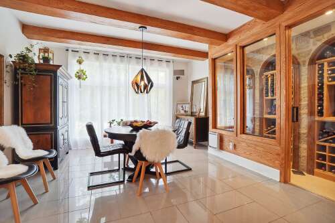
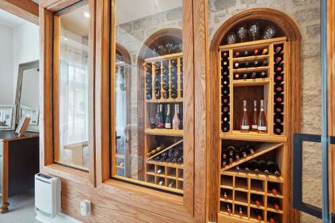
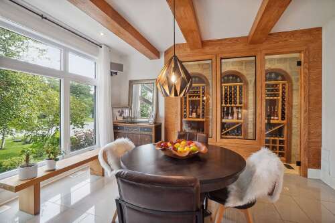
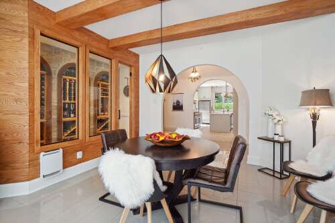
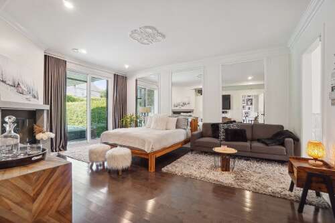
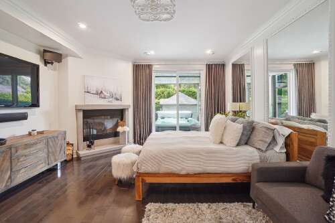
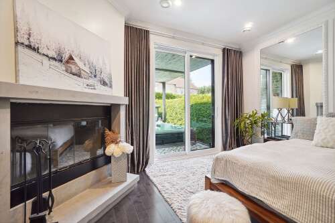
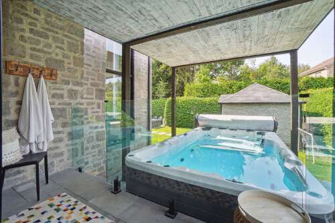
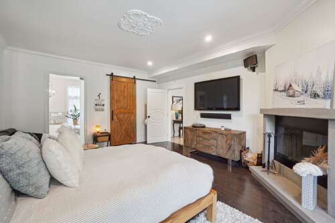
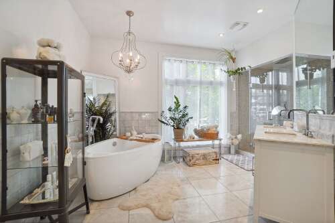
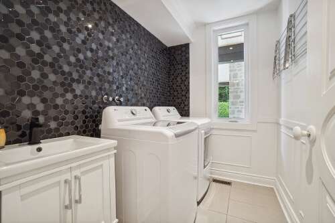
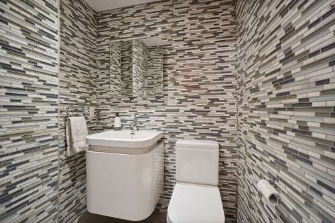
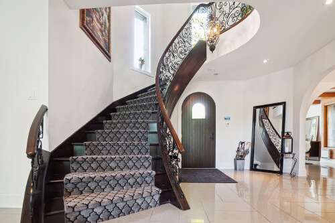
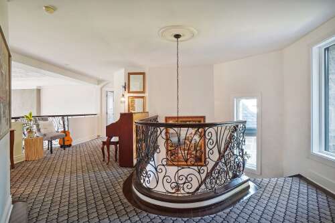
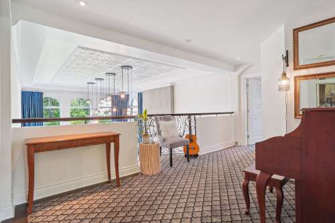
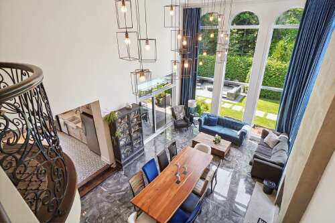
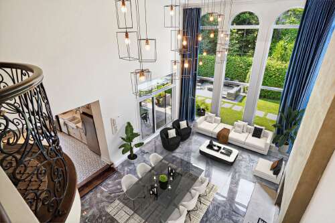
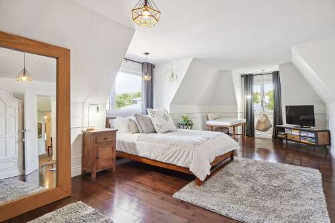
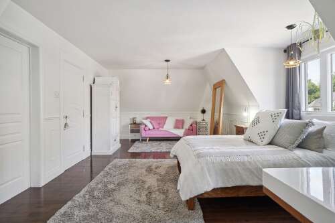
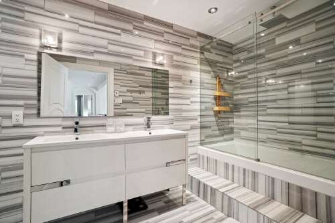
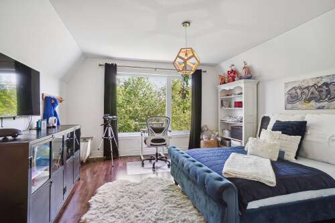
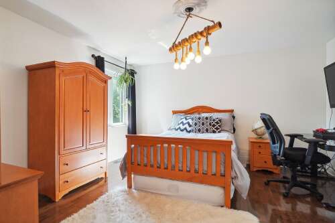
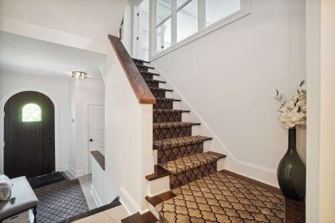
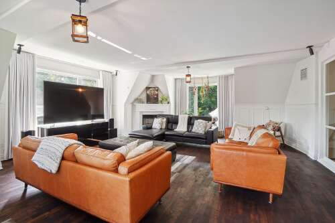
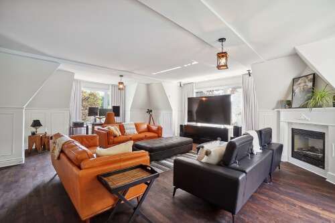
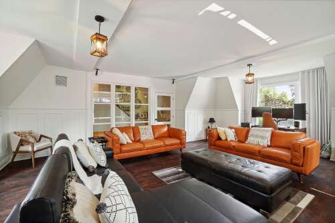
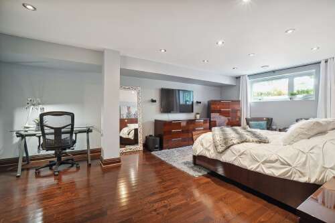
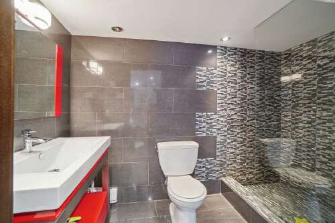
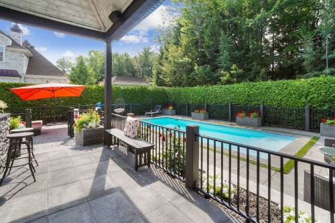
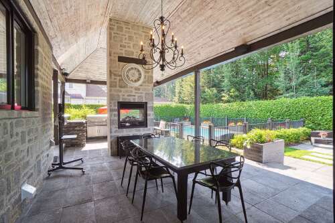
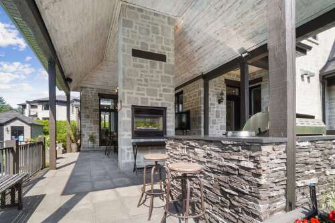
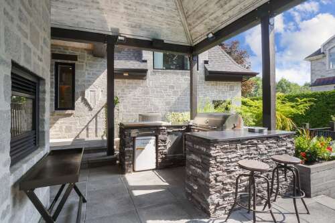
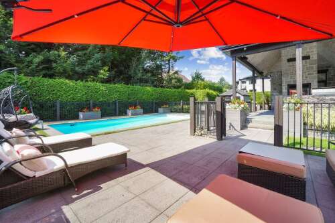
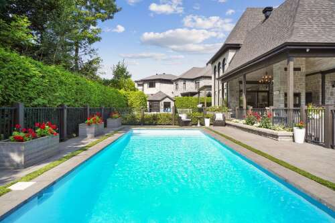
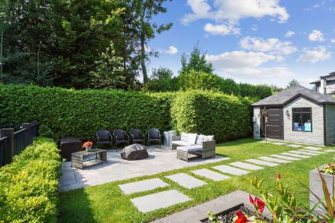
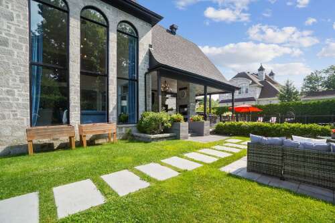
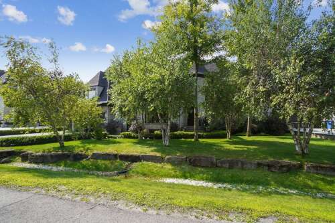
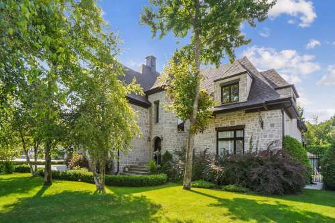
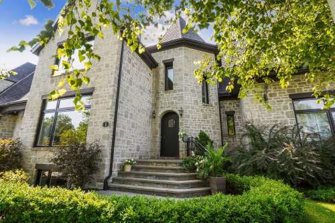
Description
**Prestigious Address**A true architectural masterpiece designed by Mario Adornetto, this splendid residence situated on an 11,636 sq. ft. lot will captivate you at first glance. Whether it's the stunning 18-foot ceiling dining room, the luxurious kitchen, the total of 6 bedrooms, or the intimate backyard adjacent to a wooded area with an in-ground pool and swim spa, everything is in place to ensure you spacious comfort without compromising the sophistication that you and your family deserve. Treat yourself to a lifestyle that meets your high standards. Schedule your visit and come discover this gem!
Characteristics
| 10 rooms, 6 Bedrooms, 4 washrooms / powder rooms | |
| Types of property | Two or more storey |
| Living area | N/A |
| Land size | 11636 p2 |
| Construction year | 2004 |
| Parking | Driveway (8) - Garage (2) |
| Evaluation year | 2024 |
| Municipal evaluation land | $364,000 |
| Municipal evaluation building | $752,800 |
Room details
| Room | Level | Size | Finish |
|---|---|---|---|
| Hallway | Ground floor | 18.0 × 14.0 P | Ceramic tiles |
| Living room and dining room | Ground floor | 22.0 × 15.6 P | Ceramic tiles |
| Kitchen | Ground floor | 21.0 × 14.0 P | |
| Dinette | Ground floor | 14.0 × 14.0 P | |
| Washroom | Ground floor | 4.0 × 5.0 P | |
| Laundry room | Ground floor | 7.11 × 5.6 P | |
| Primary bedroom | Ground floor | 18.5 × 14.10 P | Wood |
| Walk-in closet | Ground floor | 11.10 × 5.10 P | Wood |
| Bathroom | Ground floor | 11.6 × 12.0 P | Marble |
| Bedroom | 2nd floor | 20.6 × 12.6 P | Wood |
| Walk-in closet | 2nd floor | 5.11 × 5.9 P | Wood |
| Bathroom | 2nd floor | 13.6 × 5.11 P | |
| Bedroom | 2nd floor | 13.11 × 15.5 P | Wood |
| Bedroom | 2nd floor | 13.0 × 14.0 P | Wood |
| Family room | 2nd floor | 25.6 × 21.6 P | Wood |
| Bedroom | Basement | 12.6 × 14.0 P | Wood |
| Bathroom | Basement | 9.4 × 4.11 P | |
| Bedroom | Basement | 20.11 × 13.7 P | Wood |
Addenda
|
Welcome to this remarkable residence, a true architectural masterpiece where refinement permeates every room. Its design, custom-crafted by a professional, majestically rises on an 11,636 square-foot lot. Upon crossing its threshold, you step into a realm of timeless style. The living room, which seamlessly shares its space with a dining area, is an ode to sophistication. Immense windows flood the room with light, revealing every detail with striking distinction. Ceilings soar to over 18 feet, creating a sense of grandeur, while a wood-burning fireplace adds an unmatched touch of warmth and comfort. On the other side of an arch is a distinguished second dining area where ceiling beams add a note of character and elegance to the space. Complemented by its spacious wine cellar, this room becomes the perfect place for memorable evenings where style is paramount. The kitchen is a perfect example of the fusion of beauty and functionality. Featuring a large central island and quartz countertops, it seamlessly marries style and practicality. A direct exit from the kitchen leads to the backyard, creating a seamless transition to outdoor spaces perfect for al fresco dining or relaxation. The main suite, also located on the ground floor, offers absolute comfort. With its fireplace and a luxurious ensuite bathroom featuring a large walk-in shower and a freestanding bathtub, it's a true sanctuary of relaxation and sophistication. A patio door in the bedroom leads directly to the large swim spa, providing an intimate connection with the outdoor setting. A majestic semi-circular staircase leads you to the upper floor, where a lovely mezzanine overlooks the living room with a spectacular view. This floor houses three additional spacious and meticulously designed bedrooms, while a modern bathroom serves the upper floor to ensure family comfort. Also on the upper floor and accessible via a second staircase is a cozy family room with a beautiful fireplace that exudes a warm and inviting ambiance. It's the perfect place to gather family and friends, create unforgettable memories, and enjoy warm and soothing moments. The basement hosts two more bedrooms and a full bathroom, where sophistication continues while adding to the functionality of this home. Nestled by a wooded area, the intimate backyard features an in-ground, saltwater-heated pool, a swim spa, and a spacious covered terrace with a fireplace. A true open-air sanctuary that becomes the ideal setting for unforgettable evenings. |
Inclusions
| Light fixtures, curtains, Forno gas stove, dishwasher, refrigerator, freezer, kitchen hood, central vacuum and accessories, Sonos system, alarm system and doorbell cameras, pool accessories, outdoor refrigerator, swim spa, Shed, irrigation system, saltwater pool system, electric garage door opener. |
Exclusions
| N/A |







