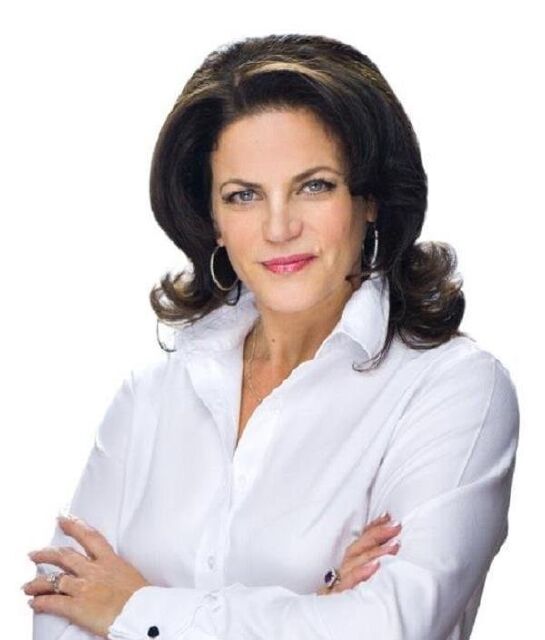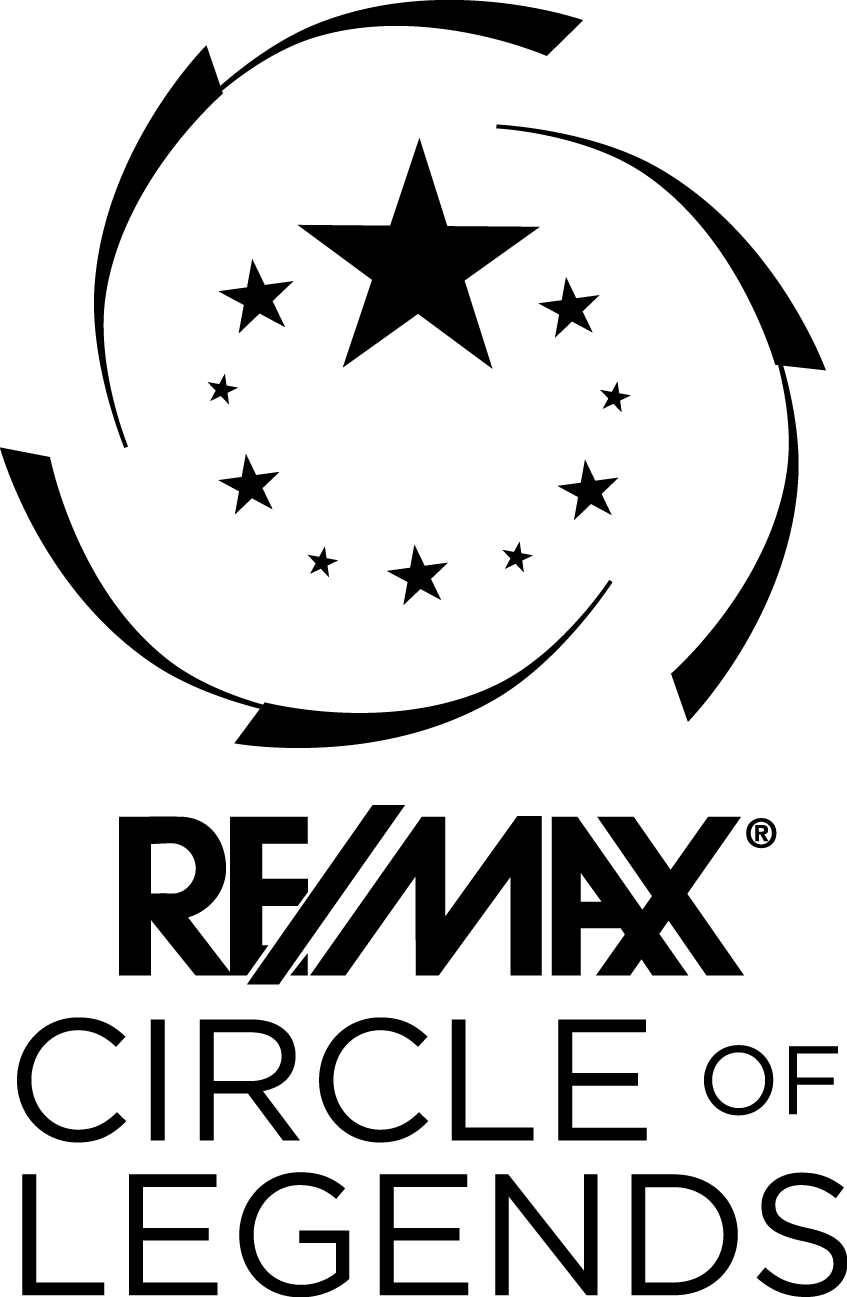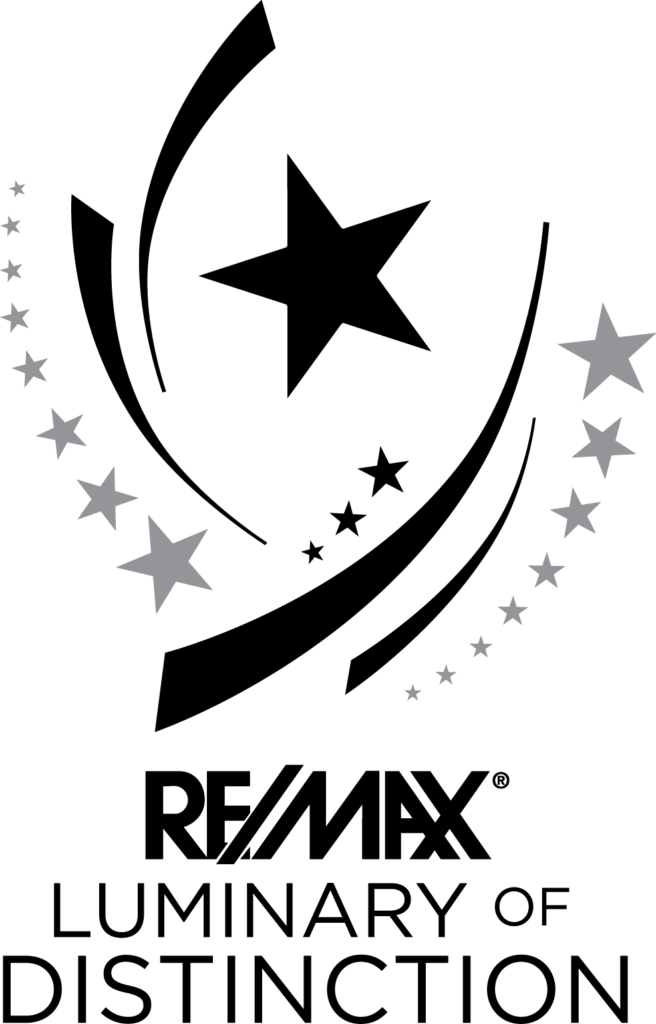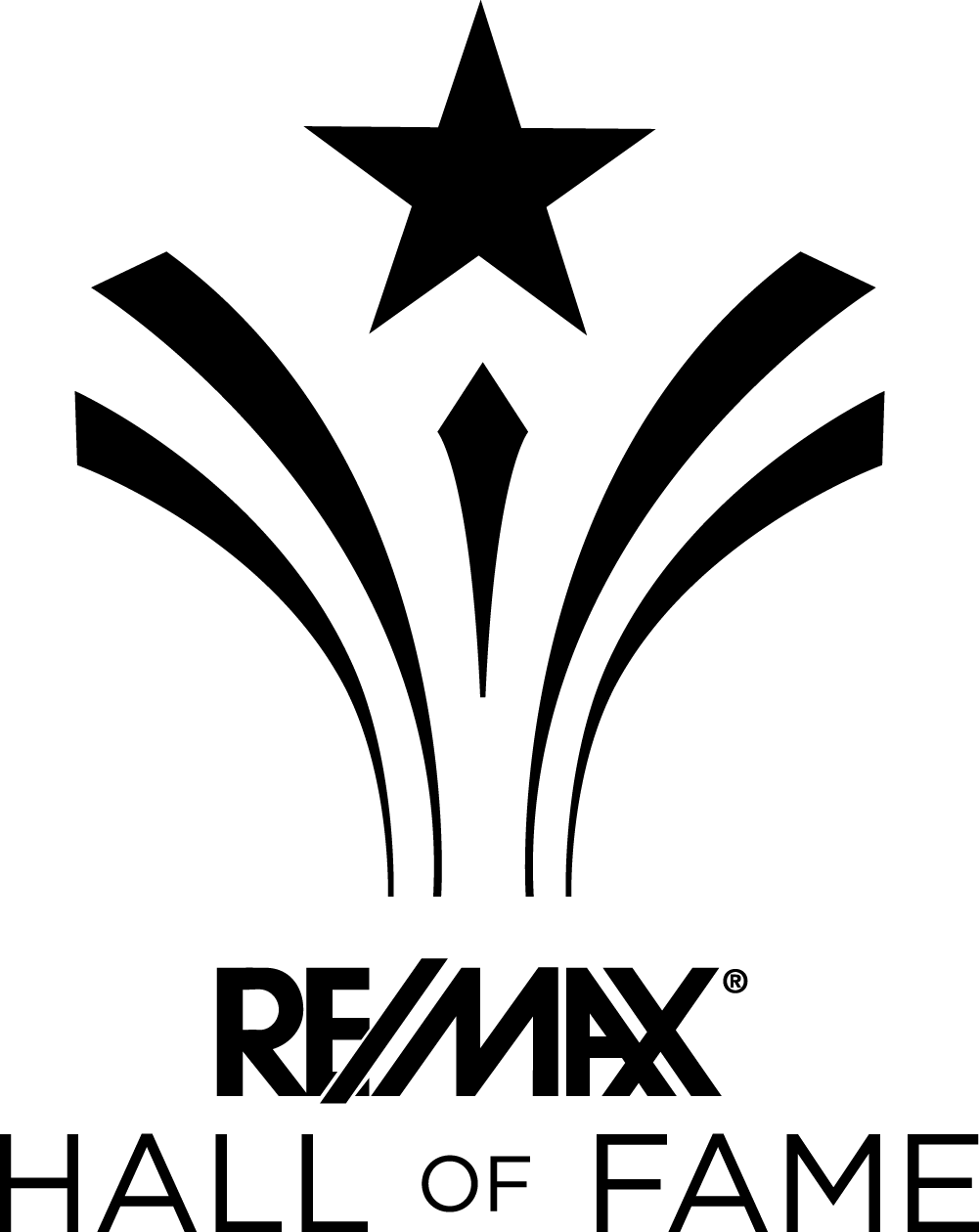- Types of property Triplex
- Rooms 6
- Bedrooms 2
- Bathrooms 2
- Powder rooms 0
- Lot size 2820 p2
- Parking 1
- Year of construction 1927
- Building Assessment $568,400
- Lot Assessment $422,600
- Assessment year 2025
































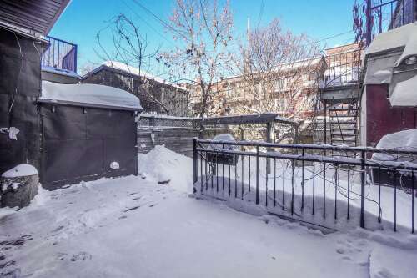
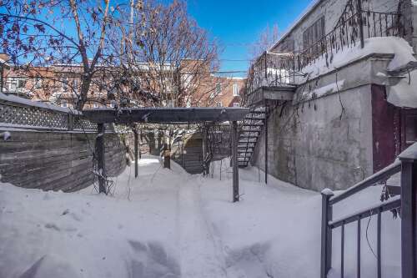
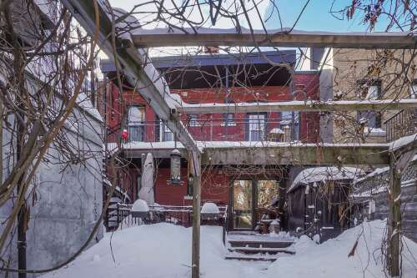
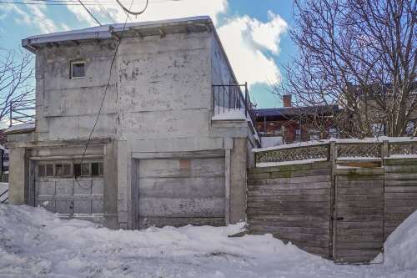
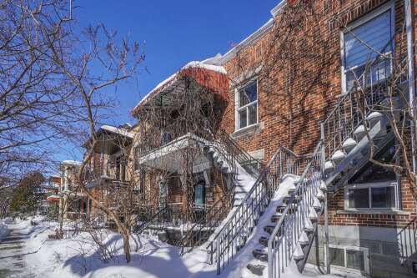
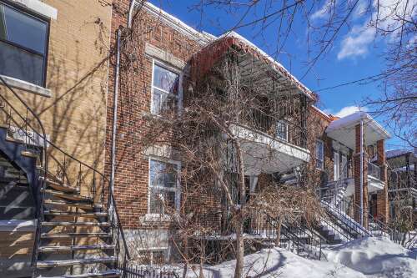
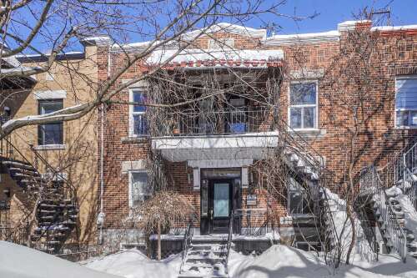

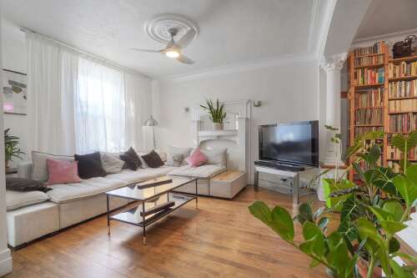
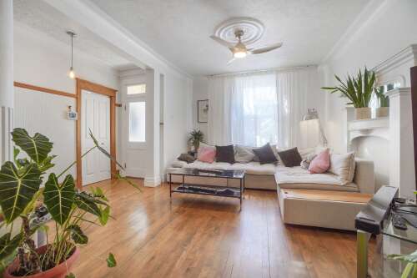
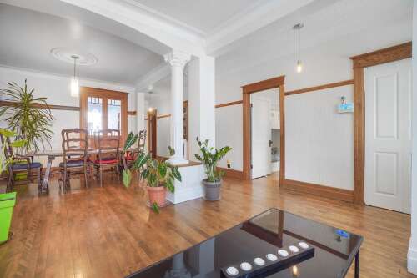
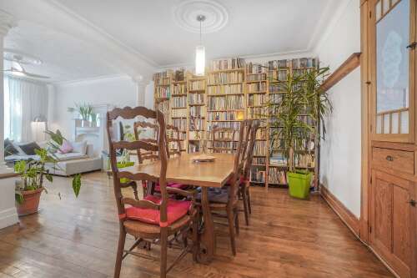
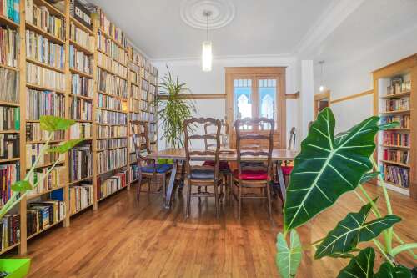
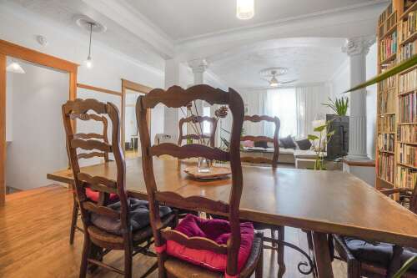
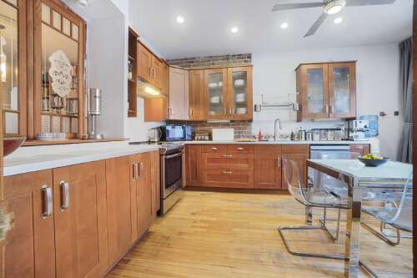
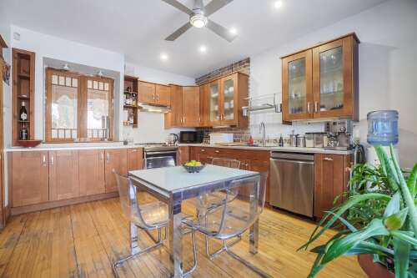
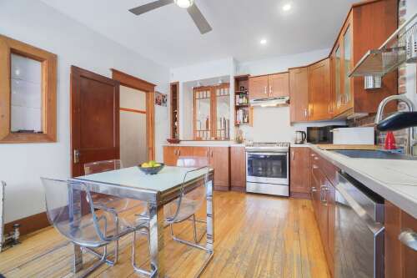
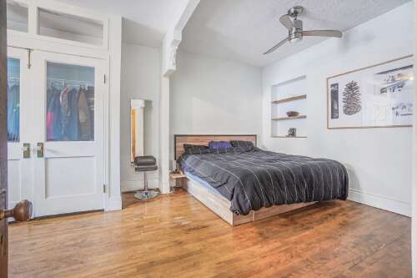
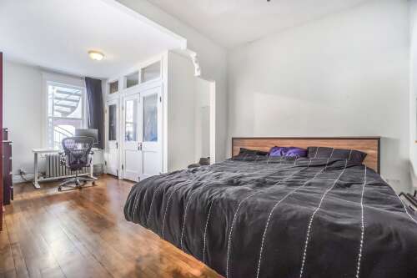
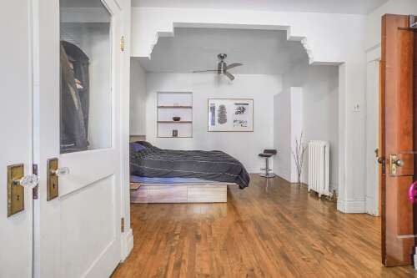
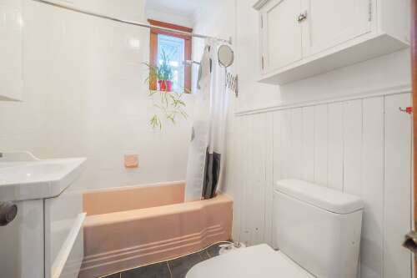
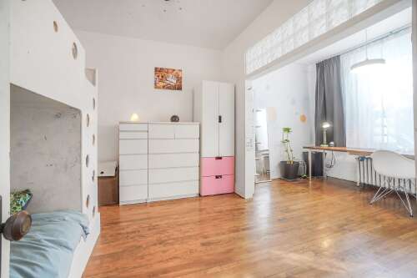
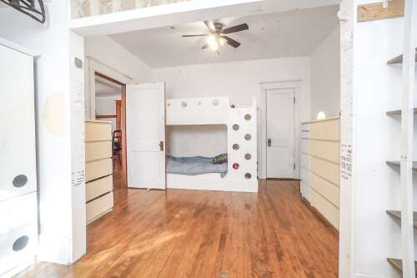
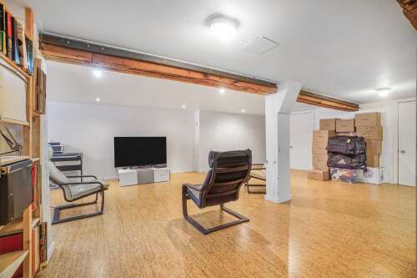
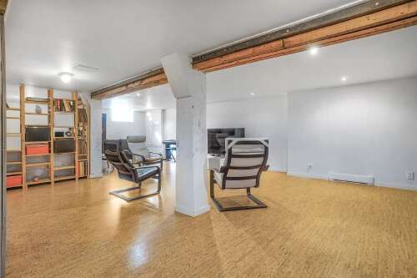
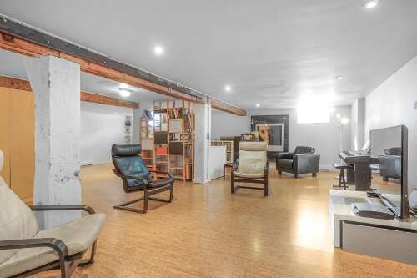
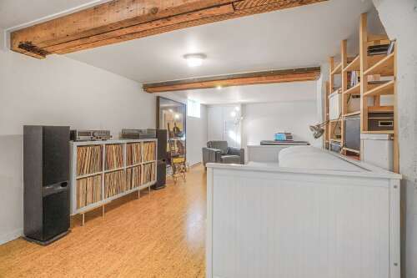
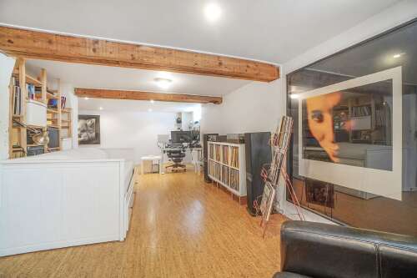
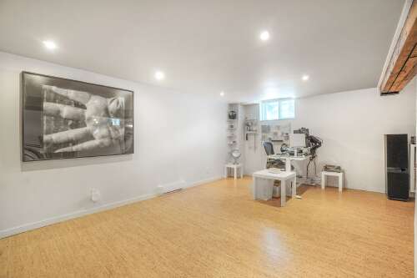
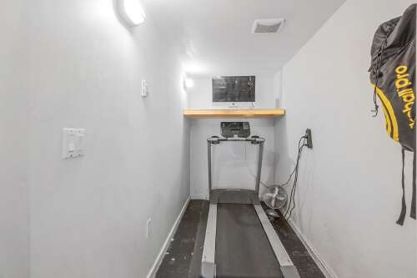
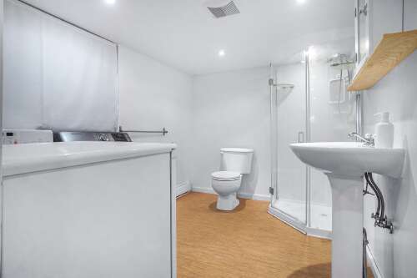
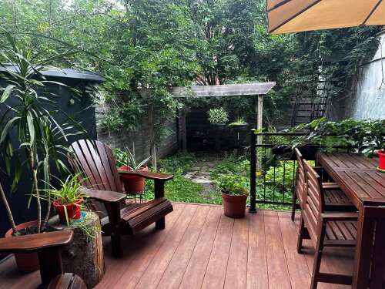






































Description
Discover this magnificent triplex combining charm and modernity, ideally located in a vibrant neighborhood at the heart of urban life. Nestled on a quiet street, it features a stunning ground floor perfect for an owner-occupant and two 4½ units upstairs generating rental income. Renovated over time, it has retained its original charm. Just steps from Villeray, Jarry, and St-Laurent streets with their cafés and shops, it is also close to De Castelnau and Jean-Talon metro stations as well as Jarry Park. The Jean-Talon Market and several schools complete this sought-after living environment. Don't miss this incredible opportunity!
Characteristics
| 6 rooms, 2 Bedrooms, 2 washrooms / powder rooms | |
| Types of property | Triplex |
| Living area | N/A |
| Land size | 2820 p2 |
| Construction year | 1927 |
| Parking | Garage (1) |
| Evaluation year | 2025 |
| Municipal evaluation land | $422,600 |
| Municipal evaluation building | $568,400 |
Room details
| Room | Level | Size | Finish |
|---|---|---|---|
| Living room | Ground floor | 12.2 × 14.4 P | Wood |
| Dining room | Ground floor | 12.2 × 12.0 P | Wood |
| Kitchen | Ground floor | 12.0 × 15.7 P | Wood |
| Primary bedroom | Ground floor | 20.11 × 12.3 P | Wood |
| Bathroom | Ground floor | 5.5 × 7.3 P | Ceramic tiles |
| Bedroom | Ground floor | 12.3 × 18.6 P | Wood |
| Family room | Basement | 28.2 × 31.4 P | Cork |
| Bathroom | Basement | 7.5 × 10.0 P | Cork |
Addenda
|
**Let yourself be charmed by this magnificent triplex featuring a ground floor with undeniable character** From the moment you enter, the period woodwork, 9-foot ceilings, and bright spaces create a warm and inviting atmosphere. The open-concept living and dining room forms a welcoming space, perfect for entertaining in an elegant yet rustic setting. The kitchen, carefully modernized, blends functionality with the charm of yesteryear, while the two enormous bedrooms offer the possibility of creating a third room to suit your needs. The bathroom includes a bathtub-shower combo, conveniently completing this floor. In the basement, a spacious family room with recessed lighting and cork floors offers an ideal additional living space for relaxation or family entertainment. You will also find a bathroom with a shower and a designated laundry area. Outside, the well-appointed backyard invites you to enjoy pleasant moments of relaxation. Additionally, the two 4½ apartments on the upper floors provide attractive rental income. The location is just as appealing: you'll be just steps away from the commercial arteries of Villeray, Jarry, and Saint-Laurent Boulevard, offering immediate access to numerous grocery stores, boutiques, restaurants, and cafes. Only a few blocks from Jarry Park, a true green haven with various sports facilities such as soccer, baseball, basketball, and volleyball fields, as well as a pool and walking trails. The highly popular Jean-Talon Market is also nearby. You'll also benefit from several nearby schools and quick access to the Jean-Talon and De Castelnau metro stations, making your commute to the heart of the city a breeze. A rare opportunity combining character, comfort, and profitability in a dynamic neighborhood that will allow you to fully enjoy urban living. Don't miss out on the chance to invest in this exceptional triplex! |
Inclusions
| Washer, dryer, refrigerator, stove, microwave, dishwasher, 4 water heaters (3 are rented), light fixtures, curtains, treadmill, custom-made bed in the girls' bedroom, alarm system, front and rear cameras. Everything is sold as is without legal warranty of quality. |
Exclusions
| N/A |
