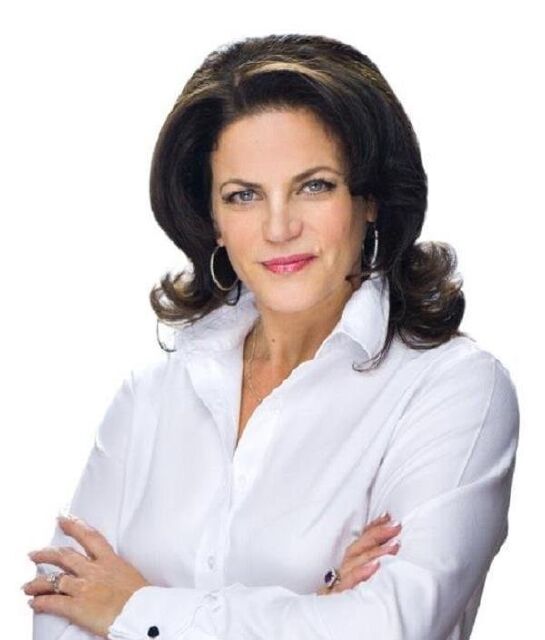- Types of property Quadruplex
- Rooms 9
- Bedrooms 3
- Bathrooms 2
- Powder rooms 1
- Lot size 0
- Parking 2
- Year of construction 1986
- Building Assessment $830,700
- Lot Assessment $262,400
- Assessment year 2025

























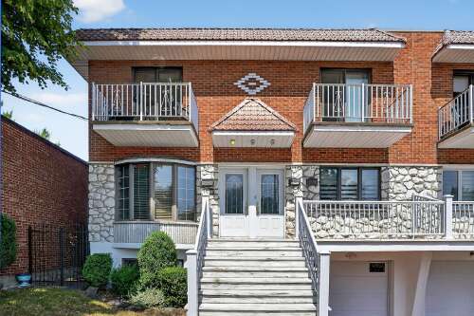

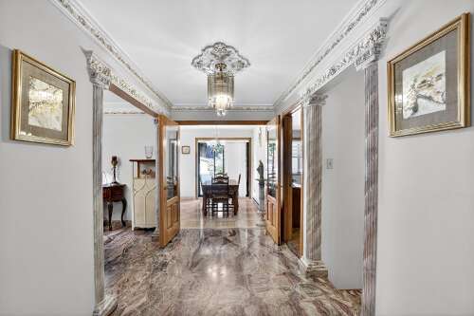
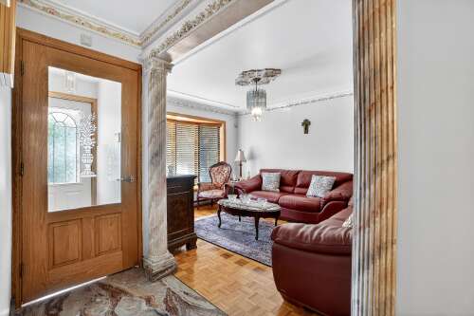
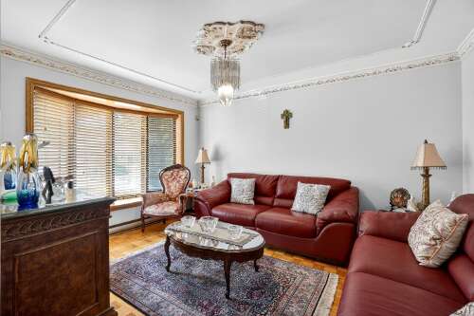
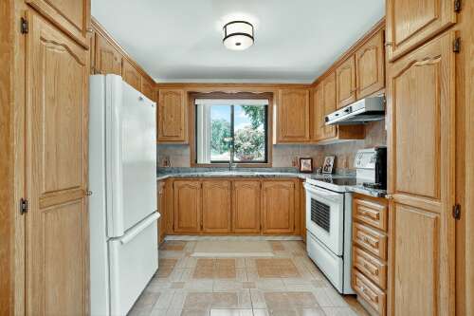
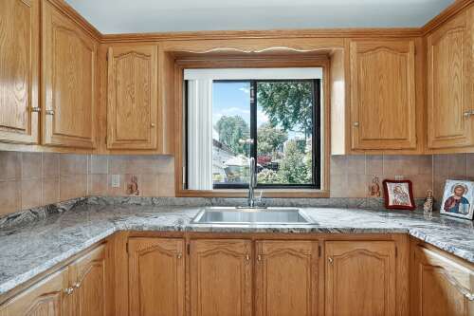
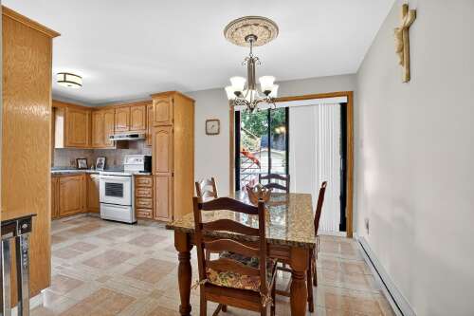
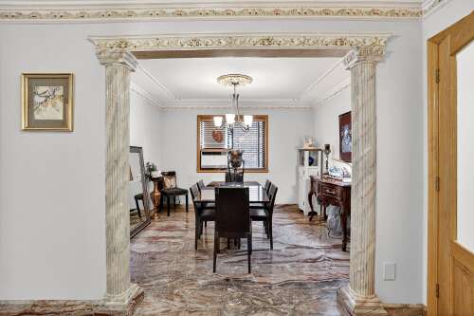
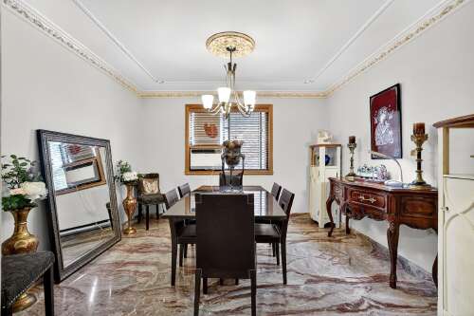
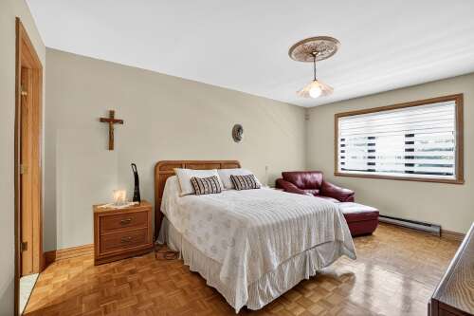
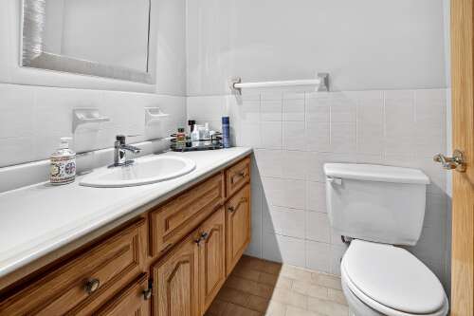
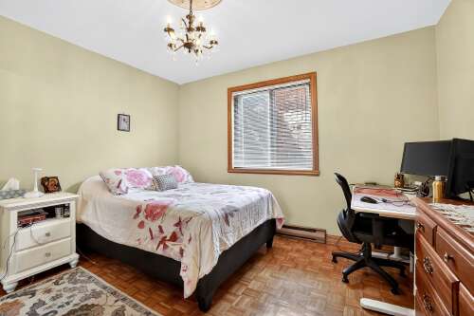
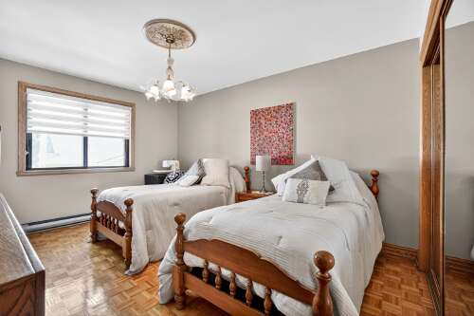
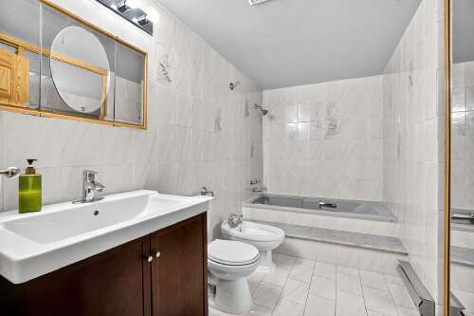
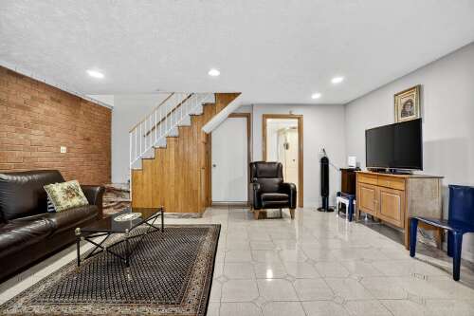
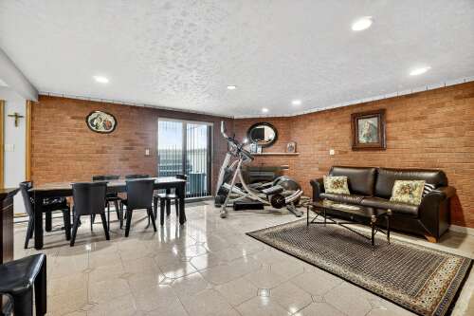
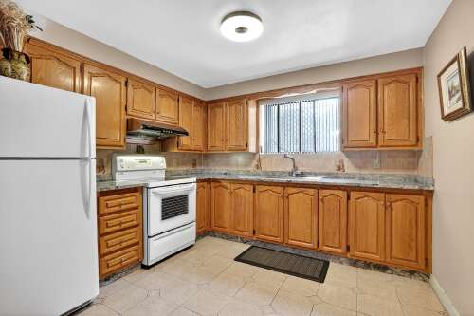
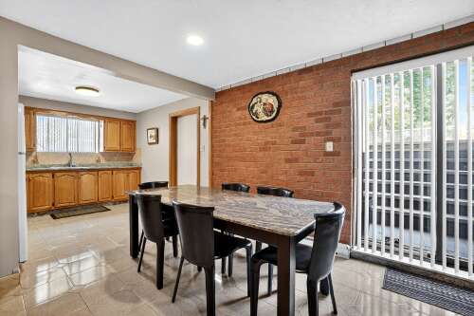
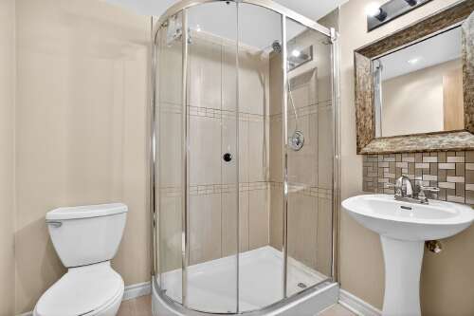
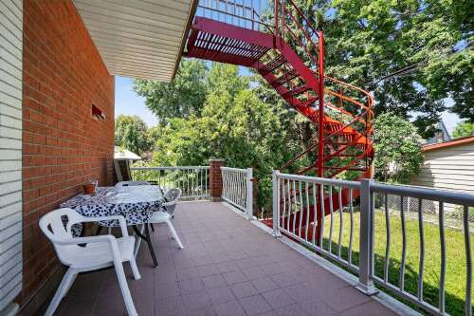
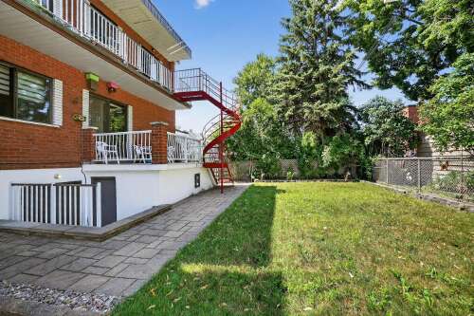
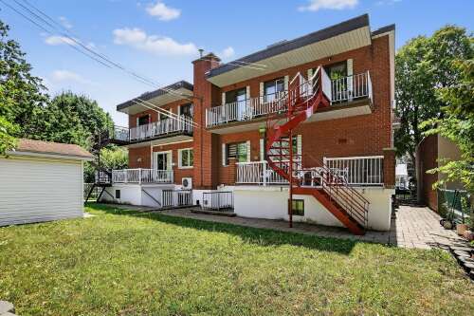
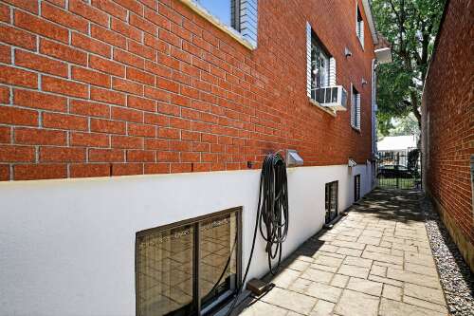
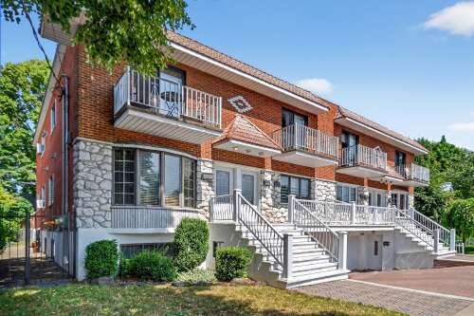
Description
**Stunning Quadruplex in Mercier** Impeccably maintained, this rare property offers the perfect blend of prestige and rental income. Main unit features marble stairs and floors, granite counters in the kitchen, 3 bedrooms (including master with powder room), 2 full baths, finished basement with 2nd kitchen and family room. Includes two stylish upstairs 4½ units and a 3½ in the basement. Prime location near schools, parks, shops, and transit.
Characteristics
| 9 rooms, 3 Bedrooms, 3 washrooms / powder rooms | |
| Types of property | Quadruplex |
| Living area | N/A |
| Land size | 0 |
| Construction year | 1986 |
| Parking | Driveway (1) - Garage (1) |
| Evaluation year | 2025 |
| Municipal evaluation land | $262,400 |
| Municipal evaluation building | $830,700 |
Room details
| Room | Level | Size | Finish |
|---|---|---|---|
| Living room | Ground floor | 13.10 × 10.10 P | Parquetry |
| Kitchen | Ground floor | 17.8 × 9.9 P | Ceramic tiles |
| Dining room | Ground floor | 11.7 × 10.11 P | Marble |
| Primary bedroom | Ground floor | 15.10 × 11.3 P | Parquetry |
| Washroom | Ground floor | 4.10 × 5.6 P | Ceramic tiles |
| Bedroom | Ground floor | 11.9 × 10.10 P | Parquetry |
| Bedroom | Ground floor | 11.3 × 14.1 P | Parquetry |
| Bathroom | Ground floor | 11.2 × 5.10 P | Ceramic tiles |
| Family room | Basement | 17.10 × 19.5 P | Ceramic tiles |
| Kitchen | Basement | 10.5 × 10.5 P | Ceramic tiles |
| Bathroom | Basement | 6.5 × 5.6 P | Ceramic tiles |
Addenda
|
Stunning Quadruplex in the Heart of Mercier Rare on the market, this impeccable and meticulously maintained property offers the perfect balance between a prestigious primary residence and rental income. Ideal for an owner-occupant seeking comfort and quality. A true gem to discover. From the moment you arrive, you'll be charmed by its elegance -- the marble exterior stairs, the spacious vestibule with marble floors, and refined decorative moldings... details found throughout the home that add to its character. The spacious living room, bathed in natural light thanks to its bay windows, invites relaxation, while the dining room -- also with marble floors - promises memorable gatherings. The functional kitchen, with its numerous cabinets, features granite countertops, ample storage space, and direct access to a private patio - perfect for outdoor dining and entertaining in summer. Three spacious bedrooms, including a master suite with an adjoining powder room, complete the main floor. Two full bathrooms - one on the main level and another in the fully finished basement - ensure optimal comfort. The basement will surprise you with its large family room, a second full kitchen, and a cold room, offering flexibility to host family, organize large gatherings, or optimize storage. Upstairs, two well-designed 4 ½ apartments - one of them renovated in a modern style - ensure rental stability and appeal to tenants. A 3 ½ in the basement maximizes profitability while maintaining the privacy of the main occupant. Enjoy a prime location, just steps from schools, parks, shops, grocery stores, public transportation, and all essential amenities. A setting that is both convenient and pleasant for your tenants... and for you! *** There is a view servitude #3754755 *** *** There are no apparent encroachments, exercised or suffered, except for the overhead wires and clothesline serving lot 1 712 686, which encroach on the property currently under review (lot 1 712 685), as shown on the plan in the certificate of location. *** |
Inclusions
| blinds, light fixtures, stove, fridge, alarm system, central vacuum, electric garage door opener |
Exclusions
| N/A |
