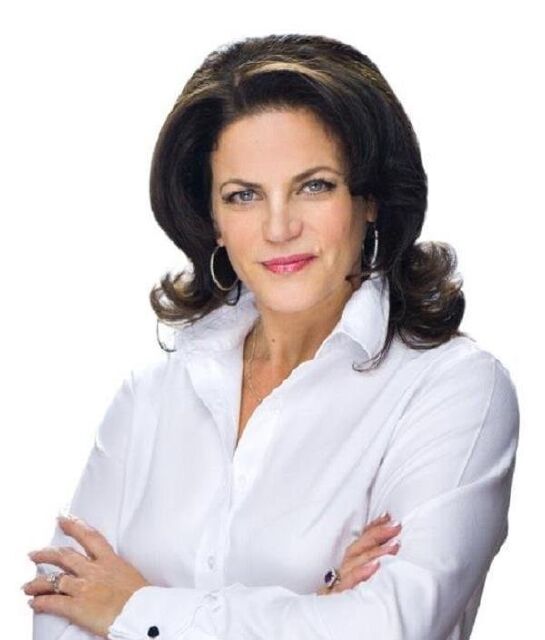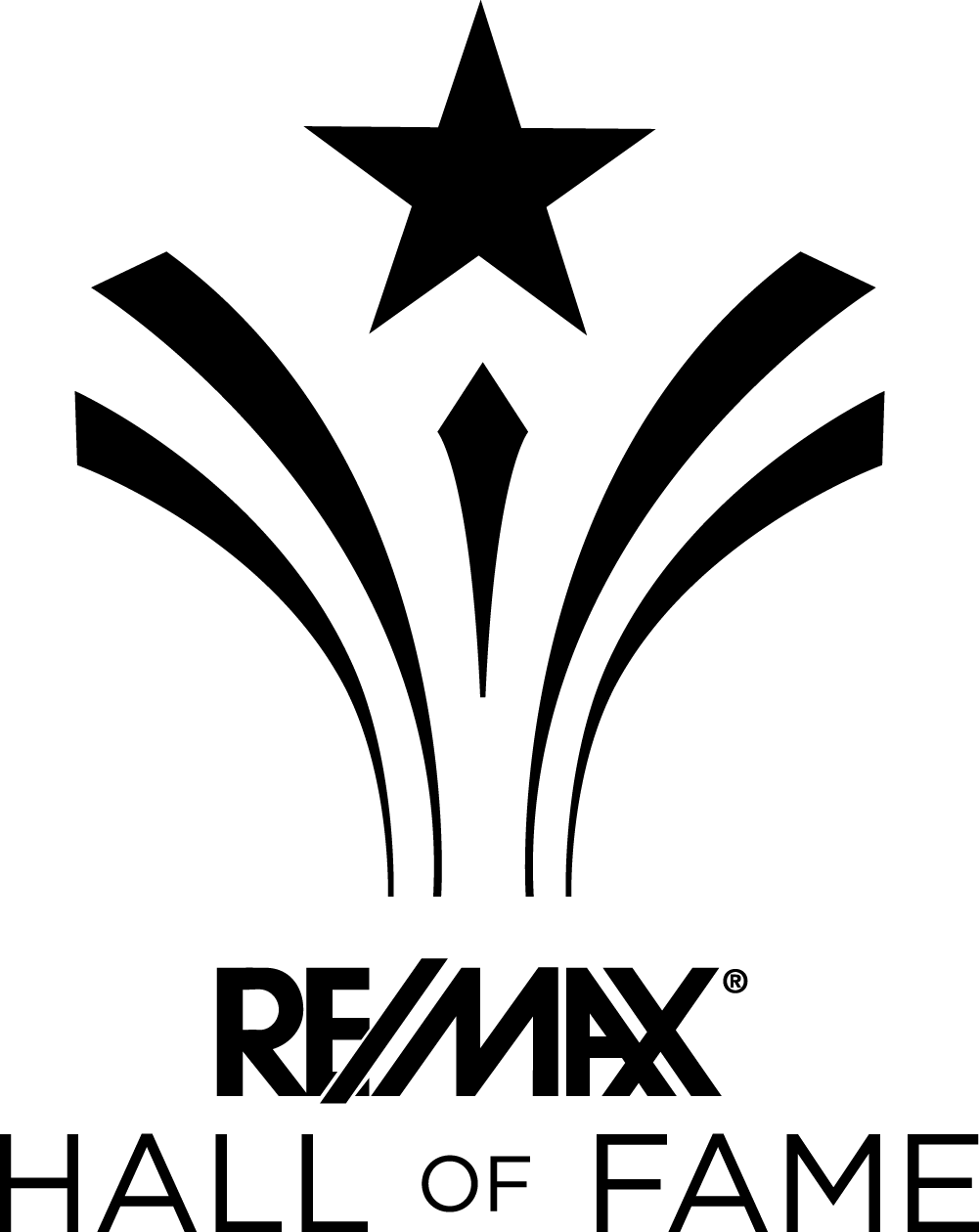- Types of property Two or more storey
- Rooms 9
- Bedrooms 3
- Bathrooms 1
- Powder rooms 2
- Lot size 6330 p2
- Parking 6
- Year of construction 2002
- Building Assessment $414,800
- Lot Assessment $266,900
- Assessment year 2025
































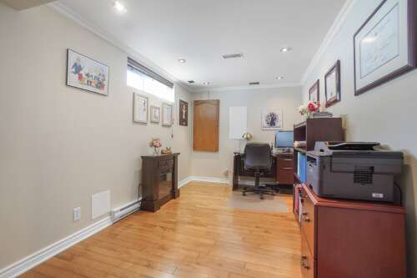
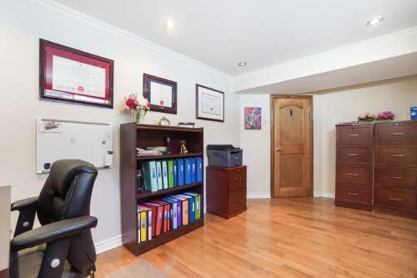
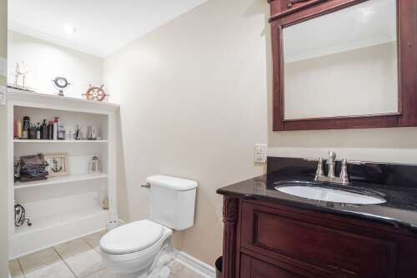
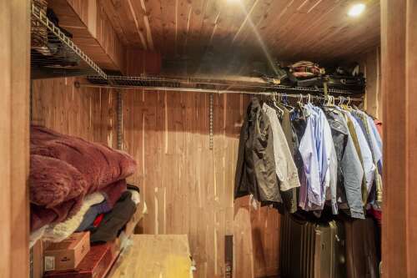
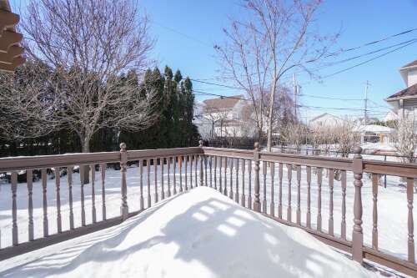
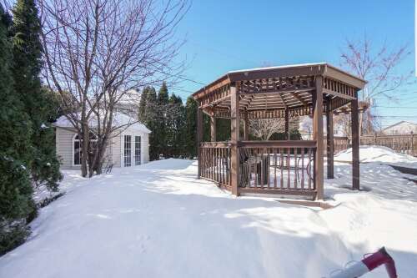
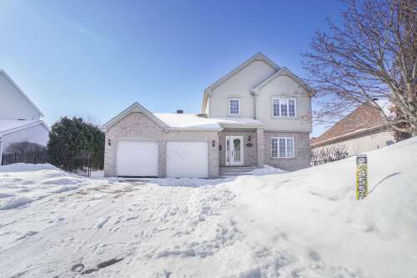

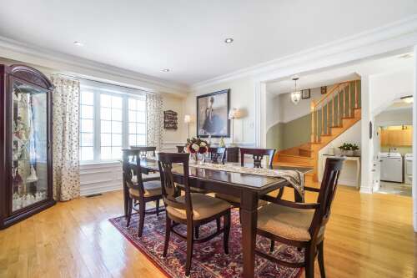
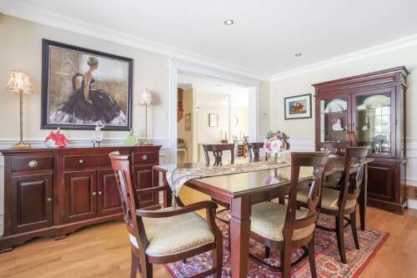
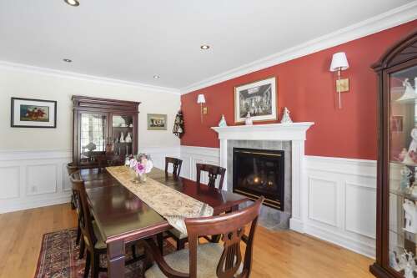
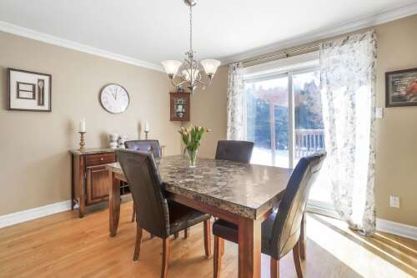
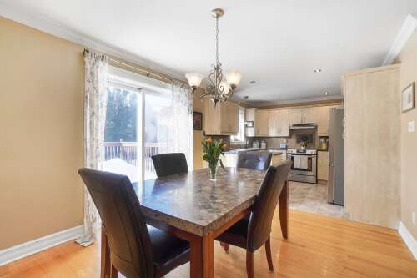
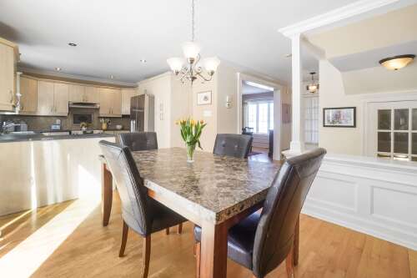
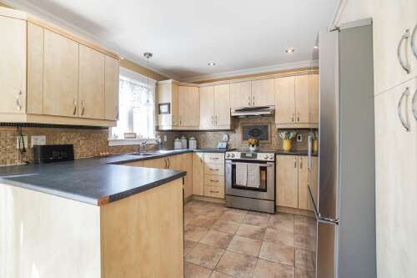
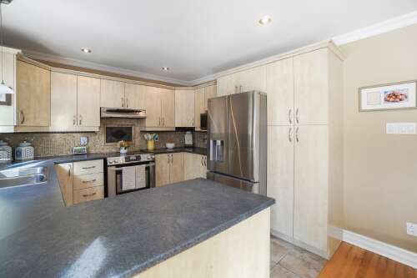
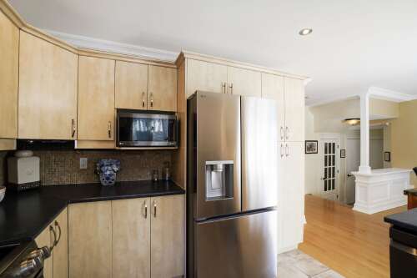
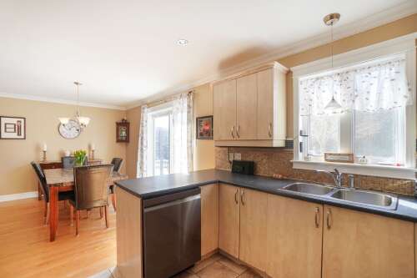
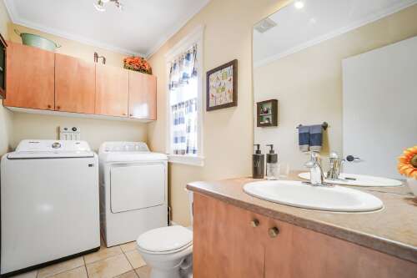
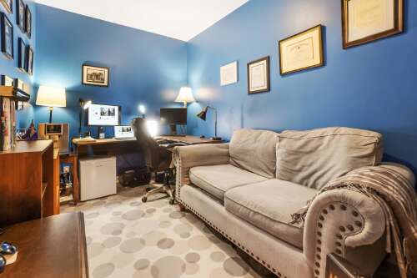
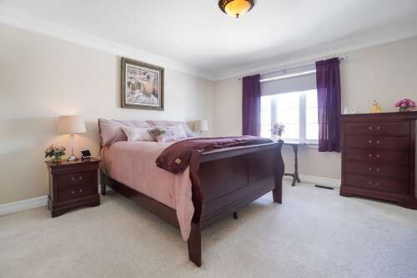
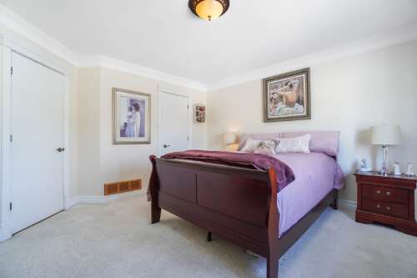
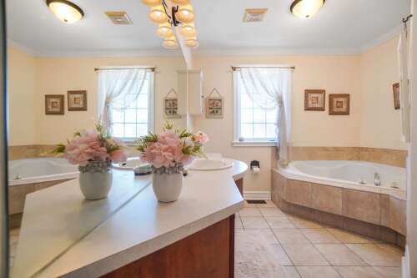
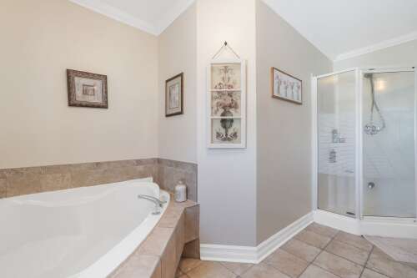
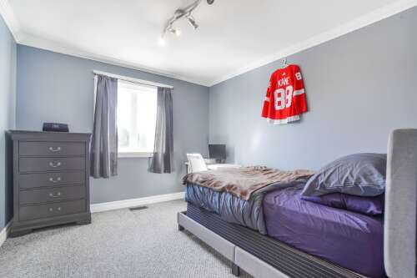
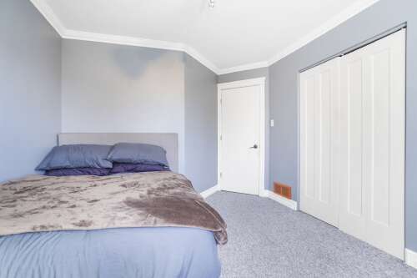
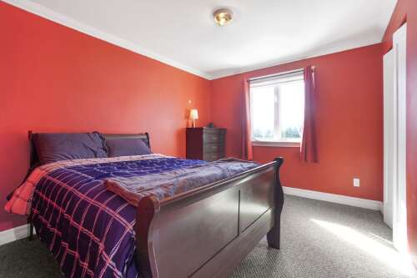
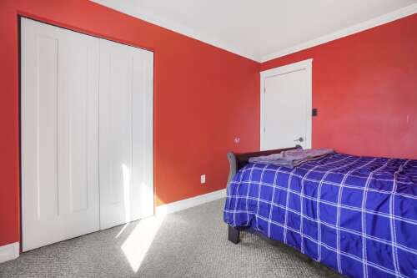
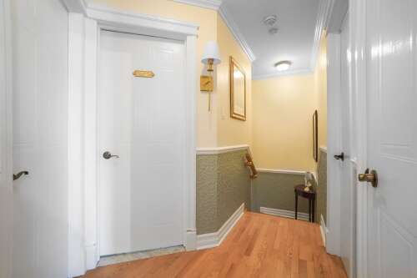
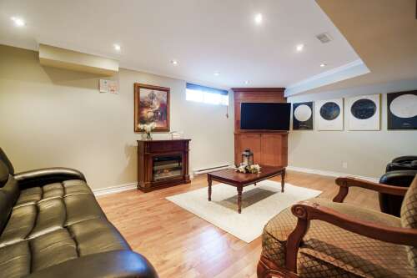
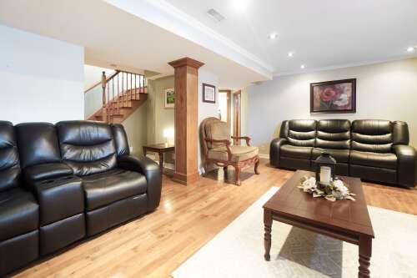
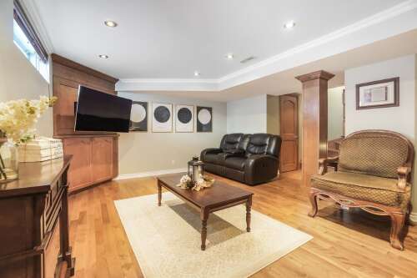








































Description
**Perfect opportunity for a family**Beautiful cottage located in a peaceful neighborhood in Vaudreuil**Welcome to this refined property featuring 3 bedrooms upstairs, 1 full bathroom and 2 powder rooms, as well as 2 offices, one of which is set up in the garage ensuring complete tranquility. The meticulous attention to detail is evident in its elegant moldings and impeccable maintenance, which will captivate you at first glance. Enjoy a spacious backyard, a double garage and a strategic location near Highway 40, offering quick access to Montreal and all the conveniences of modern living. Come discover this true gem!
Characteristics
| 9 rooms, 3 Bedrooms, 3 washrooms / powder rooms | |
| Types of property | Two or more storey |
| Living area | N/A |
| Land size | 6330 p2 |
| Construction year | 2002 |
| Parking | Driveway (4) - Garage (2) |
| Evaluation year | 2025 |
| Municipal evaluation land | $266,900 |
| Municipal evaluation building | $414,800 |
Room details
| Room | Level | Size | Finish |
|---|---|---|---|
| Hallway | Ground floor | 8.4 × 4.9 P | Ceramic tiles |
| Living room/Dining room | Ground floor | 16.2 × 12.2 P | Wood |
| Dinette | Ground floor | 10.2 × 10.9 P | Wood |
| Kitchen | Ground floor | 12.10 × 9.11 P | Ceramic tiles |
| Washroom | Ground floor | 9.8 × 5.0 P | Ceramic tiles |
| Home office | Ground floor | 12.9 × 9.0 P | Carpet |
| Primary bedroom | 2nd floor | 14.0 × 13.6 P | Carpet |
| Bathroom | 2nd floor | 13.10 × 9.2 P | Ceramic tiles |
| Bedroom | 2nd floor | 11.7 × 9.11 P | Carpet |
| Bedroom | 2nd floor | 10.5 × 11.9 P | Carpet |
| Family room | Basement | 18.3 × 13.4 P | Wood |
| Home office | Basement | 16.0 × 8.2 P | Wood |
| Washroom | Basement | 9.9 × 5.6 P | Ceramic tiles |
Addenda
|
Upon entering, a spacious enclosed entry welcomes you into an atmosphere of refinement, immediately sparking your desire to discover the rest of the home. As you step through the door, you are instantly transported into an elegant living/dining room, where graceful moldings and a gas fireplace create a warm and inviting ambiance. Imagine enjoying a meal with family or friends, the soft glow of the fireplace adding an intimate touch to the atmosphere, perfect for cozy gatherings. The functional kitchen, featuring ample cabinetry and a ceramic backsplash, invites you to prepare meals in a bright and practical space. The adjacent dining area is bathed in natural light thanks to the patio door leading to the backyard. You can enjoy your meals with a view of the outdoors or take advantage of easy access to the yard to dine during the warmer months. Upstairs, the three bright and welcoming bedrooms offer peaceful retreats, each providing ample space to relax. The bathroom, with its spacious corner tub and separate shower, is a true sanctuary where you can unwind after a long day. The finished basement offers a large family room where you can create unforgettable memories, whether watching a movie with family or hosting friends. Perfect for remote work, a closed office adds to the functionality of this space, while the powder room with a granite countertop adds both convenience and elegance. The double garage, with part of it converted into an office, provides a peaceful oasis ideal for working without distractions. However, it could easily be converted back to suit your needs. Finally, the large, private, and well-maintained backyard allows you to enjoy moments of relaxation outdoors, while the peaceful neighborhood, close to schools, parks, and Highway 40, ensures quick and easy access to Montreal. A living space where comfort, elegance, and functionality come together, creating a warm and inviting atmosphere in every corner of this home. Come and discover this peaceful retreat, where every detail has been carefully thought out to provide unparalleled quality of life for every member of your family. Request your visit today! |
Inclusions
| Light fixtures, blinds, curtains, refrigerator, stove, fan, dishwasher, central vacuum, alarm system, electric garage door opener, air exchanger, gazebo, sprinklers system, washer, dryer, two leather sofas as well as the large 55-inch Samsung TV in the family room, small television in the main bedroom. Everything is sold as-is without legal warranty of quality. |
Exclusions
| Wooden cabinet on the dining room wall (dinette), 2 electric fireplaces, 3 wall-mounted light fixtures (2 in the living/dining room and one in the hallway upstairs). |
