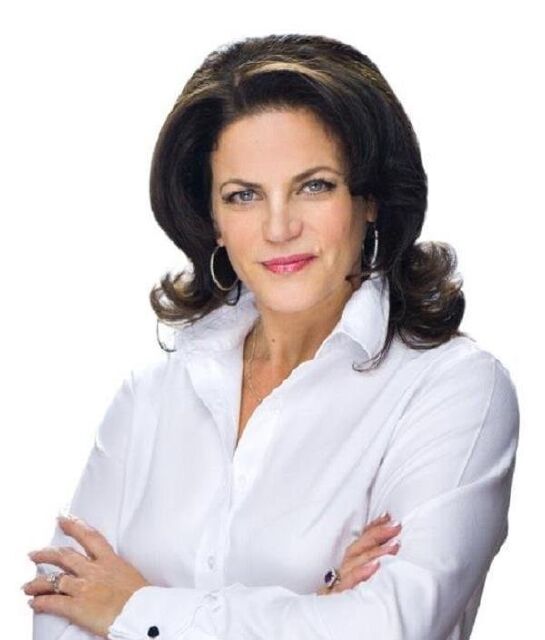- Types of property Quintuplex
- Rooms 10
- Bedrooms 4
- Bathrooms 2
- Powder rooms 0
- Lot size 5375 p2
- Parking 4
- Year of construction 1974
- Building Assessment $720,500
- Lot Assessment $499,400
- Assessment year 2025


































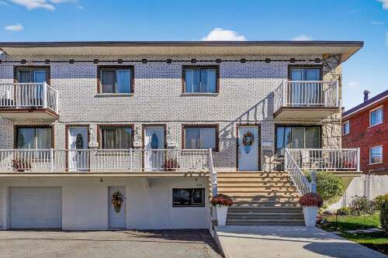

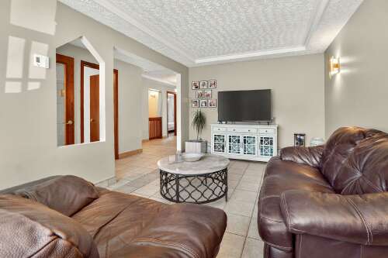
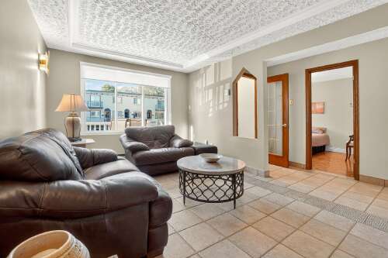
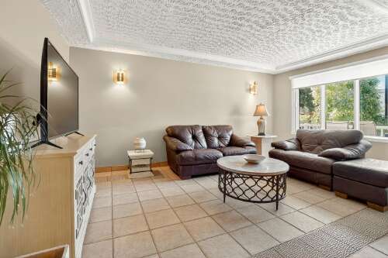
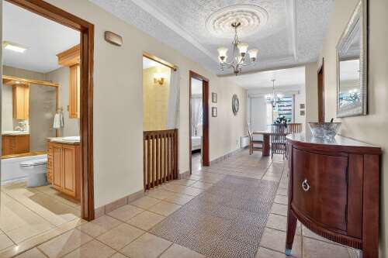
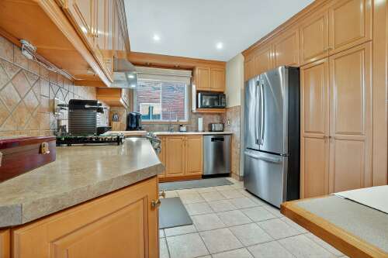
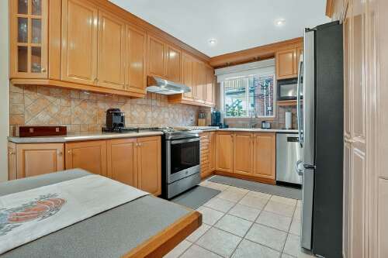
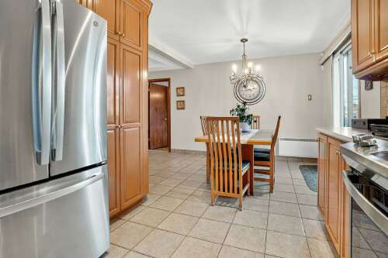
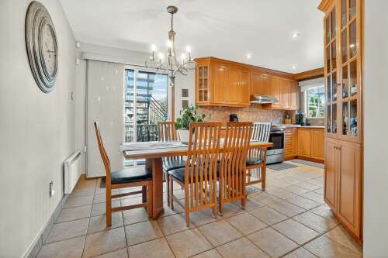
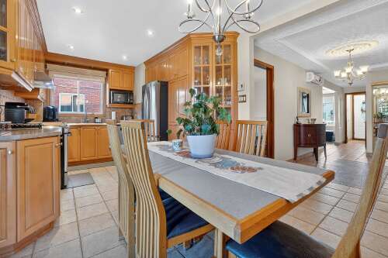
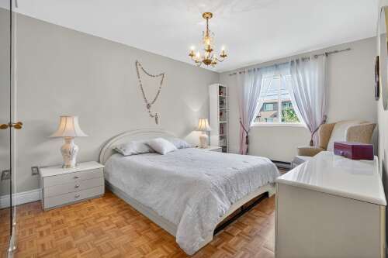
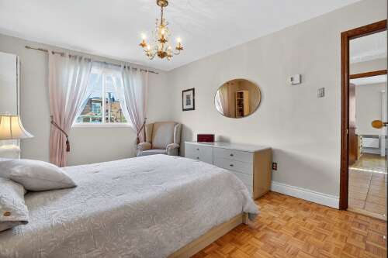
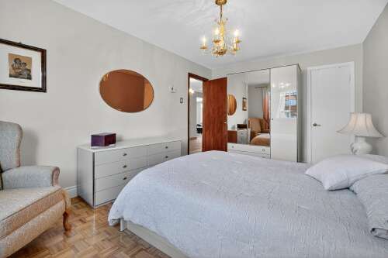
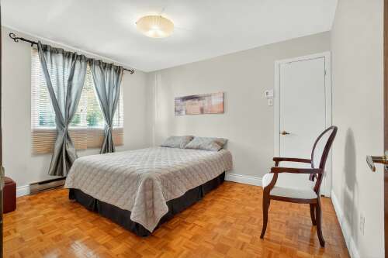
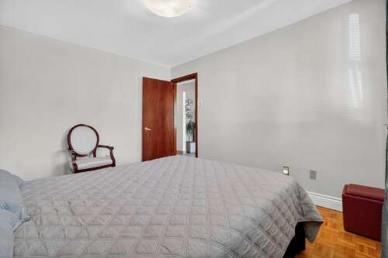
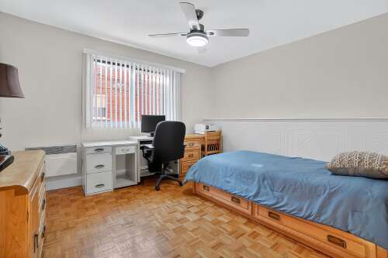
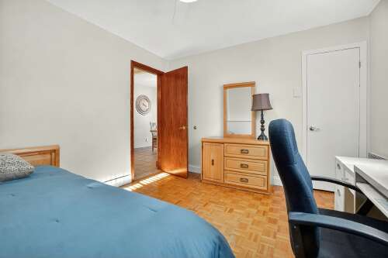
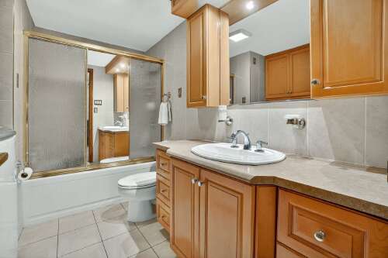
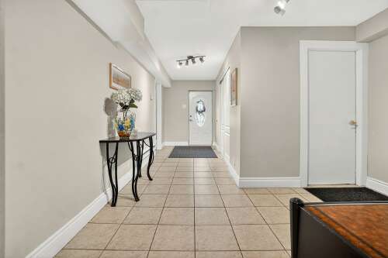
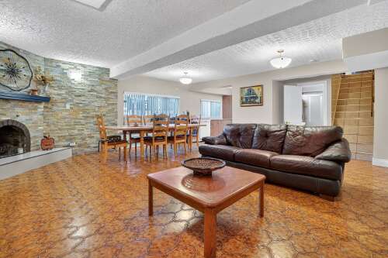
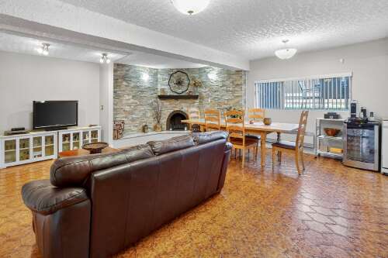
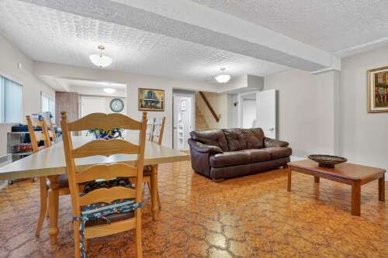
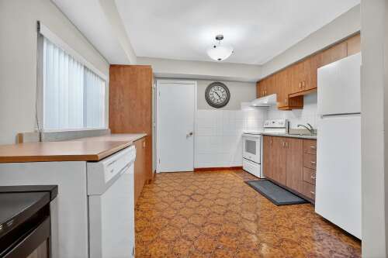
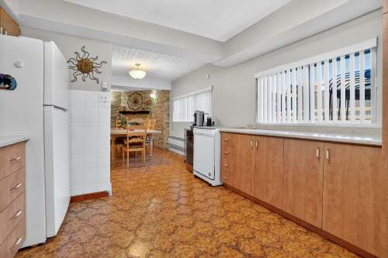
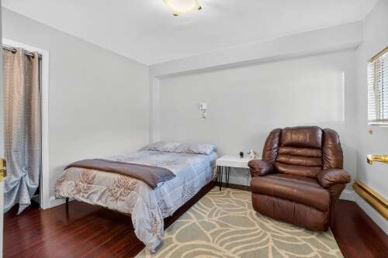
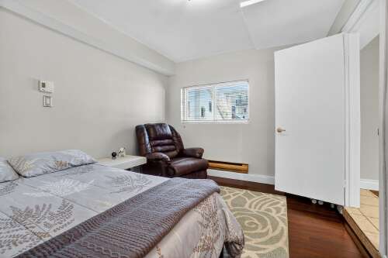
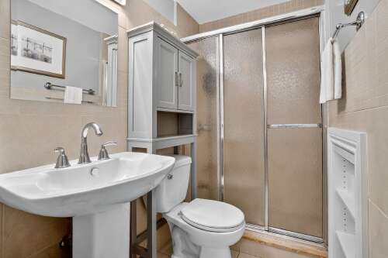
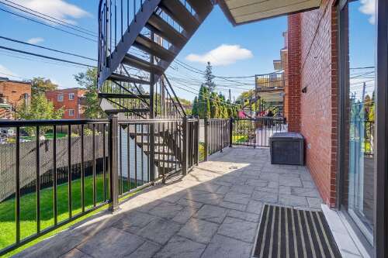
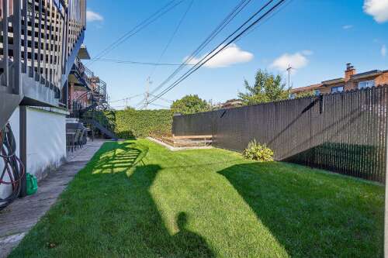
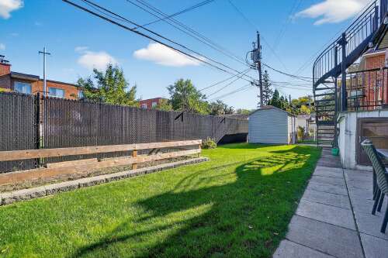
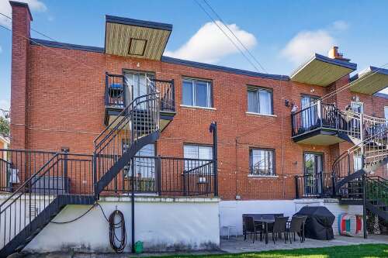
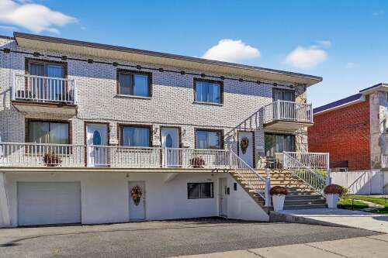
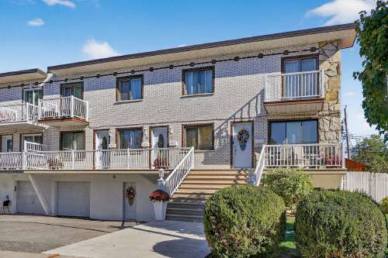
Description
**Ideal for owner-occupant or investor** Beautiful 5plex on a quiet corner in Saint-Léonard, meticulously maintained by owner-occupant. Main unit offers a bright living room, spacious kitchen with rich wood cabinets, open to dining area with patio doors leading to the backyard. Includes 3 large bedrooms and a full bath. Finished basement with separate entrance, large family room, second kitchen, 4th bedroom, and second bathroom. Integrated garage. Revenue units: 1x 5½, 2x 4½, 1x 3½ - all rented. Steps from highway, schools, parks, and transit.
Characteristics
| 10 rooms, 4 Bedrooms, 2 washrooms / powder rooms | |
| Types of property | Quintuplex |
| Living area | N/A |
| Land size | 5375 p2 |
| Construction year | 1974 |
| Parking | Driveway (3) - Garage (1) |
| Evaluation year | 2025 |
| Municipal evaluation land | $499,400 |
| Municipal evaluation building | $720,500 |
Room details
| Room | Level | Size | Finish |
|---|---|---|---|
| Living room | Ground floor | 10.11 × 16.11 P | Ceramic tiles |
| Bedroom | Ground floor | 9.11 × 12.6 P | Parquetry |
| Kitchen | Ground floor | 18.8 × 9.11 P | Ceramic tiles |
| Bedroom | Ground floor | 10.10 × 11.8 P | Parquetry |
| Bedroom | Ground floor | 10.6 × 15.9 P | Parquetry |
| Bathroom | Ground floor | 9.6 × 7.4 P | Ceramic tiles |
| Hallway | Basement | 5.8 × 19.6 P | Ceramic tiles |
| Bedroom | Basement | 9.11 × 12.1 P | Wood |
| Family room | Basement | 23.2 × 19.11 P | Ceramic tiles |
| Kitchen | Basement | 9.9 × 11.3 P | Ceramic tiles |
| Bathroom | Basement | 3.10 × 6.11 P | Ceramic tiles |
| Cellar / Cold room | Basement | 21.4 × 6.1 P | Concrete |
| Storage | Basement | 18.10 × 6.9 P | Concrete |
Addenda
|
Potential Annual Rental Revenue: $79,080 5156: $2,500/month (rental value) 5150: $840/month 5152: $800/month 5154: $1,600/month 5156A: $850/month Numerous renovations completed: kitchen and bathroom redone (main unit and basement), new flooring (ceramic and parquet), interior doors replaced. New windows, patio doors, aluminum front doors, garage door and motor. New aluminum railings, side and back fencing. Basement unit modified (4½ to 3½) with an added bedroom in the main unit's basement. Double garage converted to a single garage with private entrance to main unit's basement. |
Inclusions
| light fixtures, blinds, curtains, wall unit heat pump in apt 5154, shed, electric garage door opener. |
Exclusions
| dishwasher, light fixtures in master bedroom |
