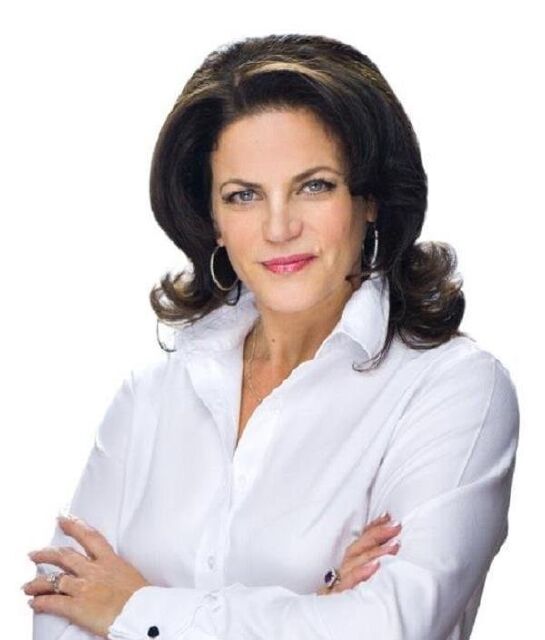- Types of property Two or more storey
- Rooms 10
- Bedrooms 5
- Bathrooms 3
- Powder rooms 1
- Lot size 5377 p2
- Parking 4
- Year of construction 2023
- Building Assessment $986,300
- Lot Assessment $329,700
- Assessment year 2024








































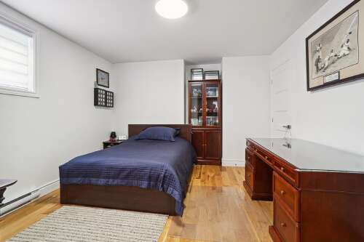
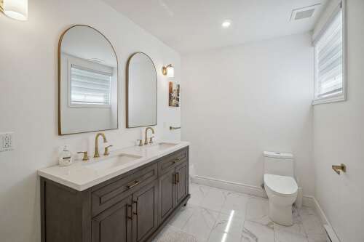
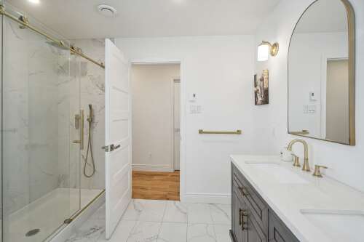
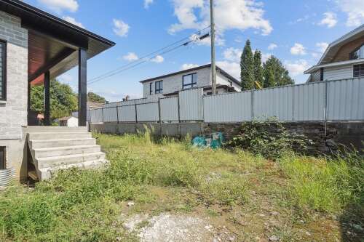
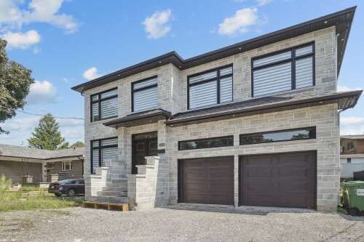
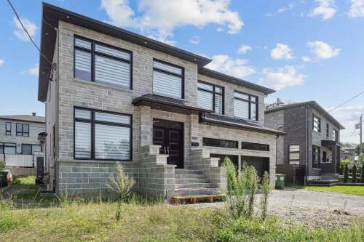
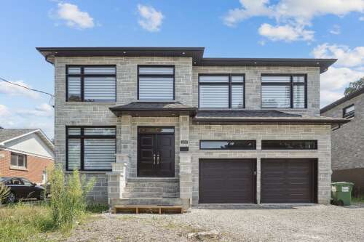

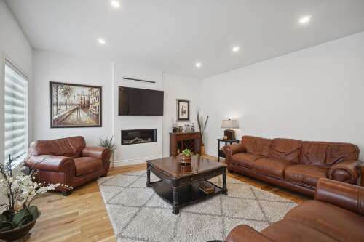
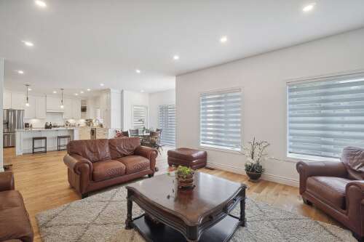
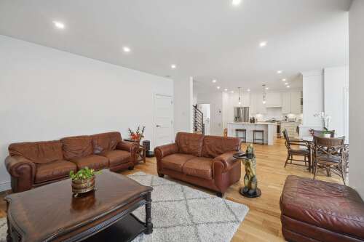
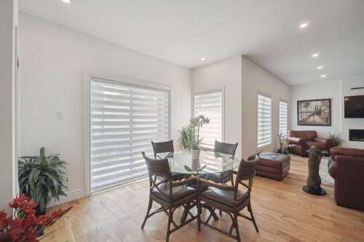
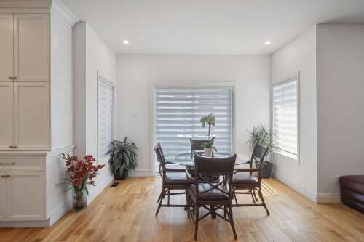
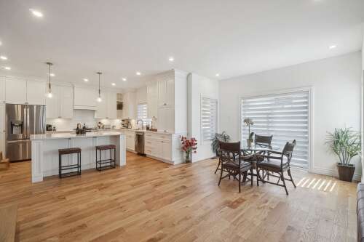
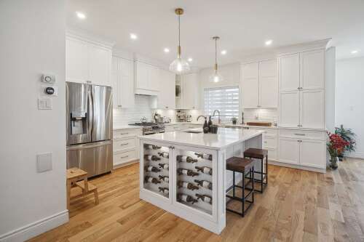
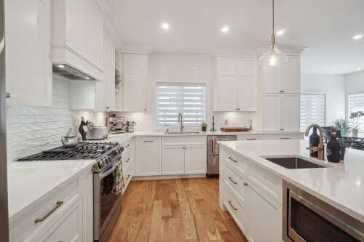
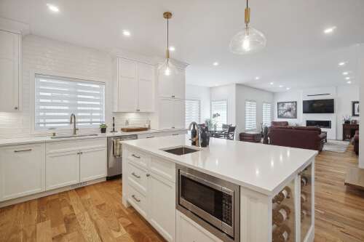
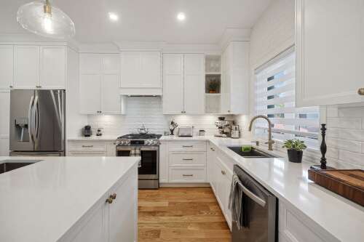
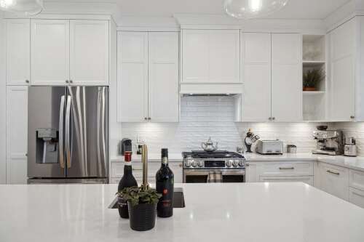
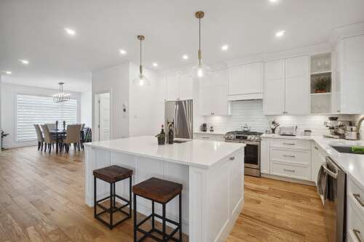
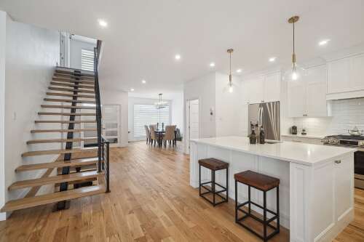
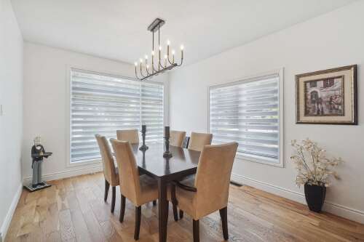
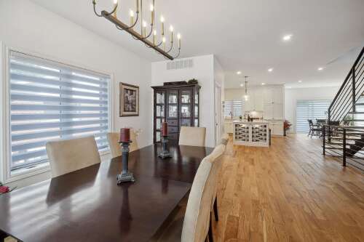
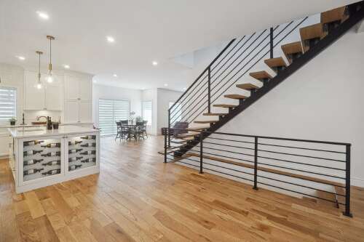
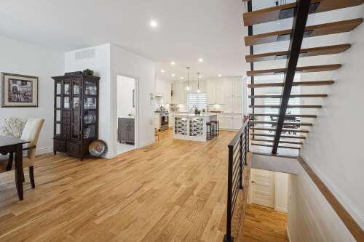
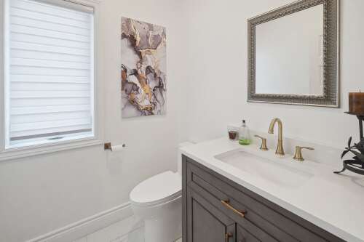
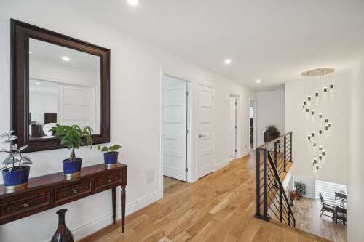
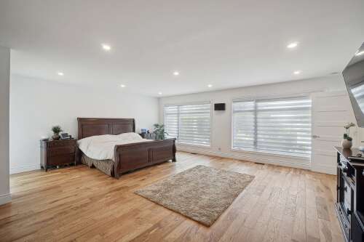
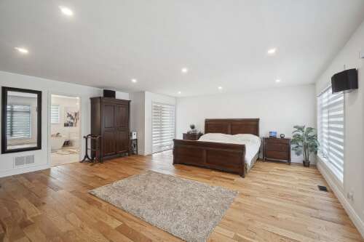
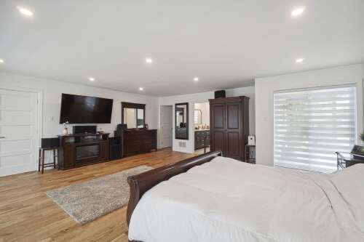
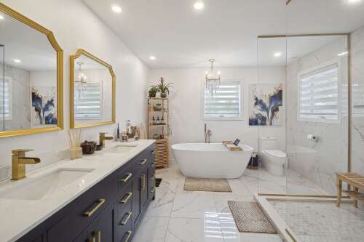
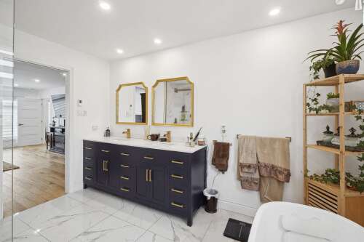
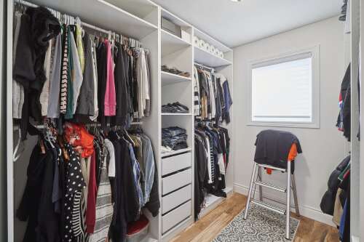
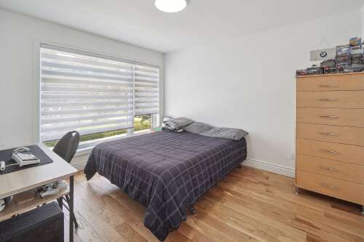
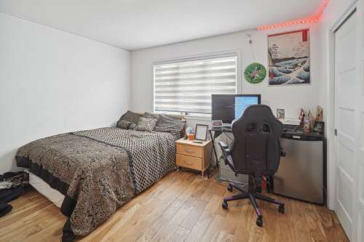
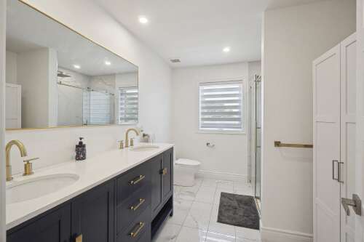
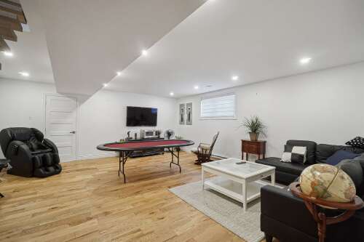
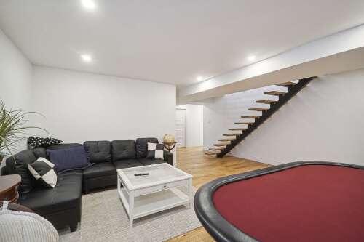
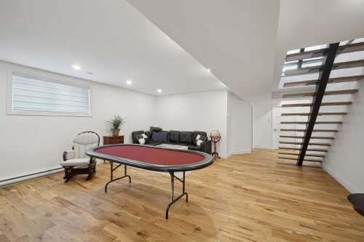
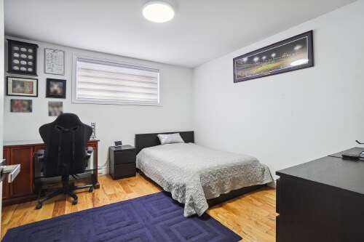














































Description
**A true gem to discover**Stunning cottage built in 2023 with high-quality materials, offering an exceptional living environment**The open and bright main floor invites warmth and togetherness with its spacious layout. The house features 3 bedrooms upstairs and 2 additional bedrooms in the basement, perfect for a large family. The 3 full bathrooms and a powder room add to the comfort, while the double garage ensures convenient parking. Located in a highly sought-after neighborhood in St-Léonard close to all amenities, this home will captivate you at first sight. A must-see!
Characteristics
| 10 rooms, 5 Bedrooms, 4 washrooms / powder rooms | |
| Types of property | Two or more storey |
| Living area | N/A |
| Land size | 5377 p2 |
| Construction year | 2023 |
| Parking | Driveway (2) - Garage (2) |
| Evaluation year | 2024 |
| Municipal evaluation land | $329,700 |
| Municipal evaluation building | $986,300 |
Room details
| Room | Level | Size | Finish |
|---|---|---|---|
| Hallway | Ground floor | 6.7 × 5.8 P | Ceramic tiles |
| Living room | Ground floor | 15.9 × 15.4 P | Wood |
| Dining room | Ground floor | 11.8 × 15.5 P | Wood |
| Kitchen | Ground floor | 14.7 × 14.5 P | Wood |
| Dinette | Ground floor | 11.5 × 11.4 P | Wood |
| Washroom | Ground floor | 5.5 × 5.2 P | Ceramic tiles |
| Primary bedroom | 2nd floor | 21.2 × 20.1 P | Wood |
| Walk-in closet | 2nd floor | 8.0 × 8.6 P | Wood |
| Bathroom | 2nd floor | 10.11 × 12.5 P | Ceramic tiles |
| Bedroom | 2nd floor | 12.2 × 12.7 P | Wood |
| Bedroom | 2nd floor | 10.10 × 11.11 P | Wood |
| Bathroom | 2nd floor | 7.10 × 10.10 P | Ceramic tiles |
| Family room | Basement | 18.11 × 20.0 P | Wood |
| Bedroom | Basement | 11.11 × 12.0 P | Wood |
| Bedroom | Basement | 11.11 × 11.11 P | Wood |
| Bathroom | Basement | 9.7 × 9.7 P | Ceramic tiles |
| Laundry room | Basement | 8.7 × 5.2 P | Ceramic tiles |
Addenda
|
**More than just a house, this cottage is a true haven of peace** The ground floor, designed for daily life and family moments, opens to a warm living room bathed in natural light through abundant windows. The recessed lighting adds a modern and sophisticated touch, while the central gas fireplace creates a cozy atmosphere, perfect for winter evenings. Picture yourself comfortably settled, a cup of tea in hand, enjoying the comforting warmth of the fireplace. Adjacent to the living room, the dining area extends to a patio door that leads to the backyard, allowing you to enjoy meals outdoors during the warmer days. This space flows into a luxurious and elegant kitchen, where every detail has been carefully considered. The gleaming quartz countertops provide ample workspace, while the large central island with a breakfast bar becomes the ideal gathering spot for family breakfasts or wine-filled conversations. The ceramic backsplash and numerous white cabinets complete the picture, blending functionality with aesthetics. The independent dining room, spacious and bathed in natural light, is perfect for hosting. Whether for family dinners or evenings with friends, this space is designed to welcome your guests in a convivial atmosphere. A discreetly placed powder room completes the ground floor. Upstairs, the house reveals its full splendor with three bedrooms, including a master suite that serves as a true sanctuary of relaxation. Spacious and serene, it features a large walk-in closet and a private bathroom that feels like a home spa, with its freestanding tub inviting you to unwind, a large separate shower for an invigorating start to the day, and a wide double vanity for daily comfort. The two other bedrooms, perfect for children or guests, are served by a second equally luxurious bathroom, equipped with a large shower and a double vanity. The basement is equally impressive with its vast family room, ideal for movie nights, a game room, or even a home office. An additional bathroom, equipped with a shower and double vanity, ensures comfort for guests or teenagers seeking privacy. The independent laundry room adds a touch of practicality, making household chores efficient. The double garage not only provides space for your vehicles but also offers additional storage, while the large covered terrace at the back becomes the perfect spot for summer barbecues or simply enjoying a moment of tranquility. The backyard can be landscaped according to your tastes and needs. Treat yourself to a luxurious, functional, and welcoming living environment! |
Inclusions
| Blinds, light fixtures, built-in microwave, refrigerator, gas stove, stove fan, dishwasher, central vacuum, camera system, electric garage door opener, 1 water heater. Everything is sold as-is without any legal warranty of quality. |
Exclusions
| N/A |
