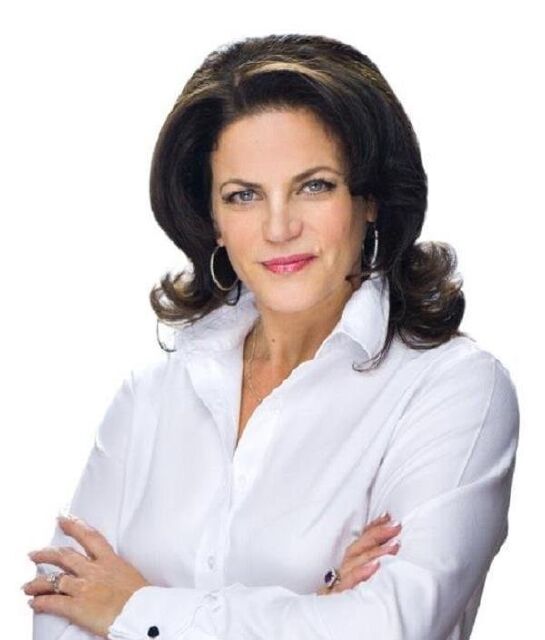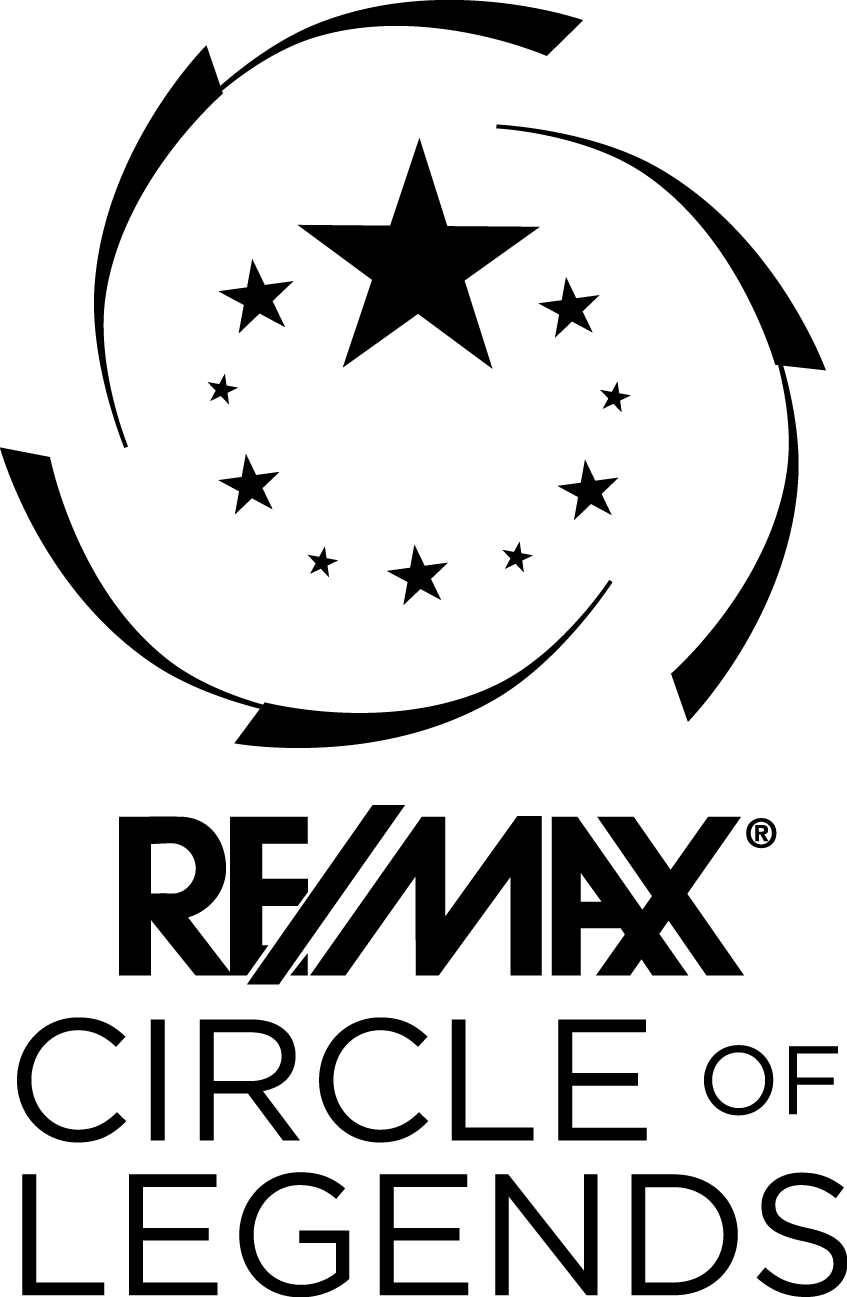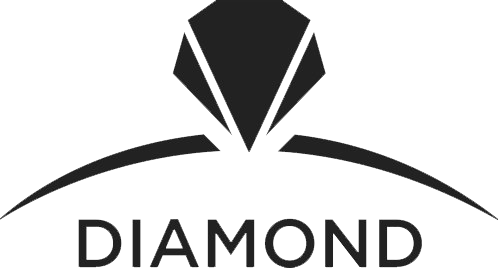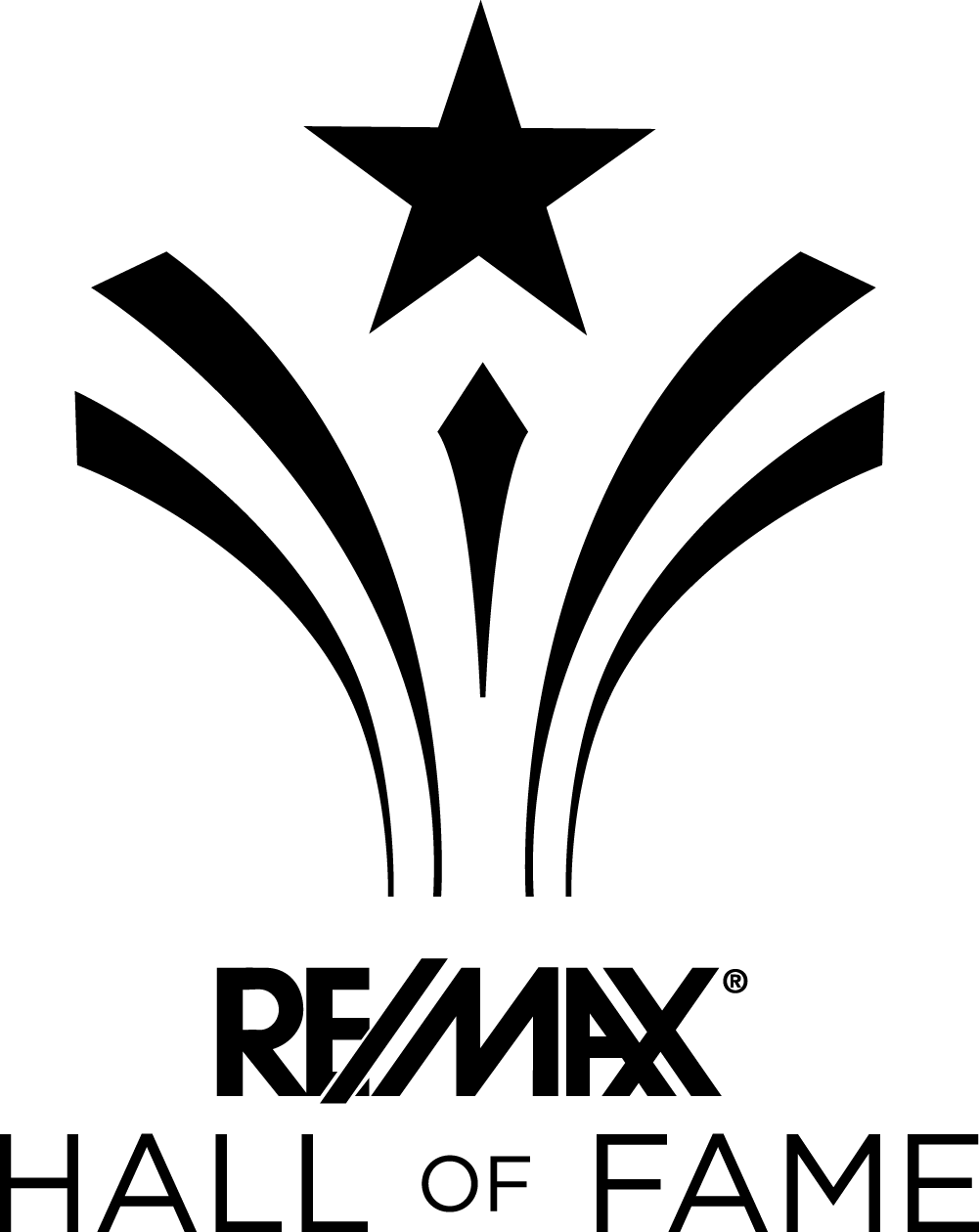- Types of property Bungalow
- Rooms 10
- Bedrooms 3
- Bathrooms 1
- Powder rooms 0
- Lot size 10605 p2
- Parking 8
- Year of construction 1953
- Building Assessment $202,900
- Lot Assessment $323,100
- Assessment year 2025

































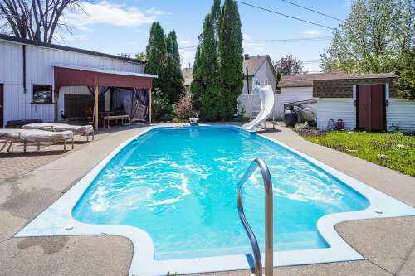
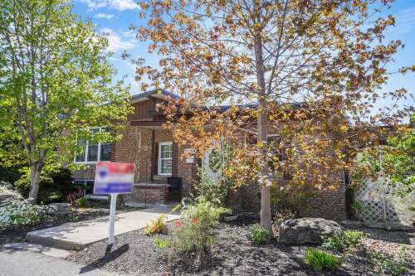
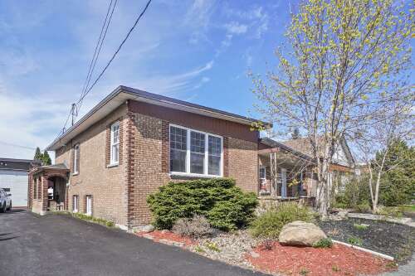
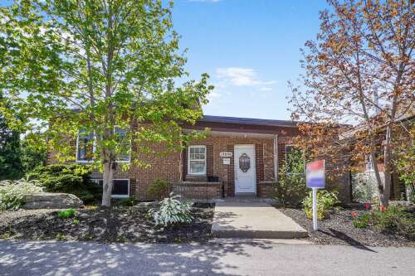


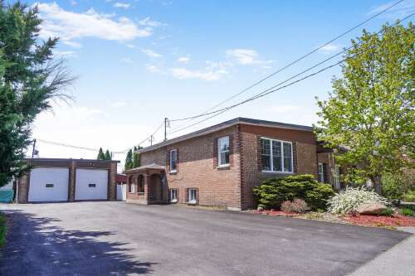

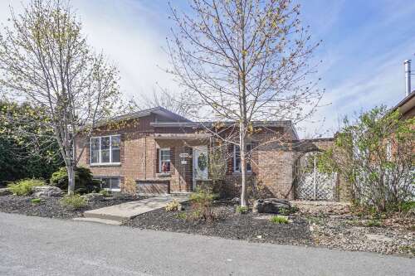
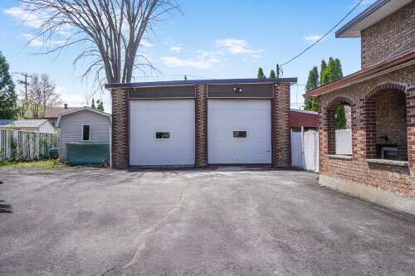
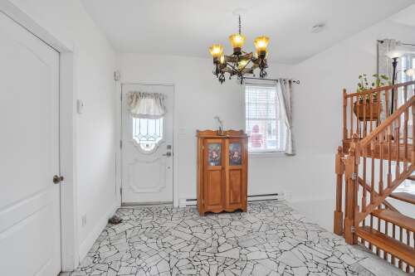
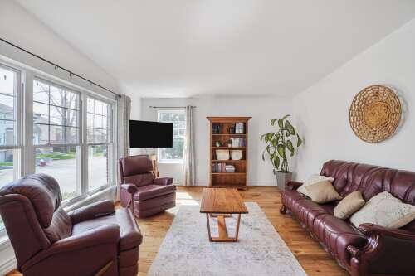
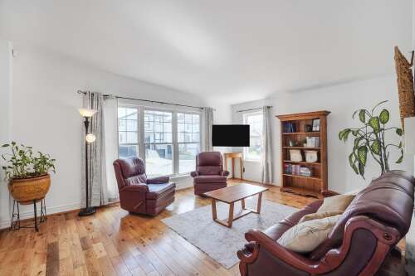
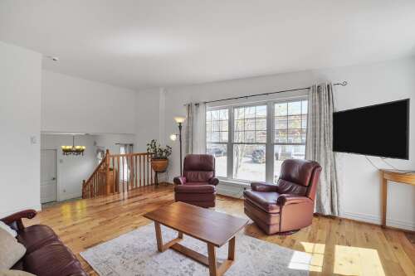
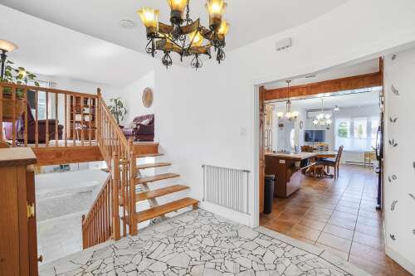
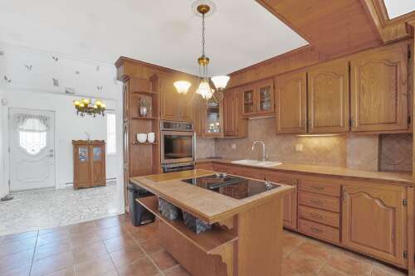
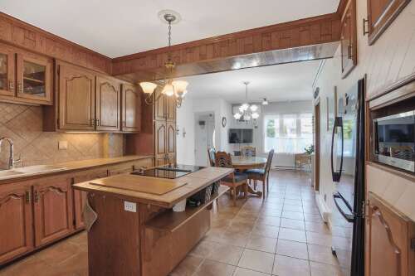
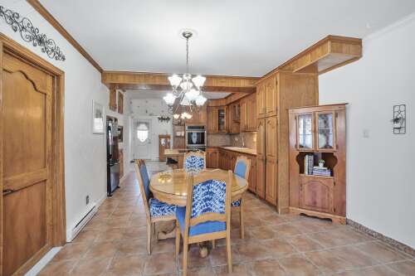
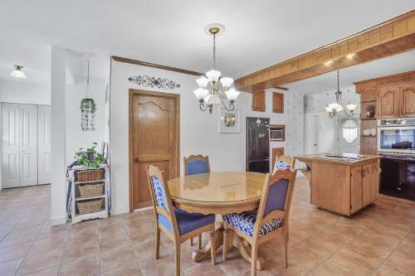
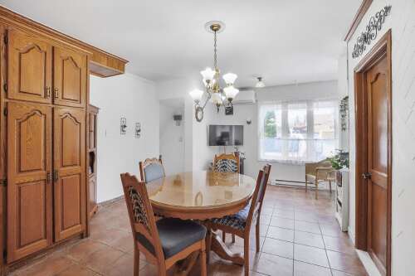
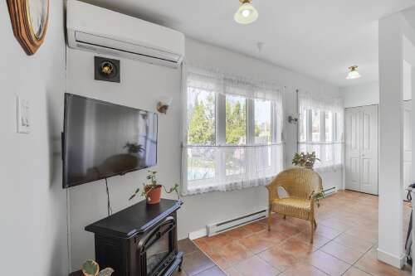
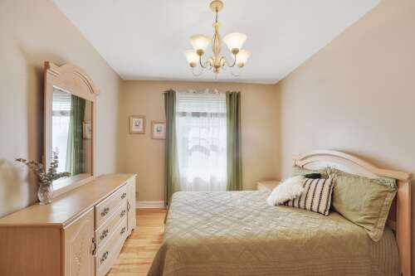
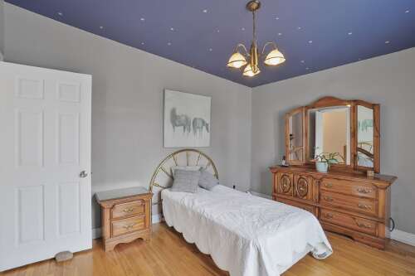
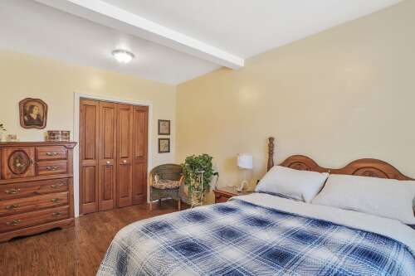
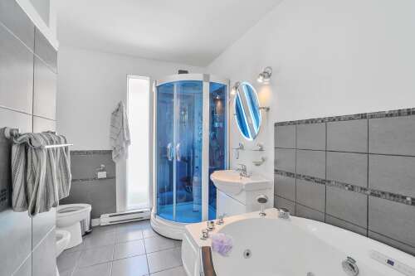
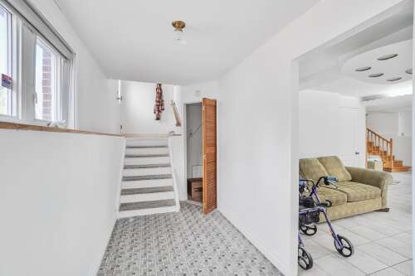
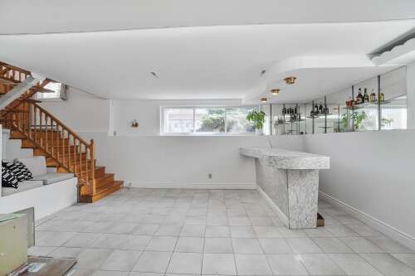
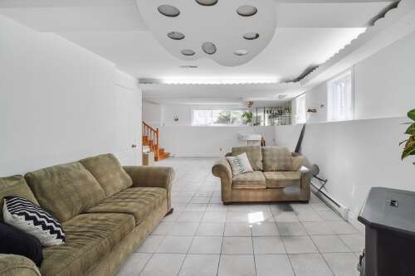
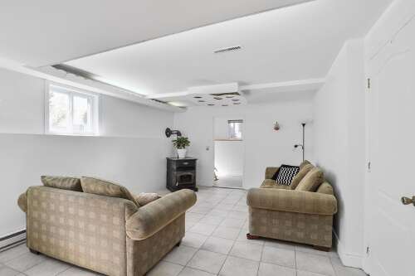
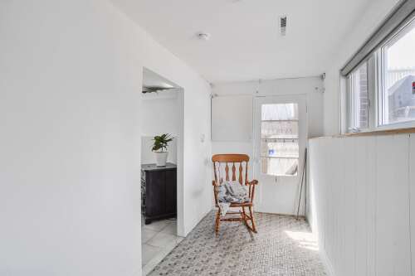
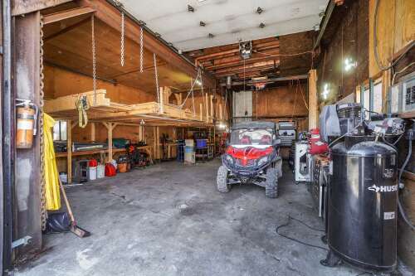
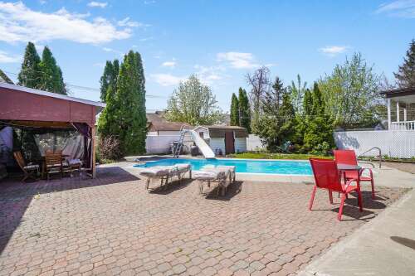
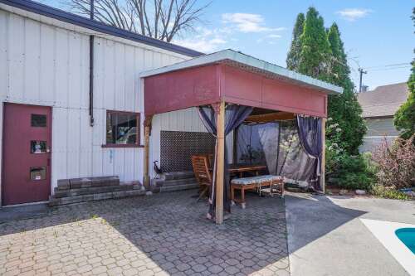







































Description
Charming split-level home in Pointe-aux-Trembles! Kitchen with wood cabinets and central island open to the dining area. 3 bedrooms, bright living room, spacious bathroom with separate shower, tub, and bidet. Semi-finished basement with family room, workshop, and storage. Detached double industrial garage oerfect for contractor and service companies, driveway for 6 cars. Backyard with pavé uni, heated inground pool, and covered outdoor dining area. Comfort and functionality all in one!
Characteristics
| 10 rooms, 3 Bedrooms, 1 washrooms / powder rooms | |
| Types of property | Bungalow |
| Living area | N/A |
| Land size | 10605 p2 |
| Construction year | 1953 |
| Parking | Driveway (6) - Garage (2) |
| Evaluation year | 2025 |
| Municipal evaluation land | $323,100 |
| Municipal evaluation building | $202,900 |
Room details
| Room | Level | Size | Finish |
|---|---|---|---|
| Kitchen | Ground floor | 20.5 × 12.4 P | Ceramic tiles |
| Dining room | Ground floor | 18.0 × 7.2 P | Ceramic tiles |
| Bedroom | Ground floor | 15.1 × 9.4 P | Floating floor |
| Bathroom | Ground floor | 11.8 × 8.0 P | Ceramic tiles |
| Living room | 2nd floor | 16.11 × 13.6 P | Floating floor |
| Bedroom | 2nd floor | 12.9 × 9.9 P | Wood |
| Bedroom | 2nd floor | 12.9 × 11.0 P | Wood |
| Family room | Basement | 27.9 × 16.3 P | Ceramic tiles |
| Workshop | Basement | 23.1 × 18.3 P | Concrete |
| Storage | Basement | 23.1 × 15.7 P | Concrete |
Addenda
|
Welcome to this charming split-level home located in the peaceful neighborhood of Pointe-aux-Trembles. The main level features a beautifully appointed kitchen with warm wood cabinets, a central island with a built-in cooking plate, and an open-concept layout that flows seamlessly into the dining area - perfect for everyday living and entertaining. Also on the main floor, you'll find a spacious full bathroom complete with a large bathtub, independent shower, and bidet, as well as a comfortable bedroom ideal for guests or a home office. Upstairs, the bright and airy living room boasts large windows that flood the space with natural light. Two additional charming bedrooms provide cozy retreats for the whole family. The semi-finished basement offers a welcoming family room, a practical workshop (atelier), and a dedicated storage room for all your needs. Step outside to enjoy the private backyard oasis featuring an underground heated pool and a covered dining area-perfect for summer entertaining. Spacious detached double industrial garage with high ceilings, ideal for contractors, electricians, and service-based companies. This versatile space offers ample room for equipment, secure storage, and functional work areas--perfect for businesses needing both workspace and storage in one convenient location. The expansive driveway with space for up to six cars completes this fantastic offering. This home truly combines comfort, space, and functionality--inside and out! |
Inclusions
| curtains, blinds,light fixtures, stove, dishwasher, 1 central vacuum, mural thermopump, hot water tank, shed, 1 electric garage door opener |
Exclusions
| 1 central vacuum, 1 electric garage door opener |
