- Types of property Bungalow
- Rooms 9
- Bedrooms 3
- Bathrooms 2
- Powder rooms 0
- Lot size 4400 p2
- Parking 3
- Year of construction 1954
- Building Assessment $177,300
- Lot Assessment $275,900
- Assessment year 2025



































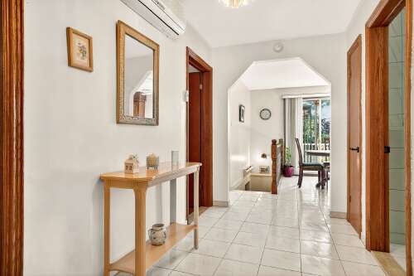
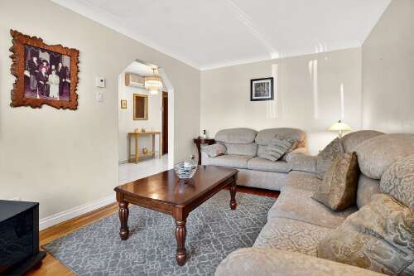
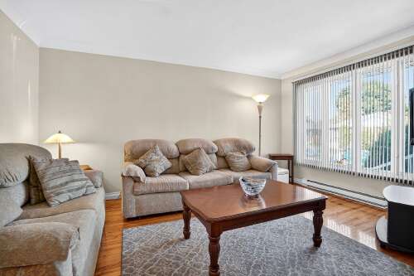
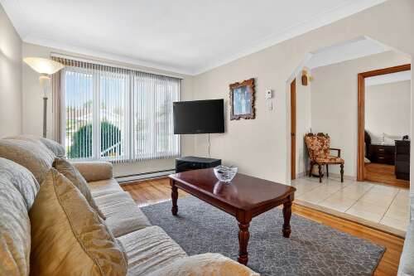
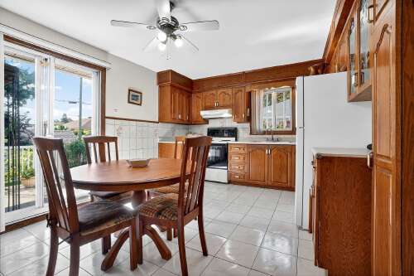
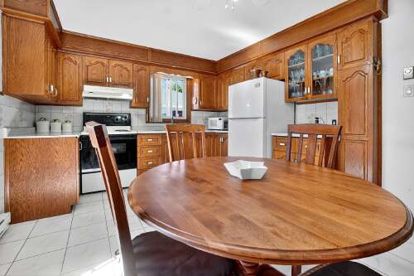
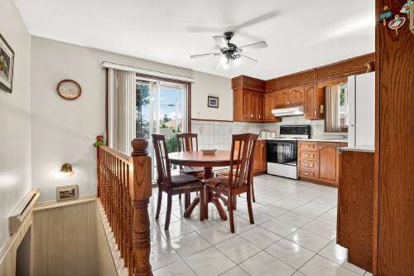
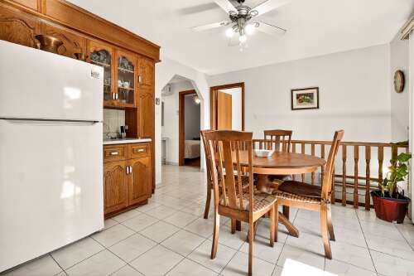
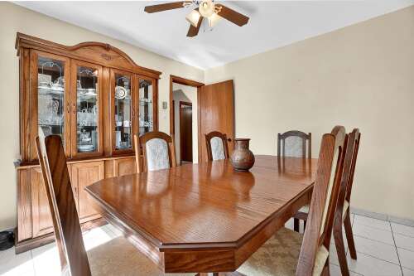
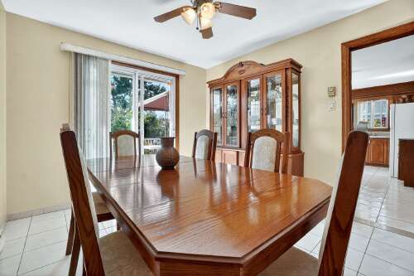
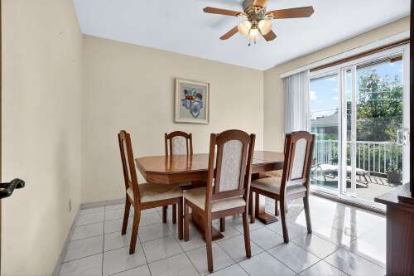
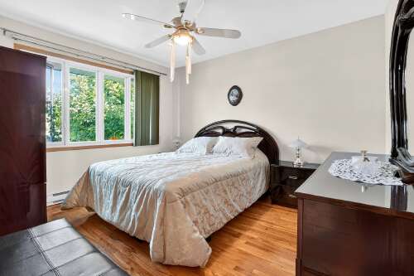
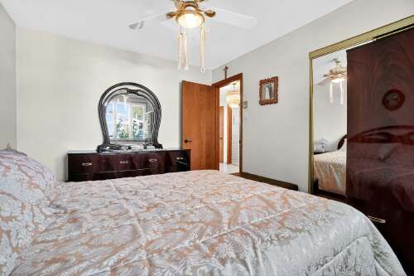
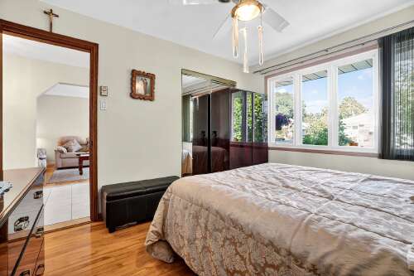
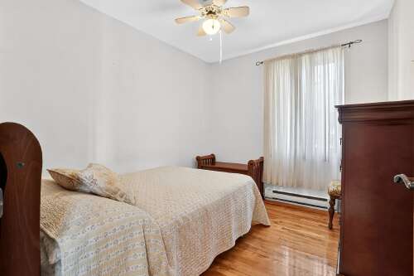
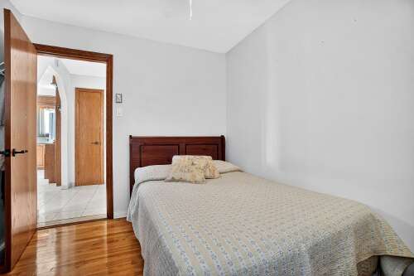
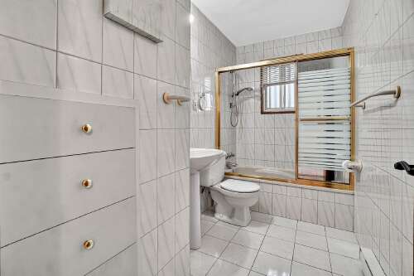
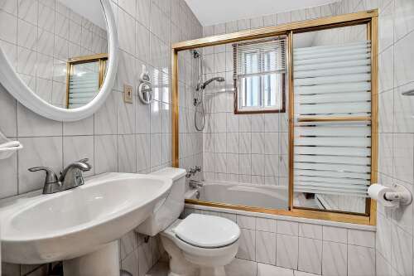
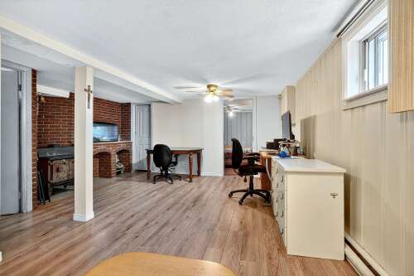
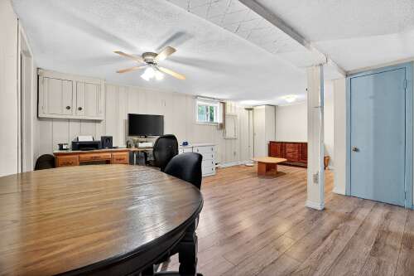
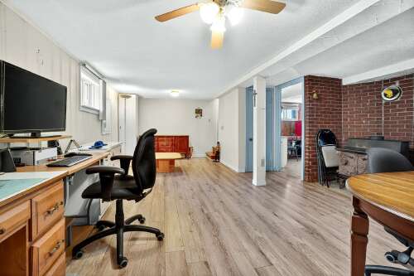
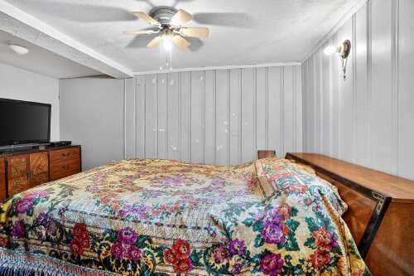
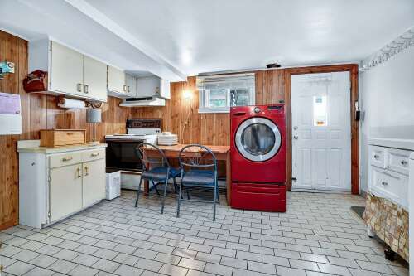
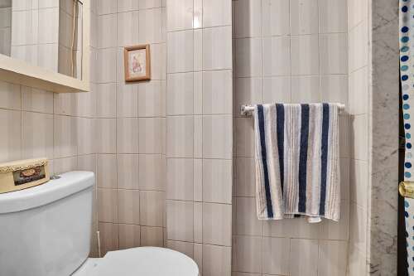
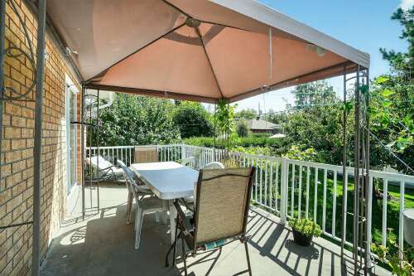
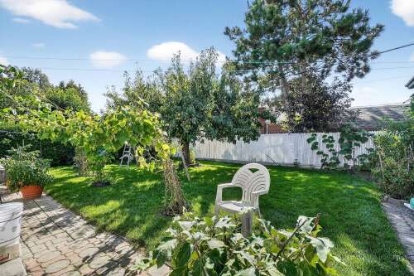
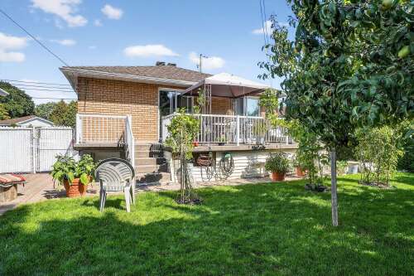
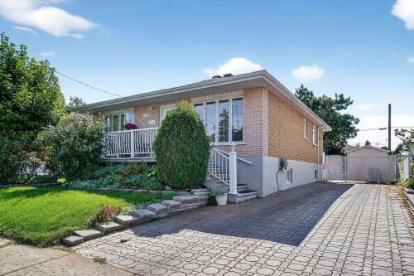
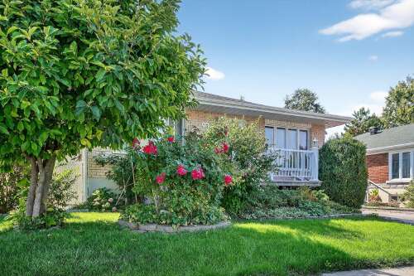
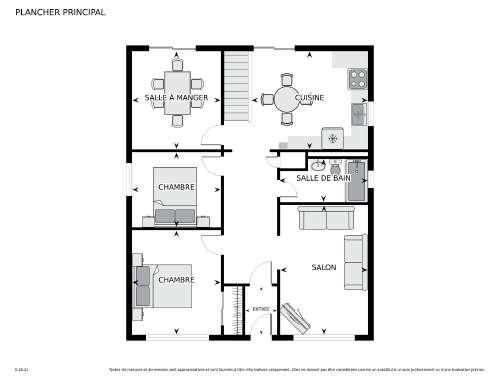
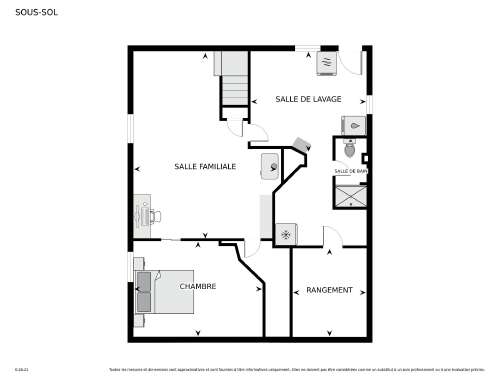
Description
**Montreal North Bungalow** Bright bungalow featuring a welcoming living room, sunny kitchen with wooden cabinets, and dining area with patio doors to the backyard. Main level offers 2 bedrooms plus a versatile 3rd room (dining/office/bedroom) and bathroom. Finished basement with family room, closed bedroom, additonal bathroom, laundry, cold room, and storage. Driveway for 3 cars. Close to parks, schools, shops, highways, and transit.
Characteristics
| 9 rooms, 3 Bedrooms, 2 washrooms / powder rooms | |
| Types of property | Bungalow |
| Living area | N/A |
| Land size | 4400 p2 |
| Construction year | 1954 |
| Parking | Driveway (3) |
| Evaluation year | 2025 |
| Municipal evaluation land | $275,900 |
| Municipal evaluation building | $177,300 |
Room details
| Room | Level | Size | Finish |
|---|---|---|---|
| Living room | Ground floor | 10.0 × 14.11 P | Wood |
| Kitchen | Ground floor | 13.6 × 11.5 P | Ceramic tiles |
| Dining room | Ground floor | 10.1 × 11.0 P | Ceramic tiles |
| Bedroom | Ground floor | 10.0 × 12.0 P | Wood |
| Bedroom | Ground floor | 10.0 × 8.7 P | Wood |
| Bathroom | Ground floor | 10.0 × 4.11 P | Ceramic tiles |
| Family room | Basement | 20.5 × 15.8 P | Floating floor |
| Laundry room | Basement | 13.1 × 9.2 P | Ceramic tiles |
| Bathroom | Basement | 3.4 × 7.6 P | Ceramic tiles |
| Bedroom | Basement | 14.7 × 10.6 P | Floating floor |
| Storage | Basement | 10.0 × 8.8 P | Ceramic tiles |
| Cellar / Cold room | Basement | 6.10 × 10.2 P |
Addenda
|
Montreal North Bungalow This bright and welcoming bungalow is just steps away from Saint-Laurent Park. With its traditional layout, the home offers a comfortable flow, starting with a spacious living room filled with natural light. The kitchen features warm wooden cabinets and offers a dining area with patio doors leading to the beautiful backyard, perfect for everyday living and casual gatherings. The main level includes two generous bedrooms plus a versatile third room. Currently used as a dining room with access to the yard, it can easily serve as a bedroom, office, or multipurpose space. The fully finished basement provides additional living space with a large family room, a closed bedroom, an extra bathroom, laundry area, cold room, and a storage room. Well located near schools, parks, shops, highways, and public transit, this home combines space, comfort, and convenience in the heart of Montreal North. |
Inclusions
| Light fixtures, blinds, 2 stoves, kitchen hut, washer/dryer, a/c wall unit, hot water tank (leased), refrigerator in basement |
Exclusions
| Refrigerator main floor, freezer in basement |
