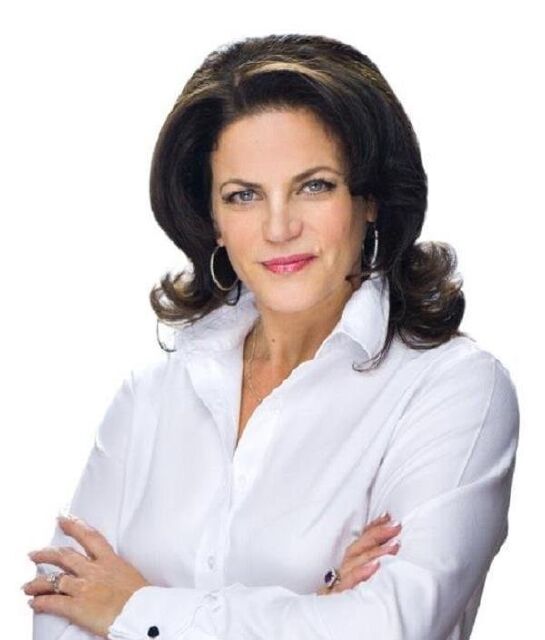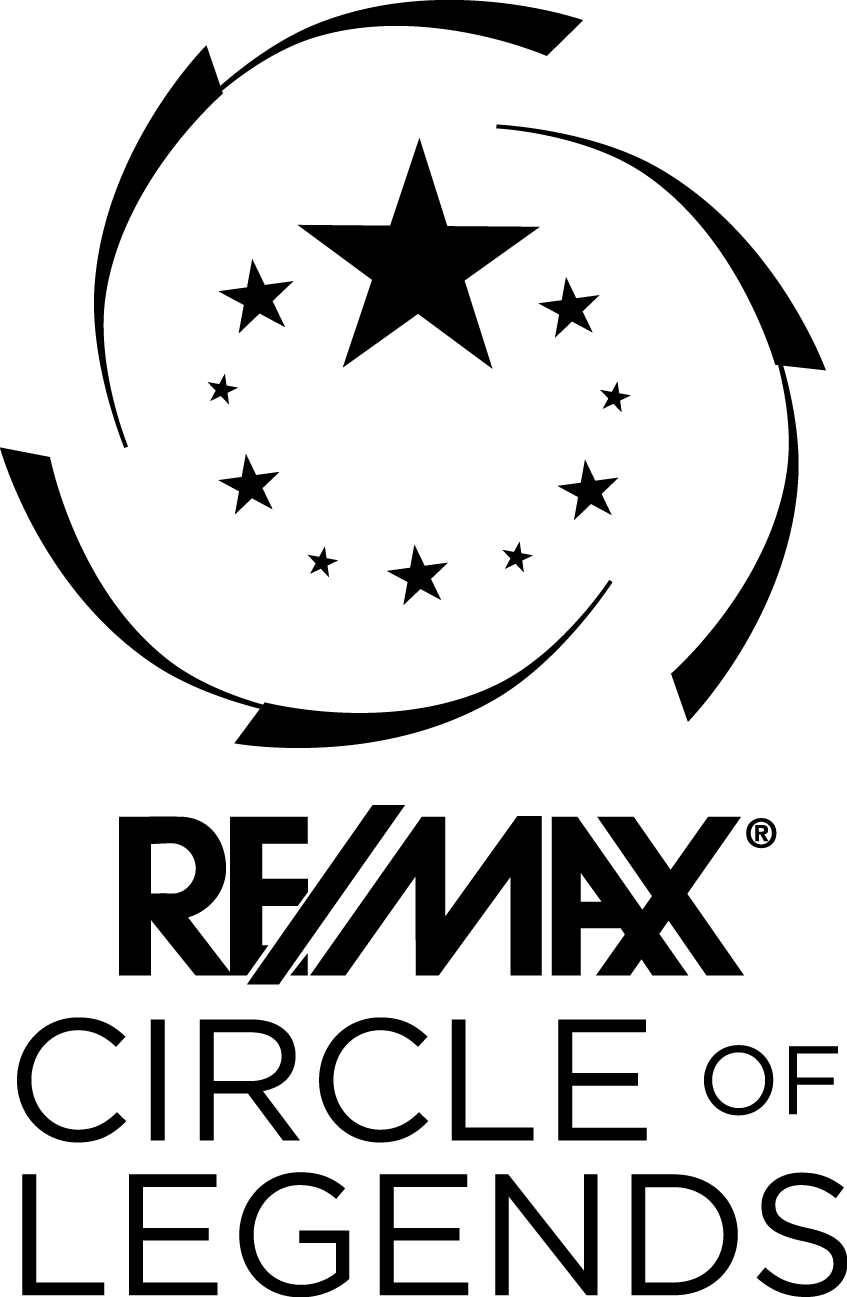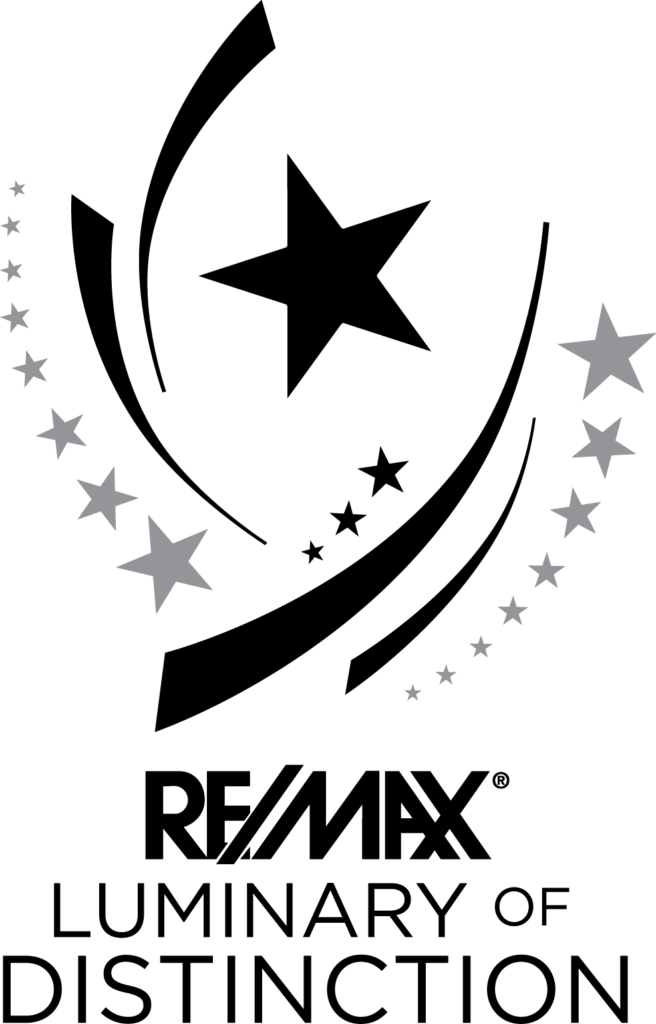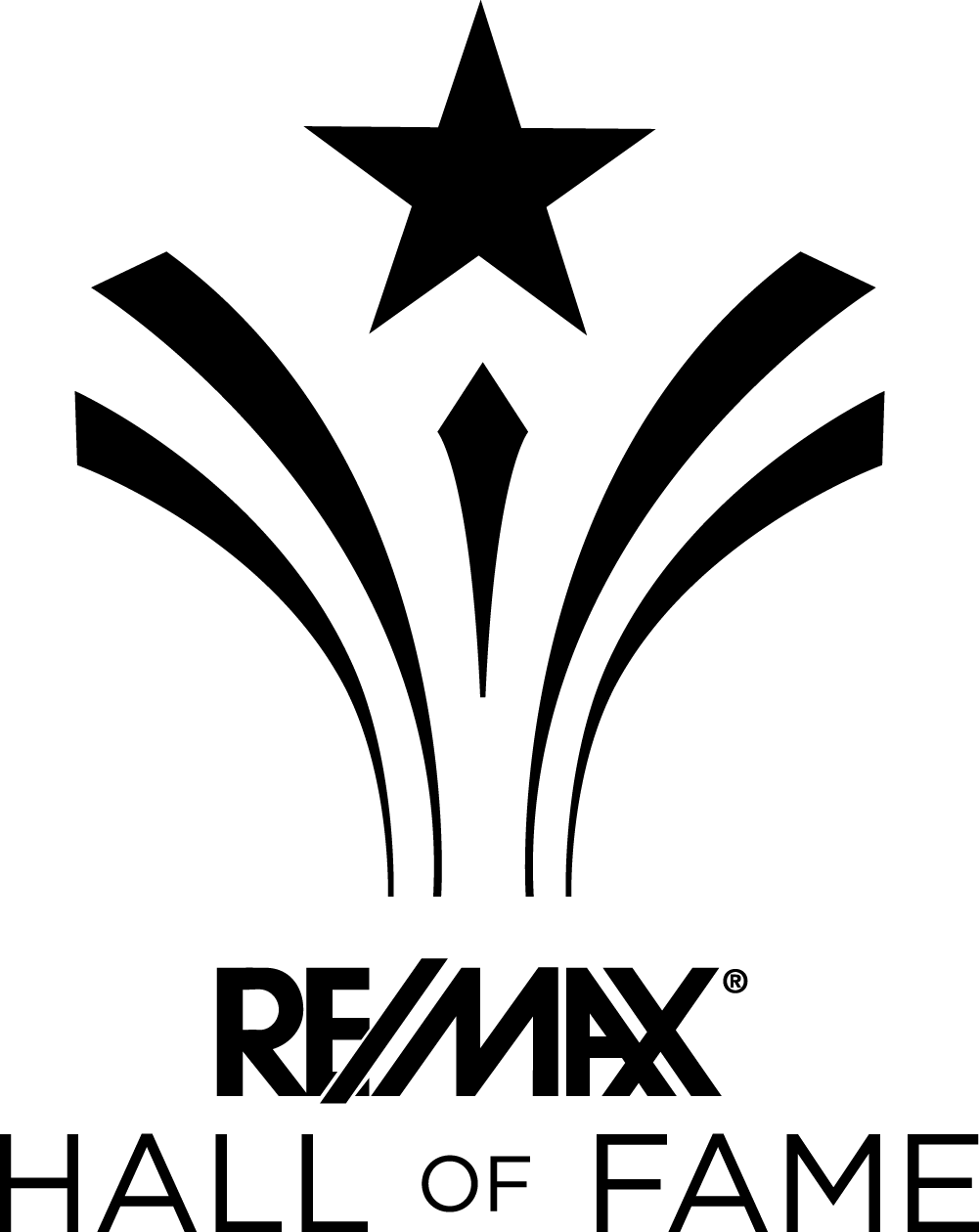- Types of property Apartment
- Rooms 5
- Bedrooms 3
- Bathrooms 1
- Powder rooms 0
- Lot size 0
- Parking 0
- Year of construction 1964
- Building Assessment $0
- Lot Assessment $0
- Assessment year N/A




















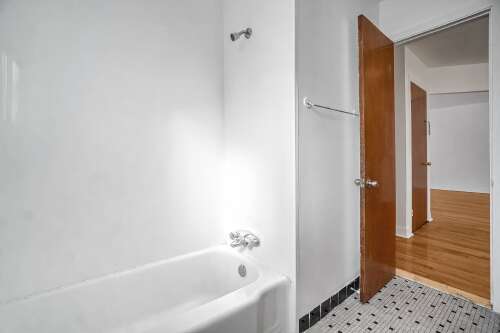
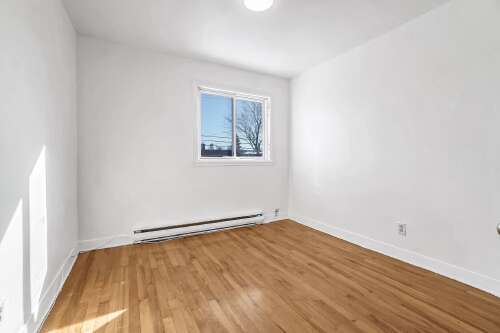
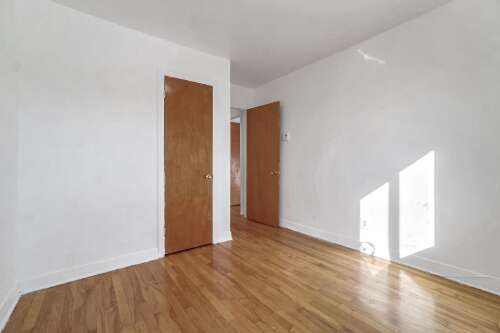
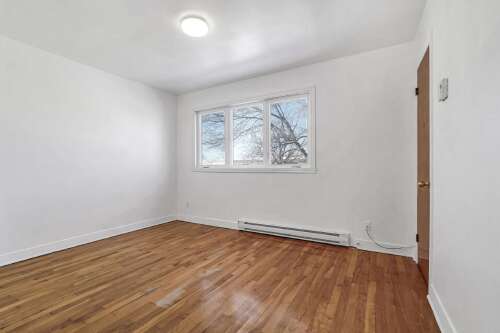
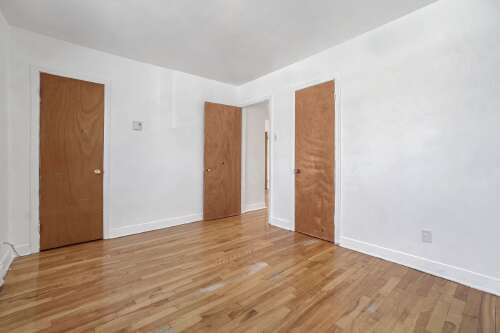
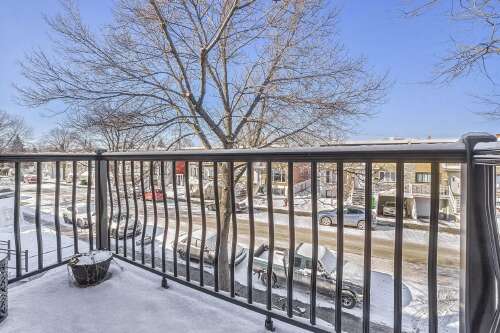
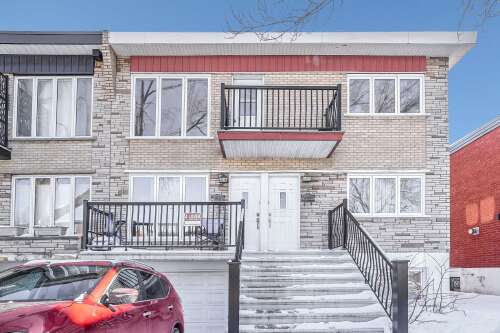

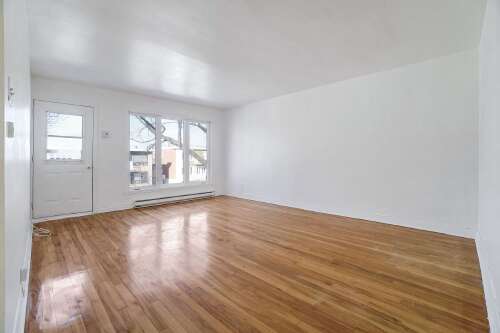
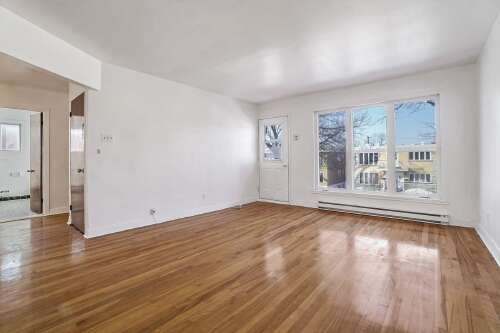
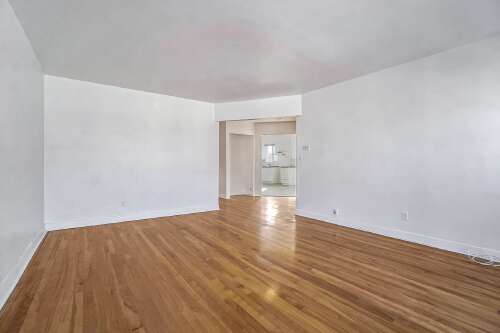
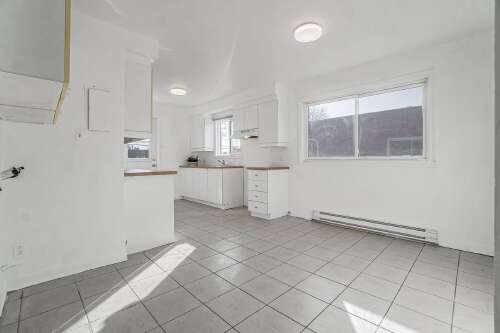
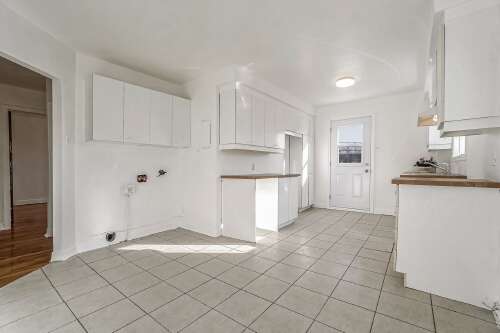
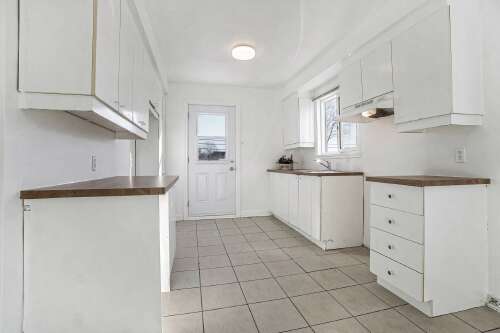
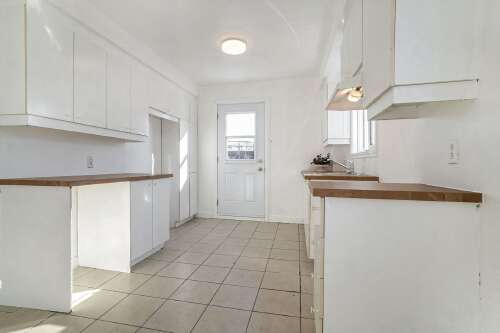
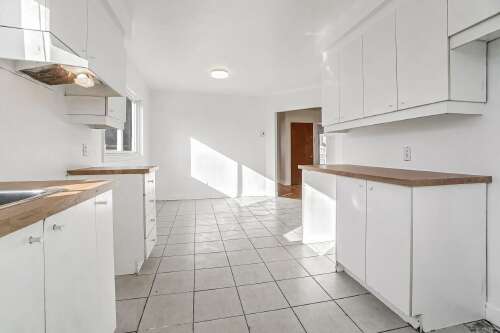
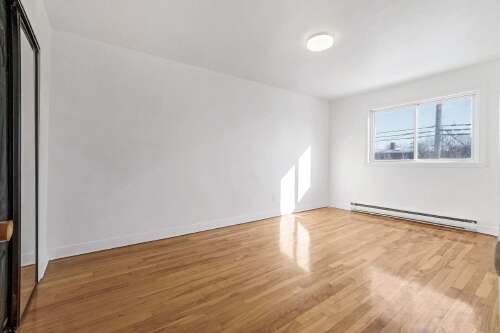
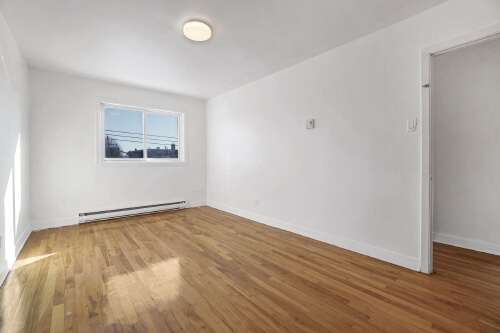
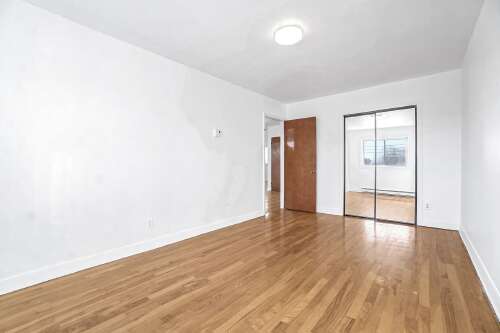
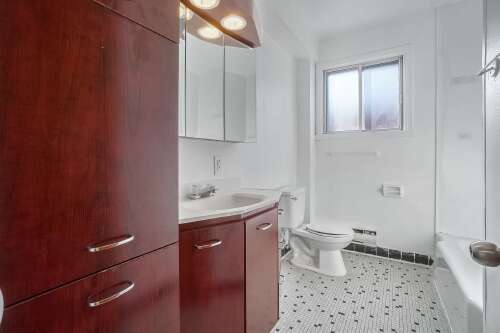




























Description
**Opportunity to seize!!**Spacious 5½ apartment for rent in the sought-after Nouveau Rosemont neighborhood. Located on the 2nd floor of a duplex, this bright and inviting unit features 3 large bedrooms, a functional kitchen with a spacious adjoining dining area, and front and rear balconies to enjoy the outdoors. Ideally situated near several schools, Langelier metro station, parks, hospitals, and more. Perfect for families or professionals seeking convenience and comfort. Available for immediate occupancy--don't miss this occasion!
Characteristics
| 5 rooms, 3 Bedrooms, 1 washrooms / powder rooms | |
| Types of property | Apartment |
| Living area | N/A |
| Land size | 0 |
| Construction year | 1964 |
| Evaluation year | N/A |
| Municipal evaluation land | $0 |
| Municipal evaluation building | $0 |
Room details
| Room | Level | Size | Finish |
|---|---|---|---|
| Living room | 2nd floor | 13.6 × 17.1 P | Wood |
| Dining room | 2nd floor | 9.8 × 12.3 P | Ceramic tiles |
| Kitchen | 2nd floor | 9.4 × 9.9 P | Ceramic tiles |
| Primary bedroom | 2nd floor | 9.11 × 16.4 P | Wood |
| Bathroom | 2nd floor | 8.10 × 6.8 P | Ceramic tiles |
| Bedroom | 2nd floor | 12.8 × 10.0 P | Wood |
| Bedroom | 2nd floor | 9.11 × 9.9 P | Wood |
Addenda
|
- All credit checks will be done at the tenants' expense, except for the selected tenant, whose credit check will be covered by the landlord in accordance with the rules of the Administrative Housing Tribunal. - Any rental offer must be accompanied by proof of tenant liability insurance before taking possession of the property. - No Airbnb rentals will be tolerated, nor any business operations, including public or private daycare services. - Subletting is prohibited. No tenant may occupy the premises without being listed on the lease. To add tenants to the lease, a new credit check must be conducted, a new lease must be signed, and it must be approved by the landlord. Such requests must be submitted in writing. - Proof of employment and financial solvency are required before accepting a rental offer. - Cannabis and any other drugs are not permitted inside, outside, or in the common areas of the building. - Smoking or vaping is prohibited both indoors and outdoors, including in private and common areas. - No pets are allowed inside, outside, or in the common areas of the building unless written consent is provided by the landlord. - Parking is not permitted at any time in the driveway or in front of it unless consent is provided by the landlord. |
Inclusions
| N/A |
Exclusions
| Hot water, electricity, heating, internet, cable. |
