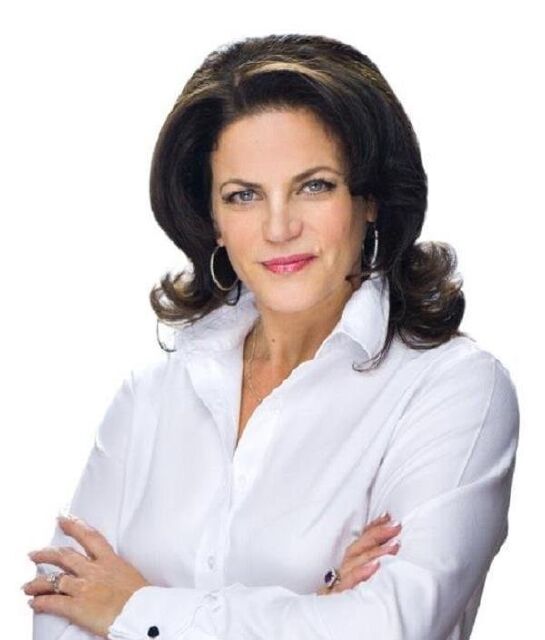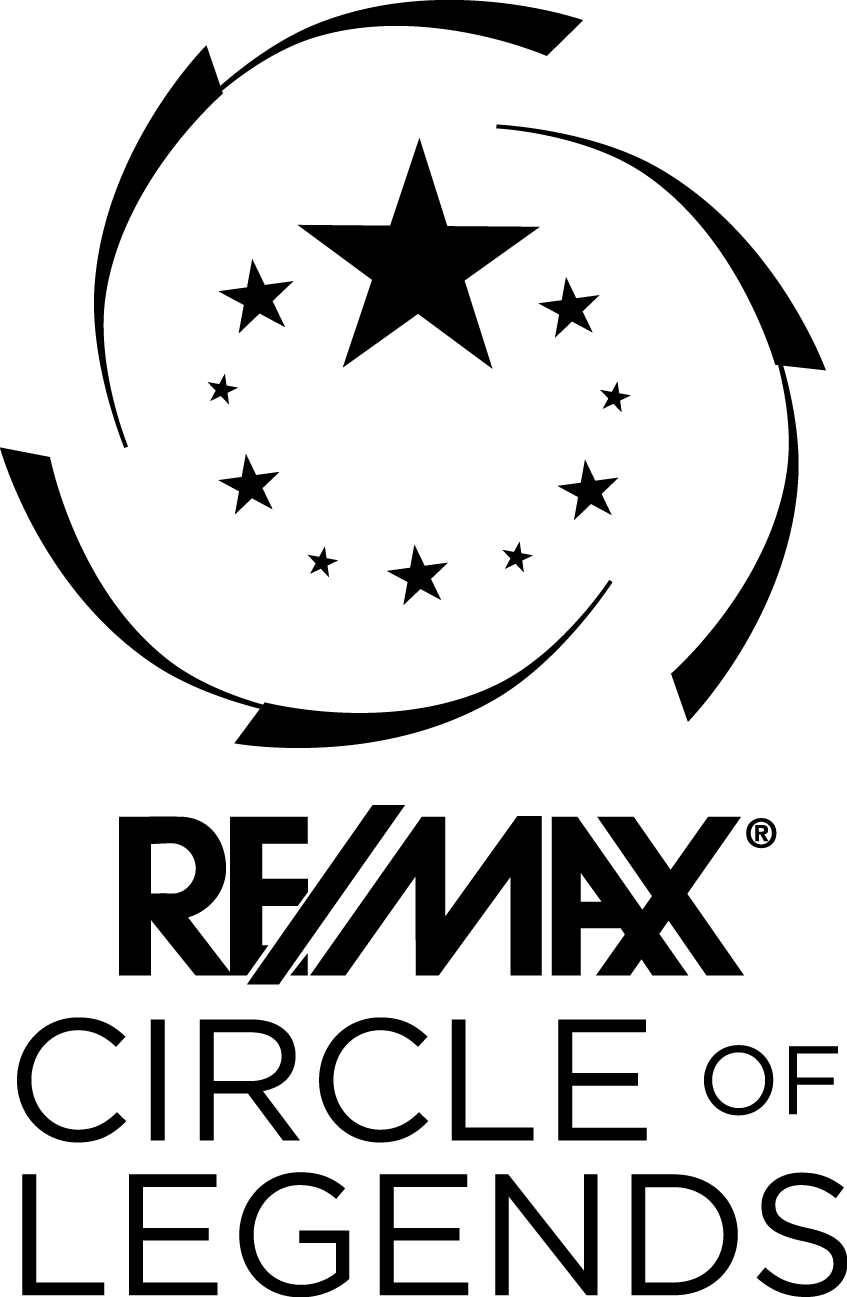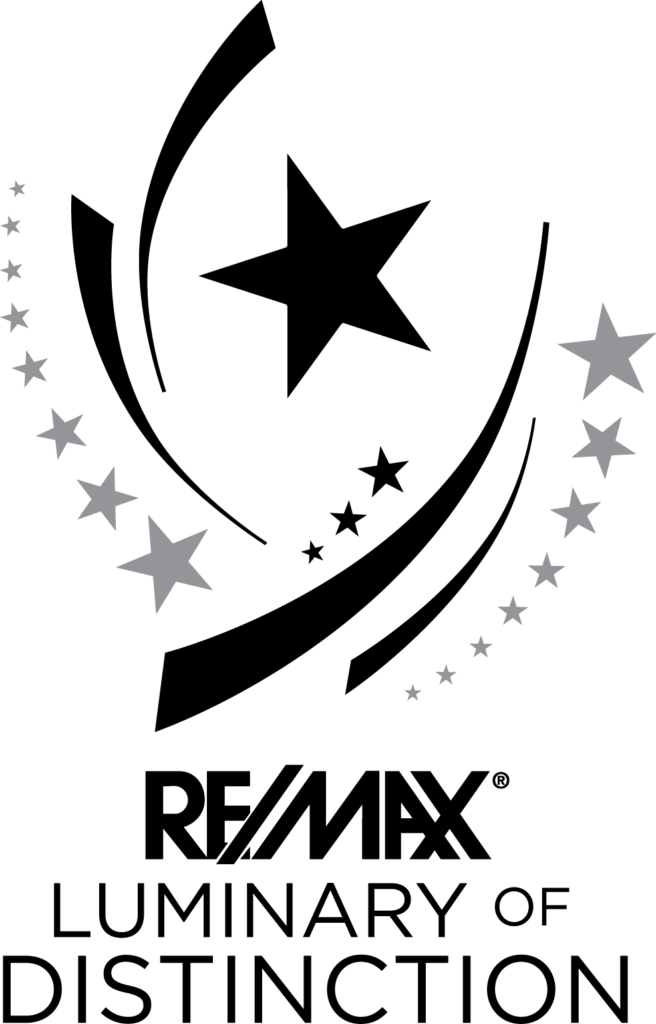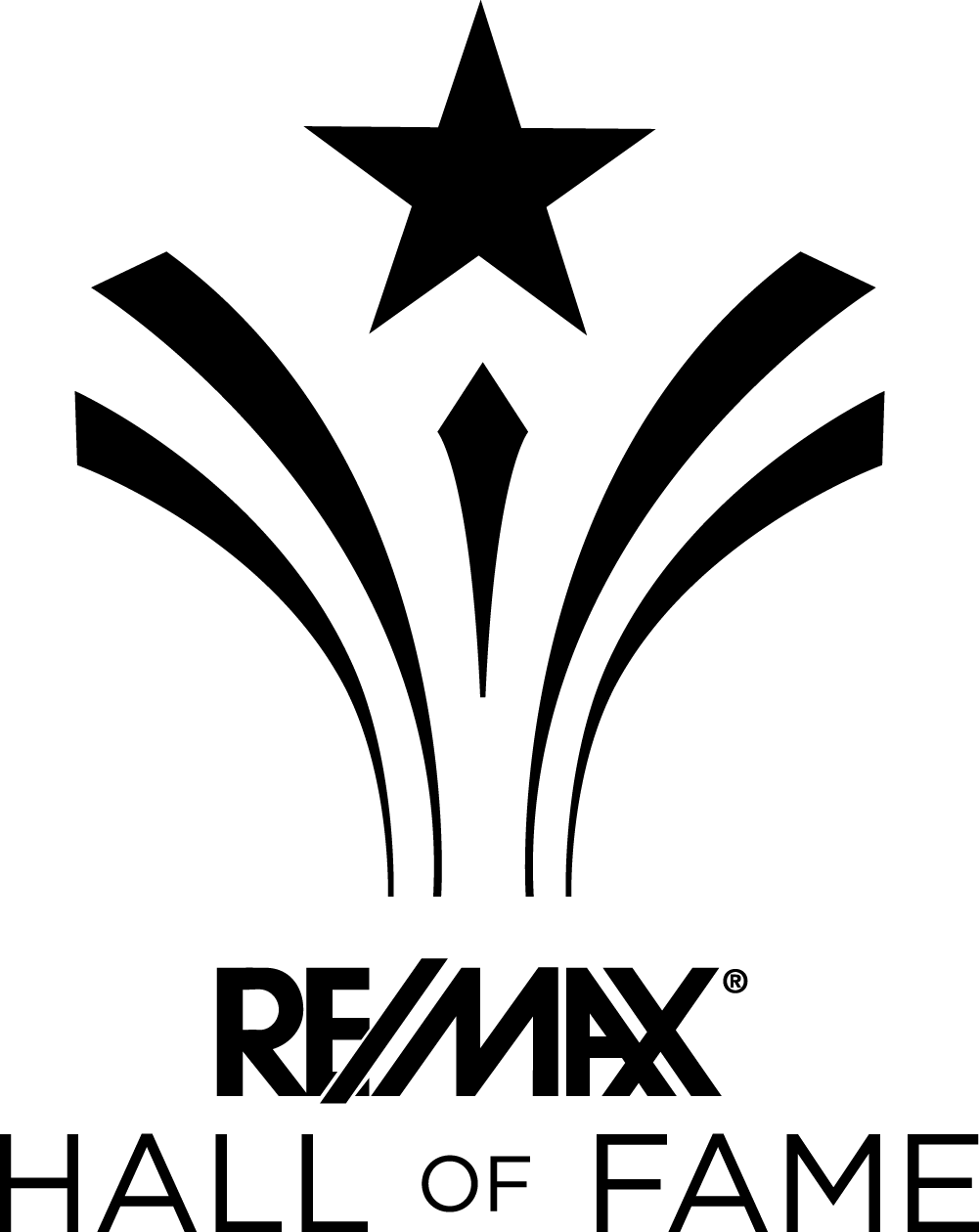- Types of property Duplex
- Rooms 7
- Bedrooms 4
- Bathrooms 2
- Powder rooms 0
- Lot size 3360 p2
- Parking 4
- Year of construction 1963
- Building Assessment $395,600
- Lot Assessment $254,400
- Assessment year 2025


























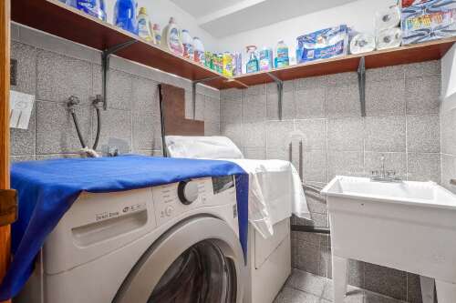
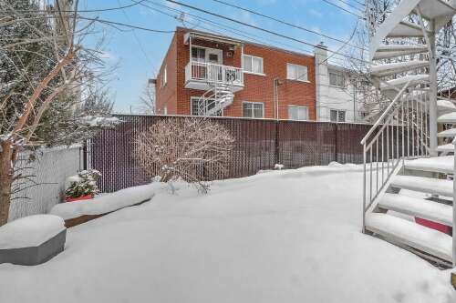
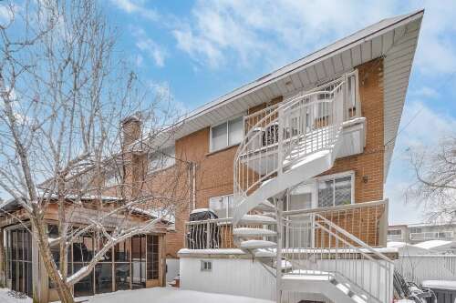
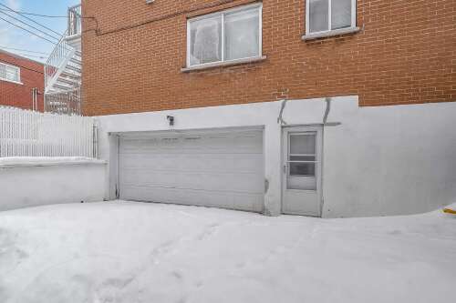
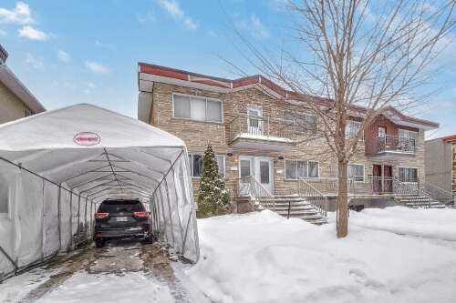
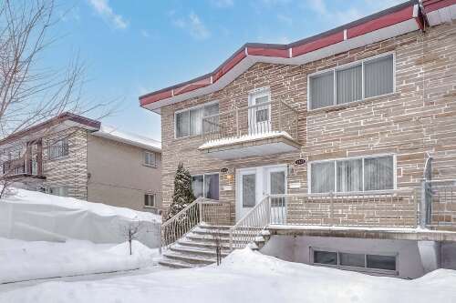
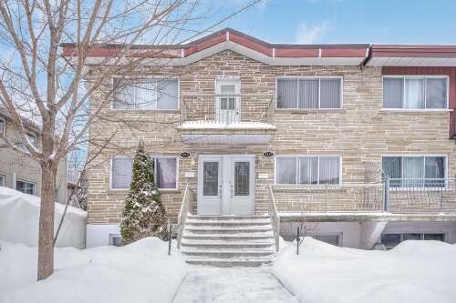

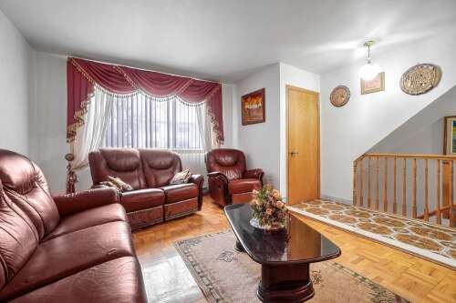
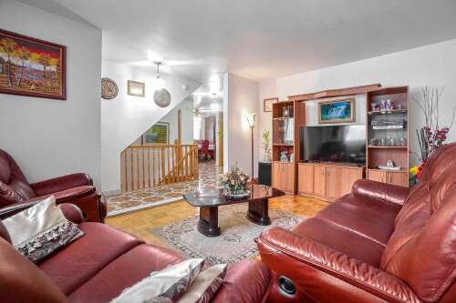
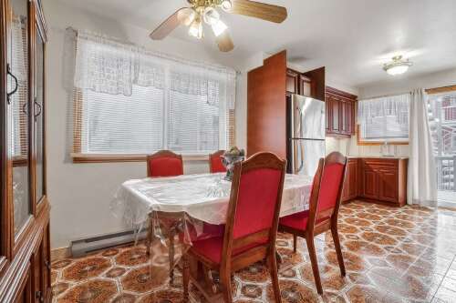
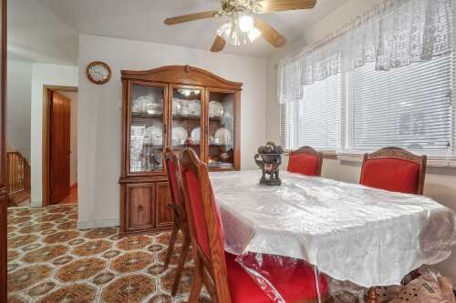
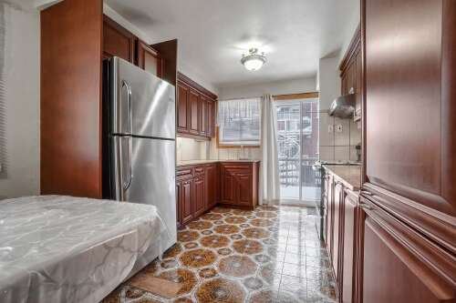
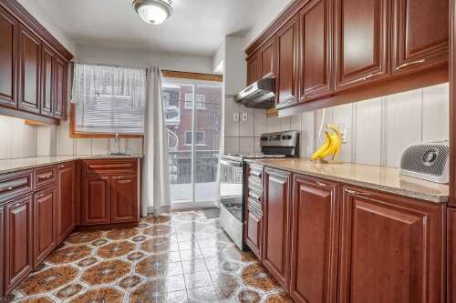
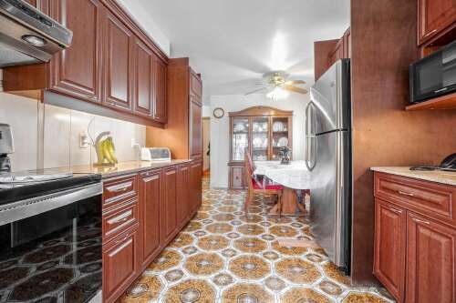
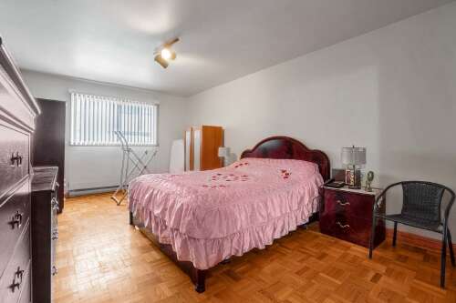
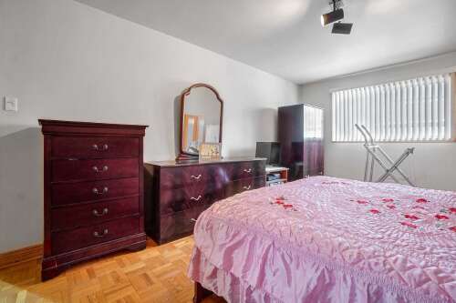
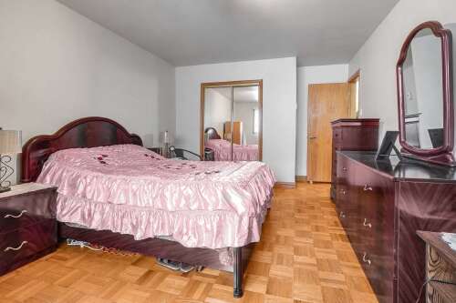
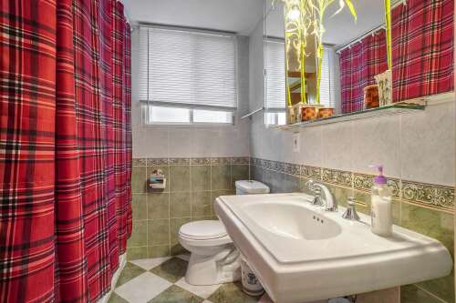
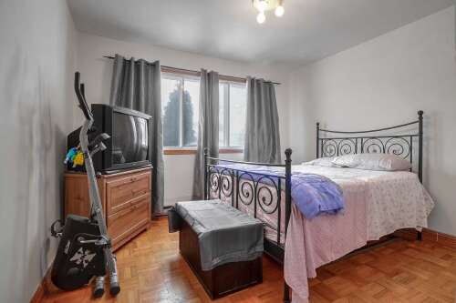
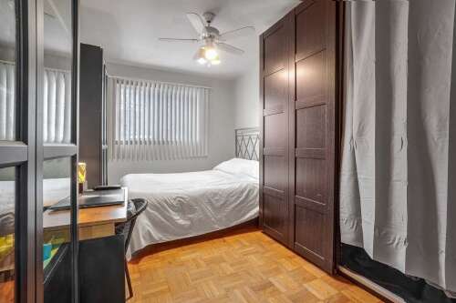
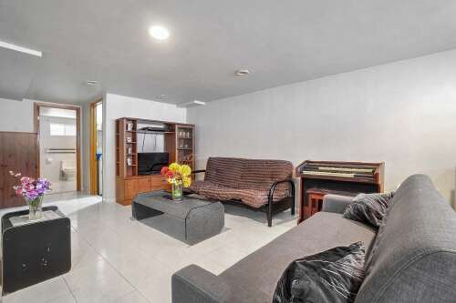
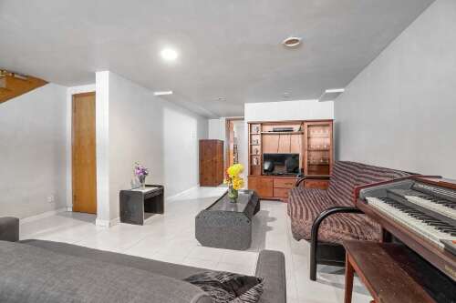
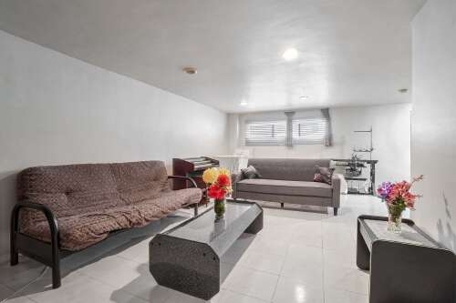
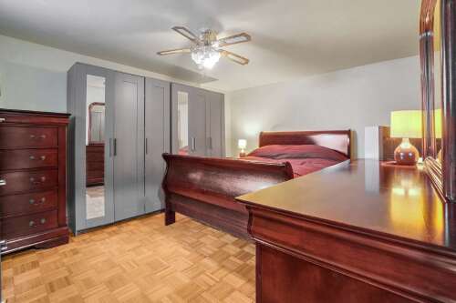
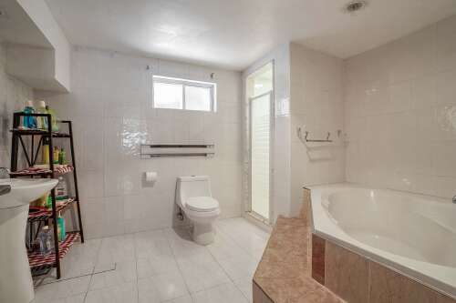


































Description
**Beautiful well-maintained duplex located in a sought-after area of Saint-Léonard**The ground floor, perfect for an owner-occupant, includes 4 spacious bedrooms, 2 full bathrooms, and a large family room for your family's relaxation. The property features a large backyard and a double garage offering ample storage space. Upstairs, a 5½ generates interesting rental income. The location is ideal, just minutes away from the future Lacordaire metro station and many other amenities. Don't miss out on this great opportunity!
Characteristics
| 7 rooms, 4 Bedrooms, 2 washrooms / powder rooms | |
| Types of property | Duplex |
| Living area | N/A |
| Land size | 3360 p2 |
| Construction year | 1963 |
| Parking | Driveway (2) - Garage (2) |
| Evaluation year | 2025 |
| Municipal evaluation land | $254,400 |
| Municipal evaluation building | $395,600 |
Room details
| Room | Level | Size | Finish |
|---|---|---|---|
| Living room | Ground floor | 16.6 × 11.6 P | Parquetry |
| Kitchen | Ground floor | 9.8 × 9.6 P | Ceramic tiles |
| Dining room | Ground floor | 9.6 × 8.9 P | Ceramic tiles |
| Primary bedroom | Ground floor | 17.4 × 11.5 P | Parquetry |
| Bathroom | Ground floor | 8.2 × 6.4 P | Ceramic tiles |
| Bedroom | Ground floor | 11.5 × 10.2 P | Parquetry |
| Bedroom | Ground floor | 13.5 × 8.7 P | Parquetry |
| Family room | Basement | 26.9 × 15.0 P | Ceramic tiles |
| Bedroom | Basement | 13.10 × 11.1 P | Parquetry |
| Bathroom | Basement | 10.10 × 8.7 P | Ceramic tiles |
| Laundry room | Basement | 5.8 × 5.6 P | Ceramic tiles |
Addenda
|
Welcome to this charming and well-maintained duplex, offering an ideal layout for comfortable and functional family living. Upon entering, you will discover a spacious and bright living room, flooded with natural light through its large window, creating a welcoming space for entertaining guests. The functional kitchen is equipped with ample cabinetry, a stylish backsplash, and elegant granite countertops, adding a touch of sophistication. The patio door leads directly to the backyard, perfect for outdoor meals. Open to the kitchen, the dining area creates a cozy environment for family meals. The main floor also includes three beautiful, spacious, and bright bedrooms, providing each family member with their own private and comfortable space. The well-appointed full bathroom is both practical and thoughtfully designed to meet all your needs. Equally spacious, the basement features a family room, ideal for relaxing and watching movies with the family. Additionally, there is an extra bedroom, perfect for an office or guest room, as well as a bathroom with a podium tub and independent shower, offering a peaceful retreat after a long day. The large laundry room is another great feature, offering a practical and organized space for your household chores. Outside, the beautiful backyard with a large balcony allows you to enjoy sunny days, while the double garage provides both secure parking and extra storage space for your needs. Upstairs, a bright 5½ generates attractive rental income, making it an excellent investment opportunity. Ideally located near Jean-Talon Street, with its shops, restaurants, and the future Lacordaire metro station, as well as easy access to Highway 40, this duplex perfectly combines space, comfort, and amenities. A great opportunity to seize quickly! |
Inclusions
| Blinds, light fixtures, and one water heater. Sold as is without legal warranty of quality. |
Exclusions
| Ceiling fans in the kitchen and in the basement bedroom. |
