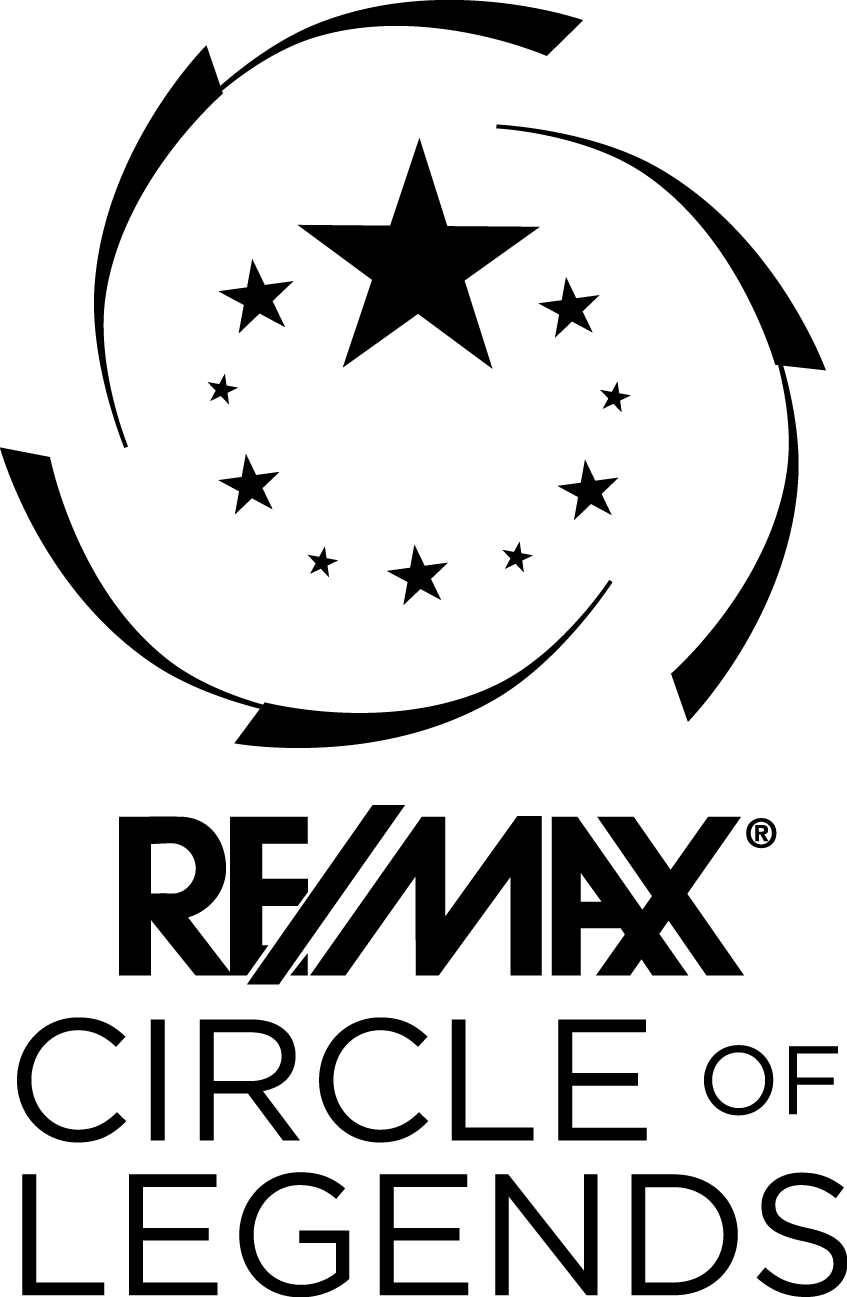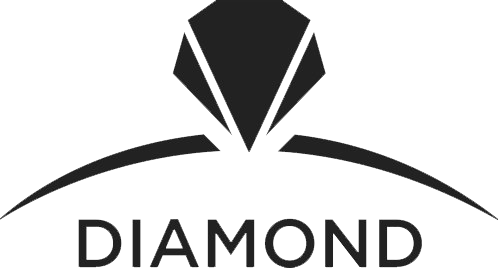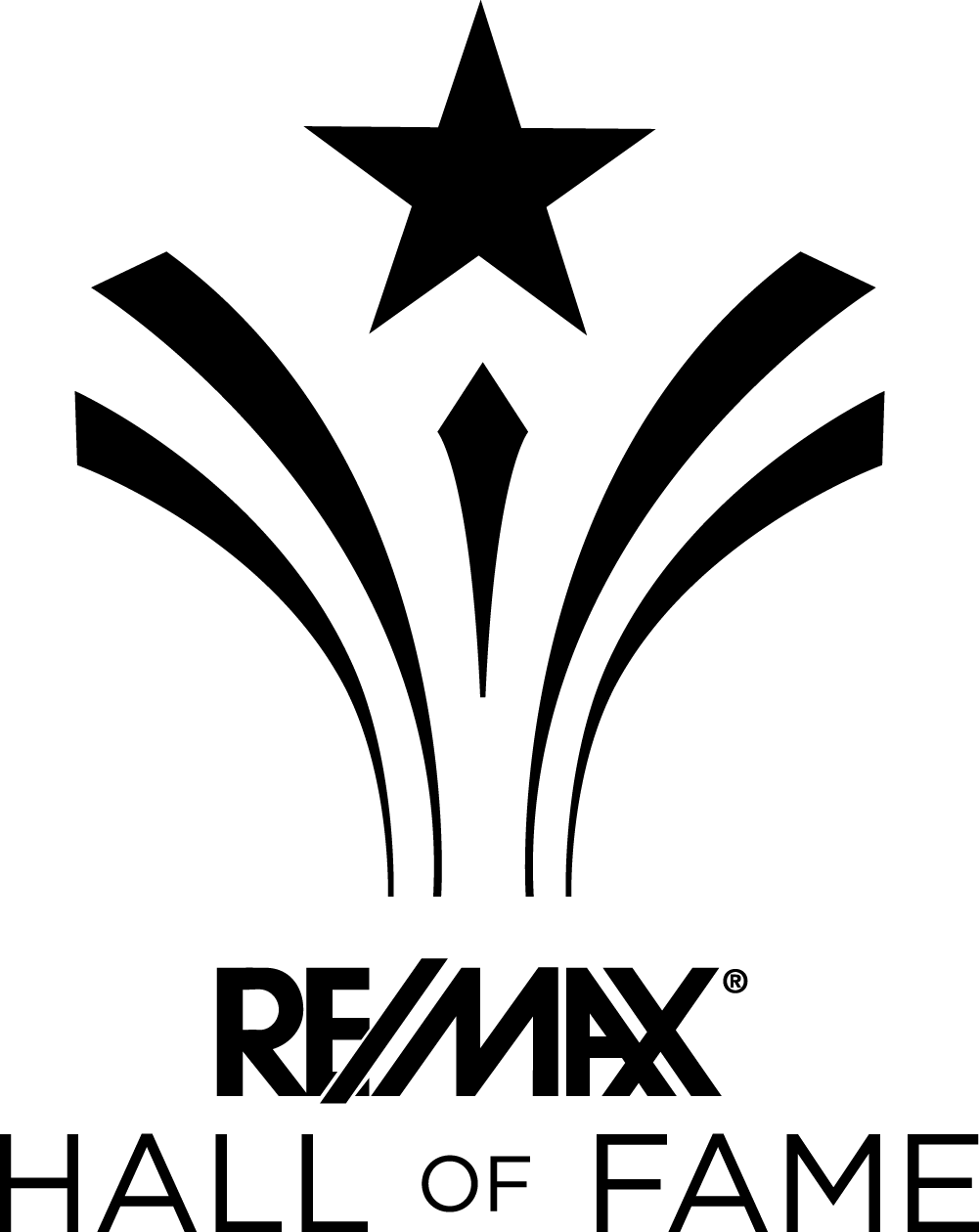- Types of property Two or more storey
- Rooms 9
- Bedrooms 4
- Bathrooms 3
- Powder rooms 1
- Lot size 8012 p2
- Parking 6
- Year of construction 1968
- Building Assessment $519,400
- Lot Assessment $435,400
- Assessment year 2025
































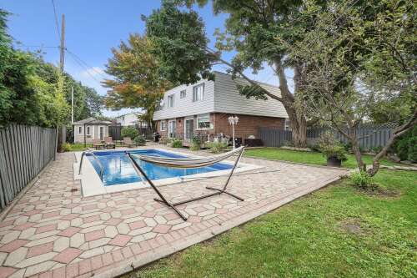
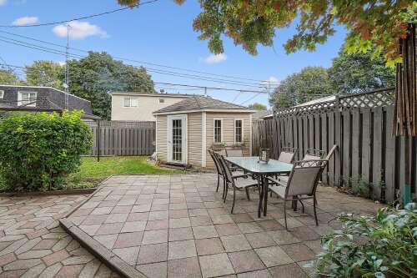
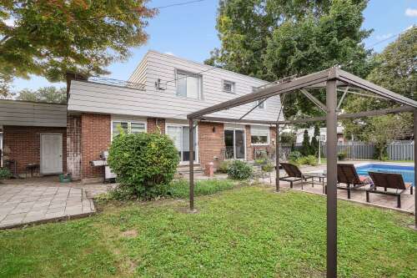
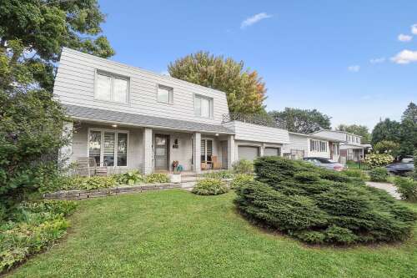
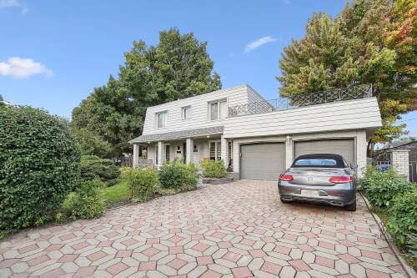
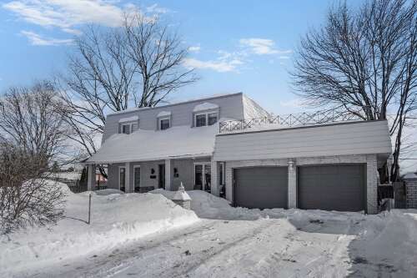
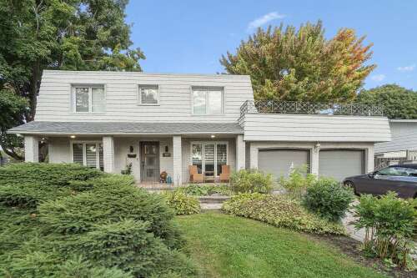

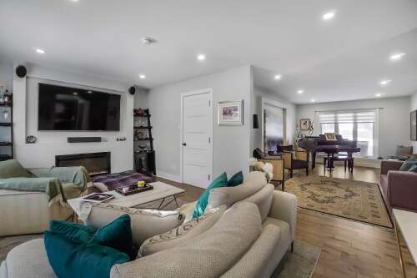
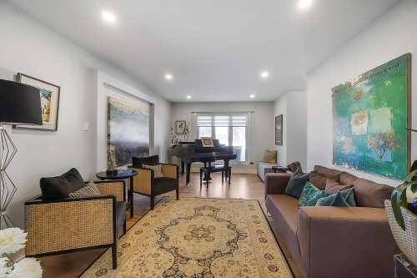
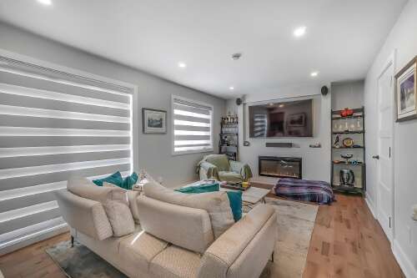
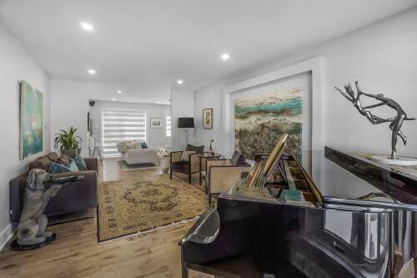
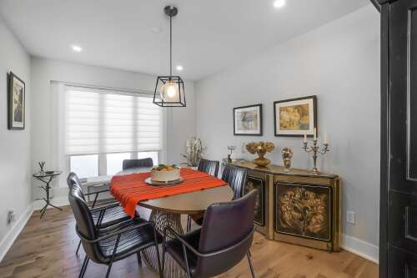
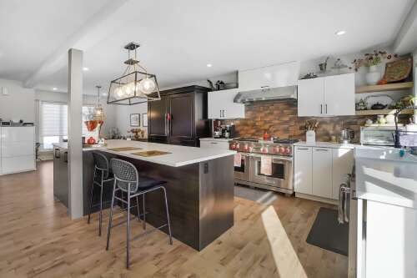
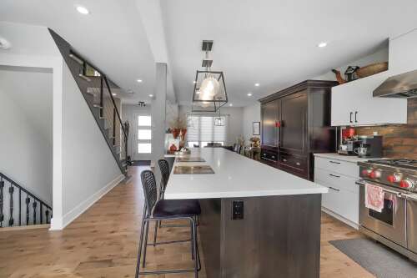
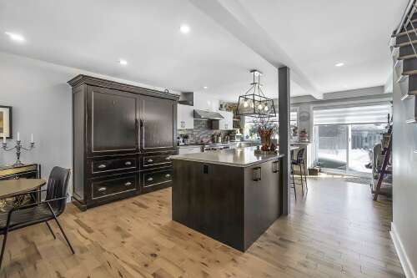
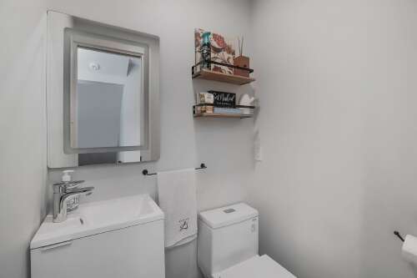
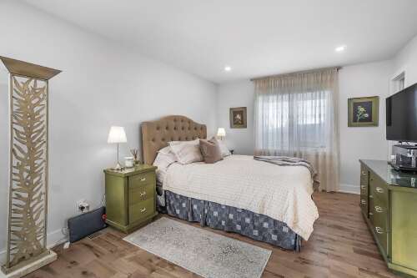
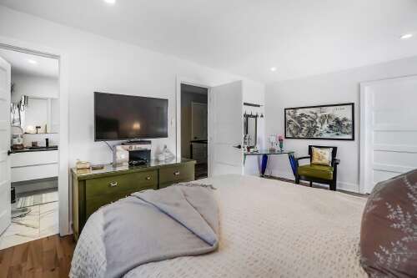
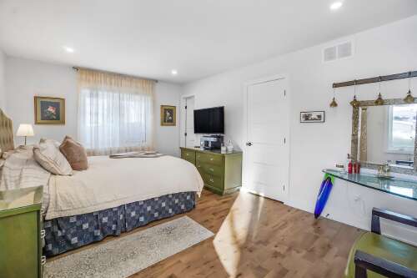
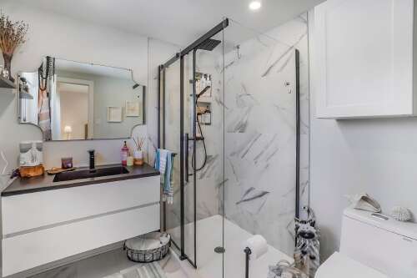
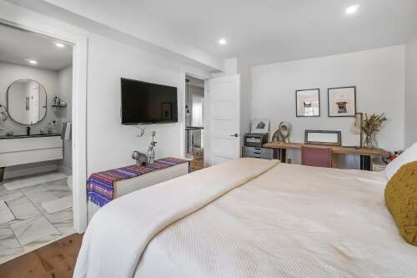
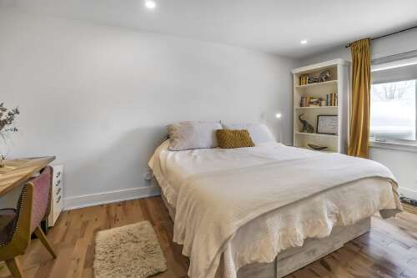
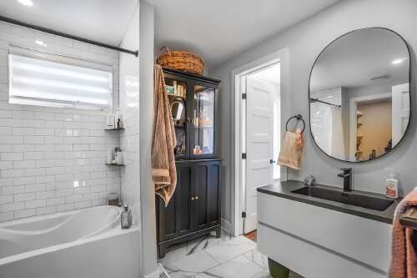
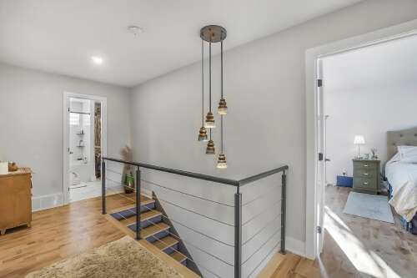
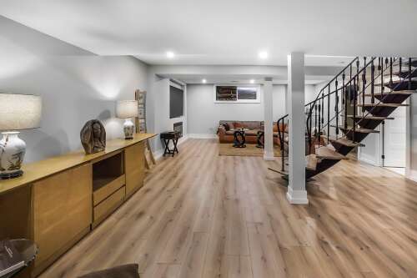
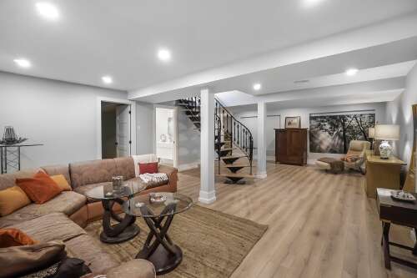
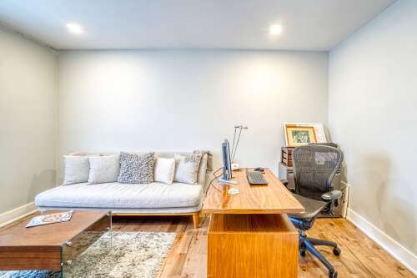
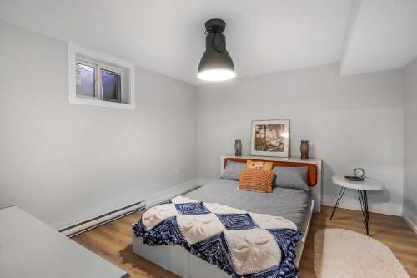
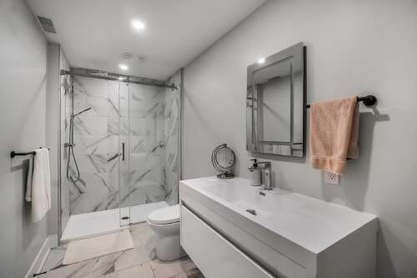
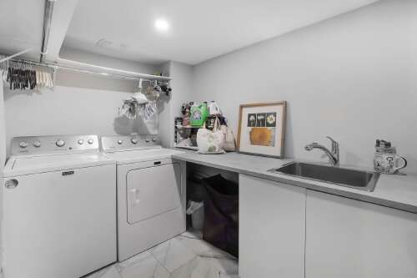
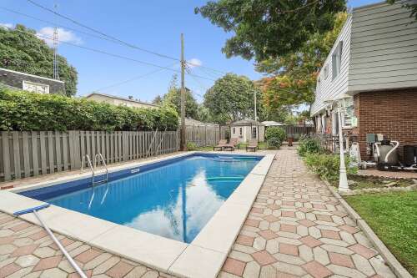






































Description
Nestled in a sought-after, family-friendly neighborhood, this beautifully renovated home offers modern style, comfort, and convenience. With an open-concept living space, three spacious bedrooms, and the potential to add a fourth, it's perfect for growing families. The finished basement adds flexibility with an extra bedroom and versatile living space. Outside, enjoy your private backyard oasis, ideal for relaxation or entertaining. With stylish upgrades throughout, this move-in-ready gem in a prime location is not to be missed. Schedule your visit today!
Characteristics
| 9 rooms, 4 Bedrooms, 4 washrooms / powder rooms | |
| Types of property | Two or more storey |
| Living area | N/A |
| Land size | 8012 p2 |
| Construction year | 1968 |
| Parking | Driveway (4) - Garage (2) |
| Evaluation year | 2025 |
| Municipal evaluation land | $435,400 |
| Municipal evaluation building | $519,400 |
Room details
| Room | Level | Size | Finish |
|---|---|---|---|
| Hallway | Ground floor | 4.8 × 4.8 P | Ceramic tiles |
| Living room | Ground floor | 16.1 × 11.0 P | Wood |
| Living room | Ground floor | 11.3 × 17.0 P | Wood |
| Dining room | Ground floor | 13.11 × 9.4 P | Wood |
| Kitchen | Ground floor | 16.3 × 14.0 P | Wood |
| Washroom | Ground floor | 3.11 × 3.6 P | Ceramic tiles |
| Primary bedroom | 2nd floor | 16.6 × 11.3 P | Wood |
| Walk-in closet | 2nd floor | 10.0 × 6.0 P | Wood |
| Bathroom | 2nd floor | 6.11 × 6.1 P | Ceramic tiles |
| Bedroom | 2nd floor | 16.3 × 10.5 P | Wood |
| Walk-in closet | 2nd floor | 7.8 × 6.0 P | Wood |
| Bedroom | 2nd floor | 14.0 × 10.2 P | Wood |
| Bathroom | 2nd floor | 10.0 × 7.6 P | Ceramic tiles |
| Family room | Basement | 27.0 × 18.3 P | Floating floor |
| Bedroom | Basement | 11.7 × 11.5 P | Floating floor |
| Bathroom | Basement | 11.7 × 9.1 P | Ceramic tiles |
| Laundry room | Basement | 11.3 × 6.6 P | Ceramic tiles |
| Storage | Basement | 6.1 × 3.9 P | Floating floor |
Addenda
|
Nestled in one of the most sought-after and family-friendly neighborhoods, this beautifully renovated home offers the perfect combination of modern style, comfort, and convenience. Thoughtfully updated from top to bottom, it is completely move-in ready, allowing you to settle in with ease and enjoy every carefully designed detail. Step inside and be greeted by a bright and airy open-concept living space, ideal for both everyday living and entertaining. Upstairs, you'll find three generously sized bedrooms, including a luxurious master suite featuring an ensuite bathroom and a spacious walk-in closet--an ideal retreat for relaxation and privacy. There is also a second full bathroom for convenience. With great potential to easily add a fourth bedroom, this home offers ample space to accommodate your family's growing needs. The fully finished basement provides even more flexibility, offering additional living space and an extra bedroom that can serve as a guest room, a home office, or a play area--perfect for whatever your lifestyle demands. Step outside, and you'll find your very own backyard oasis, designed for year-round enjoyment. Whether you're lounging by the pool, hosting summer barbecues, or simply basking in the beauty of your surroundings, this outdoor space is perfect for creating lasting memories with family and friends. With its perfect combination of style, space, and modern upgrades, this home is an exceptional find in a prime location. Don't miss your chance to make this move-in-ready gem yours--schedule your visit today and envision yourself living in this stunning home! |
Inclusions
| Kitchenaid dishwasher, pool equipment and accessories. Everything is sold as is without legal warranty of quality. |
Exclusions
| Wolf kitchen stove, SubZero double refrigerator, light fixture going upstairs to second floor, light fixtures in the master bedroom. |

